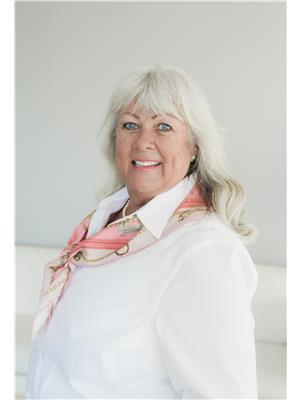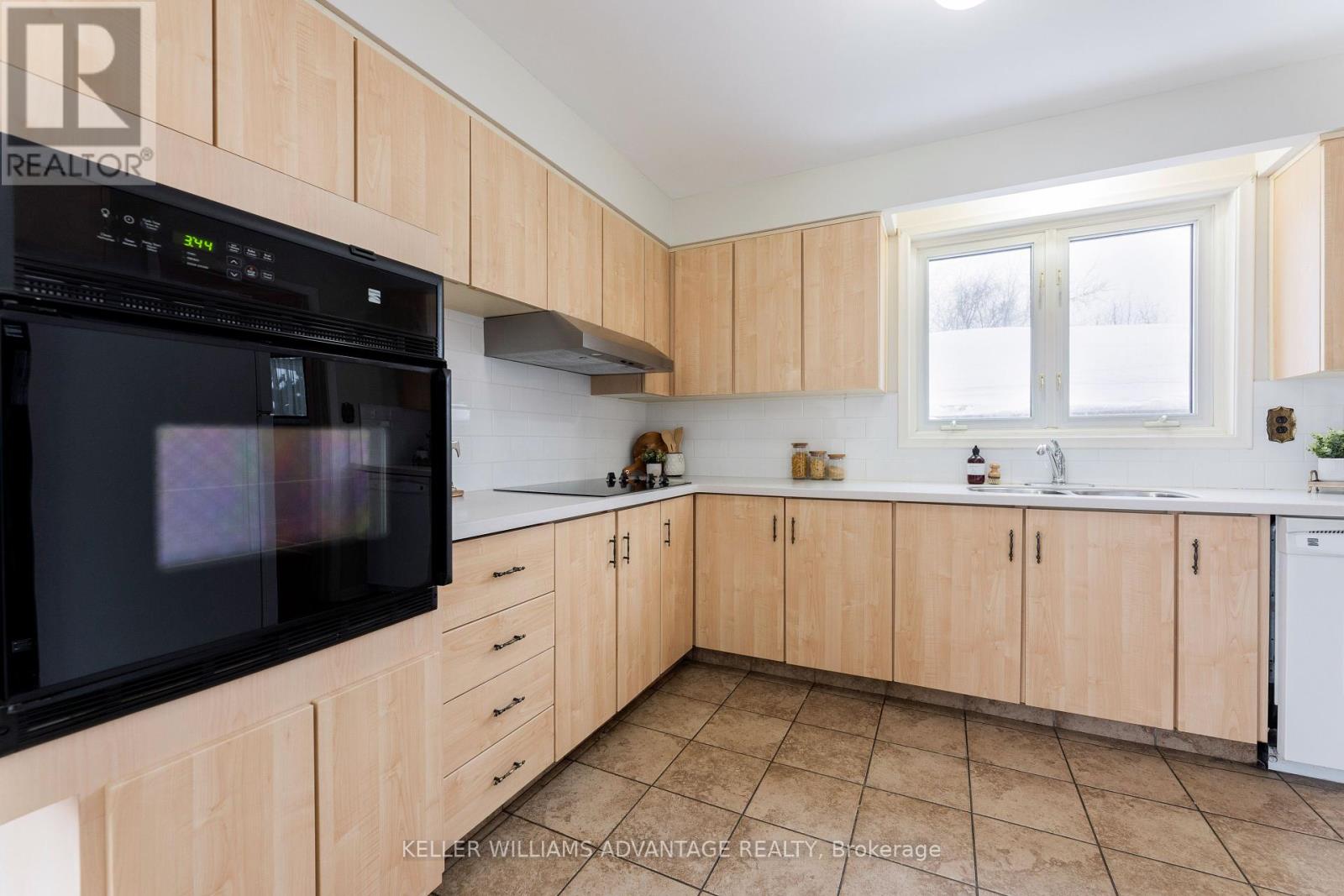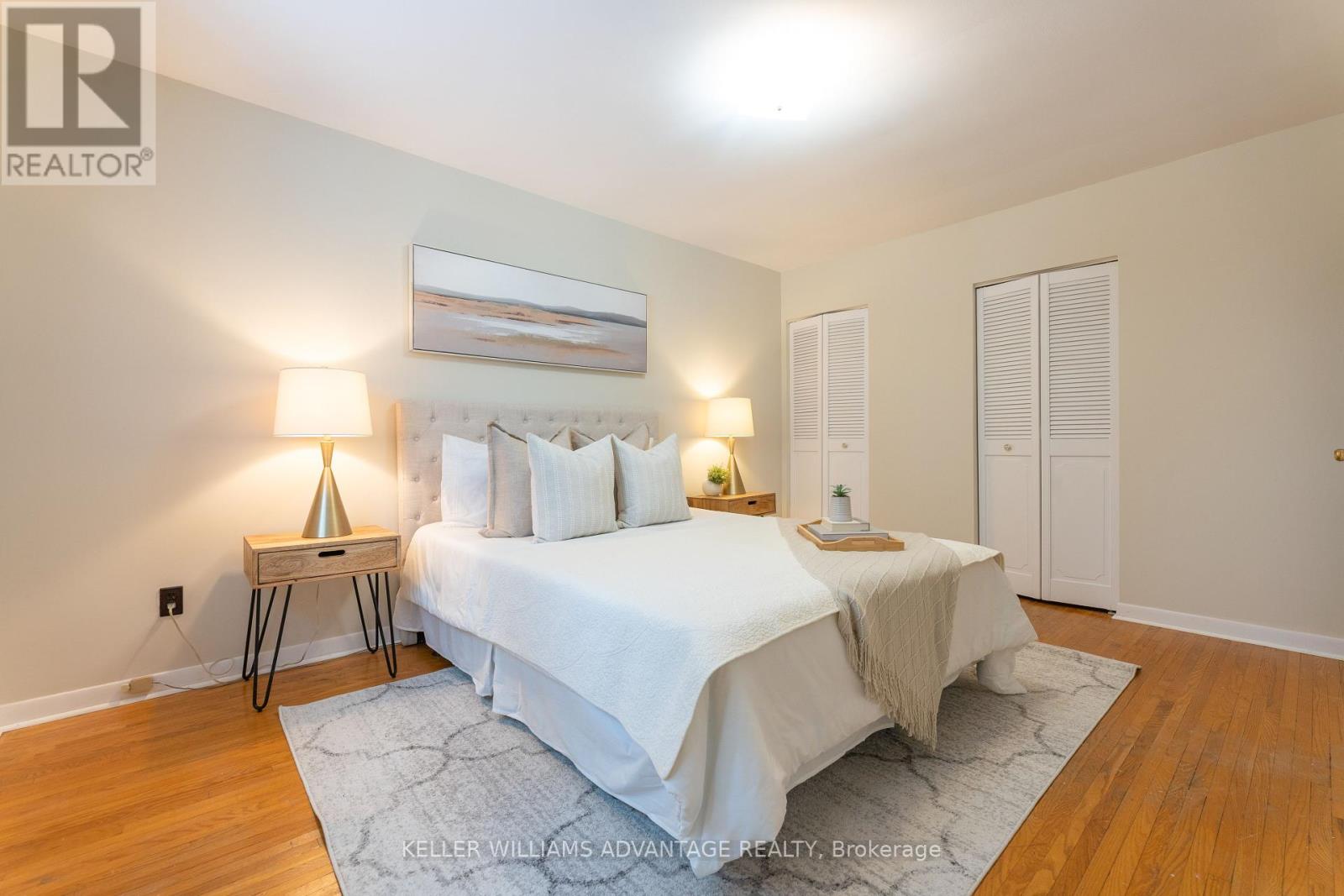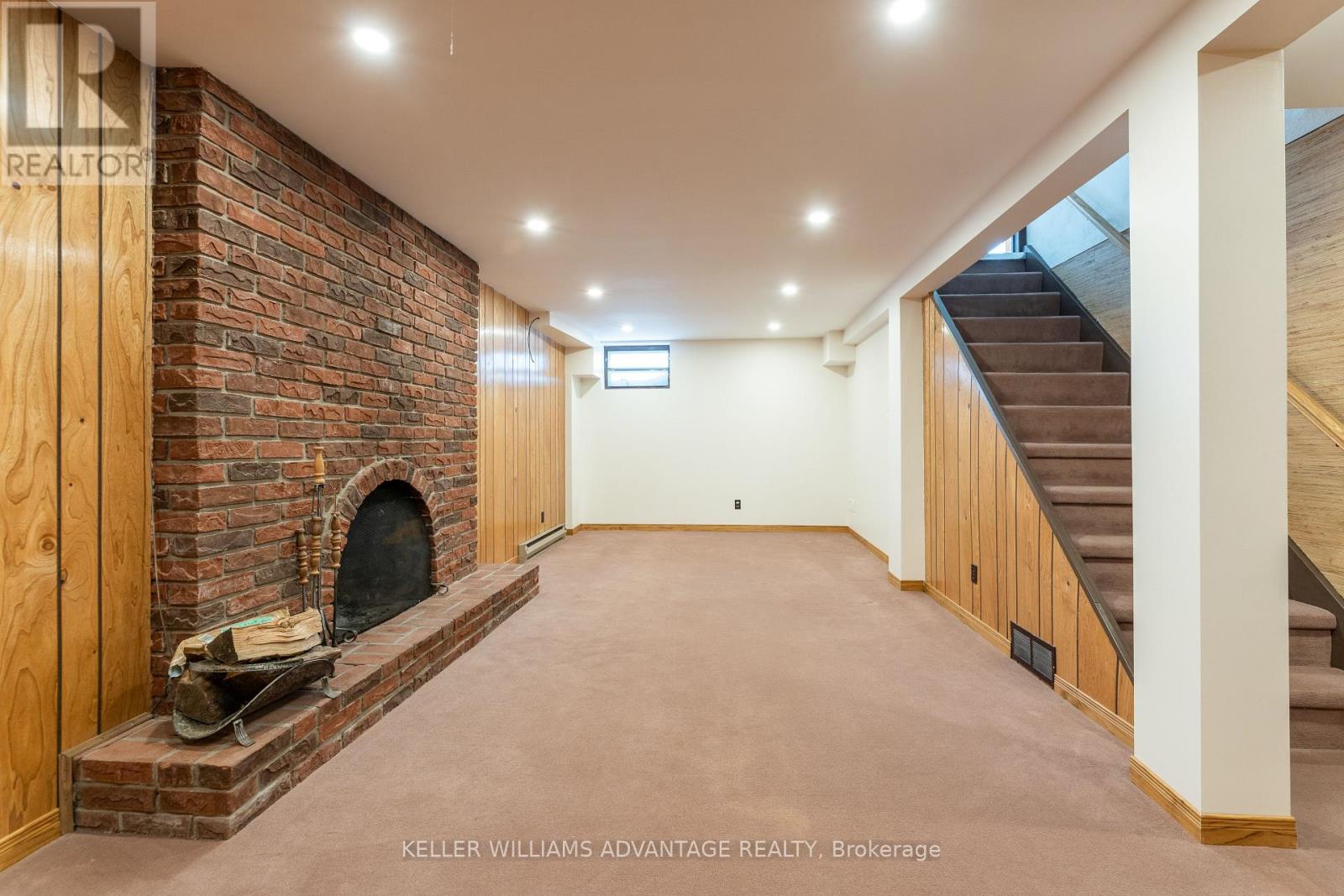$949,000
Welcome to 10 Griselda this 2-storey, 4-bedroom home, offers an exceptional center hall plan perfect for families. Situated in the sought-after Seven Oaks Community, this property is sure to impress with its spacious living areas, updated features, and a large, private lot. The main floor boasts large principal rooms, including a cozy living room with a large window and a wood-burning fireplace, and a formal dining room with a walk-through to the kitchen. Beautiful hardwood flooring throughout adds a touch of elegance. Eat-in kitchen has been thoughtfully updated with a glass cooktop, wall oven, and plenty of cabinet space, making it a perfect space for cooking and entertaining. Step into the eat-in solarium, a bright, year-round space for family meals or gatherings. Upstairs, you'll find 4 generously sized bedrooms, all with double closets, ensuring ample storage space. A 4-piece bathroom completes the second floor. The lower-level features 7-foot ceilings with large windows that flood the space with natural light. You'll find a large family/rec room, an additional bedroom, a workshop, and a laundry room. Step outside to a massive, pool-sized lot perfect for outdoor play, gardening, or entertaining. With only two entrances into the community, Seven Oaks offers a quiet, safe, and tranquil setting. This home is within walking distance to top-rated schools Woburn Jr., Henry Hudson Sr., and Woburn Collegiate. Enjoy the convenience of being close to everything while living in a peaceful, family-friendly environment. This lovingly maintained home is move-in ready and waiting for you to make it your own. Don't miss out on the opportunity to live in one of the best neighborhoods around. Schedule a showing today and experience the charm and convenience of Seven Oaks firsthand! (id:54662)
Property Details
| MLS® Number | E11979906 |
| Property Type | Single Family |
| Neigbourhood | Scarborough |
| Community Name | Woburn |
| Amenities Near By | Park, Public Transit, Schools |
| Parking Space Total | 4 |
| Structure | Deck, Porch, Shed |
Building
| Bathroom Total | 2 |
| Bedrooms Above Ground | 4 |
| Bedrooms Below Ground | 1 |
| Bedrooms Total | 5 |
| Amenities | Fireplace(s) |
| Appliances | Garage Door Opener Remote(s), Oven - Built-in, Central Vacuum, Cooktop, Dishwasher, Refrigerator, Stove |
| Basement Development | Partially Finished |
| Basement Type | Full (partially Finished) |
| Construction Style Attachment | Detached |
| Cooling Type | Central Air Conditioning |
| Exterior Finish | Brick |
| Fireplace Present | Yes |
| Fireplace Total | 2 |
| Flooring Type | Hardwood, Concrete, Laminate, Carpeted |
| Foundation Type | Unknown |
| Half Bath Total | 1 |
| Heating Fuel | Natural Gas |
| Heating Type | Forced Air |
| Stories Total | 2 |
| Type | House |
| Utility Water | Municipal Water |
Parking
| Attached Garage | |
| Garage |
Land
| Acreage | No |
| Fence Type | Fenced Yard |
| Land Amenities | Park, Public Transit, Schools |
| Sewer | Sanitary Sewer |
| Size Depth | 152 Ft |
| Size Frontage | 50 Ft |
| Size Irregular | 50 X 152.08 Ft ; Irregular Shape |
| Size Total Text | 50 X 152.08 Ft ; Irregular Shape |
Interested in 10 Griselda Crescent, Toronto, Ontario M1G 3P6?

Michael E. Clarke
Salesperson
www.MikeClarke.com
1238 Queen St East Unit B
Toronto, Ontario M4L 1C3
(416) 465-4545
(416) 465-4533

Candace Kaszas
Broker of Record
www.mikeclarke.com/
1238 Queen St East Unit B
Toronto, Ontario M4L 1C3
(416) 465-4545
(416) 465-4533


































