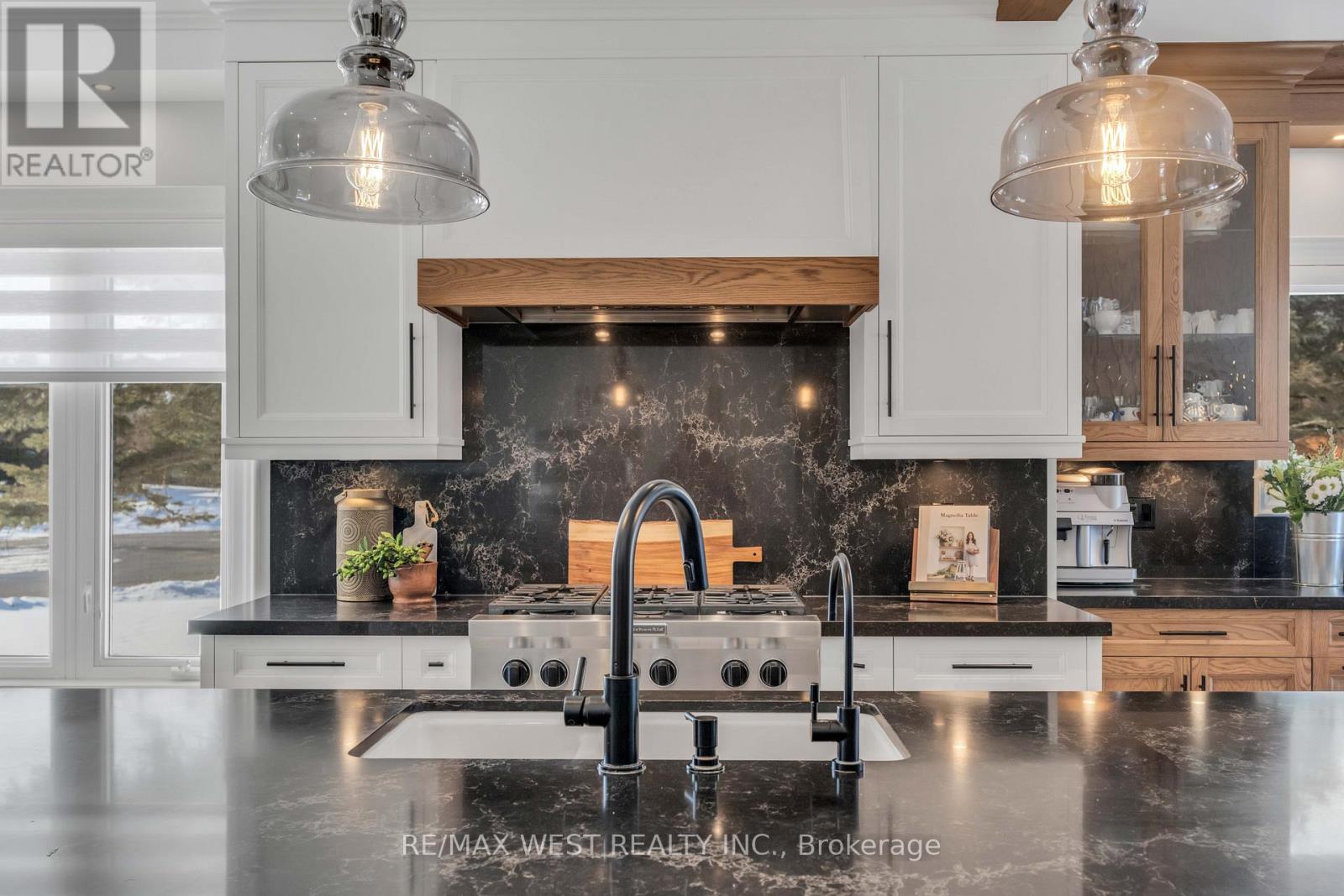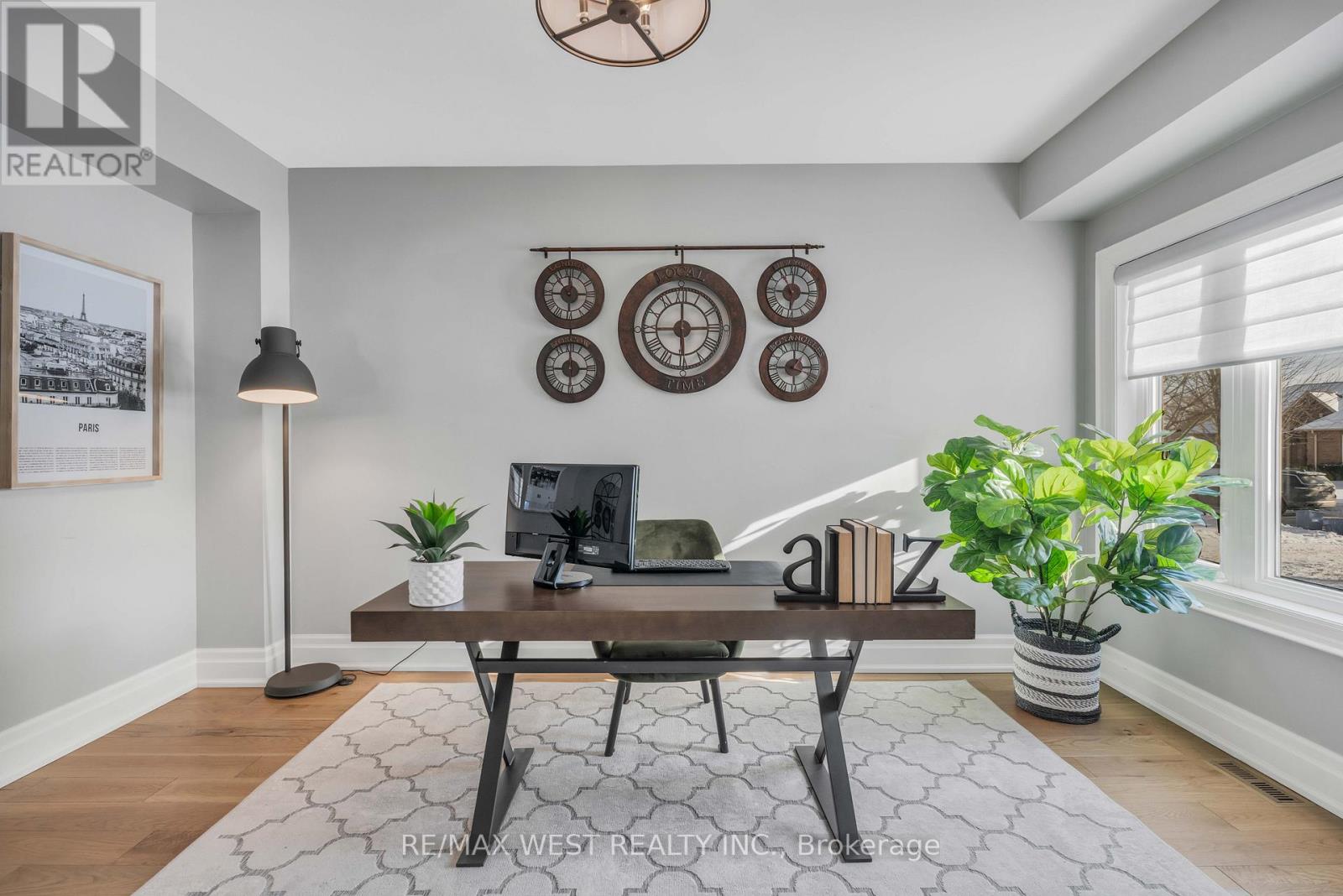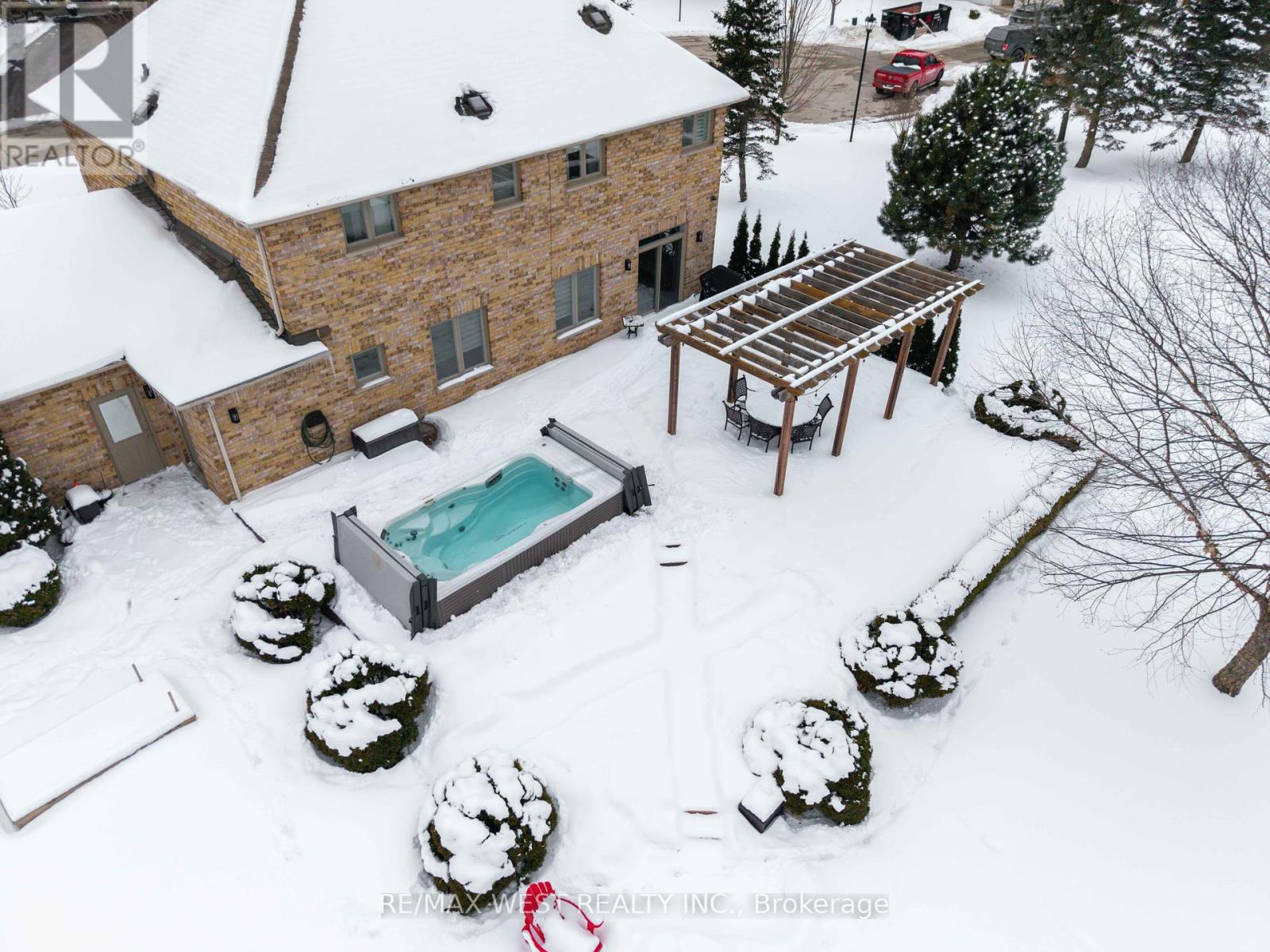$3,099,900
Extremely rare find! Welcome to this fully remodelled 4+1, 5 bath, 3 car garage on the largest lot in the subdivision having a frontage of 416 feet & 1.63 acres! Every inch of this home has been renovated. Features include - wide oak plank floors, oak staircase with wrought iron pickets, sunken family room with cathedral ceilings & built in custom cabinetry & gas fireplace. Custom kitchen made by strutt kitchens - KitchenAid professional series appliances, 36 inch gas stove, Wall oven and microwave, oversized centre island with beautiful black granite countertops and backsplash. Eating area also has a servery/wet bar with second sink and beverage fridge. A chefs dream with endless entertaining possibilities! Huge eating area with walk out to 2000 squ foot composite deck and Aqua swim spa! Main floor office space, large family room overlooking backyard with roughed in surround speakers, main floor laundry/mudroom with custom cabinetry, full sink and access to garage and outdoors. 9 foot ceilings on main, pot lights throughout, doorways enlarged to 8 feet. Generously sized bedrooms with second ensuite and Jack & jill bathroom. Primary has large windows with no 1 or 2, but 4 closets! 5pc ensuite featuring Freestanding tub and separate glass shower. Lower level in-law/nanny sute with separate bedroom including a 3pc ensuite and walk in closet. large and spacious living space and/or rec room for the kiddos! This home is filled with natural light and is truly a gem! Gives you warm and cozy vibes, perfect for family nights in! Driveway allows for 10 car parking +3 in the garage. Enjoy the over-sized lot with mature trees over 20 years old. **Be sure to See Feature Sheet for full list of upgrades** Don't miss this one! (id:54662)
Property Details
| MLS® Number | N11968280 |
| Property Type | Single Family |
| Community Name | Nobleton |
| Features | Irregular Lot Size, Gazebo |
| Parking Space Total | 13 |
| Structure | Shed |
Building
| Bathroom Total | 5 |
| Bedrooms Above Ground | 4 |
| Bedrooms Below Ground | 1 |
| Bedrooms Total | 5 |
| Amenities | Fireplace(s) |
| Appliances | Water Heater, Blinds, Dishwasher, Dryer, Microwave, Oven, Refrigerator, Stove, Washer |
| Basement Development | Finished |
| Basement Type | Full (finished) |
| Construction Style Attachment | Detached |
| Cooling Type | Central Air Conditioning |
| Exterior Finish | Brick |
| Fireplace Present | Yes |
| Fireplace Total | 1 |
| Flooring Type | Tile, Hardwood, Laminate, Concrete |
| Foundation Type | Unknown |
| Half Bath Total | 1 |
| Heating Fuel | Natural Gas |
| Heating Type | Forced Air |
| Stories Total | 2 |
| Size Interior | 3,000 - 3,500 Ft2 |
| Type | House |
| Utility Water | Municipal Water |
Parking
| Attached Garage |
Land
| Acreage | No |
| Sewer | Septic System |
| Size Depth | 239 Ft |
| Size Frontage | 416 Ft ,7 In |
| Size Irregular | 416.6 X 239 Ft ; Largest Lot In Subdivision! |
| Size Total Text | 416.6 X 239 Ft ; Largest Lot In Subdivision!|1/2 - 1.99 Acres |
| Zoning Description | Residential |
Interested in 10 Farmcrest Court, King, Ontario L0G 1N0?

Francesca Valente
Salesperson
www.francescavalente.ca/
www.facebook.com/search/top/?q=francesca valente real estate
9-1 Queensgate Boulevard
Bolton, Ontario L7E 2X7
(905) 857-7653
(905) 857-7671
www.remaxwest.com/


















































