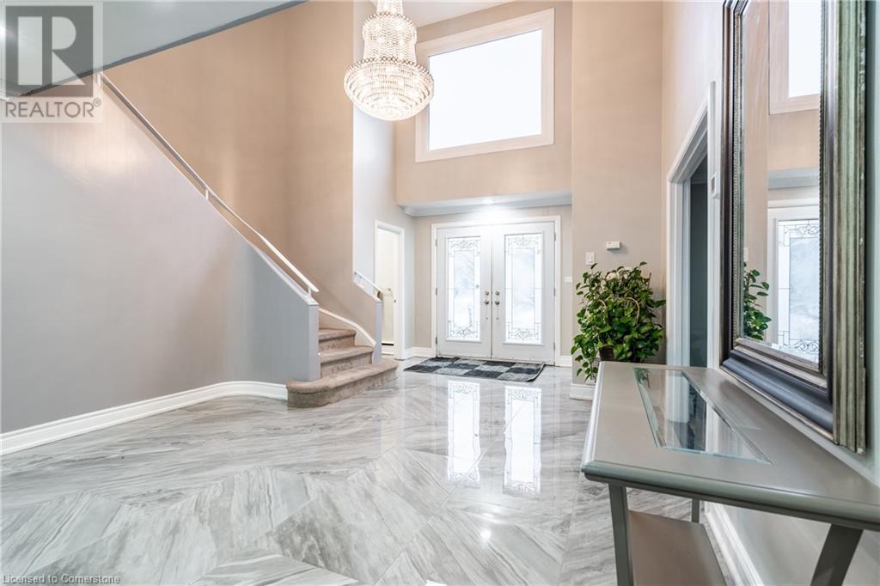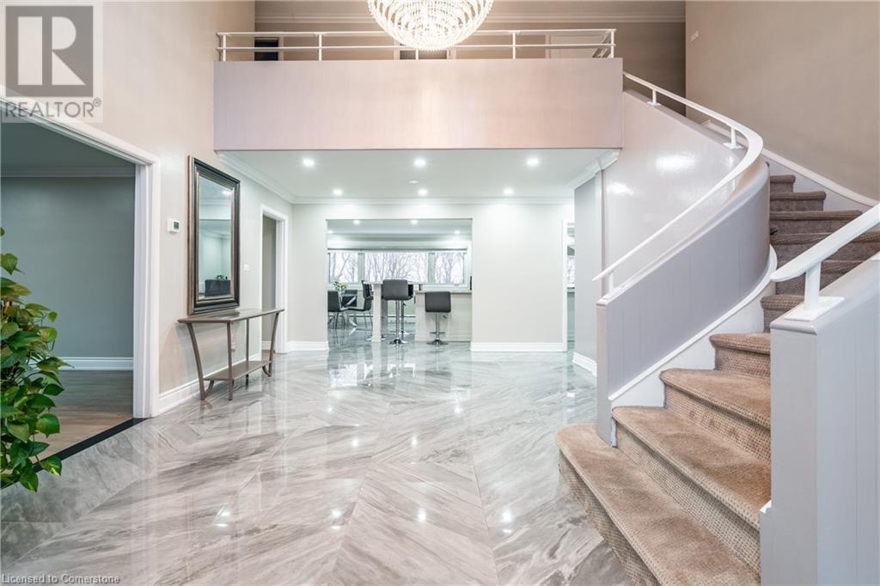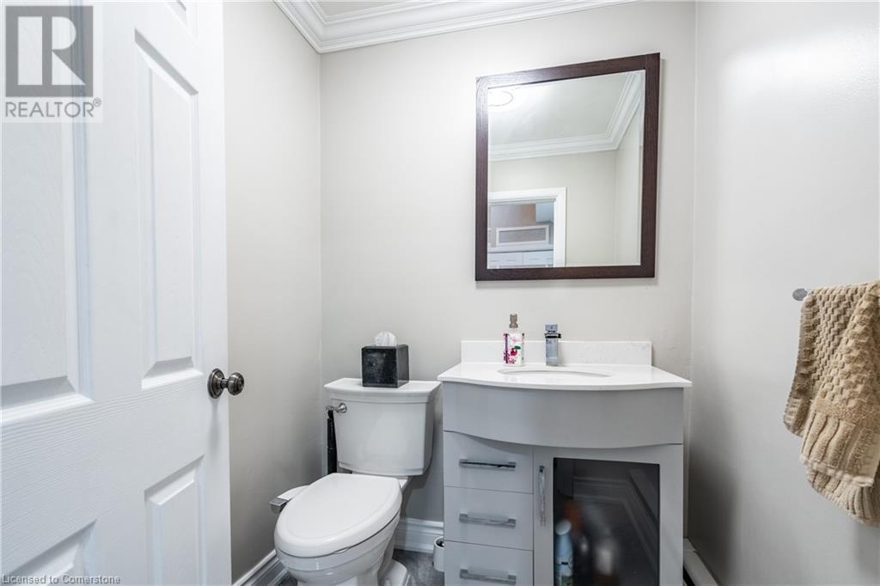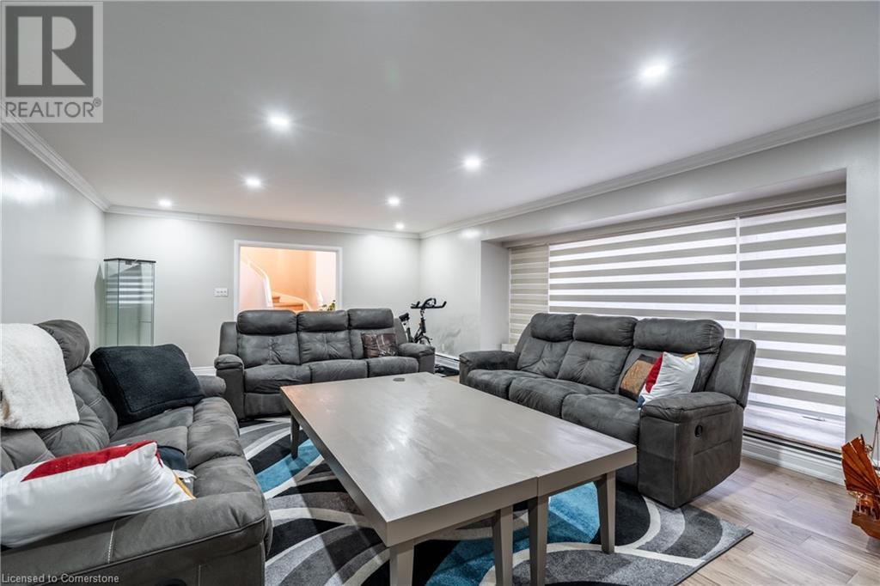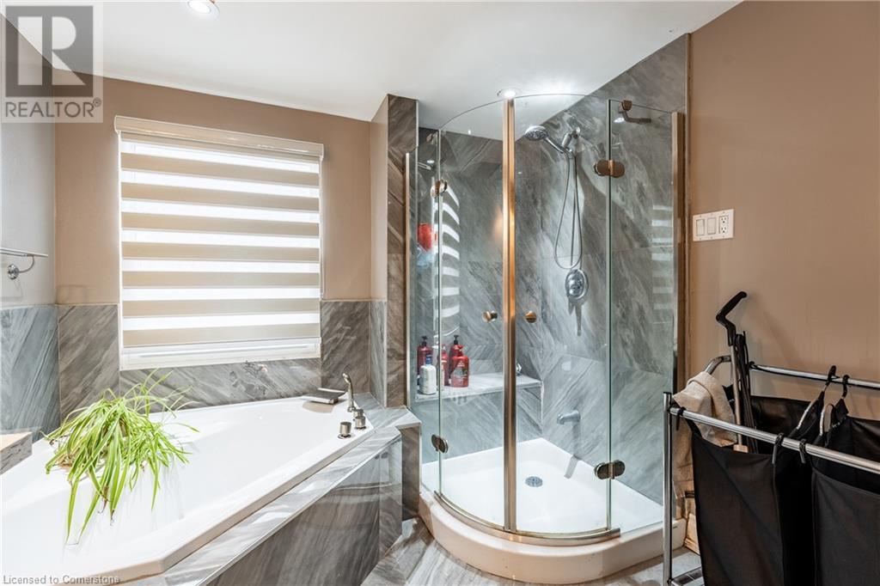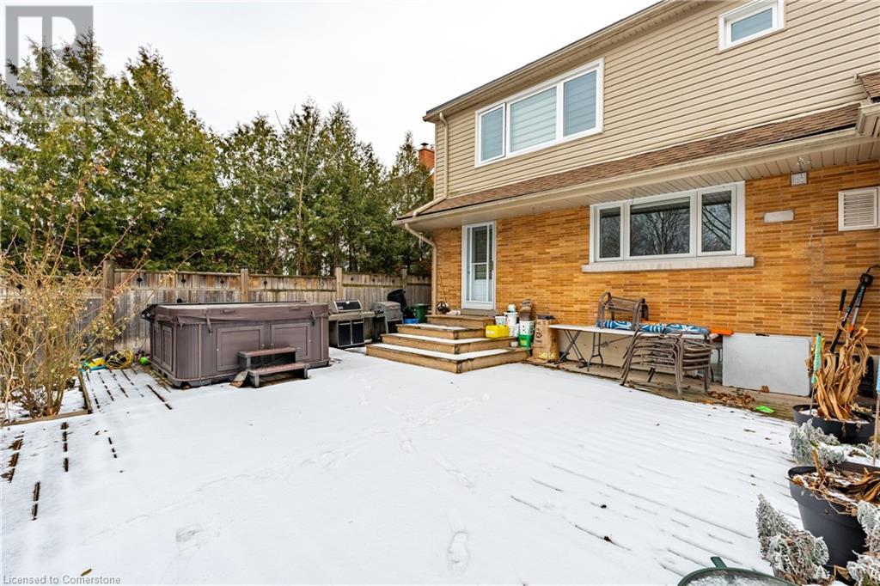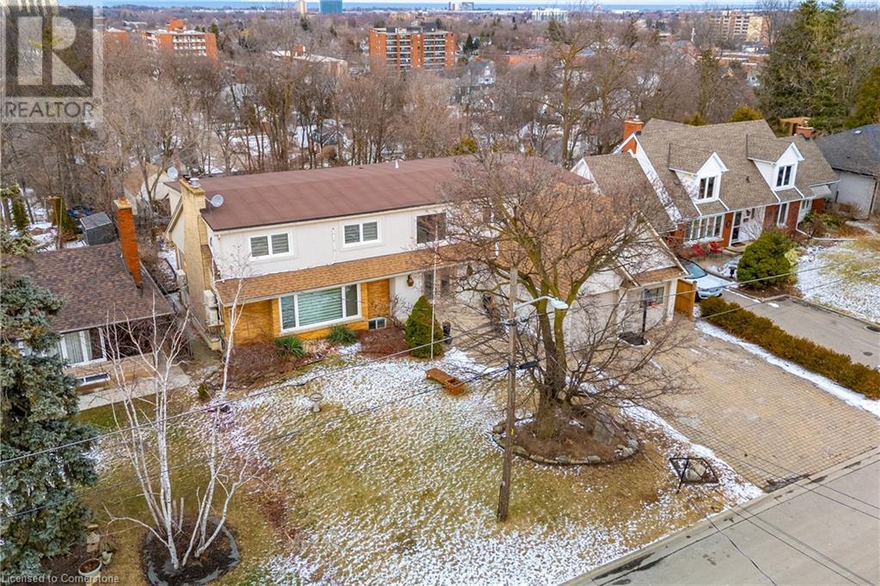$1,449,900
Welcome to 10 Douglas Pl, a stunning professionally updated home in the heart of Stoney Creek. With over 5,200 sq. ft. of living space, this luxurious 7-bedroom, 6-bathroom detached home is designed for upscale family living. Step into the grand marble tile foyer, where an exquisite chandelier sets the tone for elegance. The modern gourmet kitchen is a chef’s dream, featuring a breakfast nook, high-end built-in stainless steel appliances, and pot lights that illuminate the space beautifully. Hardwood and porcelain floors flow throughout the main level, which is bathed in natural light and offers breathtaking views. Upstairs, five spacious bedrooms await, including a lavish primary suite with a spa-like ensuite and walk-in closet. The fully finished walkout basement provides an incredible in-law suite with two additional bedrooms, ideal for multi-generational living. Outside, the backyard oasis is perfect for entertaining, featuring an oversized deck, inground pool, and ample space for family gatherings. Located just moments from Battlefield Park, downtown Stoney Creek, top-rated schools, shops, restaurants, and all amenities, this home truly has it all. Don’t miss your chance to experience luxury living—book your private showing today! (id:59911)
Property Details
| MLS® Number | 40695506 |
| Property Type | Single Family |
| Amenities Near By | Hospital, Place Of Worship, Public Transit, Schools |
| Community Features | Quiet Area, Community Centre |
| Equipment Type | Furnace, Water Heater |
| Features | Southern Exposure, Ravine, In-law Suite |
| Parking Space Total | 6 |
| Pool Type | Above Ground Pool |
| Rental Equipment Type | Furnace, Water Heater |
Building
| Bathroom Total | 6 |
| Bedrooms Above Ground | 5 |
| Bedrooms Below Ground | 2 |
| Bedrooms Total | 7 |
| Appliances | Dishwasher, Dryer, Microwave, Refrigerator, Stove, Washer, Window Coverings, Garage Door Opener |
| Architectural Style | 2 Level |
| Basement Development | Finished |
| Basement Type | Full (finished) |
| Constructed Date | 1957 |
| Construction Style Attachment | Detached |
| Cooling Type | Wall Unit |
| Exterior Finish | Brick, Stone, Stucco, Vinyl Siding |
| Fireplace Present | Yes |
| Fireplace Total | 2 |
| Foundation Type | Block |
| Half Bath Total | 2 |
| Heating Type | Baseboard Heaters, Radiant Heat, Hot Water Radiator Heat |
| Stories Total | 2 |
| Size Interior | 5,359 Ft2 |
| Type | House |
| Utility Water | Municipal Water |
Parking
| Attached Garage |
Land
| Access Type | Road Access |
| Acreage | No |
| Land Amenities | Hospital, Place Of Worship, Public Transit, Schools |
| Sewer | Municipal Sewage System |
| Size Depth | 261 Ft |
| Size Frontage | 75 Ft |
| Size Total Text | Under 1/2 Acre |
| Zoning Description | R1 |
Interested in 10 Douglas Place, Stoney Creek, Ontario L8G 1M6?

Rob Golfi
Salesperson
(905) 575-1962
www.robgolfi.com/
1 Markland Street
Hamilton, Ontario L8P 2J5
(905) 575-7700
(905) 575-1962



