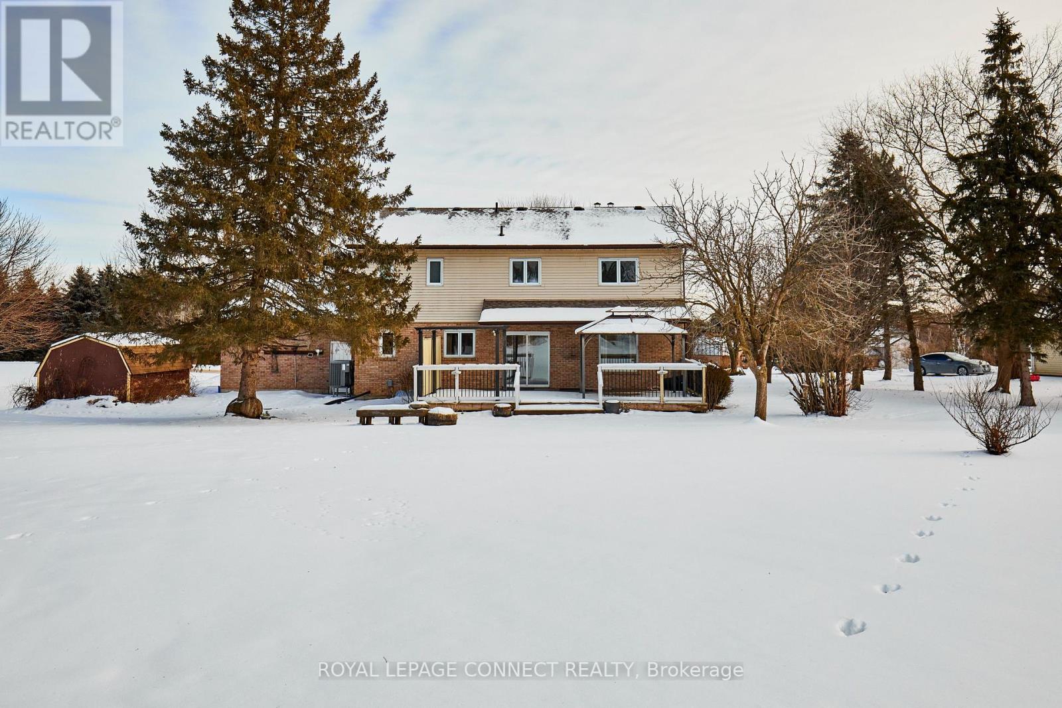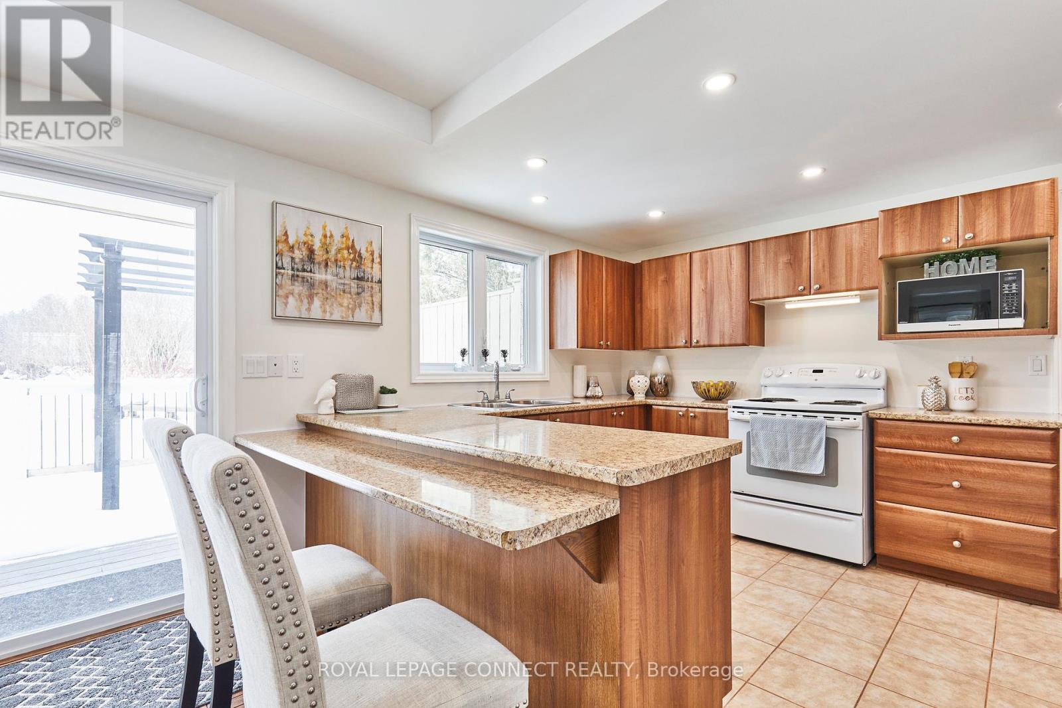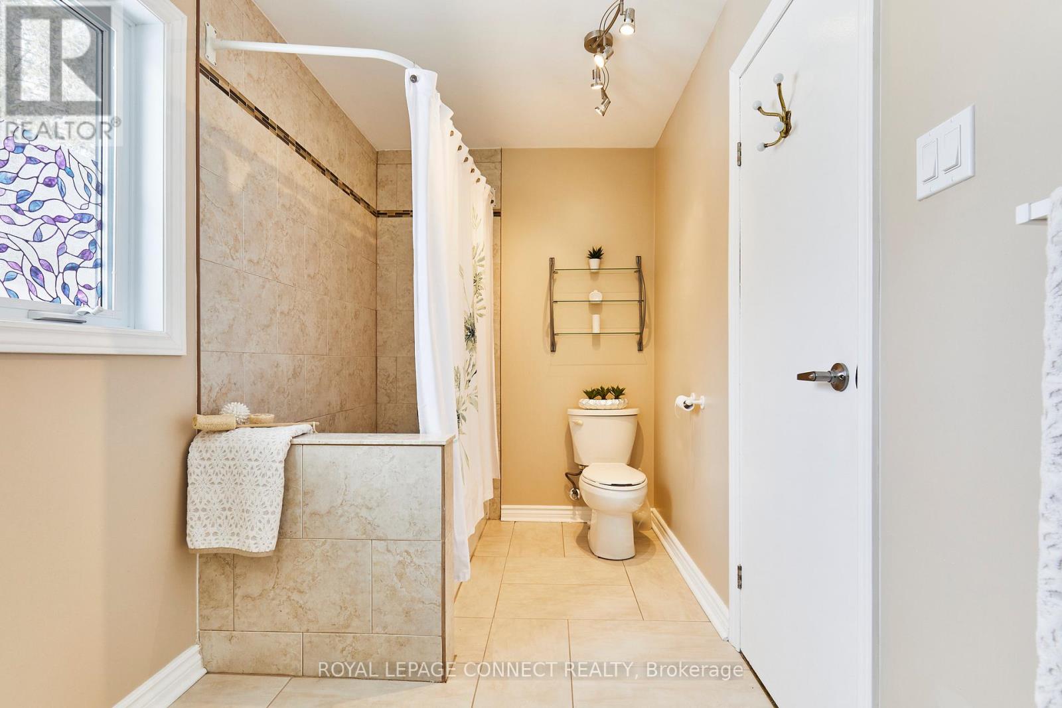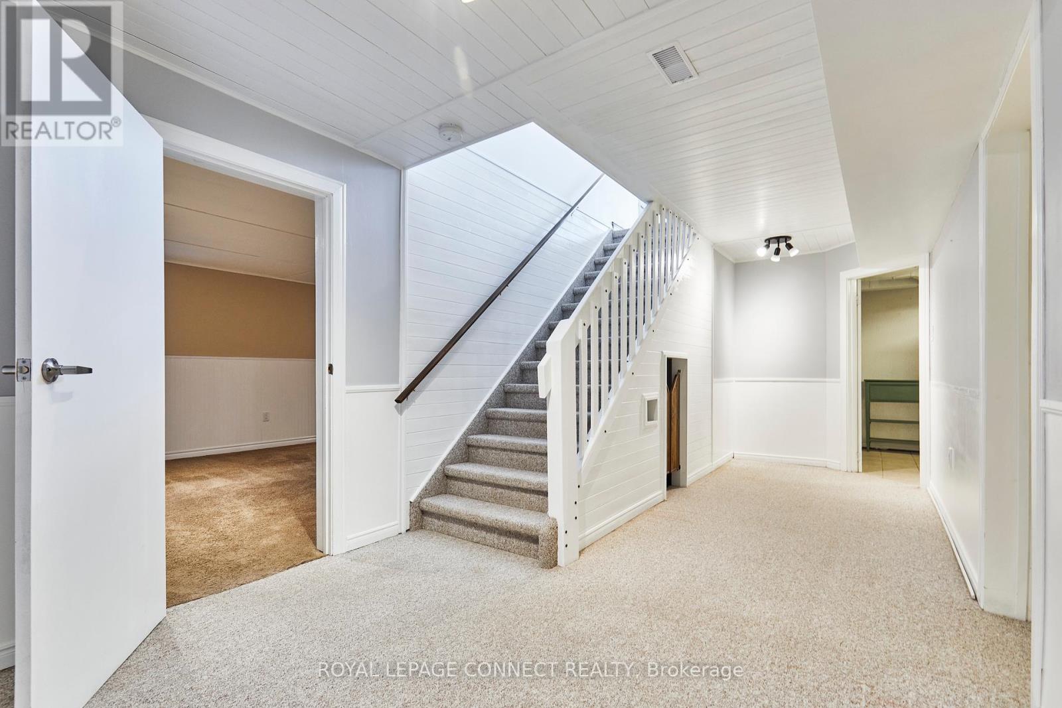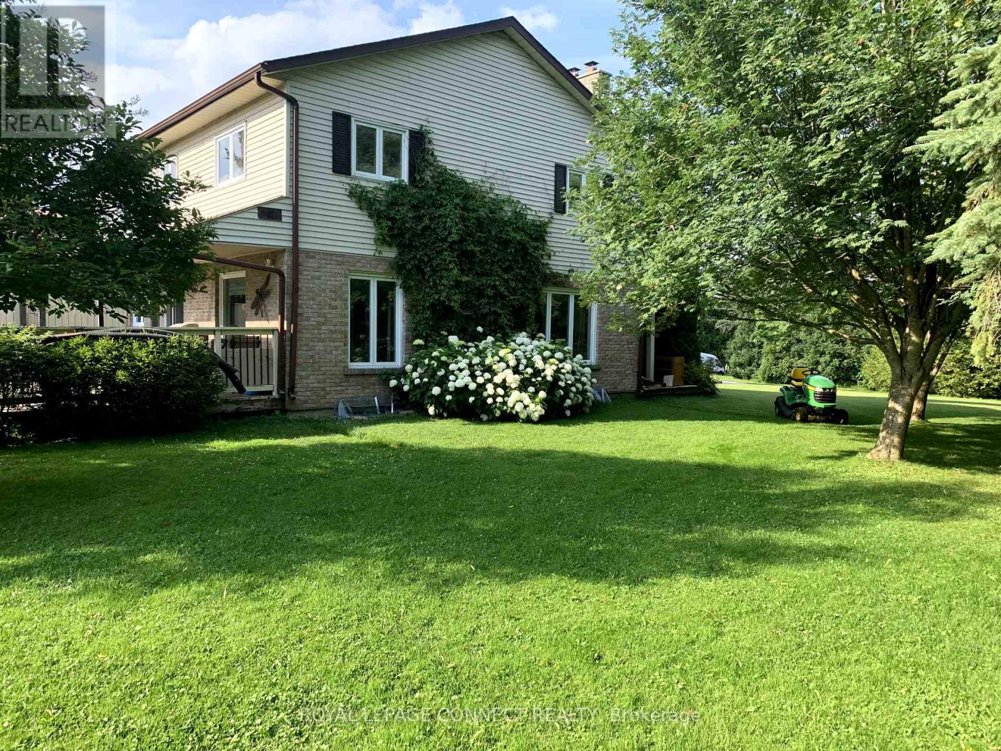$1,249,777
Beautiful country home, backing onto a tree farm, located on a tranquil cul de sac of executive type houses. This 2448 sqft home plus finished basement is situated on approx 1.08 acres (per MPAC), with parking for up to 10 cars. It features a main floor office, great for working from home. Main floor washroom was converted to 3pc with shower, perfect for family or guests with mobility issues. Offers large principal rooms, m/f laundry, mud room and garage access. Four generous sized bedrooms, large primary with ensuite and walk-in closet. Finished basement with big rec room and exercise room. Many windows were replaced in 2024, shingles have been updated. Welcome to quiet peaceful living, perfectly located only 10 minutes from Uxbridge, Port Perry and the 407 Hwy. **EXTRAS** septic pumped Aug 2024, water tested Nov 2024 (attached to listing). (id:54662)
Property Details
| MLS® Number | E11941659 |
| Property Type | Single Family |
| Community Name | Rural Scugog |
| Features | Cul-de-sac, Wooded Area, Rolling |
| Parking Space Total | 12 |
Building
| Bathroom Total | 3 |
| Bedrooms Above Ground | 4 |
| Bedrooms Total | 4 |
| Appliances | Freezer, Refrigerator, Stove, Washer, Water Softener, Window Coverings |
| Basement Development | Finished |
| Basement Type | N/a (finished) |
| Construction Style Attachment | Detached |
| Cooling Type | Central Air Conditioning |
| Exterior Finish | Brick, Vinyl Siding |
| Fireplace Present | Yes |
| Flooring Type | Hardwood, Carpeted |
| Foundation Type | Poured Concrete |
| Heating Fuel | Electric |
| Heating Type | Forced Air |
| Stories Total | 2 |
| Size Interior | 2,000 - 2,500 Ft2 |
| Type | House |
Parking
| Attached Garage |
Land
| Acreage | No |
| Sewer | Septic System |
| Size Depth | 254 Ft ,8 In |
| Size Frontage | 132 Ft ,4 In |
| Size Irregular | 132.4 X 254.7 Ft ; Irregular - Approx 1.08 Ac/geowarehouse |
| Size Total Text | 132.4 X 254.7 Ft ; Irregular - Approx 1.08 Ac/geowarehouse |
Interested in 10 Christie Crescent, Scugog, Ontario L9L 1B5?

Michael Joseph Wilson
Broker
(888) 766-4456
michaelwilsonhomes.com/
www.facebook.com/michaelwilsonhomes
ca.linkedin.com/in/michaelwilsonhomes
335 Bayly Street West
Ajax, Ontario L1S 6M2
(905) 427-6522
(905) 427-6524
www.royallepageconnect.com


