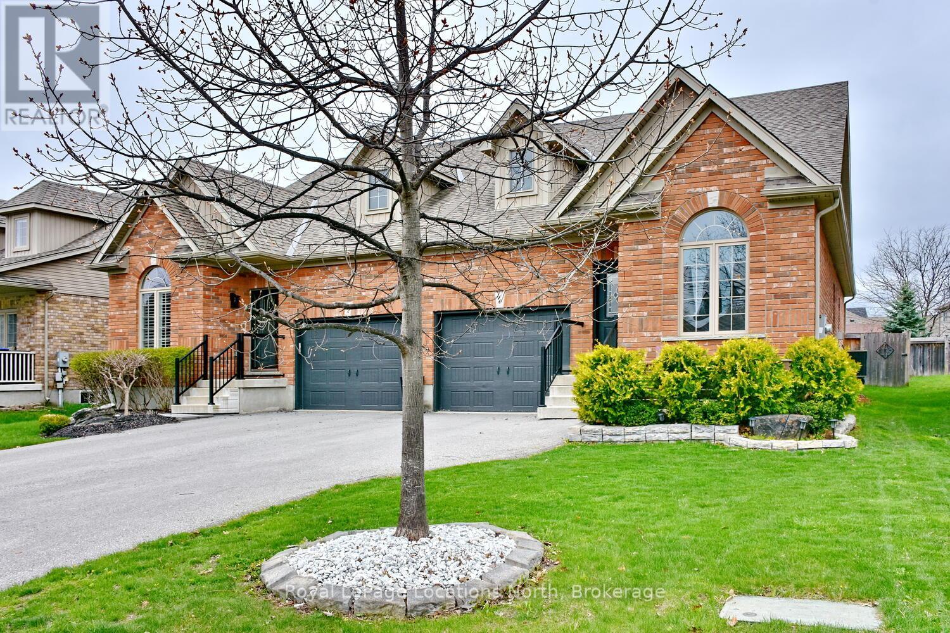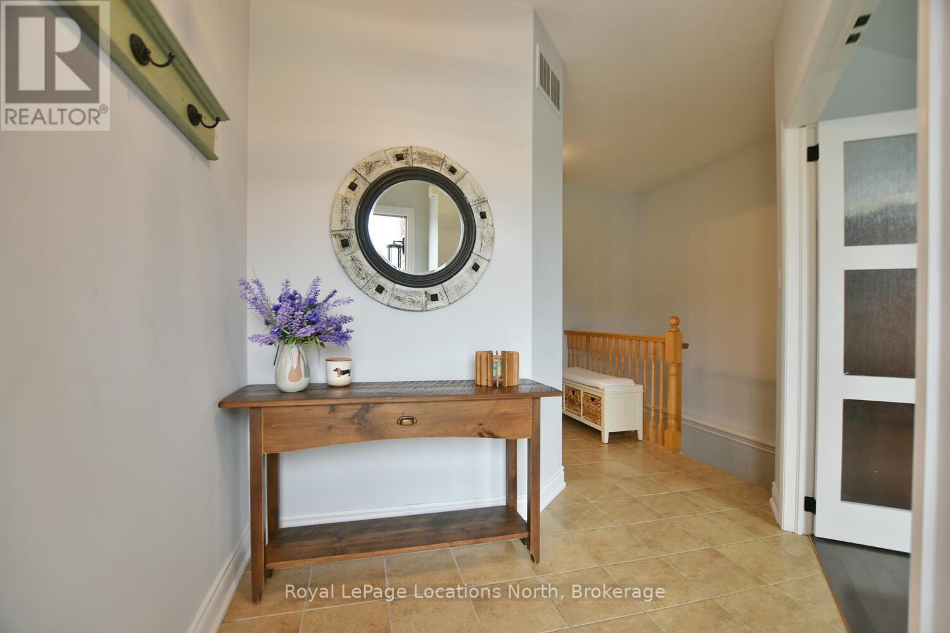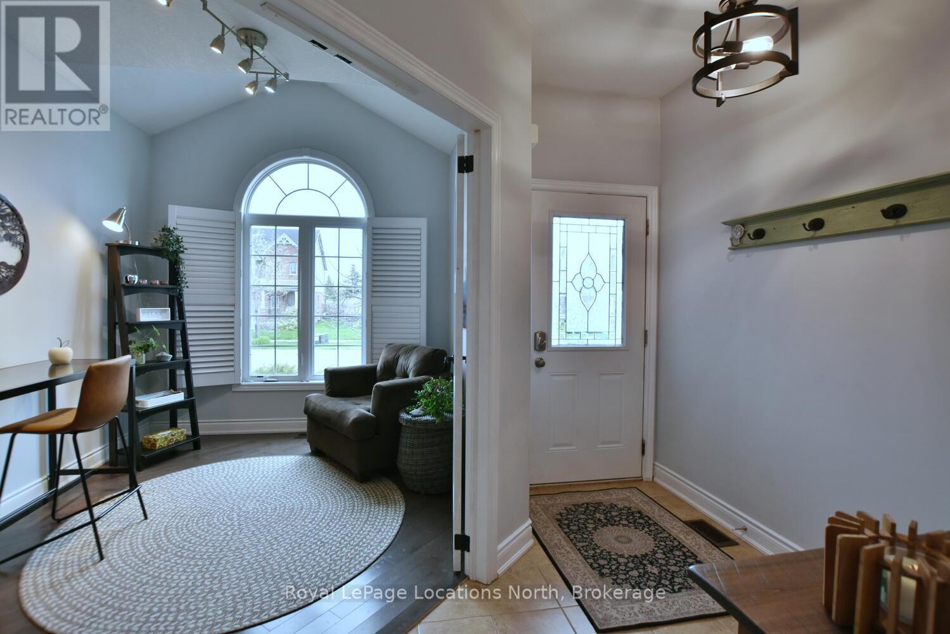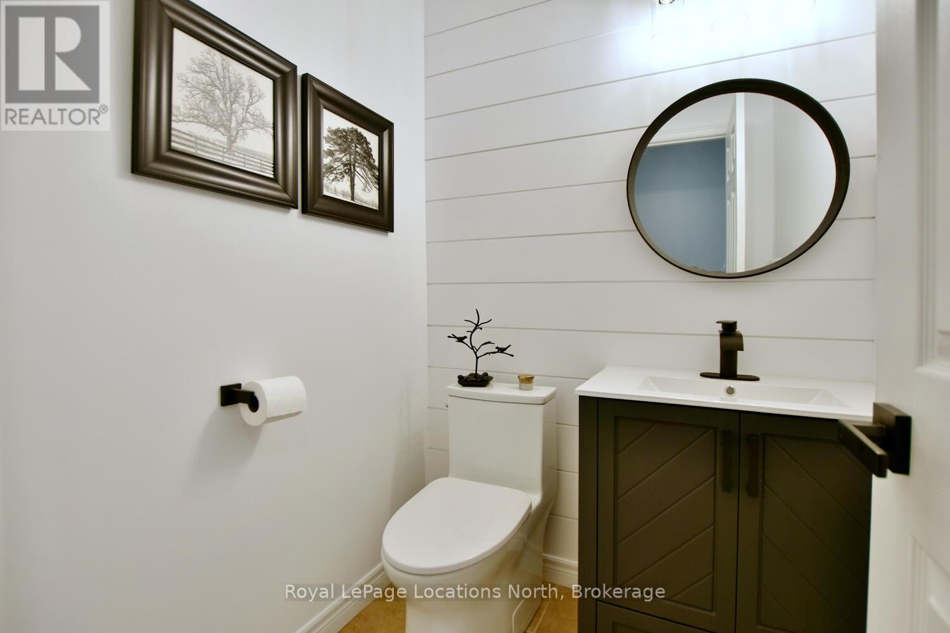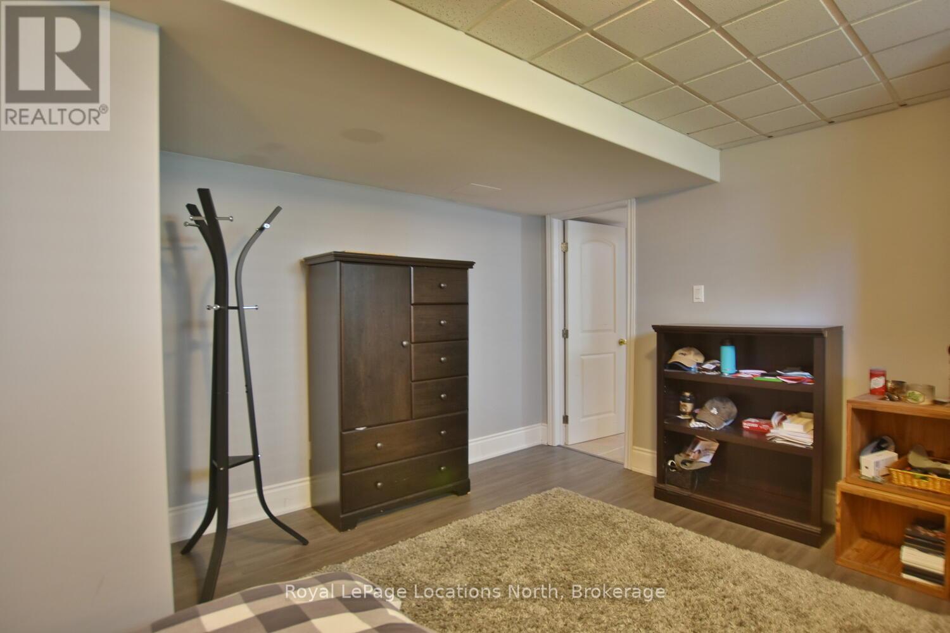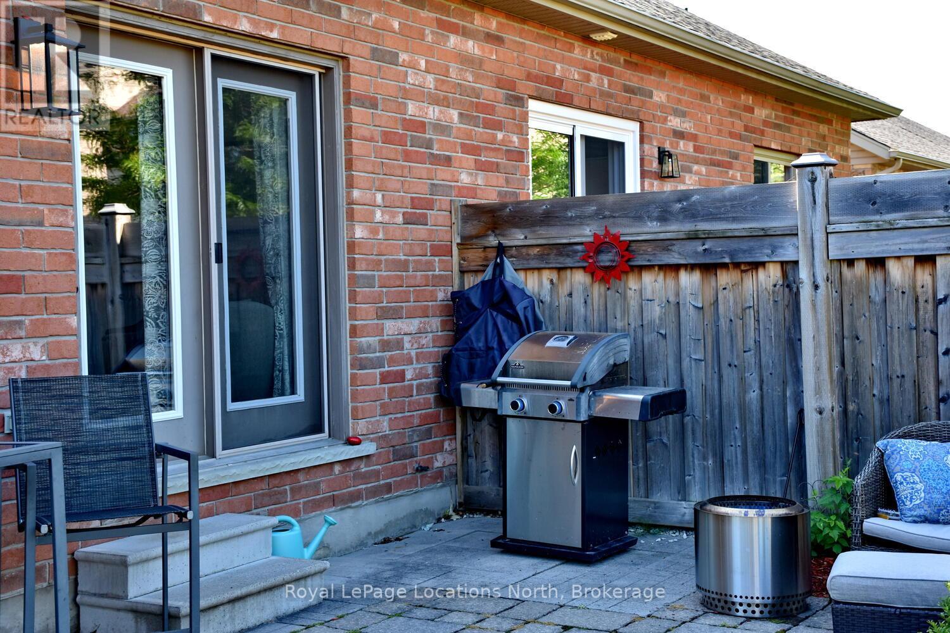$789,000
Don't miss this absolutely beautiful bungalow located in Creekside , a sought after neighborhood with proximity to shopping, restaurants, trail systems and parks. The open concept main floor living features a bright and spacious office space , a well appointed kitchen with a large island and gas range , dining room and cozy living area with a gas fireplace. Large Primary bedroom as well as a Den with a walk out to the fully fenced and landscaped back yard with patio to enjoy your morning coffee and entertain your family and friends. The lower level is fully finished with 2 additional bedrooms , family room, workout area and 3 piece bathroom. Attached garage with entry into main floor laundry room, driveway parking for 2 vehicles and a bonus deck at the front of the house all add to your living enjoyment. (id:59911)
Property Details
| MLS® Number | S12144238 |
| Property Type | Single Family |
| Community Name | Collingwood |
| Amenities Near By | Park, Ski Area |
| Community Features | School Bus |
| Equipment Type | Water Heater |
| Parking Space Total | 3 |
| Rental Equipment Type | Water Heater |
Building
| Bathroom Total | 3 |
| Bedrooms Above Ground | 1 |
| Bedrooms Below Ground | 2 |
| Bedrooms Total | 3 |
| Age | 6 To 15 Years |
| Amenities | Fireplace(s) |
| Appliances | Dishwasher, Dryer, Garage Door Opener, Stove, Washer, Window Coverings, Refrigerator |
| Architectural Style | Bungalow |
| Basement Development | Finished |
| Basement Type | Full (finished) |
| Construction Style Attachment | Semi-detached |
| Cooling Type | Central Air Conditioning |
| Exterior Finish | Brick, Vinyl Siding |
| Fireplace Present | Yes |
| Fireplace Total | 1 |
| Flooring Type | Hardwood |
| Foundation Type | Poured Concrete |
| Half Bath Total | 1 |
| Heating Fuel | Natural Gas |
| Heating Type | Forced Air |
| Stories Total | 1 |
| Size Interior | 700 - 1,100 Ft2 |
| Type | House |
| Utility Water | Municipal Water |
Parking
| Attached Garage | |
| Garage |
Land
| Acreage | No |
| Fence Type | Fenced Yard |
| Land Amenities | Park, Ski Area |
| Sewer | Sanitary Sewer |
| Size Depth | 111 Ft |
| Size Frontage | 34 Ft ,6 In |
| Size Irregular | 34.5 X 111 Ft |
| Size Total Text | 34.5 X 111 Ft |
| Zoning Description | R3-2 |
Interested in 10 Barr Street, Collingwood, Ontario L9Y 0E5?
Patti Parsons
Salesperson
112 Hurontario St
Collingwood, Ontario L9Y 2L8
(705) 445-5520
(705) 445-1545
locationsnorth.com/
