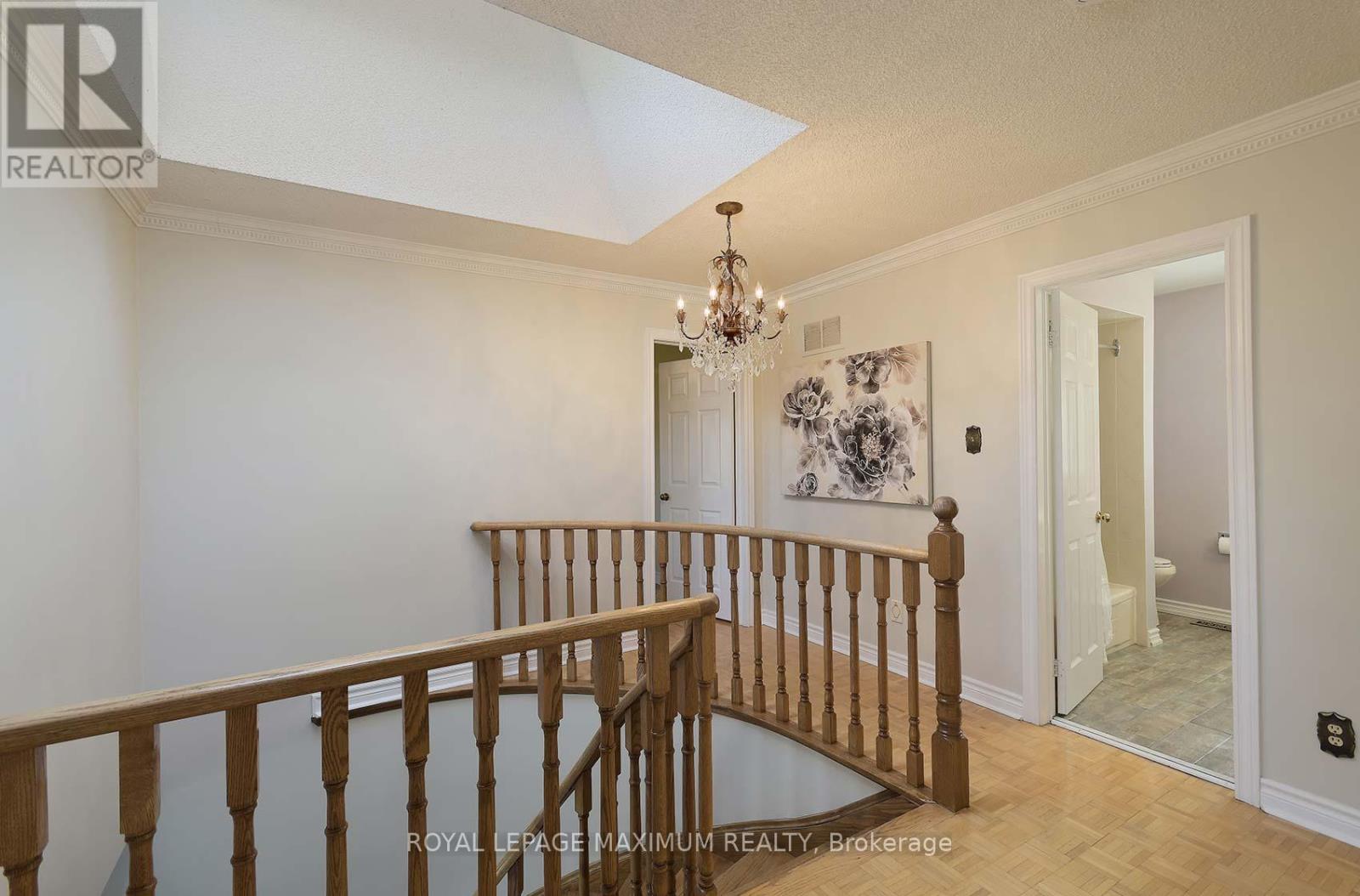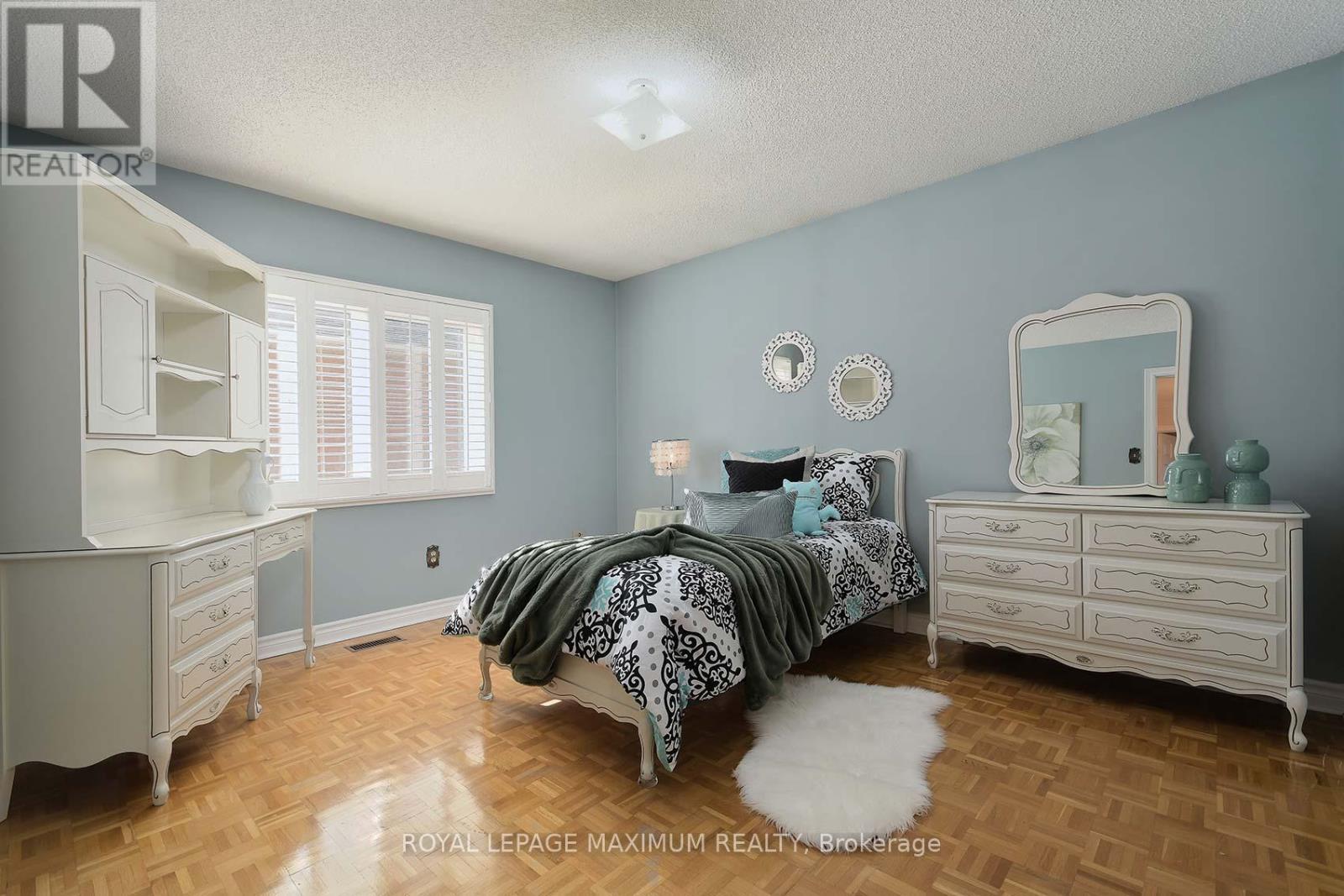$1,495,000
Absolutely stunning and impeccably maintained home in East Woodbridge! From the moment you arrive, the striking curb appeal and elegant interlock front walkway welcome you to this exceptional 4-bedroom residence. Spanning approximately 2,800 sq. ft., this home boasts spacious principal rooms, a rare main-floor den, and the convenience of main-floor laundry with a mudroom featuring both garage access and a separate side entrance. The beautifully upgraded kitchen offers ample storage, sleek stainless steel appliances, luxurious granite countertops, and a timeless backsplash. Garden doors in the breakfast area open to a large deck perfect for outdoor entertaining. The backyard fencing can also be extended to create an even larger yard. Upstairs, a stunning skylight bathes the second-floor hallway in natural light. The expansive, unfinished basement provides endless possibilities and includes a cold cellar, a tankless water heater, and a rough-in for future customization. Additional features include California shutters throughout, central vacuum, and an unbeatable location close to public transit, top-rated schools, parks, scenic walking trails, Vaughan Mills Mall, Cortellucci Vaughan Hospital, banks, restaurants, grocery stores, Highway 400, and Canadas Wonderland. This turnkey home truly has it all don't miss this incredible opportunity! A must-see! (id:54662)
Property Details
| MLS® Number | N12026450 |
| Property Type | Single Family |
| Community Name | East Woodbridge |
| Parking Space Total | 4 |
Building
| Bathroom Total | 3 |
| Bedrooms Above Ground | 4 |
| Bedrooms Total | 4 |
| Appliances | All, Dishwasher, Furniture, Hood Fan, Stove, Window Coverings, Refrigerator |
| Basement Features | Separate Entrance |
| Basement Type | N/a |
| Construction Style Attachment | Detached |
| Cooling Type | Central Air Conditioning |
| Exterior Finish | Brick |
| Fireplace Present | Yes |
| Flooring Type | Tile, Parquet |
| Foundation Type | Unknown |
| Half Bath Total | 1 |
| Heating Fuel | Natural Gas |
| Heating Type | Forced Air |
| Stories Total | 2 |
| Size Interior | 2,500 - 3,000 Ft2 |
| Type | House |
| Utility Water | Municipal Water |
Parking
| Garage |
Land
| Acreage | No |
| Sewer | Sanitary Sewer |
| Size Depth | 121 Ft |
| Size Frontage | 65 Ft ,4 In |
| Size Irregular | 65.4 X 121 Ft ; Lot Is Irregular See Geowarehouse |
| Size Total Text | 65.4 X 121 Ft ; Lot Is Irregular See Geowarehouse |
Interested in 1 Trevor Street, Vaughan, Ontario L4L 7R9?

Elvis Kazalac
Salesperson
7694 Islington Avenue, 2nd Floor
Vaughan, Ontario L4L 1W3
(416) 324-2626
(905) 856-9030
www.royallepagemaximum.ca

Michael Kazalac
Salesperson
kazalacbrothers.ca
7694 Islington Avenue, 2nd Floor
Vaughan, Ontario L4L 1W3
(416) 324-2626
(905) 856-9030
www.royallepagemaximum.ca
































