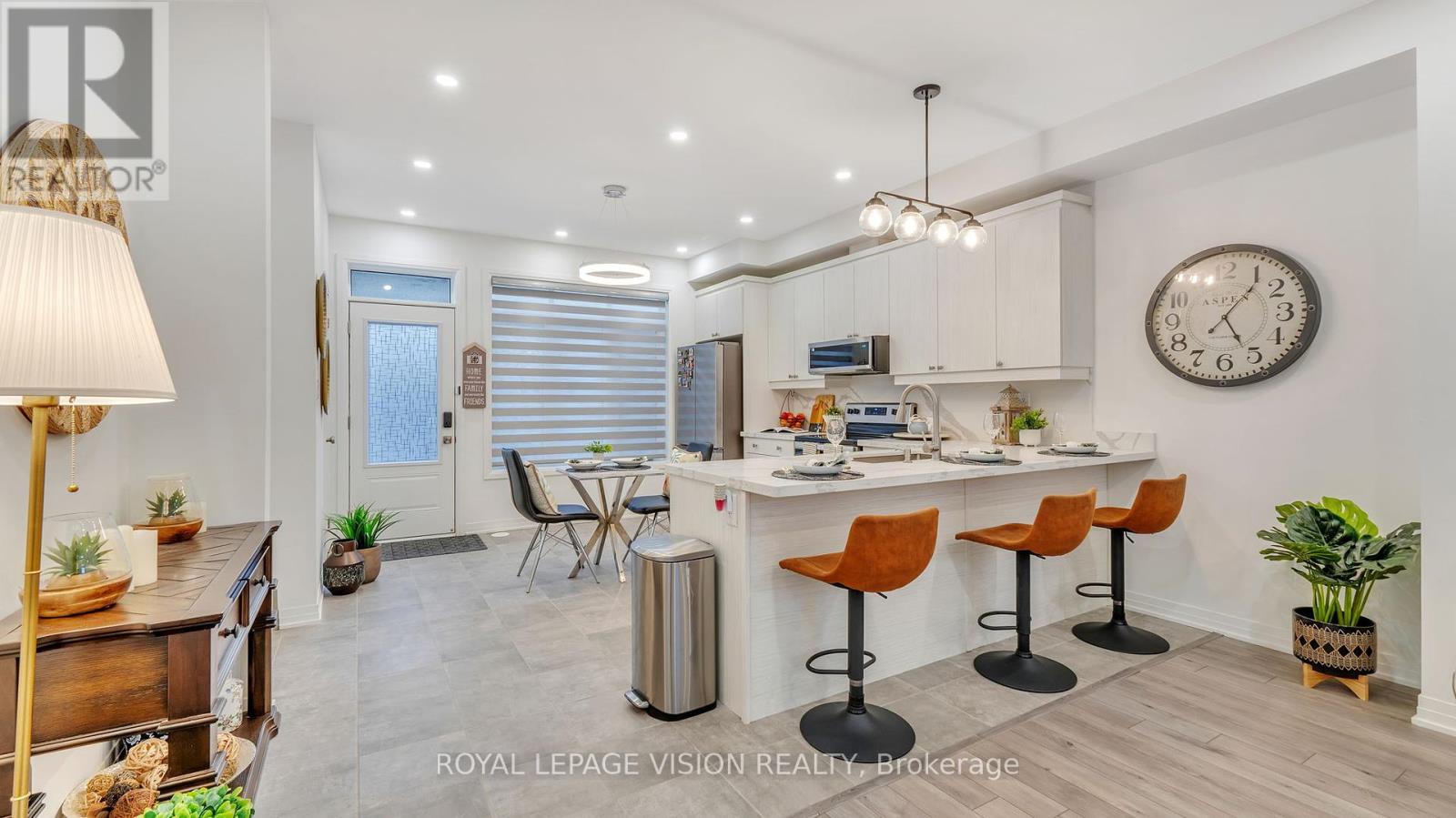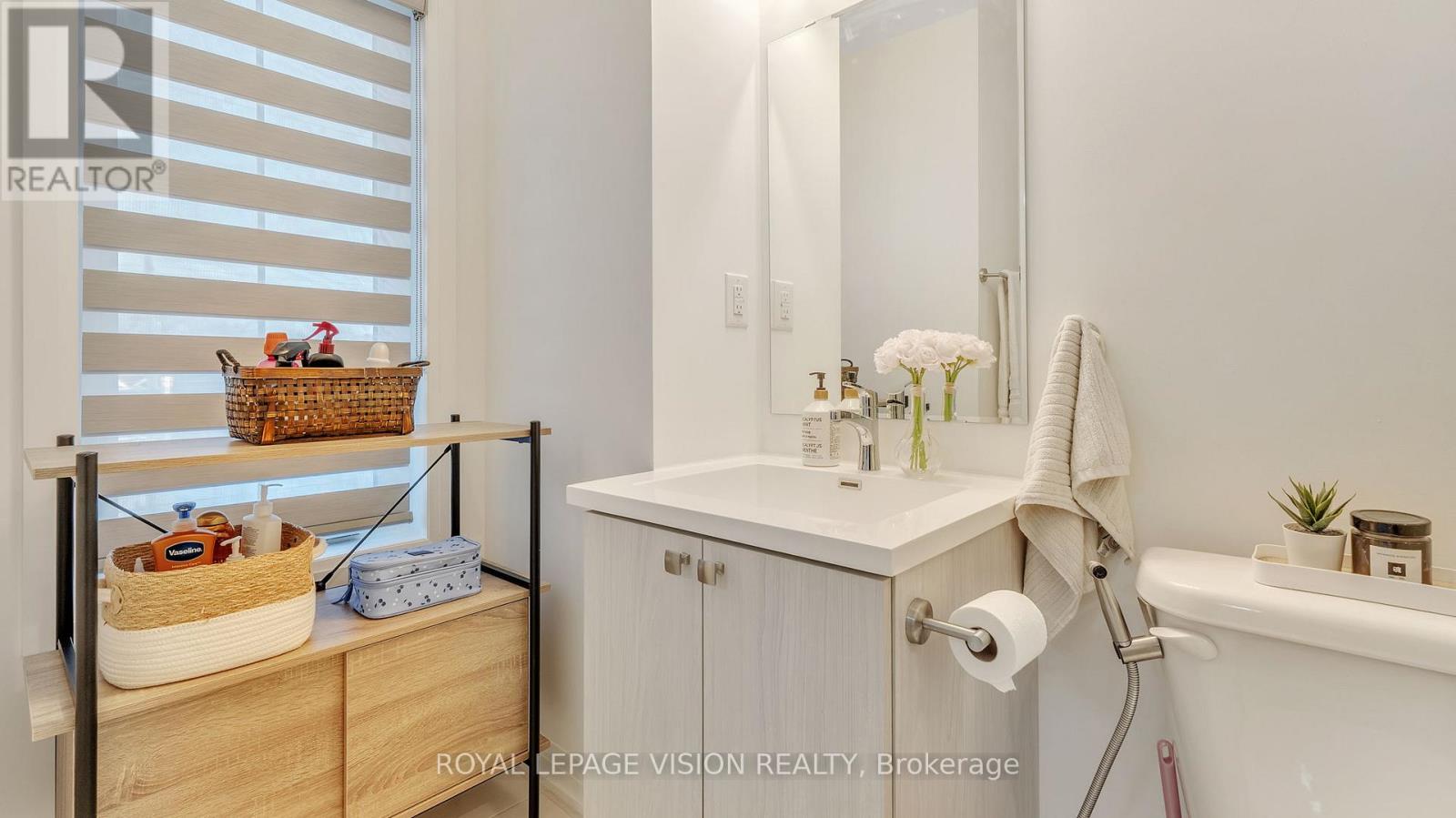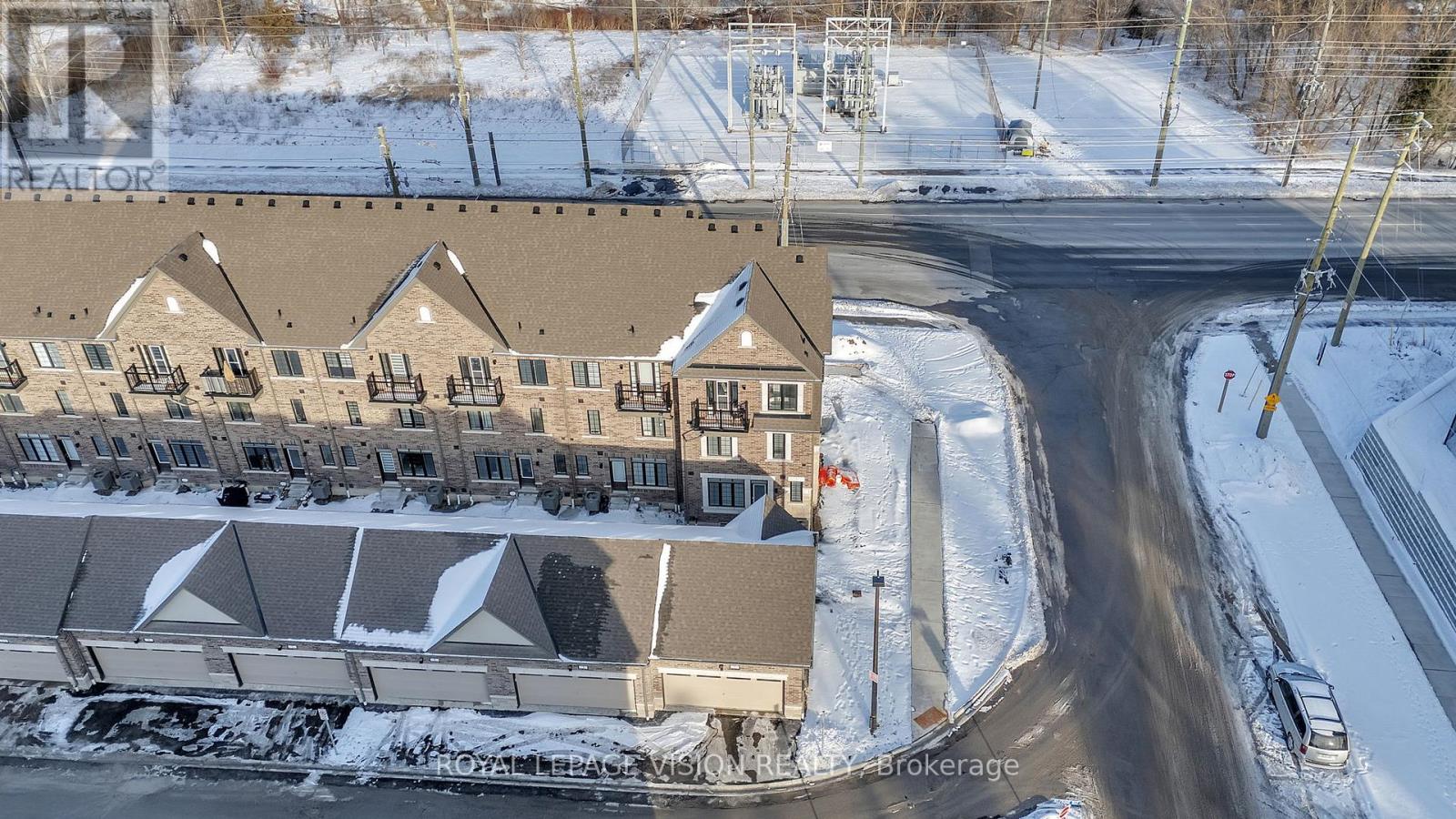$899,900Maintenance, Parcel of Tied Land
$152 Monthly
Maintenance, Parcel of Tied Land
$152 MonthlyWelcome to 1 Selfridge Way, an exquisite corner-lot freehold townhouse situated in the bustling heart of Downtown Whitby. Ideally located near Highway 401 & within easy reach of a variety of downtown amenities, this sophisticated residence boasts over 2,300 sq.ft.of luxurious living space and numerous upgrades. The home includes four spacious bedrooms, four washrooms, a versatile den/office, and an unfinished basement with limitless potential. The main floor showcases a modern open-concept layout with a spacious Great Room, a stylish kitchen equipped with quartz countertops, stainless steel appliances, & a breakfast bar, as well as a designated dining area. The second floor hosts two beautifully appointed bedrooms, a versatile den ideal for a home office, a full bathroom, and a conveniently located laundry room. The third floor boasts a lavish primary suite with a five-piece ensuite and a generous walk-in closet, along with a fourth bedroom that includes its own three-piece ensuite. This luxurious townhouse boasts living spaces comparable to those found in a large detached house. It seamlessly combines comfort, convenience, and luxury, making it the perfect place to call home. (id:54662)
Property Details
| MLS® Number | E11960816 |
| Property Type | Single Family |
| Community Name | Downtown Whitby |
| Amenities Near By | Park, Public Transit |
| Features | Irregular Lot Size |
| Parking Space Total | 3 |
Building
| Bathroom Total | 4 |
| Bedrooms Above Ground | 4 |
| Bedrooms Below Ground | 1 |
| Bedrooms Total | 5 |
| Appliances | Dishwasher, Dryer, Oven, Refrigerator, Stove, Washer, Whirlpool, Window Coverings |
| Basement Development | Unfinished |
| Basement Type | N/a (unfinished) |
| Construction Style Attachment | Attached |
| Cooling Type | Central Air Conditioning |
| Exterior Finish | Brick |
| Fire Protection | Smoke Detectors |
| Flooring Type | Carpeted, Concrete, Ceramic |
| Foundation Type | Block |
| Half Bath Total | 1 |
| Heating Fuel | Natural Gas |
| Heating Type | Forced Air |
| Stories Total | 3 |
| Size Interior | 1,500 - 2,000 Ft2 |
| Type | Row / Townhouse |
| Utility Water | Municipal Water |
Parking
| Detached Garage |
Land
| Acreage | No |
| Land Amenities | Park, Public Transit |
| Sewer | Sanitary Sewer |
| Size Depth | 112 Ft ,9 In |
| Size Frontage | 22 Ft ,2 In |
| Size Irregular | 22.2 X 112.8 Ft ; Irregular |
| Size Total Text | 22.2 X 112.8 Ft ; Irregular |
| Zoning Description | R5-dt-6 |
Interested in 1 Selfridge Way, Whitby, Ontario L1N 0N9?
Sohel Rahman
Broker
www.solving-realestate.ca/
www.facebook.com/DurhamRealEstatePro
twitter.com/SohelRa58494036
www.linkedin.com/in/muhammad-sohel-rahman-80362169/
1051 Tapscott Rd #1b
Toronto, Ontario M1X 1A1
(416) 321-2228
(416) 321-0002
Nigar Sultana
Salesperson
1051 Tapscott Rd #1b
Toronto, Ontario M1X 1A1
(416) 321-2228
(416) 321-0002















































