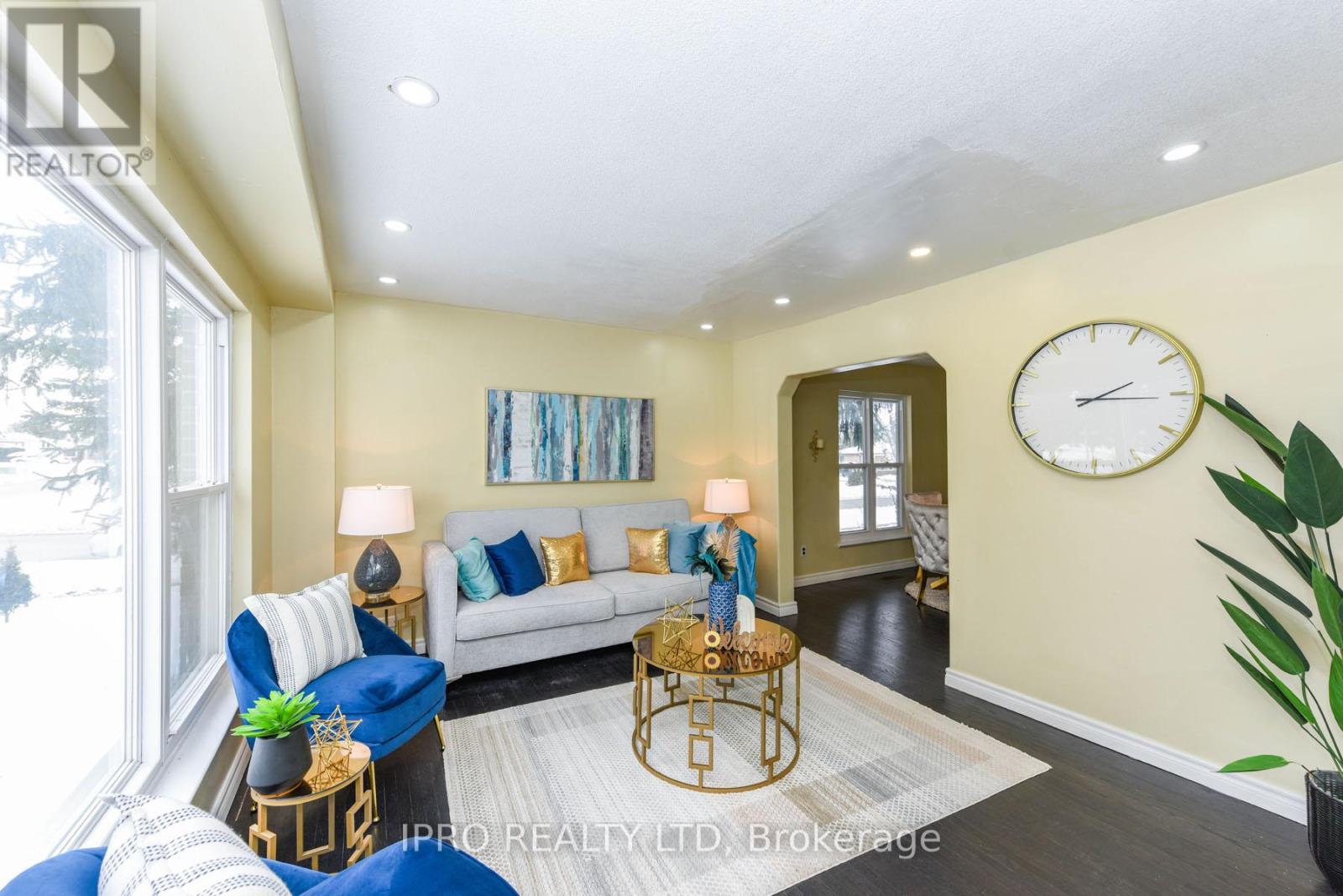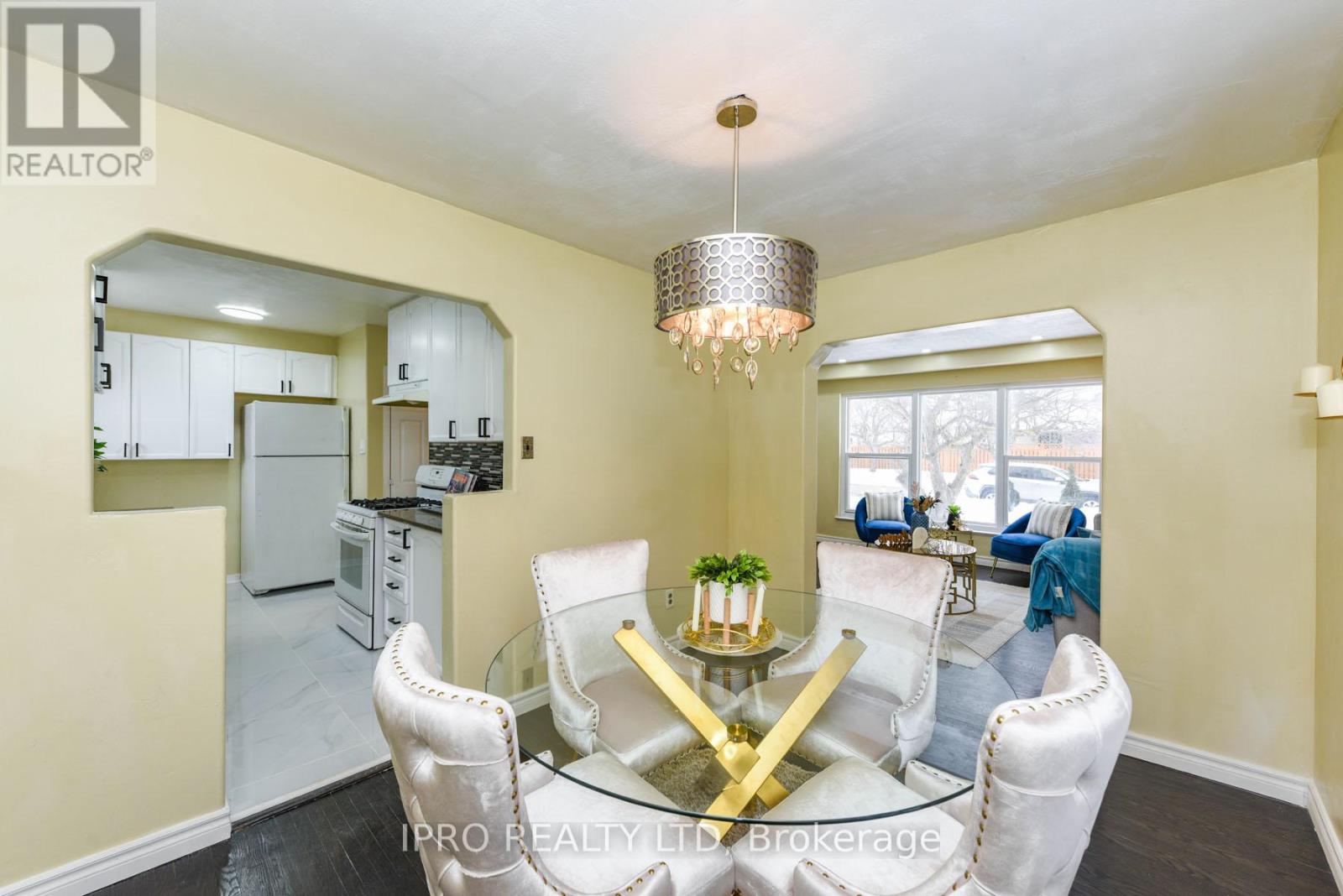$1,290,000
Fully renovated 4 + 1 B/R, 2-storey natural light filled with large windows, detached home on deep corner lot (110 ft wide & 60 ft deep) in prime Bramalea location. (2 sep D/W possible) with 1-br legal bsmt appt built in 2022 (rented for good rent) with noise cancelling, fire retardant insulation & sep laundry for both units. 6-8 car parking. No rental equipment. Modern finishes, solid black walnut H/W + porcelain big tile flooring throughout. Kitchen with granite C/T, wood cabinets, upgraded paint and handles (Stove can have electrical lines or gas option). Double insulated walls, energy efficient. 3/4 water line upgrade in 2020. ESA certified in 2021. Elec panel upgrade, new roof, A/C & furnace in 2017. HWT owned in 2021. Good catholic, French Immersion, Islamic schools & places of worship. Close to No Frills, Wal-Mart, Doctor's office, Brampton Transit, Bramalea GO & BCC. Civic hospital, Airport, 407, 401 very short drive away. *EXTRAS* New Roof, Furnace, AC & Elec. Sub Panel (2017). New 0.75"" main waterline for superior pressure. (Stove can have electric line or gas option). Legal 1- B/R bsmt with sep Laundry (2021). Total 6+ Parking, 2nd Drive/W & garden suite possible. Tenant is willing to stay or leave. Flexible closing option. (id:54662)
Property Details
| MLS® Number | W11972258 |
| Property Type | Single Family |
| Community Name | Southgate |
| Amenities Near By | Hospital, Park, Place Of Worship, Public Transit, Schools |
| Parking Space Total | 5 |
Building
| Bathroom Total | 3 |
| Bedrooms Above Ground | 4 |
| Bedrooms Below Ground | 1 |
| Bedrooms Total | 5 |
| Appliances | Dishwasher, Dryer, Refrigerator, Stove |
| Basement Features | Apartment In Basement, Walk Out |
| Basement Type | N/a |
| Construction Style Attachment | Detached |
| Cooling Type | Central Air Conditioning |
| Exterior Finish | Brick |
| Flooring Type | Hardwood, Ceramic, Porcelain Tile |
| Foundation Type | Concrete |
| Half Bath Total | 1 |
| Heating Fuel | Natural Gas |
| Heating Type | Forced Air |
| Stories Total | 2 |
| Type | House |
| Utility Water | Municipal Water |
Land
| Acreage | No |
| Land Amenities | Hospital, Park, Place Of Worship, Public Transit, Schools |
| Sewer | Sanitary Sewer |
| Size Depth | 59 Ft ,7 In |
| Size Frontage | 110 Ft |
| Size Irregular | 110 X 59.63 Ft |
| Size Total Text | 110 X 59.63 Ft |
| Zoning Description | Residential - R5 |
Utilities
| Cable | Installed |
| Sewer | Installed |
Interested in 1 Finchley Crescent, Brampton, Ontario L6T 3P5?
Anwar Iqbal Warsi
Salesperson
www.torontopropertiesplus.ca
272 Queen Street East
Brampton, Ontario L6V 1B9
(905) 454-1100
(905) 454-7335









































