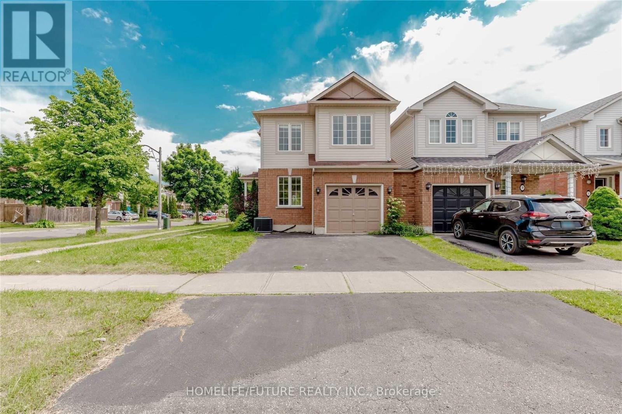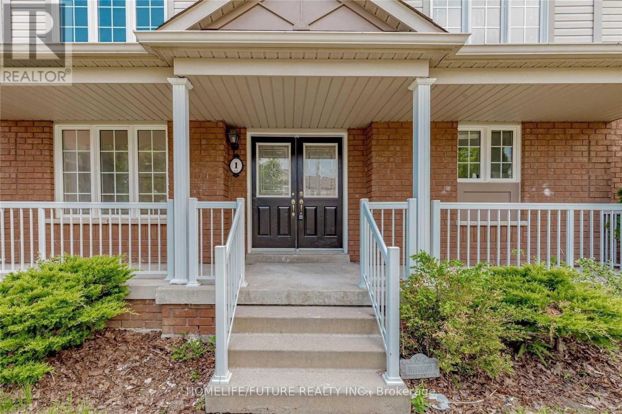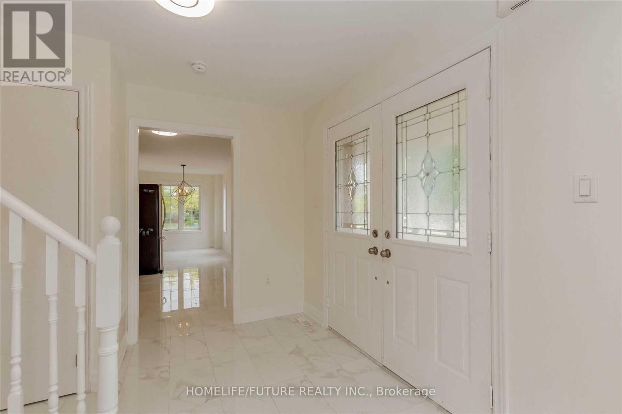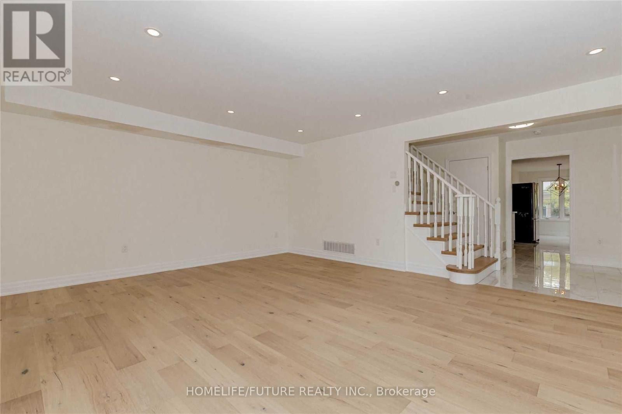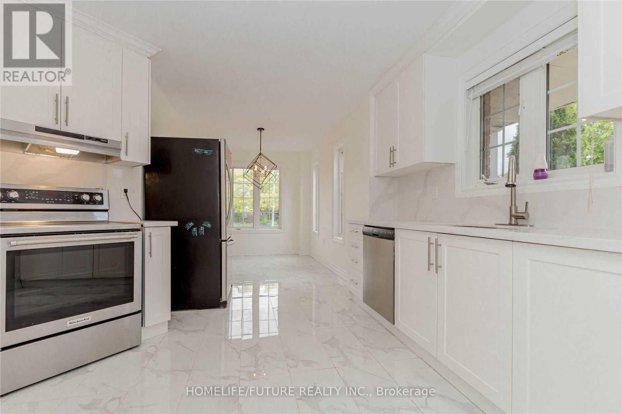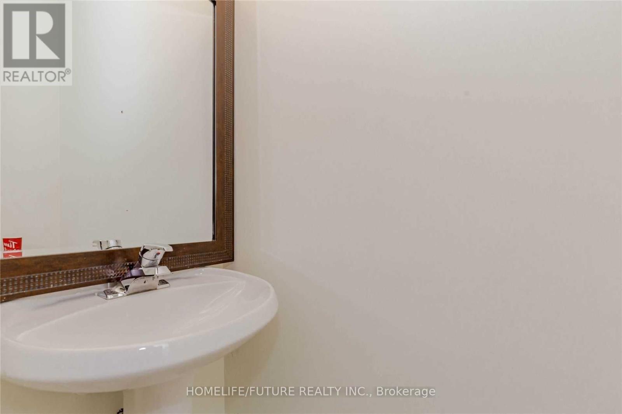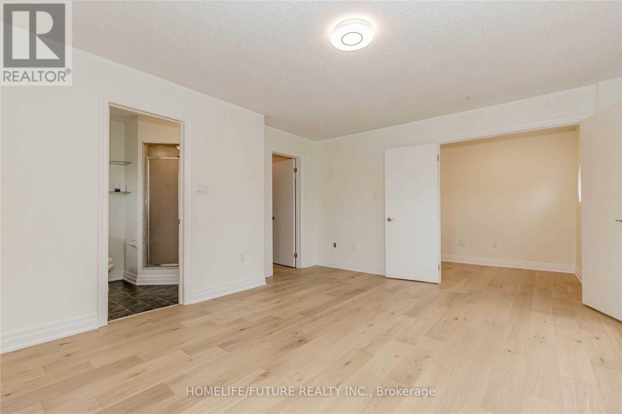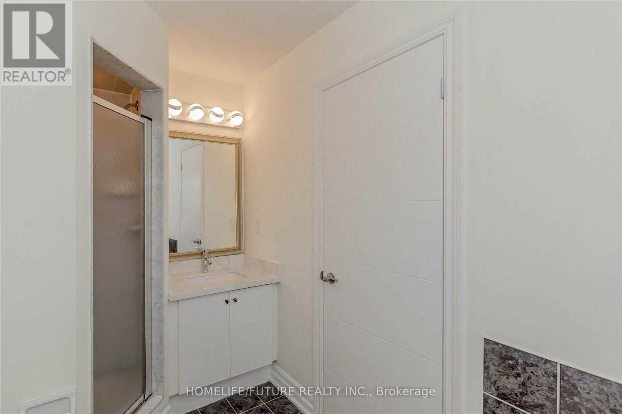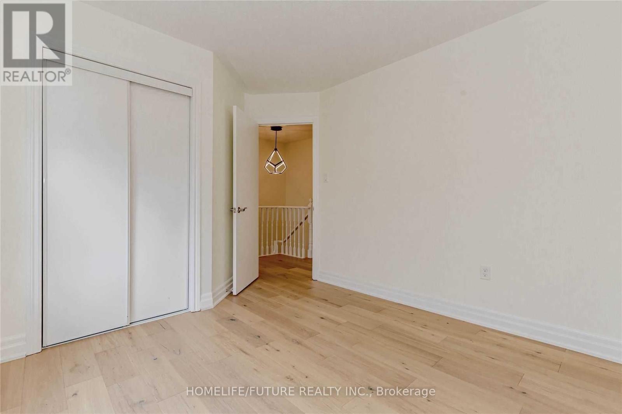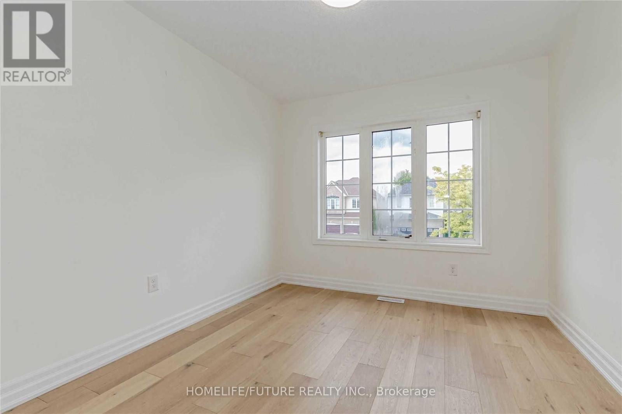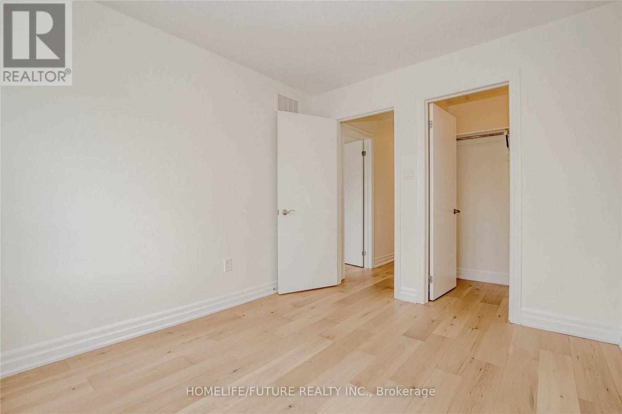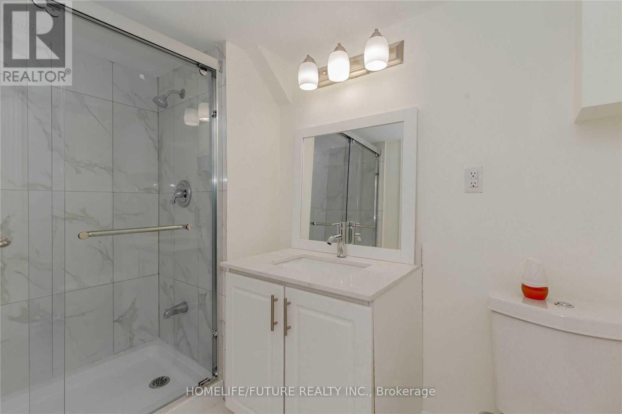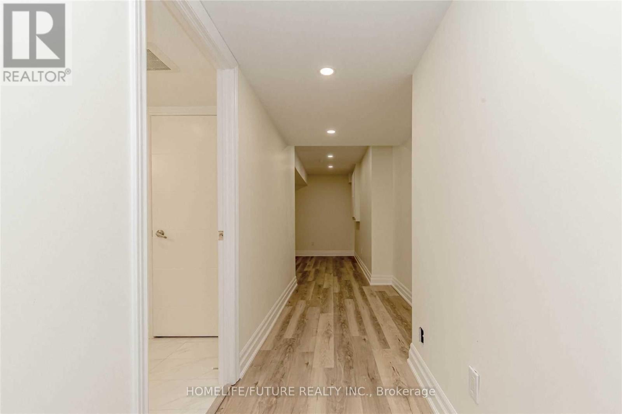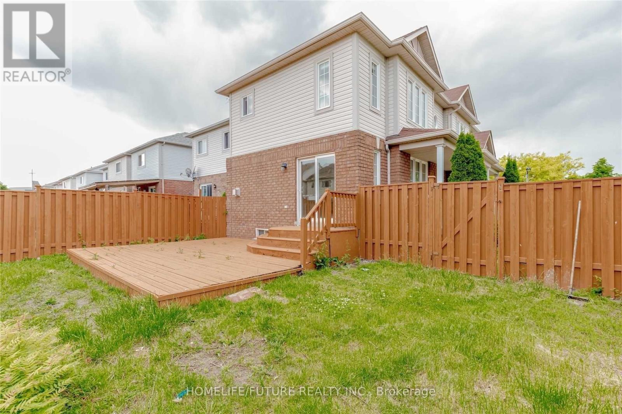$3,300 Monthly
Beautiful Corner House Featuring 4 Bedrooms, 4 Bathrooms, A Finished Basement, 2-Car Driveway Parking, And A Large Backyard With A Deck. Fully Renovated With Fresh Paint, New Hardwood Floors, Tiles, Pot Lights, Modern Light Fixtures, And A Brand-New Kitchen With Quartz Countertops And Cabinets. The Home Offers A Bright, Spacious Living Room And Sun-Filled Bedrooms. Conveniently Located Within Walking Distance To Schools, Shopping, And Plazas. ** This is a linked property.** (id:59911)
Property Details
| MLS® Number | E12196963 |
| Property Type | Single Family |
| Community Name | Rural Whitby |
| Parking Space Total | 3 |
Building
| Bathroom Total | 4 |
| Bedrooms Above Ground | 4 |
| Bedrooms Total | 4 |
| Appliances | Dishwasher, Dryer, Hood Fan, Stove, Washer, Refrigerator |
| Basement Development | Finished |
| Basement Type | N/a (finished) |
| Construction Style Attachment | Detached |
| Cooling Type | Central Air Conditioning |
| Exterior Finish | Brick |
| Fireplace Present | Yes |
| Flooring Type | Hardwood |
| Half Bath Total | 1 |
| Heating Fuel | Natural Gas |
| Heating Type | Forced Air |
| Stories Total | 2 |
| Size Interior | 2,000 - 2,500 Ft2 |
| Type | House |
| Utility Water | Municipal Water |
Parking
| Attached Garage | |
| Garage |
Land
| Acreage | No |
| Sewer | Sanitary Sewer |
Utilities
| Electricity | Installed |
| Sewer | Installed |
Interested in 1 Catkins Crescent, Whitby, Ontario L1R 3A2?
Ravikiran Ippili
Salesperson
7 Eastvale Drive Unit 205
Markham, Ontario L3S 4N8
(905) 201-9977
(905) 201-9229

Ram Jinnala
Broker
www.realtorramj.com/
7 Eastvale Drive Unit 205
Markham, Ontario L3S 4N8
(905) 201-9977
(905) 201-9229
