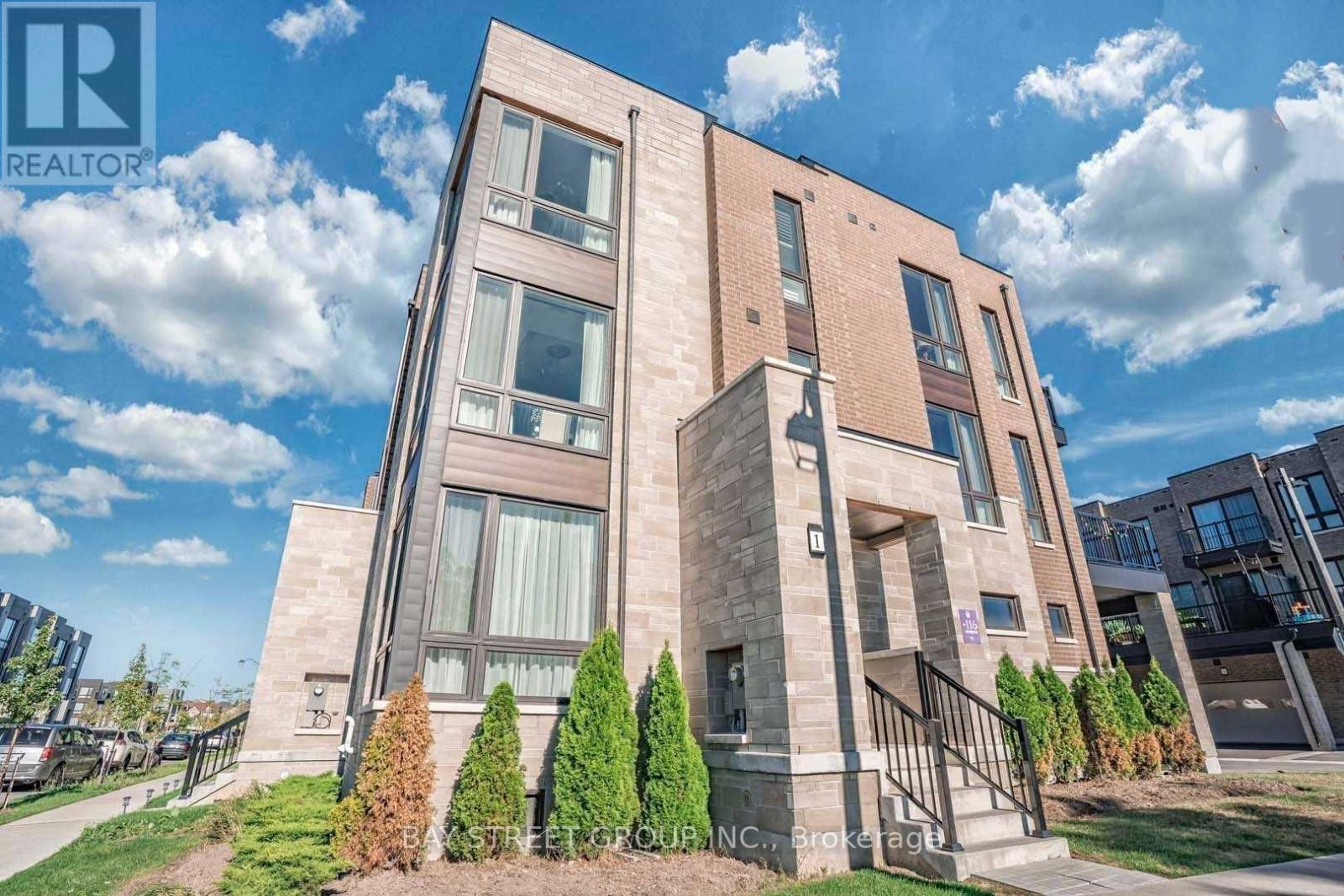$1,599,000
Rarely Offered End Unit Corner Freehold Townhome W/ Double Car Garage In High Demand Markham Community. Bright & Spacious Open Concept Layout W/ South West Facing Unobstructed View. 4 Bedrooms & 5 Washrooms, 9 Ft Ceiling On Main, 2nd & 3rd Flr. Over 2,500 Sqft, Modern Floor To Ceiling Windows, Hardwood Floorings On 2nd & 3rd Flr Hallway, Stained Oak Stairs W/ Wrought Iron Pickets, Smooth Ceiling, Fireplace, Upgraded Kitchen W/ Granite Countertop, Water Purification System & Breakfast Bar, S/S Appliances, Water Softener Systems, Large Terrace & Balcony, Finished Basement, & Many More! Steps To Hwy 404, Community Centre, Schools, Parks, Banks & Shopping. **No Maintenance Fee** (id:54662)
Property Details
| MLS® Number | N11975743 |
| Property Type | Single Family |
| Neigbourhood | Victoria Square |
| Community Name | Victoria Square |
| Parking Space Total | 4 |
Building
| Bathroom Total | 5 |
| Bedrooms Above Ground | 4 |
| Bedrooms Below Ground | 1 |
| Bedrooms Total | 5 |
| Appliances | Dishwasher, Dryer, Range, Refrigerator, Stove, Washer, Water Softener, Window Coverings |
| Basement Development | Finished |
| Basement Type | N/a (finished) |
| Construction Style Attachment | Attached |
| Cooling Type | Central Air Conditioning |
| Exterior Finish | Brick, Stone |
| Fireplace Present | Yes |
| Flooring Type | Carpeted, Hardwood, Ceramic |
| Half Bath Total | 1 |
| Heating Fuel | Natural Gas |
| Heating Type | Forced Air |
| Stories Total | 3 |
| Size Interior | 2,500 - 3,000 Ft2 |
| Type | Row / Townhouse |
| Utility Water | Municipal Water |
Parking
| Garage |
Land
| Acreage | No |
| Sewer | Sanitary Sewer |
| Size Depth | 82 Ft ,1 In |
| Size Frontage | 26 Ft ,10 In |
| Size Irregular | 26.9 X 82.1 Ft |
| Size Total Text | 26.9 X 82.1 Ft |
Interested in 1 Breyworth Road, Markham, Ontario L6C 0Z5?
Lusi Li
Salesperson
8300 Woodbine Ave Ste 500
Markham, Ontario L3R 9Y7
(905) 909-0101
(905) 909-0202






























