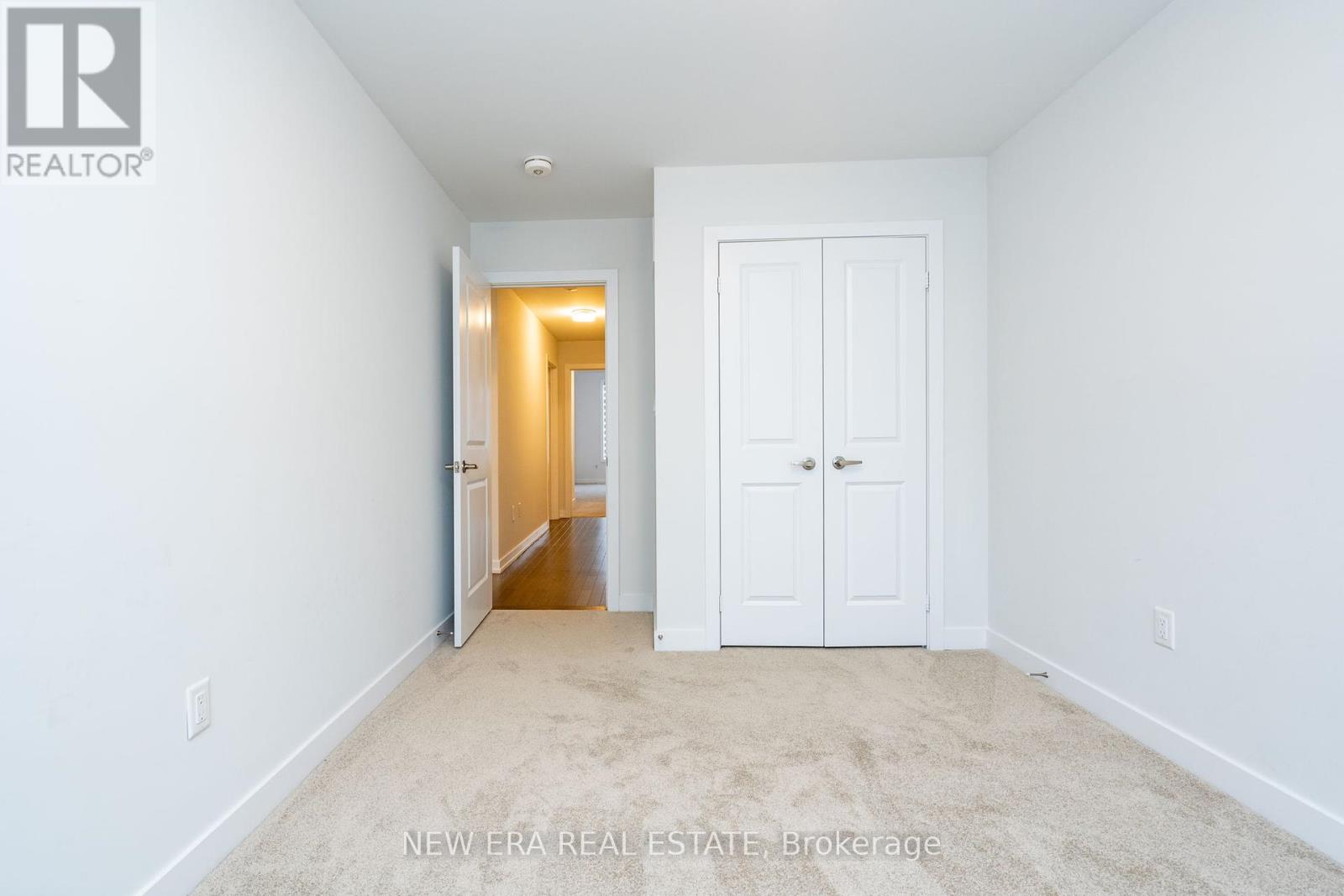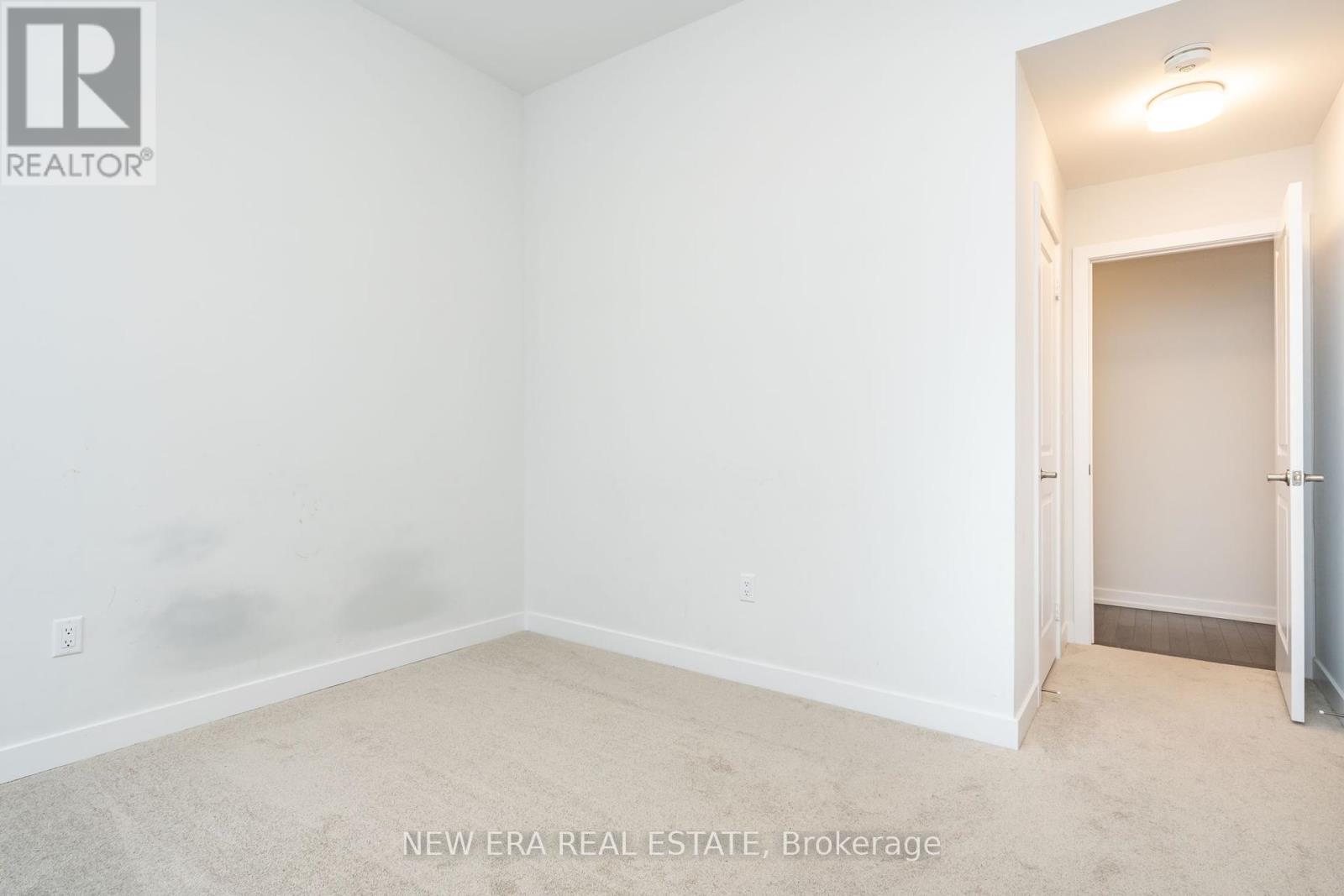$1,699,999
In the dynamic neighbourhood of Bendale is 1B Norbury Crescent. A 4 bed / 3.5 bath 2024 newly built spacious semi detached waiting for you to call your new home. Welcoming foyer leads into an open concept floor plan design with many upgrades including extended kitchen with B/I appliances, gas cooktop, granite counters, separate eating area, main level oak hardwood flooring & stairs, 9' & 12' ceilings. 2pc main floor powder room, family room with fireplace, direct inside garage access. Primary bedroom features 2 W/I closets for hers & his wardrobe essentials, 4pc ensuite with double sinks. To complete the Upper Level, you'll find the 4pc main bath and 3 additional bedrooms, 1 includes it's own 3pc Ensuite. Unfinished basement is waiting for your personal touches and this home has separate side entrance and parking for 5 cars. Bendale area is known to have great schools, parks & recreation, shopping, dining, easy public transit and Hwy access all near by making this a convenient location to live. (id:54662)
Property Details
| MLS® Number | E11959460 |
| Property Type | Single Family |
| Neigbourhood | Scarborough |
| Community Name | Bendale |
| Amenities Near By | Park, Public Transit, Schools |
| Equipment Type | Water Heater |
| Parking Space Total | 5 |
| Rental Equipment Type | Water Heater |
Building
| Bathroom Total | 4 |
| Bedrooms Above Ground | 4 |
| Bedrooms Total | 4 |
| Appliances | Oven - Built-in, Range, Cooktop, Dishwasher, Dryer, Oven, Refrigerator, Stove, Washer |
| Basement Development | Unfinished |
| Basement Type | N/a (unfinished) |
| Construction Style Attachment | Semi-detached |
| Cooling Type | Central Air Conditioning |
| Exterior Finish | Brick |
| Fireplace Present | Yes |
| Flooring Type | Hardwood, Carpeted |
| Foundation Type | Concrete |
| Half Bath Total | 1 |
| Heating Fuel | Natural Gas |
| Heating Type | Forced Air |
| Stories Total | 2 |
| Size Interior | 2,000 - 2,500 Ft2 |
| Type | House |
| Utility Water | Municipal Water |
Parking
| Garage |
Land
| Acreage | No |
| Land Amenities | Park, Public Transit, Schools |
| Sewer | Sanitary Sewer |
| Size Frontage | 26 Ft ,3 In |
| Size Irregular | 26.3 Ft |
| Size Total Text | 26.3 Ft |
Interested in 1 B Norbury Crescent, Toronto, Ontario M1P 0G3?
Patricia Chiasson
Salesperson
(905) 391-3352
171 Lakeshore Rd E #14
Mississauga, Ontario L5G 4T9
(416) 508-9929
HTTP://www.newerarealestate.ca



































