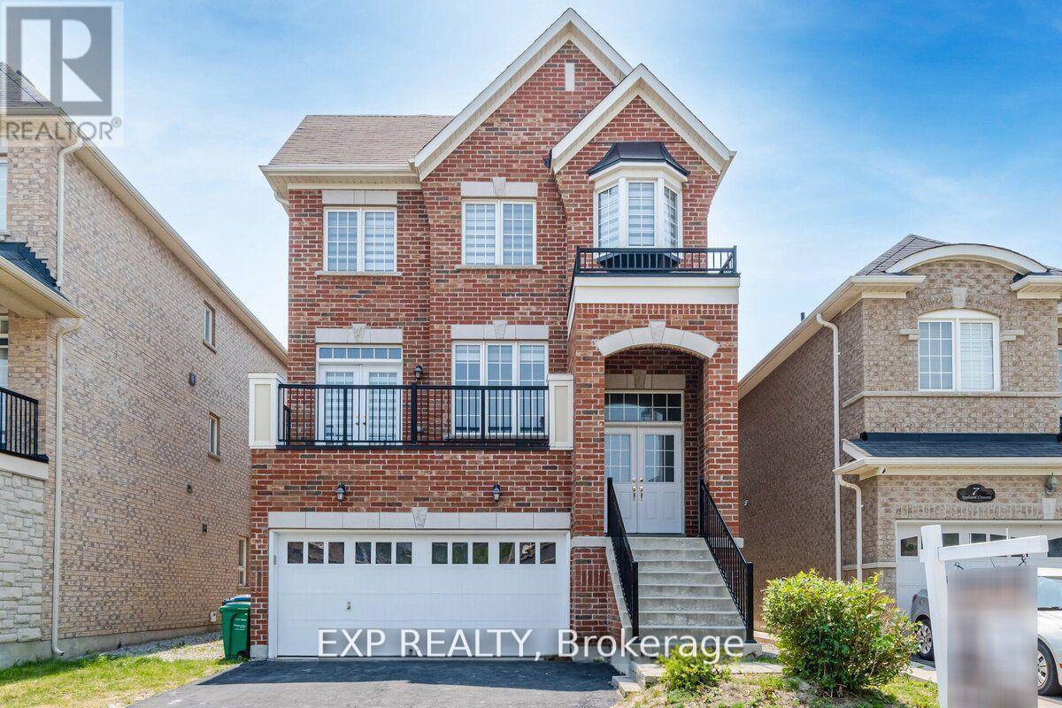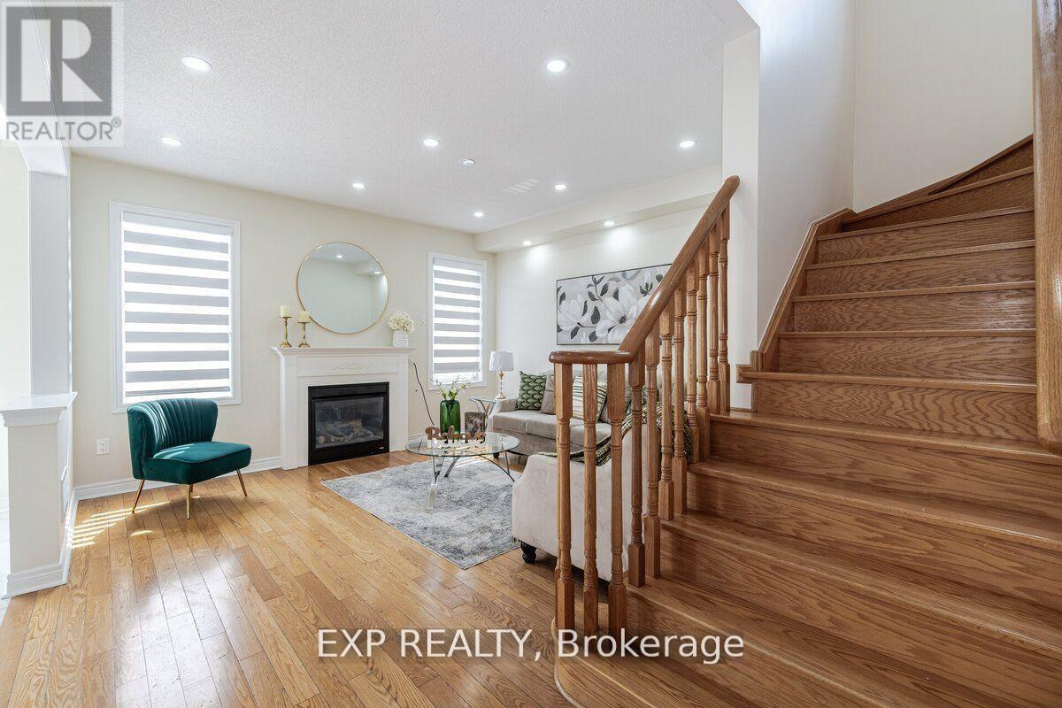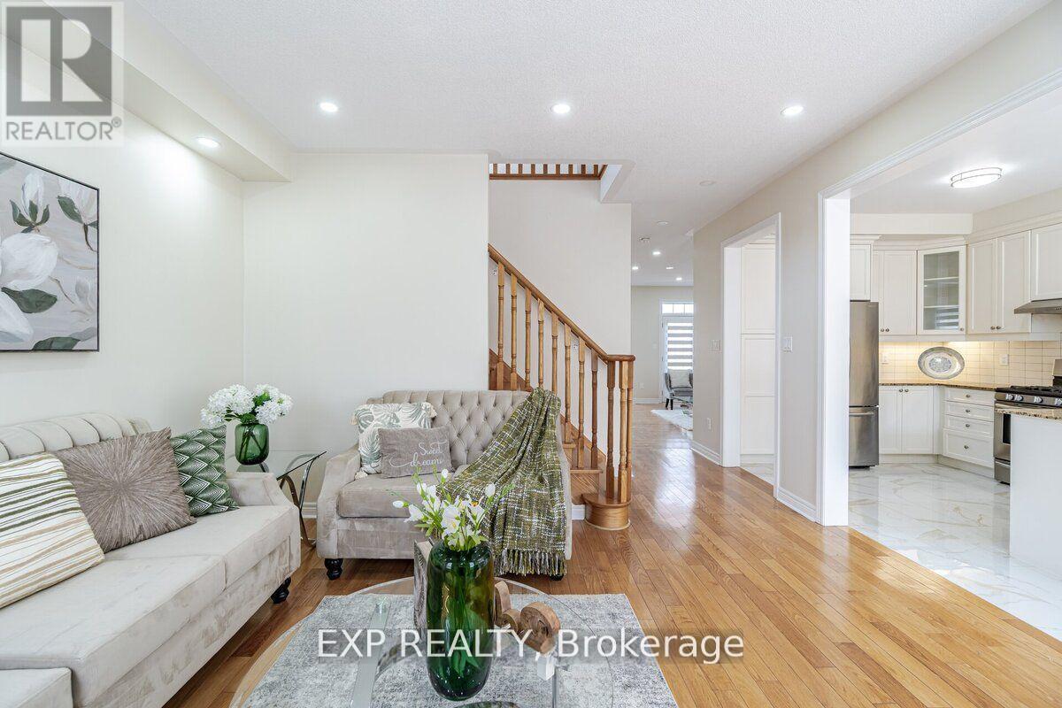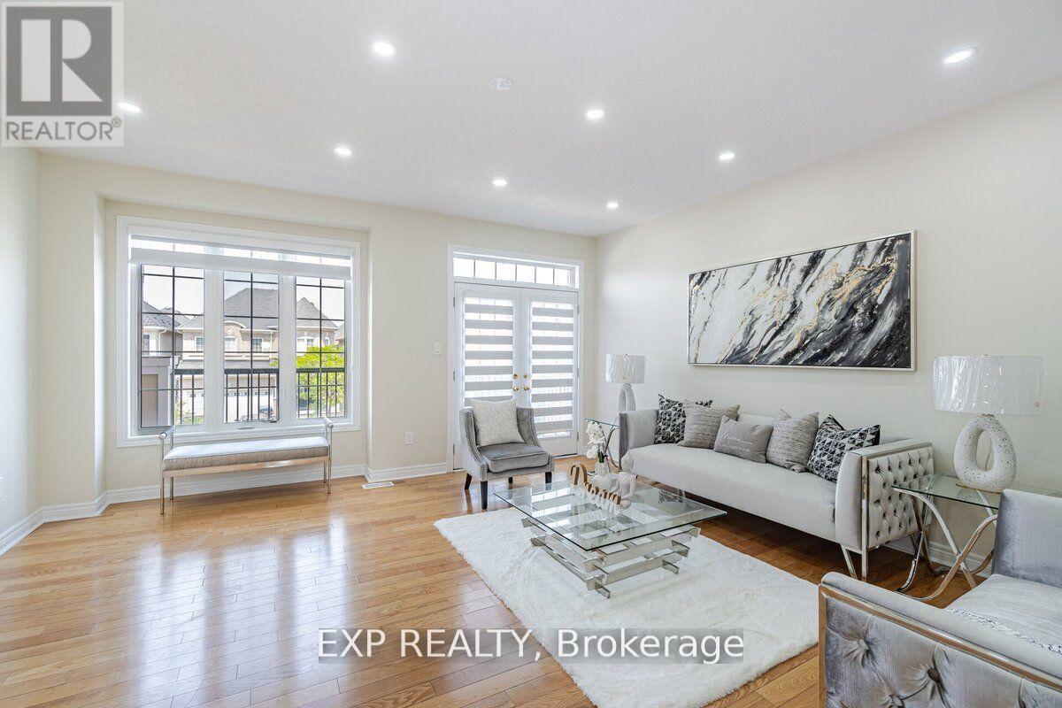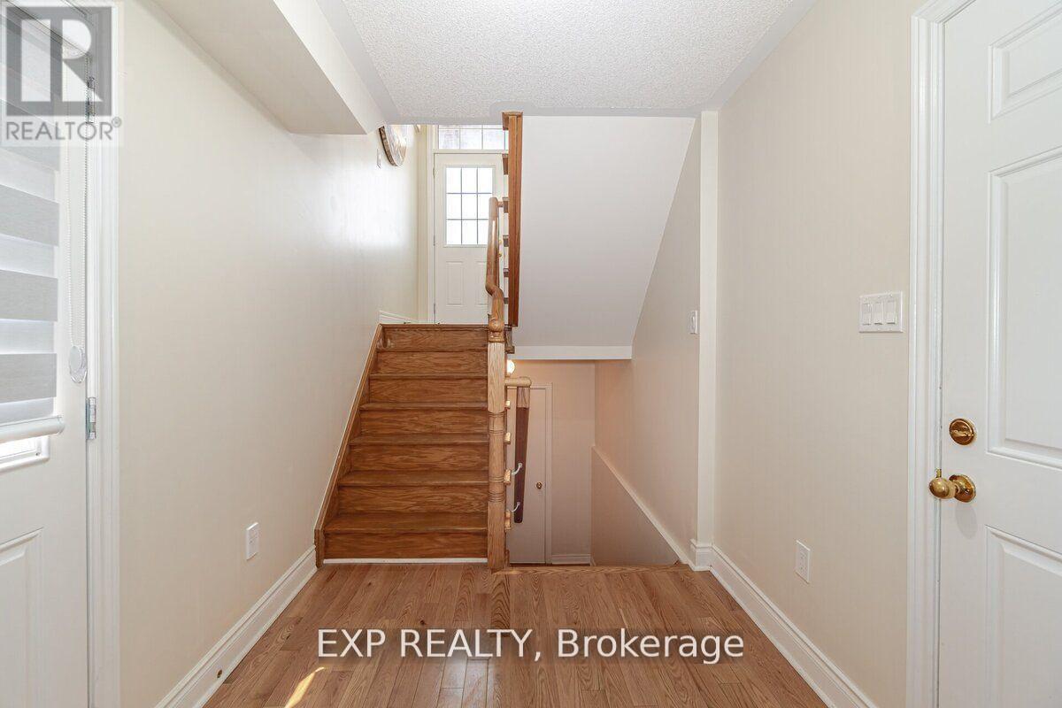$3,500 Monthly
*Experience Luxury Living At Its Finest! *Immaculate Open Concept 4 bedrooms Detached. *Highly sought-after location with fully upgraded features. *DBL Car Garage, DBL Door Entry, 9 ft Ceilings, Hardwood Floors And Pot Lights On Main. *Freshly Painted Throughout! *Living And Dining Rooms Combined With A Lovely Walk-out balcony. *Enjoy Family Room With A Gas Fireplace. *The Beauty Of Kitchen Completed With Granite Countertops, Ample Storage Space & S/S Appliances. *Stylish Eat-in Kitchen *Oak Staircase Lead To Spacious & Bright 4 Bedrooms With Big Windows. *Relax In The Space And Comfort Of Primary Bedroom With Luxurious 5pc En-suite And Walk-in Closet. *Prime Location, Steps Away From Local Schools, Plazas, Parks, Trails & Much More. (id:54662)
Property Details
| MLS® Number | W11903540 |
| Property Type | Single Family |
| Community Name | Sandringham-Wellington |
| Parking Space Total | 2 |
Building
| Bathroom Total | 3 |
| Bedrooms Above Ground | 4 |
| Bedrooms Total | 4 |
| Basement Development | Finished |
| Basement Features | Walk Out |
| Basement Type | N/a (finished) |
| Construction Style Attachment | Detached |
| Cooling Type | Central Air Conditioning |
| Exterior Finish | Brick |
| Fireplace Present | Yes |
| Flooring Type | Hardwood, Ceramic |
| Foundation Type | Unknown |
| Half Bath Total | 1 |
| Heating Fuel | Natural Gas |
| Heating Type | Forced Air |
| Stories Total | 3 |
| Type | House |
| Utility Water | Municipal Water |
Parking
| Garage |
Land
| Acreage | No |
| Sewer | Sanitary Sewer |
| Size Depth | 88 Ft ,8 In |
| Size Frontage | 37 Ft ,1 In |
| Size Irregular | 37.11 X 88.68 Ft |
| Size Total Text | 37.11 X 88.68 Ft |
Interested in 1 - 5 Appleaire Cres, Brampton, Ontario L6R 0Y4?

Ray Ahmadi
Salesperson
4711 Yonge St 10th Flr, 106430
Toronto, Ontario M2N 6K8
(866) 530-7737
