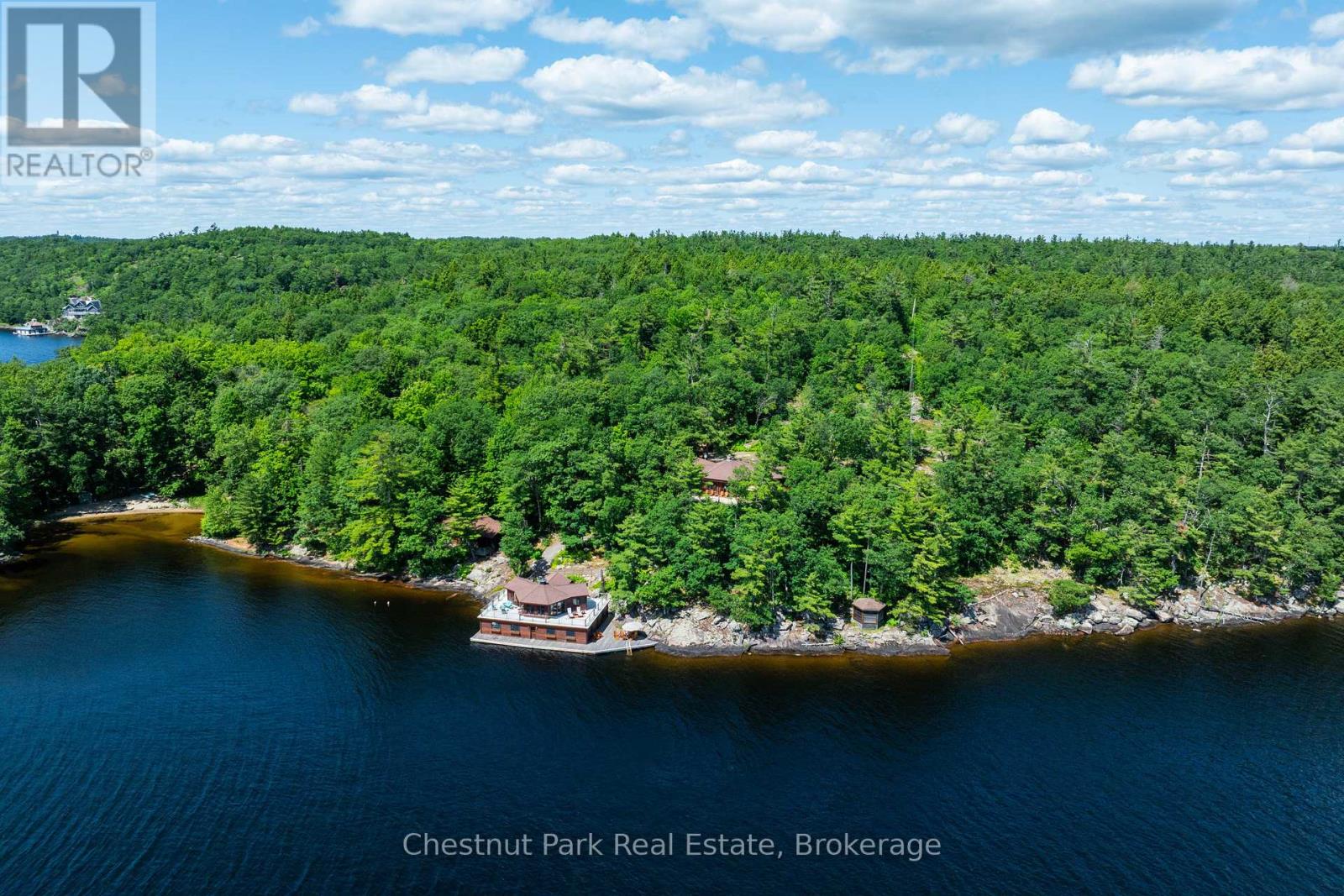$5,750,000
A singular opportunity in an elite enclave. A rarefied offering set exclusively in Lake Muskoka's finer Beaumaris corridor. Exceptional and family cherished for 3 decades this outstandingly private South-West 355 feet of stunning shores is exquisitely private, bookended by grande extensive Classic Muskoka Historic Waterfront Estates. The perfect family holiday compound. Handsome 4-bedroom Main cottage serves up a splendidly spacious main living area with commanding Floor to ceiling stone FP, walls of Lakeview windows, gleaming wood floors and a perfect open concept kitchen area for entertaining. A very extensive lakeside deck wraps this fine principal residence leading to its ever-pleasing sunset Muskoka room. Wings of bedrooms gift private sleeping spaces and a spacious lower level offers additional living space with a welcoming walkout to the lake. Private forested lands abound with mature trees blanketing never ending privacy from all vantage points. Gentle "Group of 7" picturesque rocky points meander these fine shores boasting idyllic deeper waters perfect for sunset swims, diving and docking. A beautifully constructed 2 storey famed "Kaye brothers" built boathouse with long slips and sailboat ramp hosts a 2 bedroom "Pied a Terre" atop and signatures archetypal Muskoka lakeside living. 2 additional cabins gift something for everyone alongside the picture-perfect gazebo situated along the wooded & rocky point of shore. Privately nestled with over 7 acres of forested lands serving up miles of private South Westerly island dotted vistas as wide as the eye beholds, this wonderful offering gifts it all - privacy, exposure, views, and beautiful well-maintained Muskoka living for generations of family and friends. Perfectly addressed between Bracebridge & Port Carling with the ever sought after & highly coveted SW shore. Fully furnished and cherished, this offers a Muskoka family their closing chapter in the best waterfront legacy. (id:59911)
Property Details
| MLS® Number | X12271321 |
| Property Type | Single Family |
| Community Name | Monck (Muskoka Lakes) |
| Easement | Easement, Right Of Way |
| Features | Wooded Area, Sloping, Gazebo |
| Parking Space Total | 7 |
| Structure | Deck, Porch, Boathouse |
| View Type | Lake View, Direct Water View |
| Water Front Type | Waterfront |
Building
| Bathroom Total | 3 |
| Bedrooms Above Ground | 4 |
| Bedrooms Total | 4 |
| Amenities | Fireplace(s) |
| Architectural Style | Bungalow |
| Basement Development | Partially Finished |
| Basement Features | Walk Out |
| Basement Type | N/a (partially Finished) |
| Construction Style Attachment | Detached |
| Exterior Finish | Wood |
| Fireplace Present | Yes |
| Foundation Type | Block |
| Heating Fuel | Electric |
| Heating Type | Forced Air |
| Stories Total | 1 |
| Size Interior | 3,000 - 3,500 Ft2 |
| Type | House |
| Utility Water | Lake/river Water Intake |
Parking
| No Garage |
Land
| Access Type | Private Road, Private Docking |
| Acreage | Yes |
| Sewer | Septic System |
| Size Depth | 942 Ft |
| Size Frontage | 355 Ft |
| Size Irregular | 355 X 942 Ft |
| Size Total Text | 355 X 942 Ft|5 - 9.99 Acres |
| Zoning Description | Wr1-7 |
Interested in 1 - 2143 Muskoka Rd 118w, Muskoka Lakes, Ontario P1L 1W8?

Sandy Waldie
Salesperson
110 Medora St.
Port Carling, Ontario P0B 1J0
(705) 765-6878
(705) 765-7330
www.chestnutpark.com/

Samantha Waldie
Salesperson
www.muskokalakescottages.net/
www.facebook.com/WaldieinMuskoka/
@waldieinmuskoka/
110 Medora St.
Port Carling, Ontario P0B 1J0
(705) 765-6878
(705) 765-7330
www.chestnutpark.com/












































