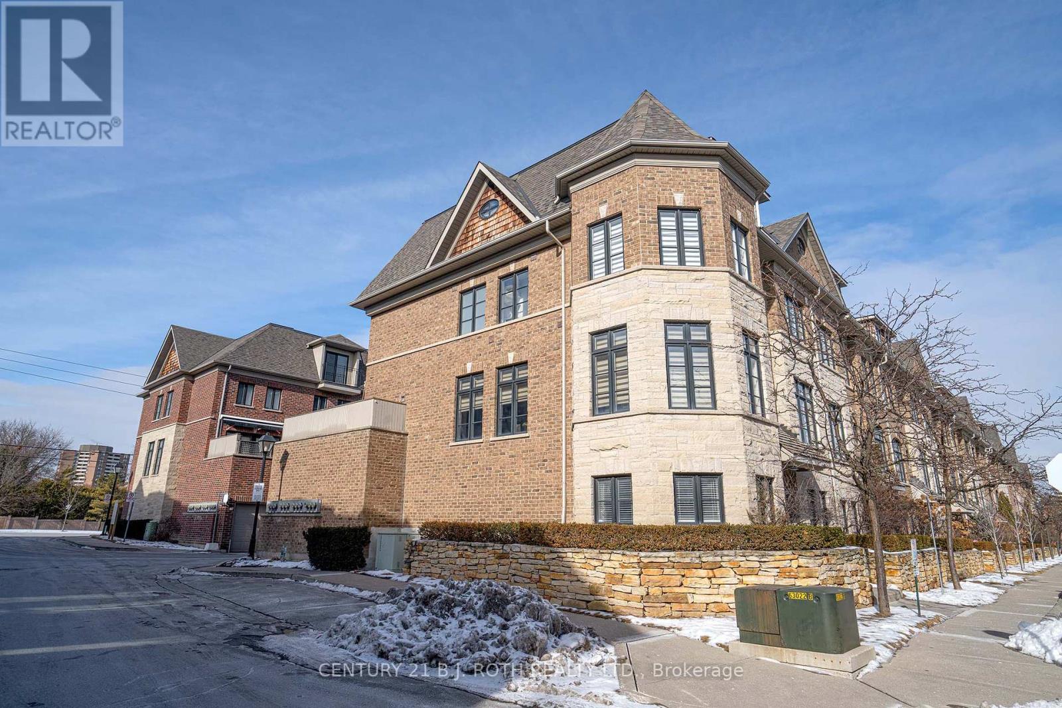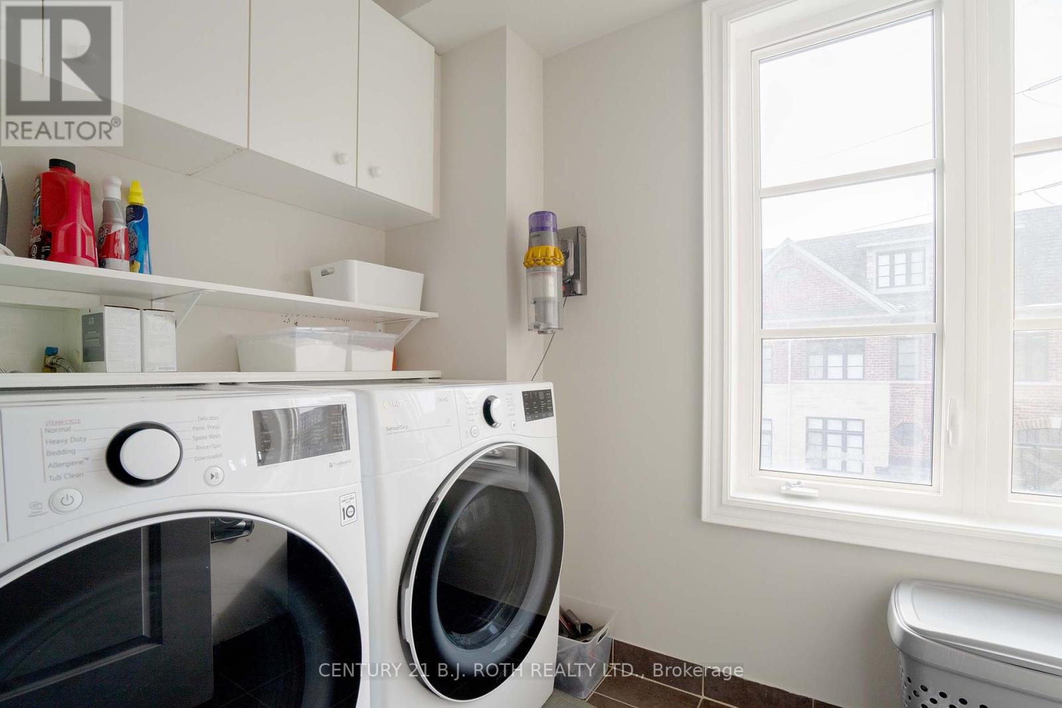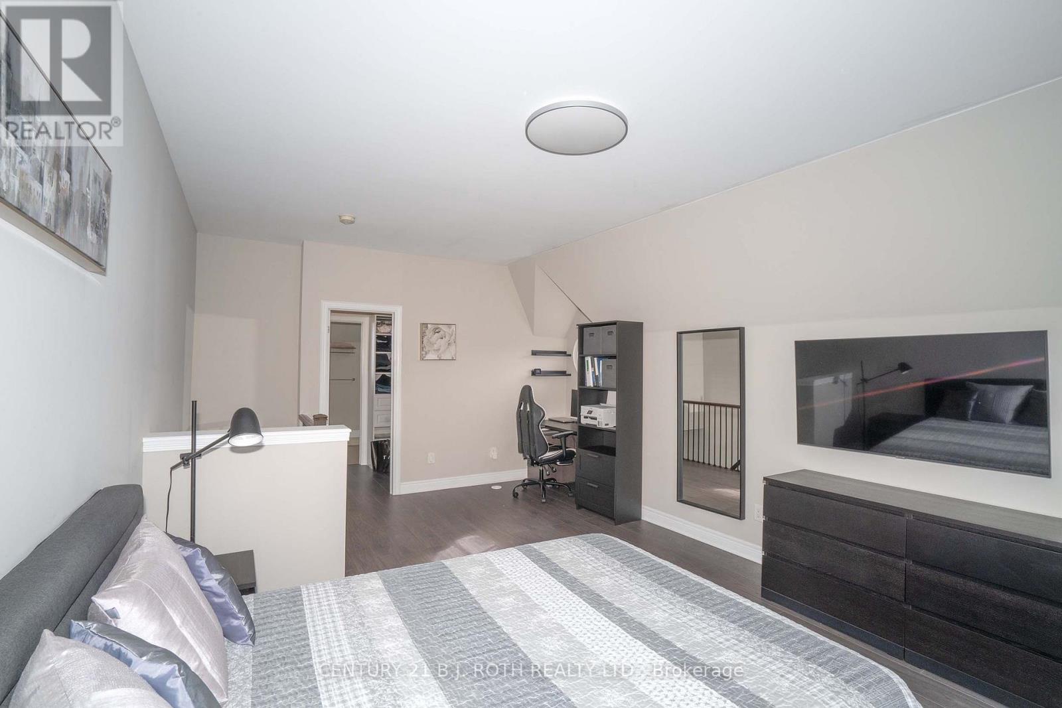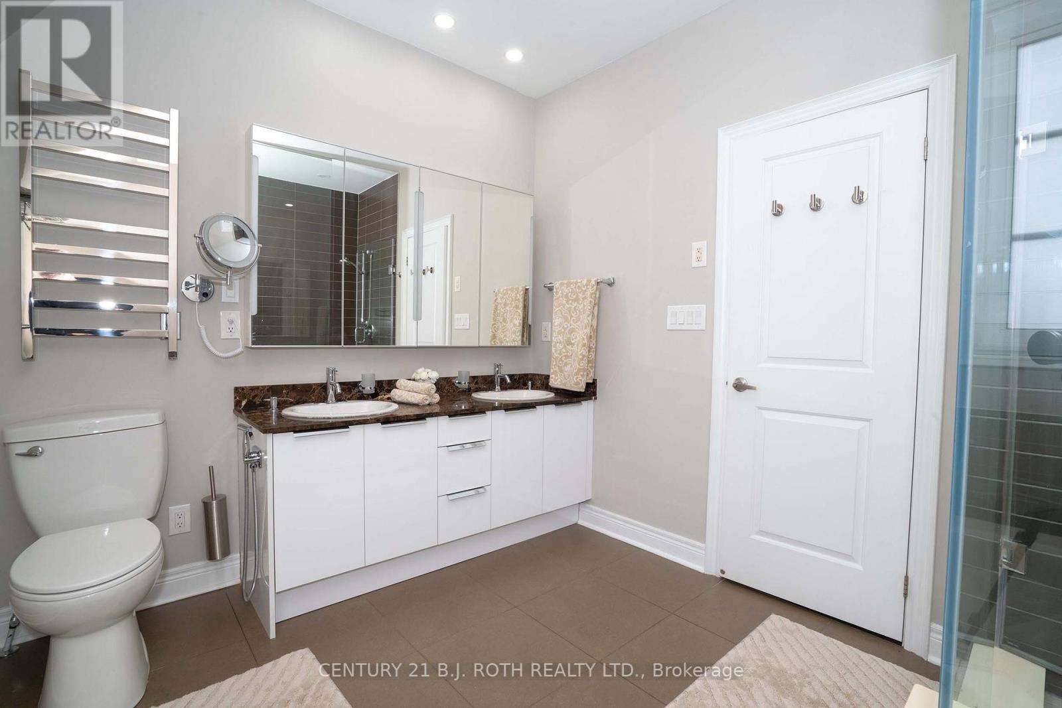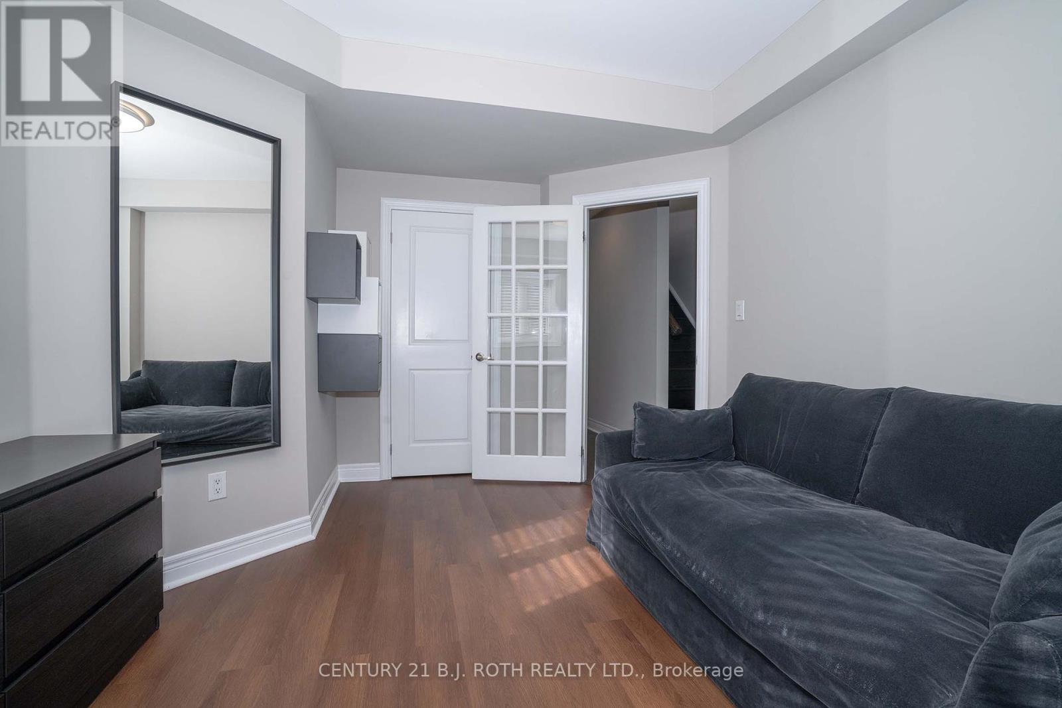$1,389,000Maintenance, Parcel of Tied Land
$153 Monthly
Maintenance, Parcel of Tied Land
$153 MonthlyRare Find End Unit, Largest Townhome in Parkview Trail. Approx. 2325 Sq.Ft. 4 Bedroom 3 Full Bath, Feels Like Semi. It Is a Dream Home For a Family. Amazing Location in Mississauga, Equally Close to Square One, Hwy 427, Hwy 401, And QEW. Sunlight All Day, 9 Foot Ceilings, Bay Windows On All Floors. Gourmet Kitchen W/Granite Countertops, Centre Island, Built-In Pantry, S/S Appliances, And W/O To Large Wrap Around Deck. Two Generous Size Bedrooms On 2nd Floor, Huge Primary Bedroom Taking the Entire Upper Floor, Including Custom W/I Closet, Spacious 5 Ps Ensuite With Towels Wormer, And W/O To Balcony. A Separate Quarter On Ground Floor Consisting of 4th Bedroom and 3 Pc Bath, W/Direct Access To 2-Car Garage. Completely Re-Painted: Walls, Baseboards, Windows. New Floors In All Bedrooms And Stairs. Extra Wide Lot. Close To Parks, Trails, Shopping, Schools, 20 Mins Downtown. (id:54662)
Property Details
| MLS® Number | W11966839 |
| Property Type | Single Family |
| Community Name | Applewood |
| Equipment Type | Water Heater - Gas |
| Parking Space Total | 2 |
| Rental Equipment Type | Water Heater - Gas |
Building
| Bathroom Total | 3 |
| Bedrooms Above Ground | 4 |
| Bedrooms Total | 4 |
| Appliances | Barbeque, Dishwasher, Dryer, Microwave, Refrigerator, Stove, Washer, Window Coverings |
| Construction Style Attachment | Attached |
| Cooling Type | Central Air Conditioning |
| Exterior Finish | Brick, Stone |
| Fireplace Present | Yes |
| Fireplace Total | 1 |
| Flooring Type | Hardwood, Laminate, Ceramic |
| Foundation Type | Poured Concrete |
| Heating Fuel | Natural Gas |
| Heating Type | Forced Air |
| Stories Total | 3 |
| Type | Row / Townhouse |
| Utility Water | Municipal Water |
Parking
| Garage |
Land
| Acreage | No |
| Sewer | Sanitary Sewer |
| Size Depth | 59 Ft ,4 In |
| Size Frontage | 19 Ft ,1 In |
| Size Irregular | 19.09 X 59.38 Ft |
| Size Total Text | 19.09 X 59.38 Ft |
Interested in 1 - 1812 Burnhamthorpe Road E, Mississauga, Ontario L4X 0A3?
Helen Riabinin
Broker
www.helenriabinin.com/
11 Wellington St East Unit B
Aurora, Ontario L4G 1H4
(905) 841-1030
(905) 841-7922
