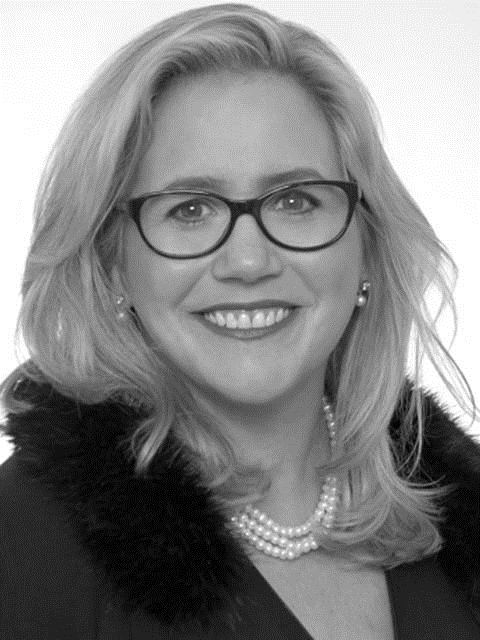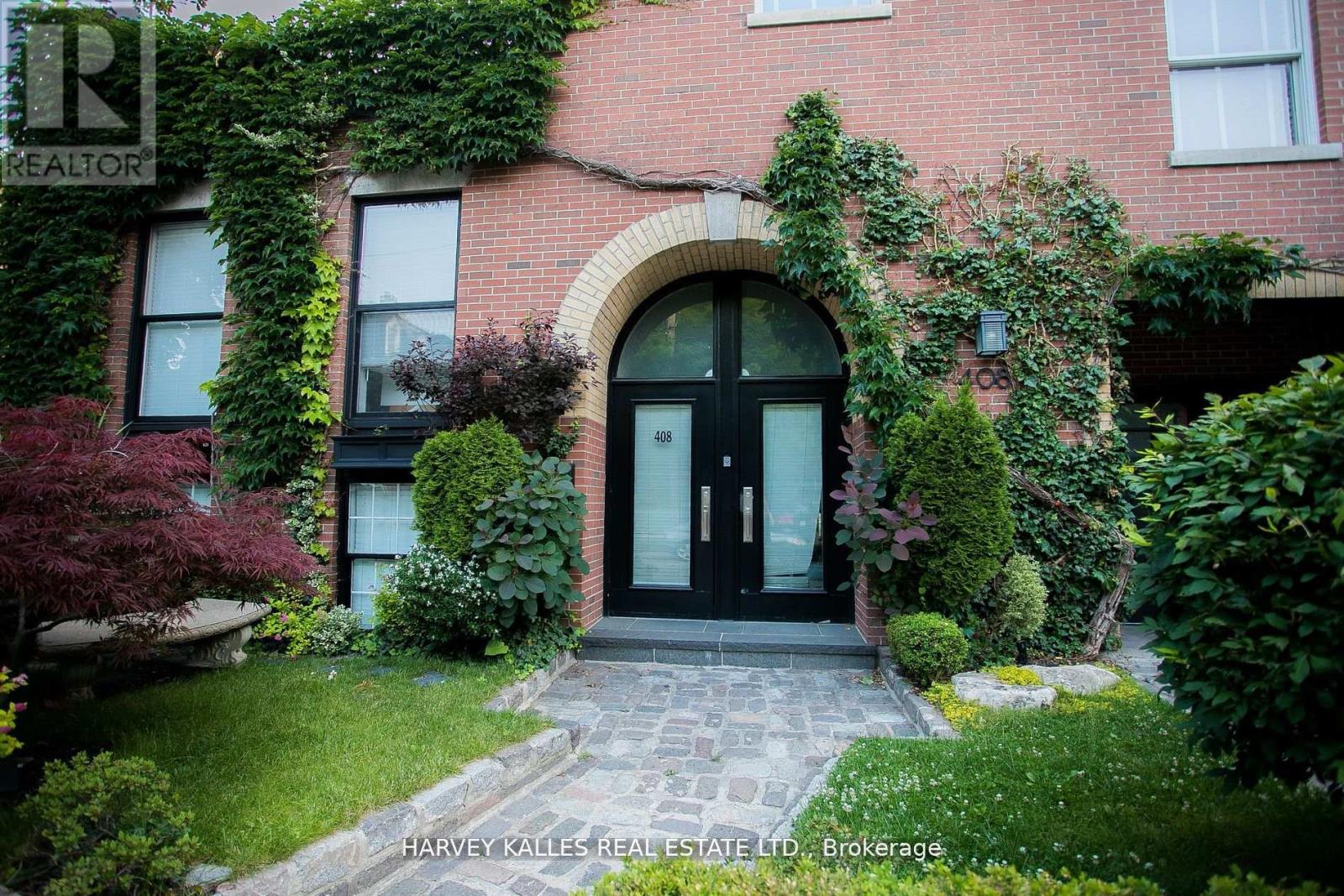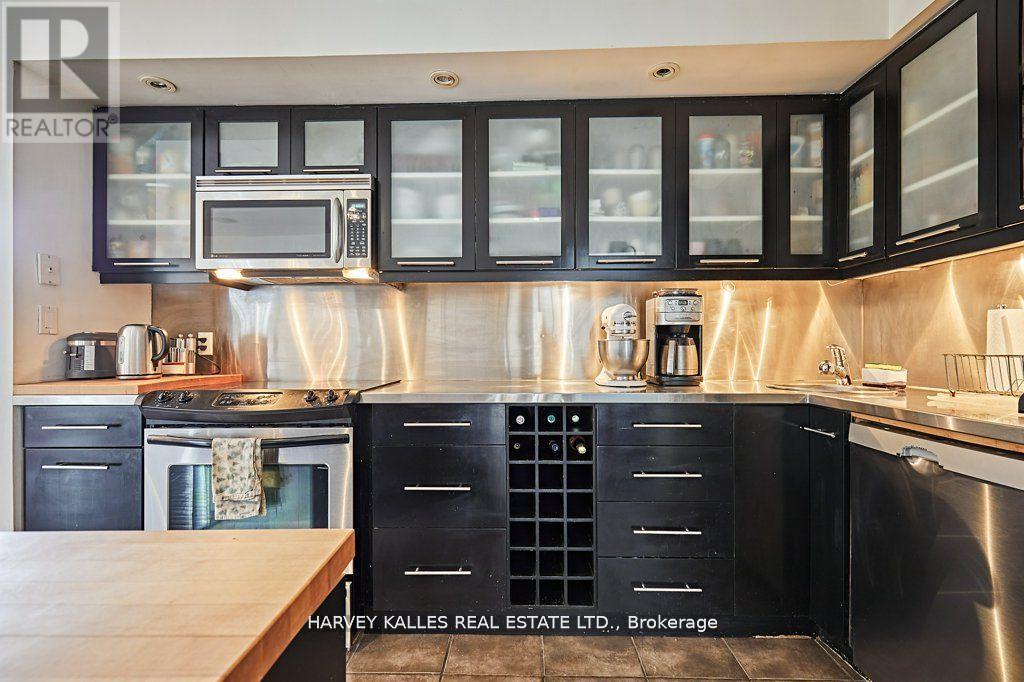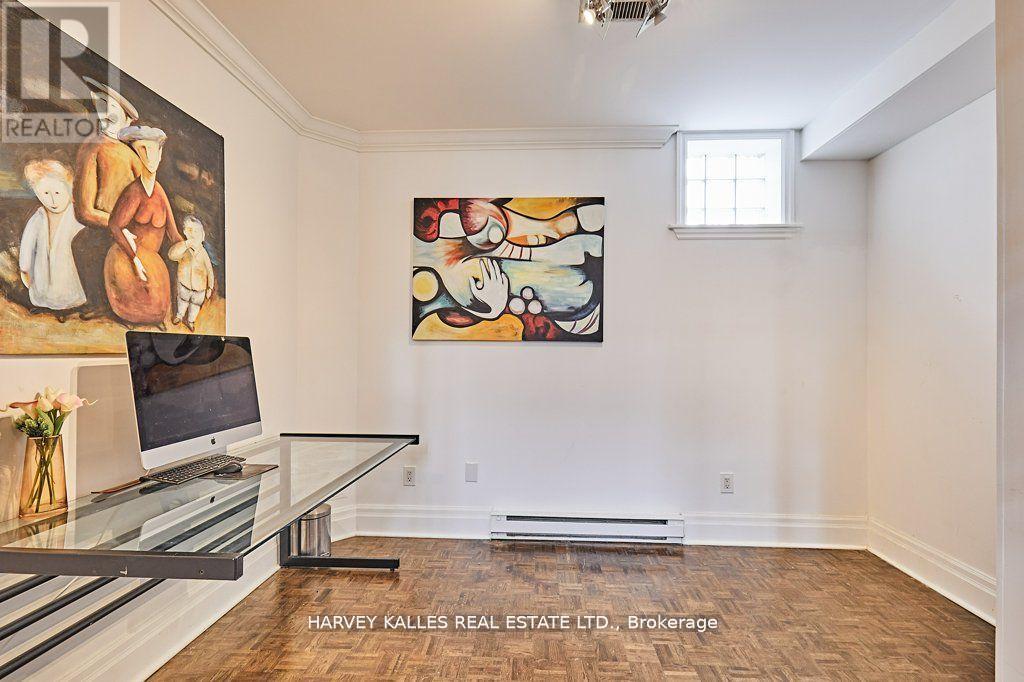$2,288,800
The ultimate work from home property. 1/2 the house is a 3-bedroom 3-bathroom home. 1/2 is a Commercial bi-level workspace with a kitchenette, 2 offices/bedrooms and 2 bathrooms, with plenty of storage. The Residential side is impressive w/soaring ceilings, 2 gas fireplaces, stainless steel kitchen and a large deck. The principal bedroom has a spa-like ensuite with a rain shower head, heated towel rack & steam shower..... Nearly 4,000 sf in total. **EXTRAS** Top of the line improvements with attention to details. Slate roof. Zoned Commercial / Residential. Steps to public transit, restaurants, shops and cafes. Mins to Yonge & Dundas & Financial District. (id:54662)
Property Details
| MLS® Number | C10404602 |
| Property Type | Single Family |
| Neigbourhood | Moss Park |
| Community Name | Moss Park |
| Amenities Near By | Hospital, Place Of Worship, Public Transit, Schools |
| Parking Space Total | 2 |
Building
| Bathroom Total | 5 |
| Bedrooms Above Ground | 3 |
| Bedrooms Below Ground | 2 |
| Bedrooms Total | 5 |
| Basement Development | Finished |
| Basement Type | N/a (finished) |
| Construction Style Attachment | Detached |
| Construction Style Split Level | Sidesplit |
| Cooling Type | Central Air Conditioning |
| Exterior Finish | Brick |
| Flooring Type | Parquet, Carpeted, Hardwood |
| Half Bath Total | 2 |
| Heating Fuel | Natural Gas |
| Heating Type | Forced Air |
| Size Interior | 3,000 - 3,500 Ft2 |
| Type | House |
| Utility Water | Municipal Water |
Parking
| Garage |
Land
| Acreage | No |
| Land Amenities | Hospital, Place Of Worship, Public Transit, Schools |
| Sewer | Sanitary Sewer |
| Size Depth | 28 Ft |
| Size Frontage | 49 Ft ,6 In |
| Size Irregular | 49.5 X 28 Ft |
| Size Total Text | 49.5 X 28 Ft |
| Zoning Description | Residential And Commercial Cr1.5 |
Utilities
| Sewer | Installed |
Interested in 408 Ontario Street, Toronto, Ontario M5A 2W1?

Jen Tripp
Salesperson
www.jentripp.com/
linkedin.com/in/jen-tripp-6955a411
2145 Avenue Road
Toronto, Ontario M5M 4B2
(416) 441-2888
www.harveykalles.com/



























