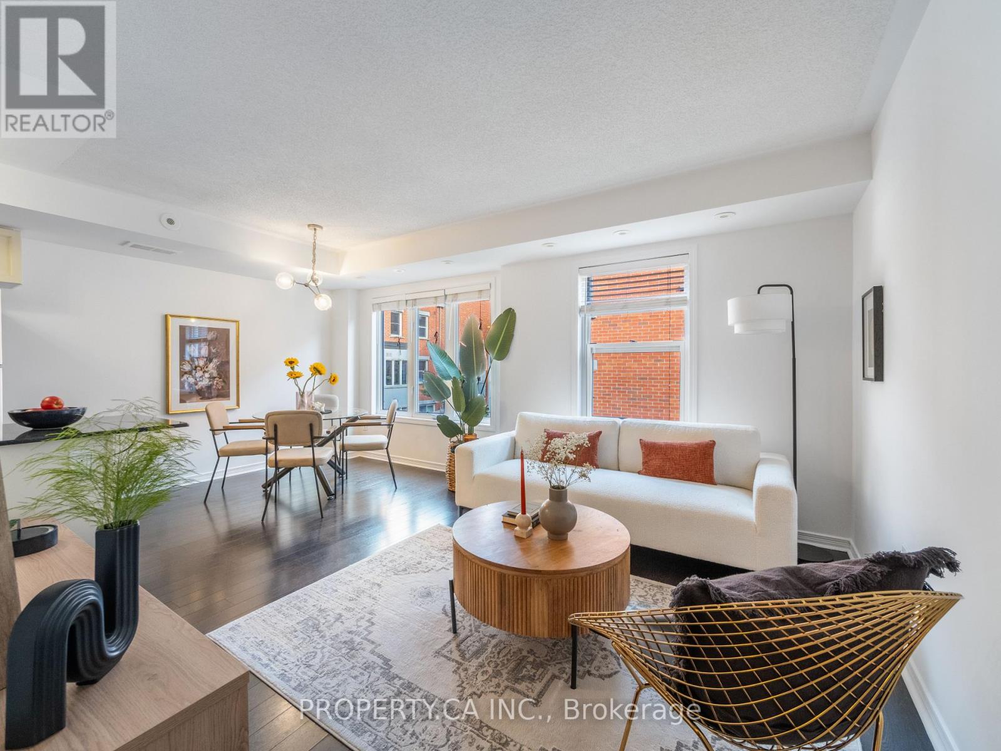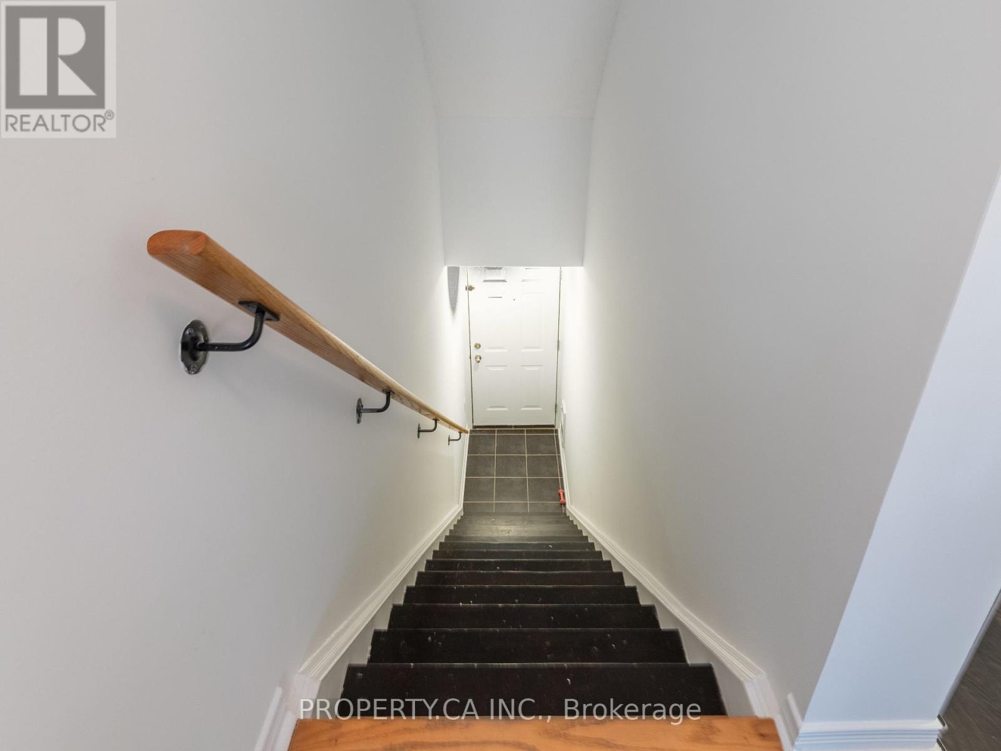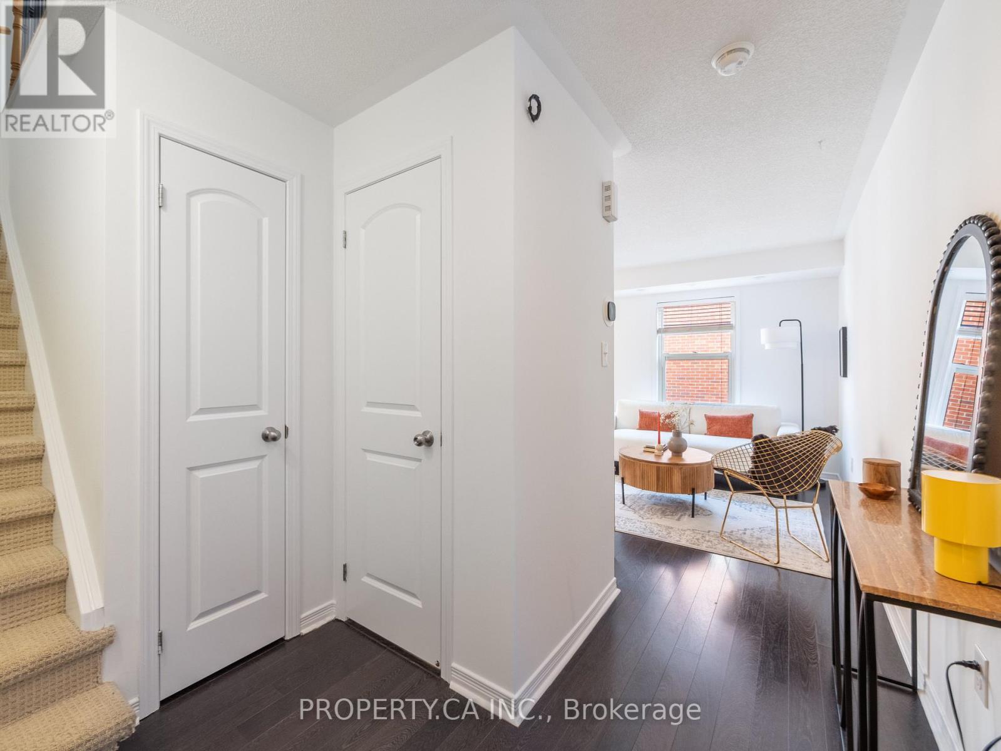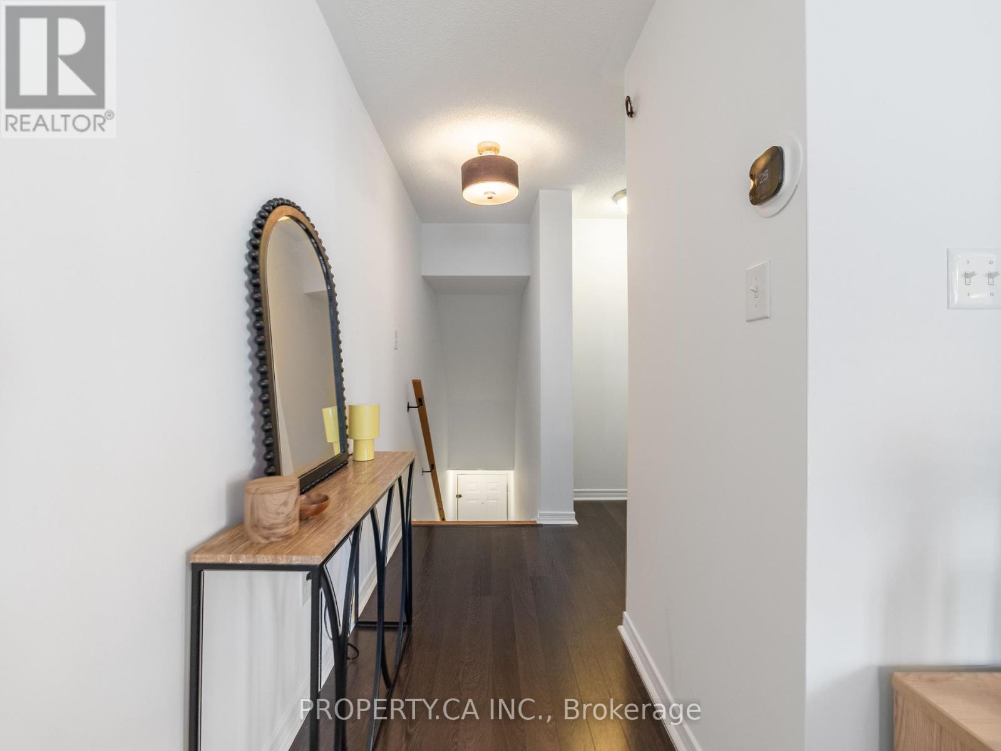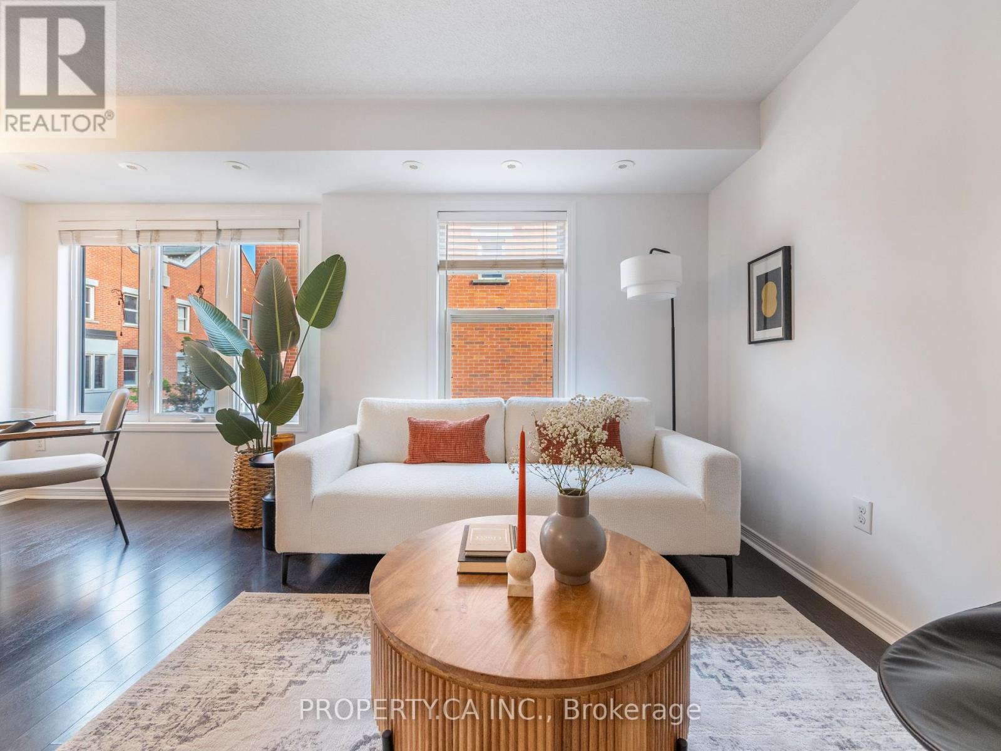$780,000Maintenance, Common Area Maintenance, Insurance, Water
$536.09 Monthly
Maintenance, Common Area Maintenance, Insurance, Water
$536.09 MonthlyA stylish, sun-filled multi-level townhome offering 2 bedrooms, 1.5 bathrooms, and a thoughtfully designed layout across three levels. The main floor features a bright open-concept living and dining space with hardwood floors, a 2-piece powder room, and a modern kitchen with stainless steel appliances, granite counters, and ample storage w/ a walk-in pantry. Upstairs, you'll find two spacious bedrooms and a full bath, perfect for families or professionals. The crown jewel? A private rooftop terrace on the third level, complete with a gas BBQ hookup, durable composite decking, and space to entertain, relax, and soak up the skyline views. With ensuite laundry, and a prime location steps to transit, parks, schools, and retail, this home blends comfort, function, and outdoor living beautifully. Internet included in monthly fees. Freshly Painted. (id:59911)
Property Details
| MLS® Number | E12272669 |
| Property Type | Single Family |
| Neigbourhood | Toronto—Danforth |
| Community Name | South Riverdale |
| Amenities Near By | Park, Place Of Worship, Public Transit, Schools |
| Community Features | Pet Restrictions, Community Centre |
| Features | In Suite Laundry |
Building
| Bathroom Total | 2 |
| Bedrooms Above Ground | 2 |
| Bedrooms Total | 2 |
| Age | 11 To 15 Years |
| Appliances | Dryer, Microwave, Stove, Washer, Refrigerator |
| Cooling Type | Central Air Conditioning |
| Exterior Finish | Brick |
| Flooring Type | Laminate |
| Half Bath Total | 1 |
| Heating Fuel | Natural Gas |
| Heating Type | Forced Air |
| Size Interior | 900 - 999 Ft2 |
| Type | Row / Townhouse |
Parking
| Underground | |
| Garage |
Land
| Acreage | No |
| Land Amenities | Park, Place Of Worship, Public Transit, Schools |
Interested in 4 - 819 Dundas Street E, Toronto, Ontario M4M 1P9?
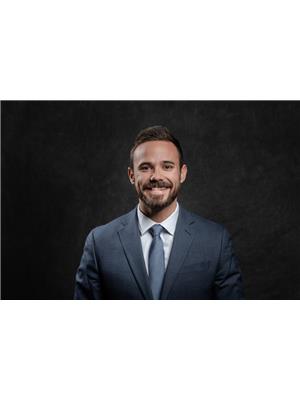
John O'connor
Salesperson
coreassets.ca/team/john_oconnor
www.facebook.com/JohnOConnorCoreAssets/?ref=bookmarks
www.linkedin.com/in/johnoconnor88/
34 Gala Lane
Toronto, Ontario M8Y 0A9
(416) 398-5035
(416) 628-8145
www.coreassets.ca/
