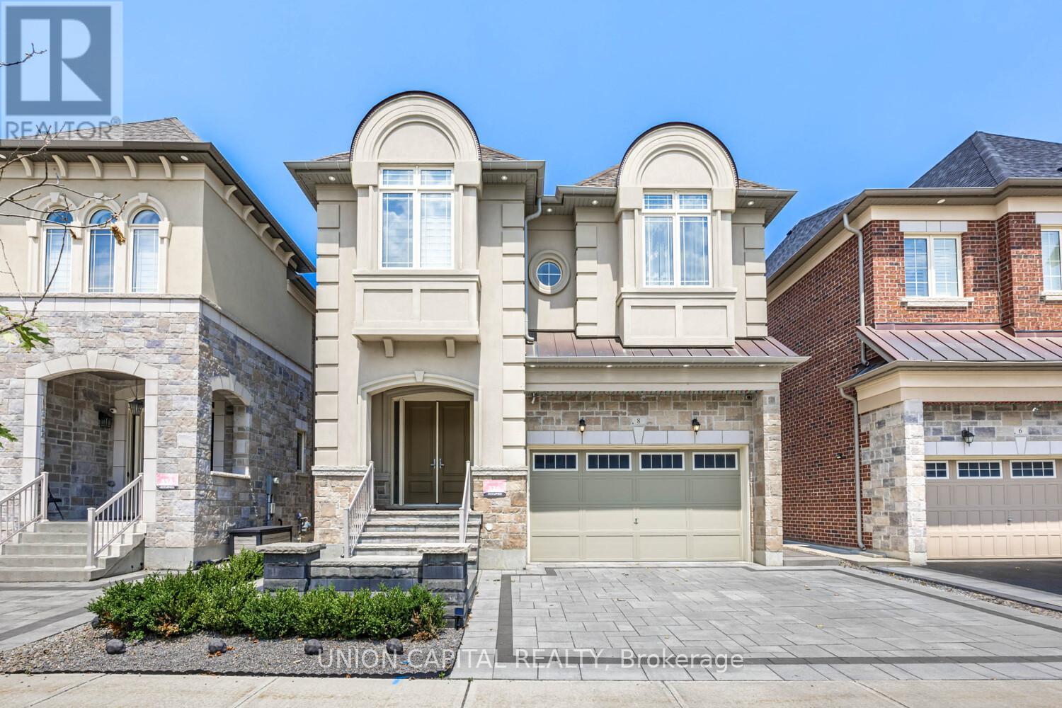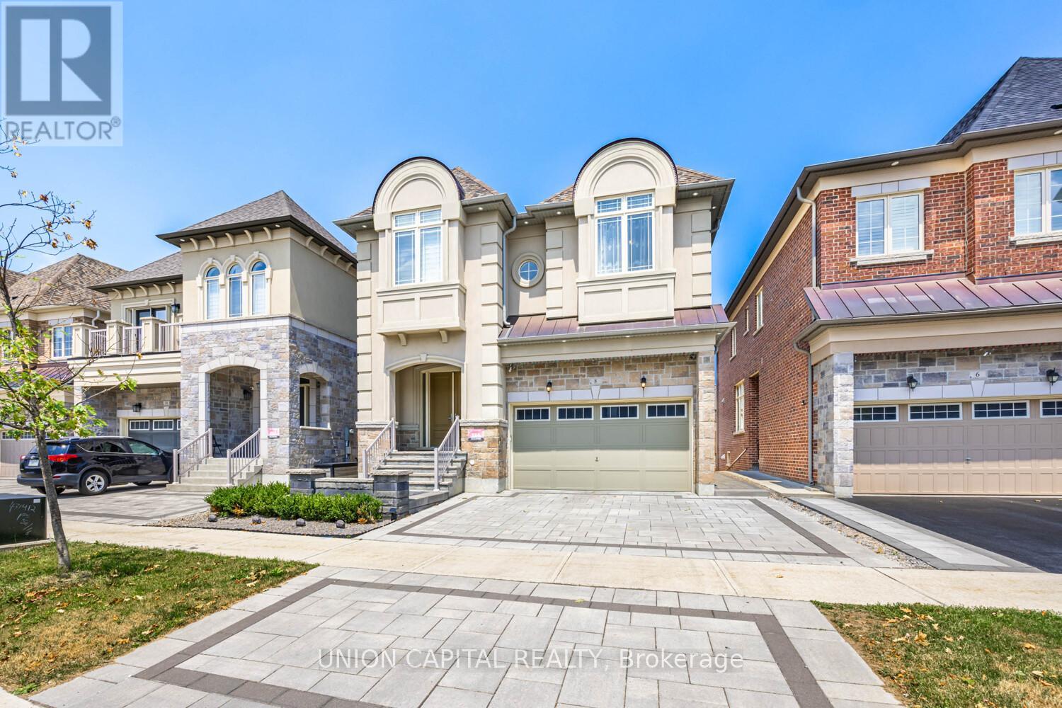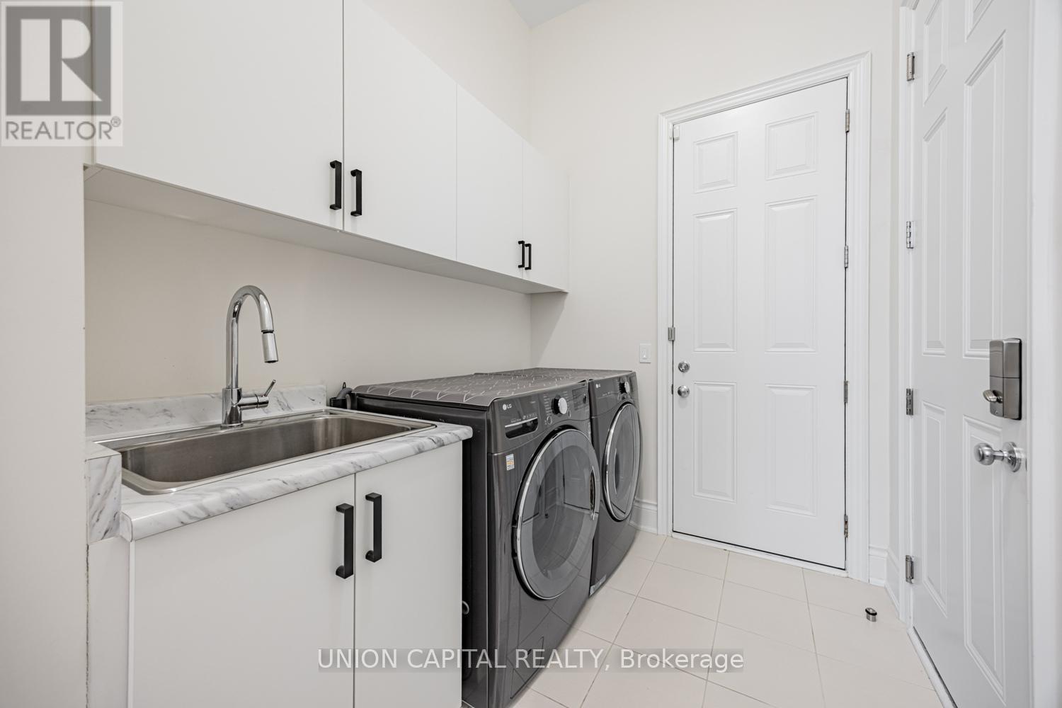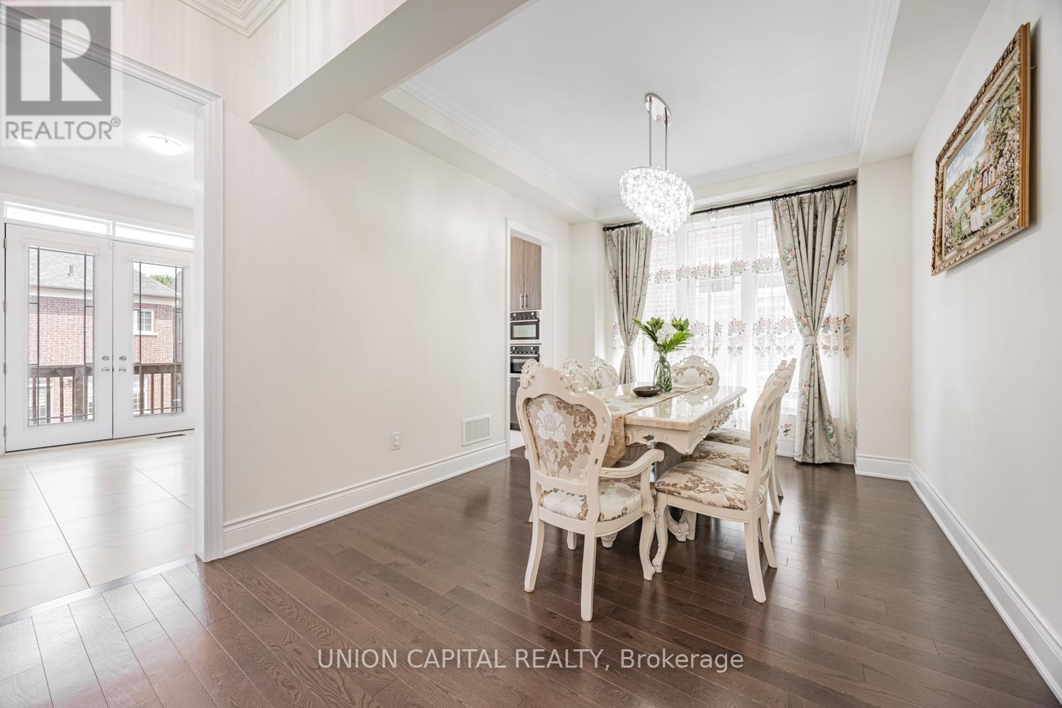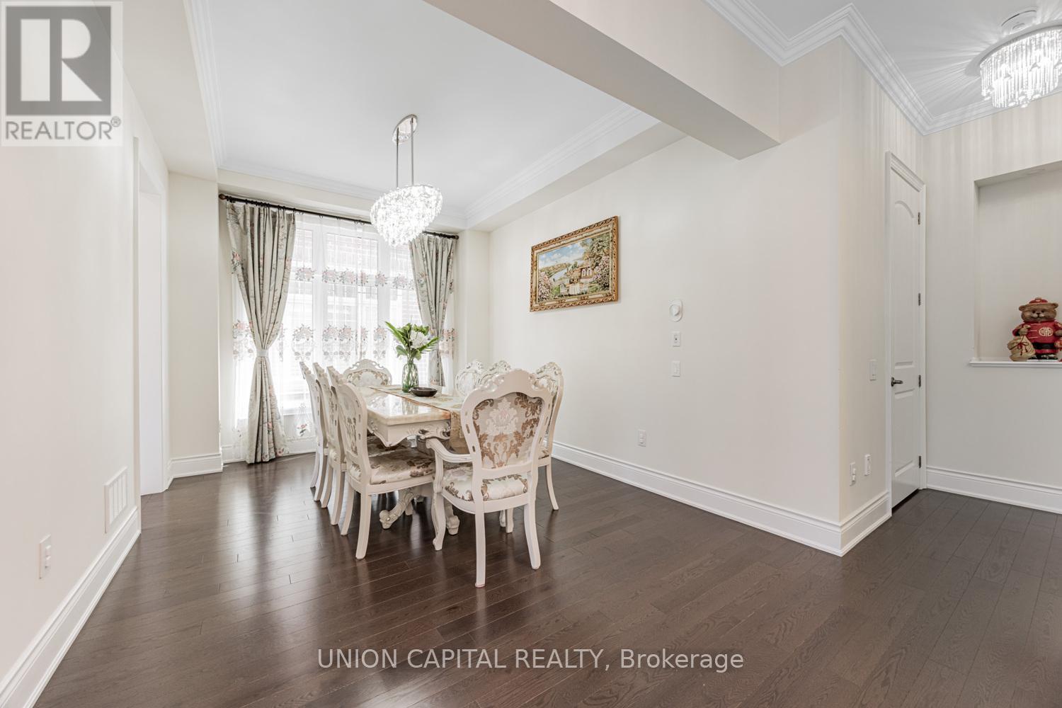$1,788,888
LUCKY NUMBER 8! Step into refined elegance with this stunning luxury home, where impeccable design and premium finishes come together to create a truly exceptional living experience. The grand double door entrance opens into a spacious interior featuring a double ceiling living room, rich hardwood floors throughout and soaring 10ft ceilings on the main floor, complemented by 9 ft ceilings on the second level for a light-filled, airy atmosphere. Chef-inspired, open concept kitchen is the heart of the home, thoughtfully appointed with a premium Sub-Zero fridge, professional-grade stove, gleaming granite countertops, and a show-stopping premium waterfall island - perfect for entertaining and everyday living. Cabinet extensions, custom upgrades and designer chandeliers elevate the space with sophisticated charm, while custom window coverings throughout the home add both elegance and privacy. Walkout basement opens seamlessly to a professionally landscaped backyard haven. This serene outdoor retreat offers a generous gathering area, ideal for hosting summer dinners or enjoying quiet evenings under the stars. Car enthusiasts will appreciate the functional garage, complete with sleek epoxy flooring, EV Charging rough-in and a convenient side entrance. This one-of-a-kind home is the perfect blend of luxury, functionality and refined design - crafted for those who demand the very best with over 100K on custom upgrades. (id:59911)
Property Details
| MLS® Number | N12269844 |
| Property Type | Single Family |
| Community Name | Oak Ridges |
| Amenities Near By | Golf Nearby, Park, Schools |
| Features | Conservation/green Belt, Paved Yard |
| Parking Space Total | 5 |
| Structure | Deck |
Building
| Bathroom Total | 4 |
| Bedrooms Above Ground | 4 |
| Bedrooms Total | 4 |
| Age | 0 To 5 Years |
| Amenities | Fireplace(s) |
| Appliances | Garage Door Opener Remote(s), Oven - Built-in, Central Vacuum, Water Softener, Dishwasher, Dryer, Furniture, Hood Fan, Stove, Washer, Window Coverings, Refrigerator |
| Basement Features | Walk Out |
| Basement Type | N/a |
| Construction Style Attachment | Detached |
| Cooling Type | Central Air Conditioning |
| Exterior Finish | Brick, Stone |
| Fireplace Present | Yes |
| Flooring Type | Hardwood |
| Foundation Type | Concrete |
| Half Bath Total | 1 |
| Heating Fuel | Natural Gas |
| Heating Type | Forced Air |
| Stories Total | 2 |
| Size Interior | 2,500 - 3,000 Ft2 |
| Type | House |
| Utility Water | Municipal Water |
Parking
| Garage |
Land
| Acreage | No |
| Land Amenities | Golf Nearby, Park, Schools |
| Landscape Features | Landscaped |
| Sewer | Sanitary Sewer |
| Size Depth | 103 Ft ,6 In |
| Size Frontage | 40 Ft ,1 In |
| Size Irregular | 40.1 X 103.5 Ft |
| Size Total Text | 40.1 X 103.5 Ft |
| Surface Water | Lake/pond |
Interested in 8 Drizzel Crescent, Richmond Hill, Ontario L4E 1G7?

Patrick Chan
Broker
245 West Beaver Creek Rd #9b
Richmond Hill, Ontario L4B 1L1
(289) 317-1288
(289) 317-1289
HTTP://www.unioncapitalrealty.com
