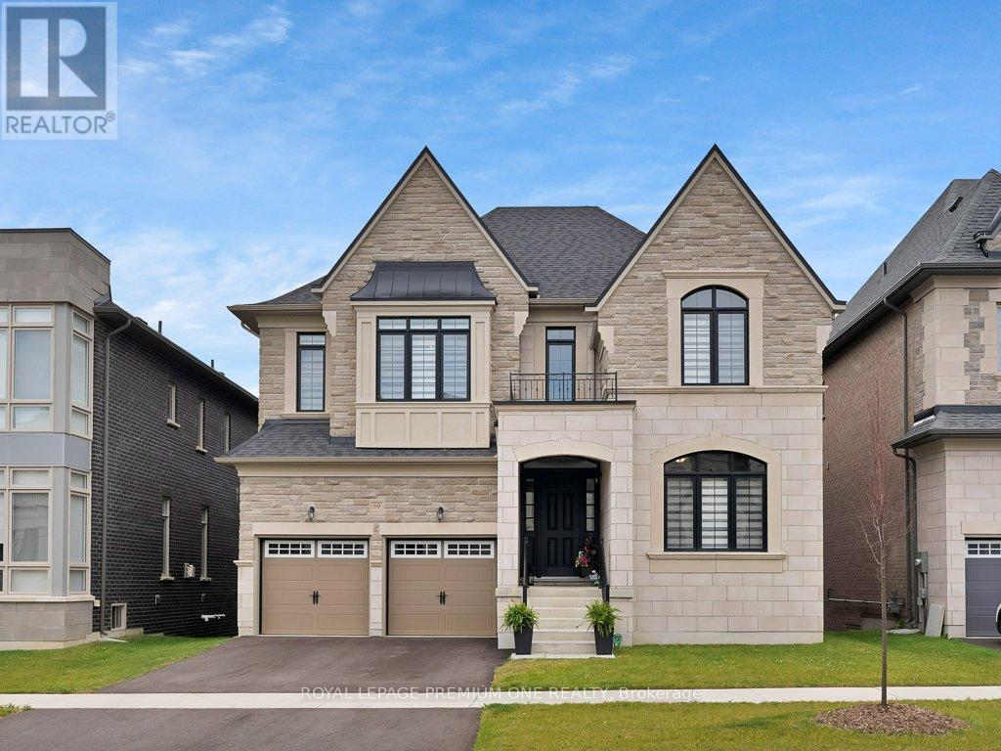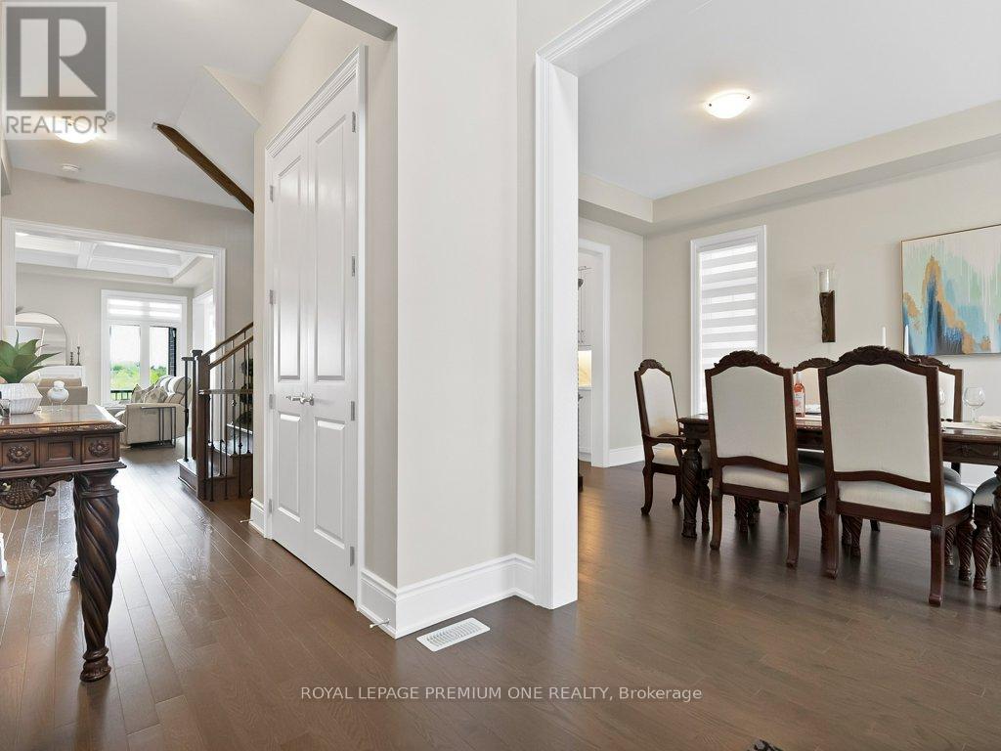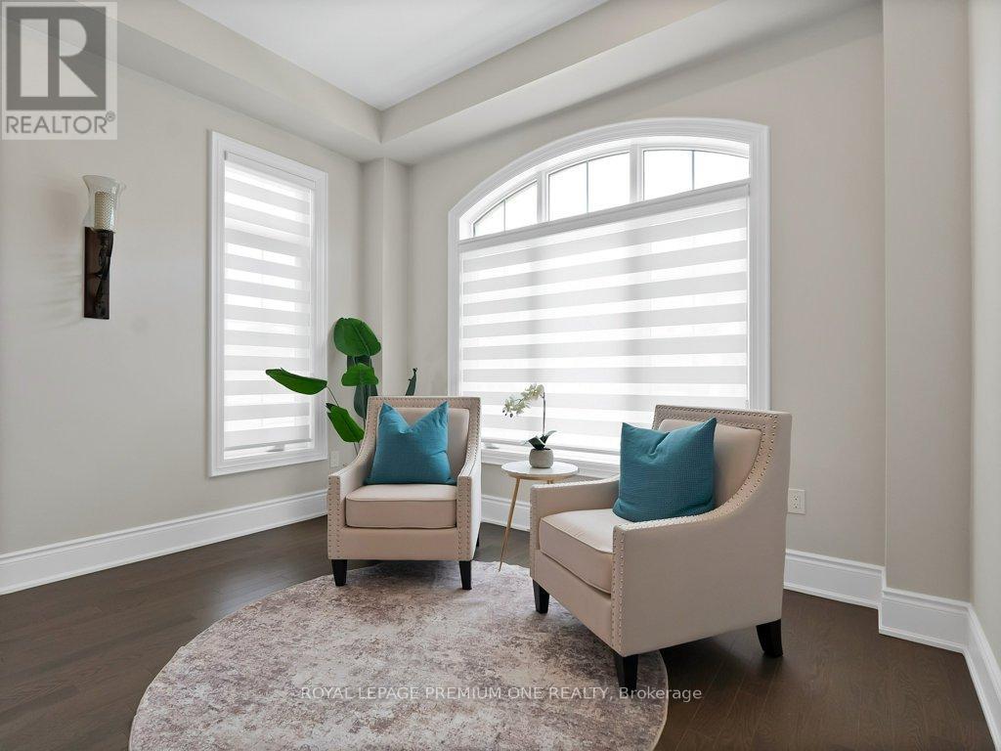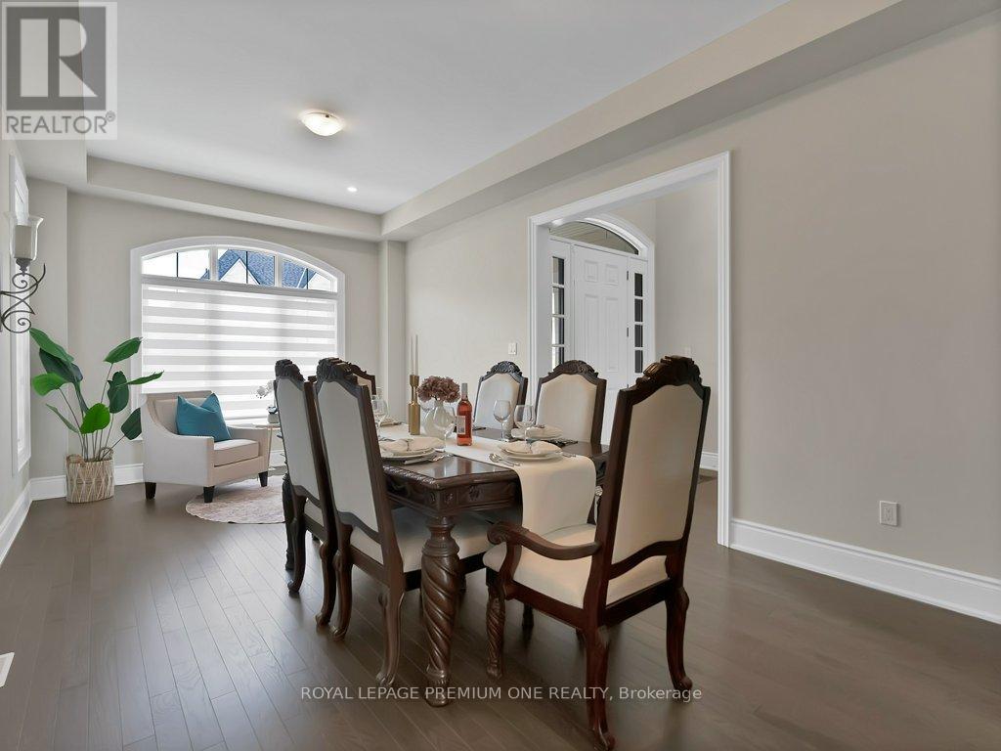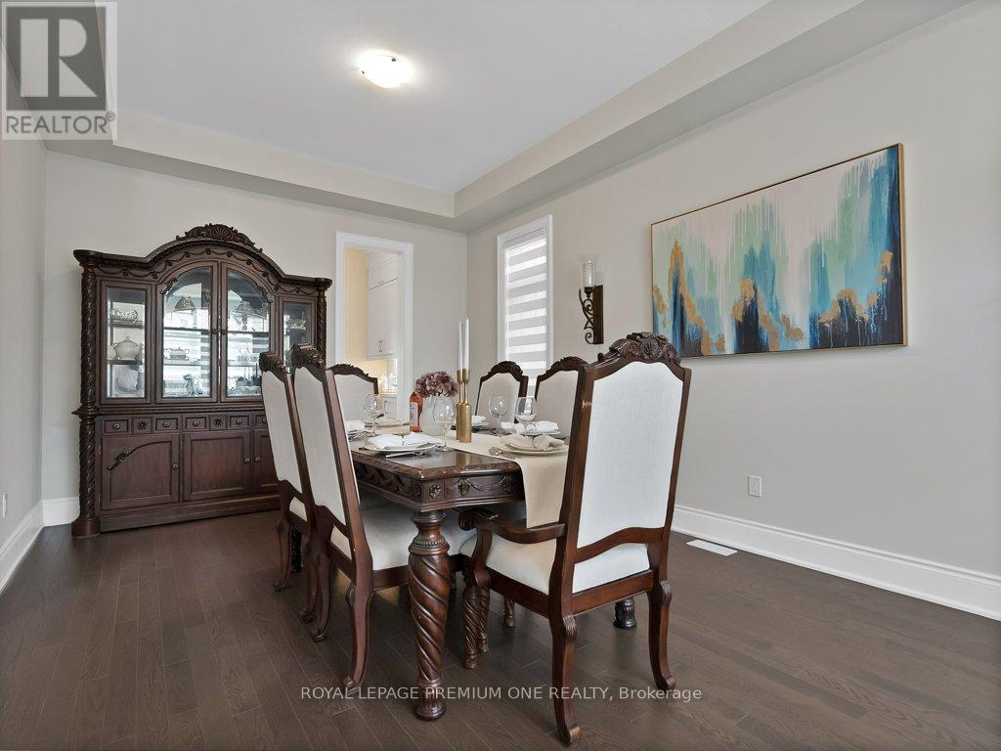$2,188,888
Welcome to this stunning 3,600 sq ft luxury home nestled in the prestigious community of Nobleton. Backing onto a lush ravine, this two-storey residence blends elegance with functionality, offering a thoughtfully designed layout and breathtaking views from not one but two private balconies, located off the kitchen and the primary suite. Step inside to soaring 10 ft ceilings on the main floor and 9 ft ceilings on both the second level and walkout basement. The chef-inspired kitchen is the heart of the home, showcasing a large centre island, quartz countertops and backsplash, built-in appliances, and a sleek servery with beverage fridge. A sun-soaked breakfast area provides the perfect setting for morning coffee with serene views. Designed for multi-generational living, the main floor includes a spacious bedroom with a private ensuite. Upstairs, every bedroom boasts its own ensuite, while the luxurious primary suite is a true retreat featuring two generous walk-in closets, a spa-like ensuite, and a versatile sitting area ideal for a home gym, office, or lounge. The walkout basement offers incredible potential, easily adaptable into a separate dwelling for rental income or extended family. Located just minutes from charming local bakeries, boutique restaurants, and Nobleton's beloved community park with its playgrounds, courts, and open green space this home offers the perfect blend of luxury living and small-town charm. (id:59911)
Property Details
| MLS® Number | N12259594 |
| Property Type | Single Family |
| Community Name | Nobleton |
| Amenities Near By | Park, Schools |
| Community Features | Community Centre |
| Features | In-law Suite |
| Parking Space Total | 5 |
Building
| Bathroom Total | 5 |
| Bedrooms Above Ground | 5 |
| Bedrooms Total | 5 |
| Appliances | Oven - Built-in, Water Heater - Tankless, Cooktop, Dryer, Oven, Washer, Refrigerator |
| Basement Features | Separate Entrance, Walk Out |
| Basement Type | N/a |
| Construction Style Attachment | Detached |
| Cooling Type | Central Air Conditioning |
| Exterior Finish | Stone |
| Fireplace Present | Yes |
| Flooring Type | Hardwood, Ceramic |
| Foundation Type | Poured Concrete |
| Half Bath Total | 1 |
| Heating Fuel | Natural Gas |
| Heating Type | Heat Pump |
| Stories Total | 2 |
| Size Interior | 3,500 - 5,000 Ft2 |
| Type | House |
| Utility Water | Municipal Water |
Parking
| Garage |
Land
| Acreage | No |
| Land Amenities | Park, Schools |
| Sewer | Sanitary Sewer |
| Size Depth | 102 Ft |
| Size Frontage | 50 Ft |
| Size Irregular | 50 X 102 Ft ; Ravine Lot |
| Size Total Text | 50 X 102 Ft ; Ravine Lot |
Utilities
| Cable | Available |
| Electricity | Installed |
| Sewer | Installed |
Interested in 69 Crawford Drive, King, Ontario L7B 0R1?

Joe Rea
Broker
www.byjesseandjoe.com/
35 Nixon Rd #13
Bolton, Ontario L7E 1K1
(416) 800-1888
(905) 532-0355

Jesse Dhaliwal
Broker
www.ByJesseandJoe.com
35 Nixon Rd #13
Bolton, Ontario L7E 1K1
(416) 800-1888
(905) 532-0355
