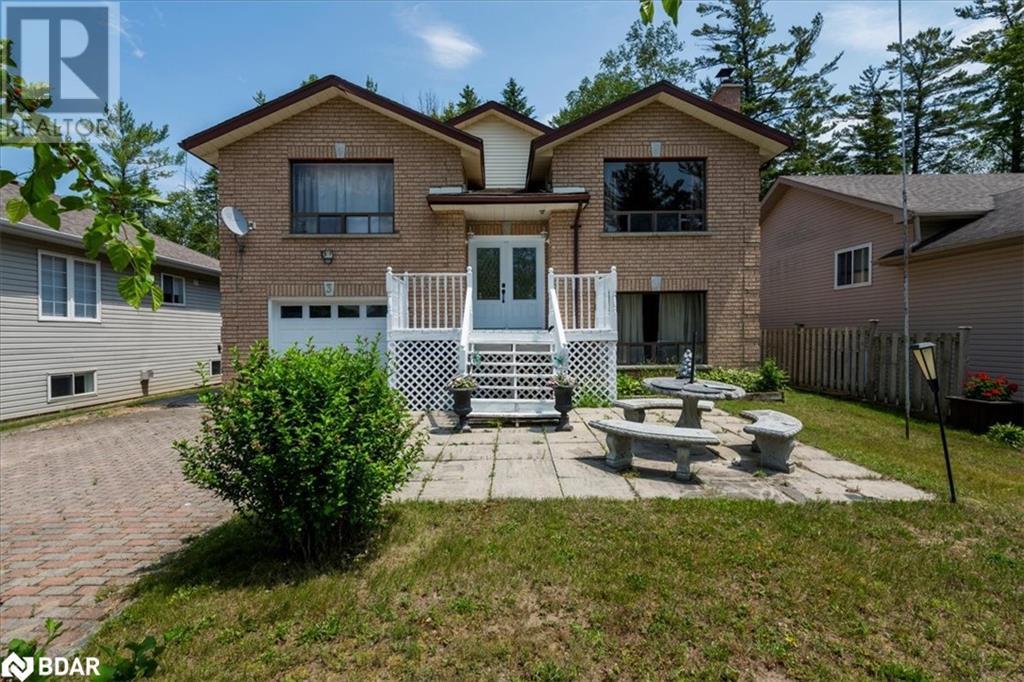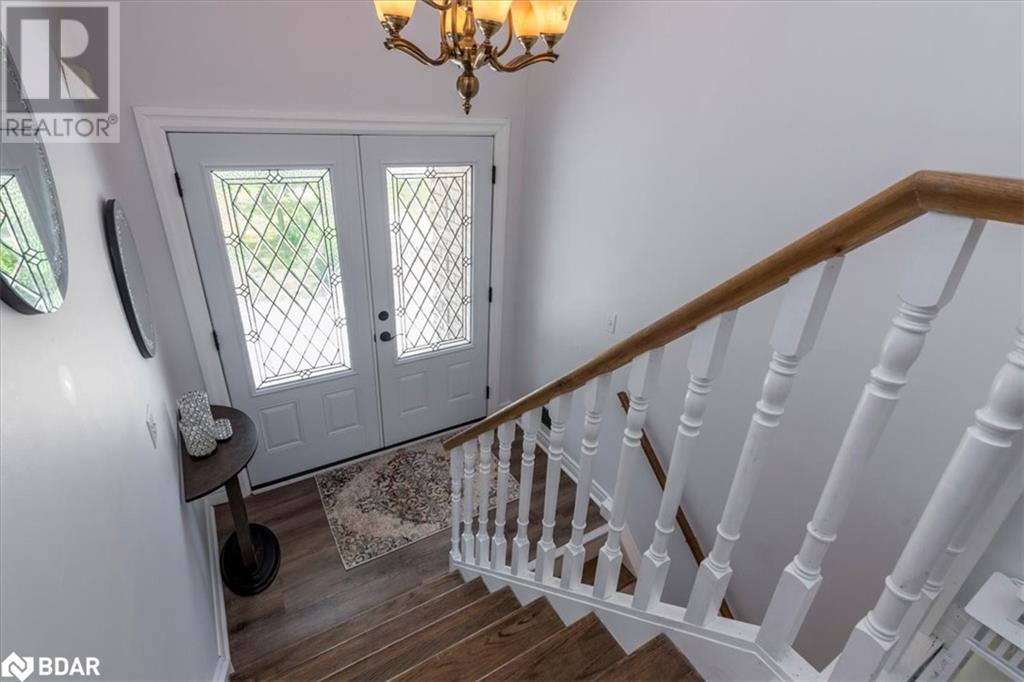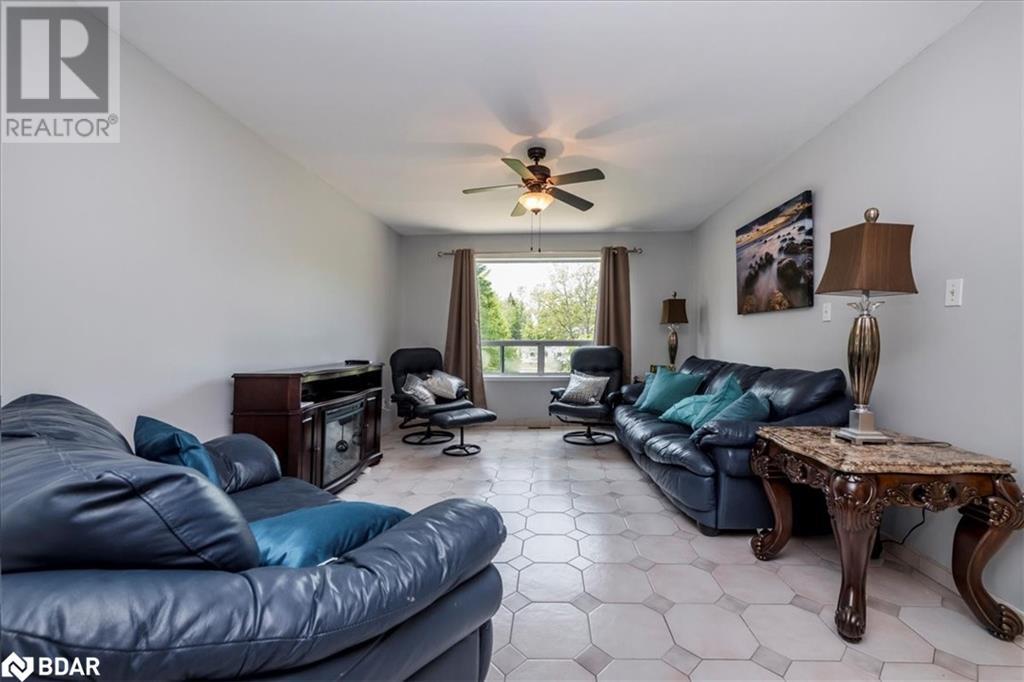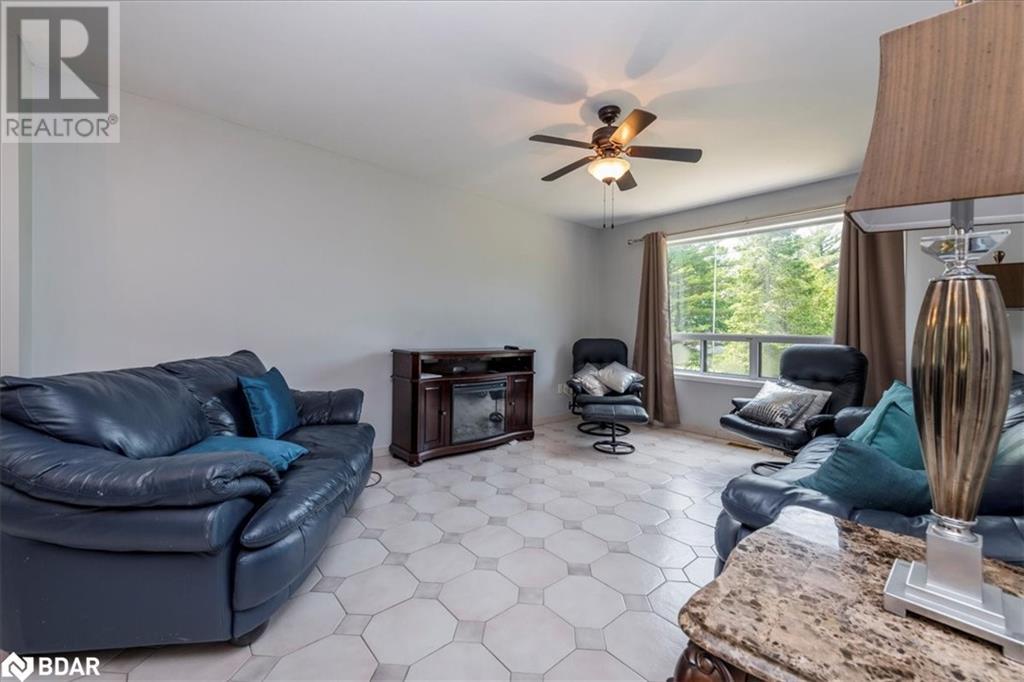$789,000
Charming raised bungalow just steps from the lake. Nestled on a quiet street, this spacious 2,422 sq. ft. raised bungalow presents an excellent opportunity for a second rental unit or in-law suite. Just a short walk to the lake and beach, and conveniently close to shopping, restaurants, and highway access, this home offers both tranquility and accessibility. The charming front deck leads to a welcoming foyer with hardwood stairs. The main level features low-maintenance ceramic flooring and an open-concept layout, seamlessly connecting the living room, dining area, and eat-in kitchen. The kitchen has been updated with new doors and opens onto a 30' x 8' deck overlooking the backyard and patio area, complete with a storage shed. Three comfortable bedrooms and a ceramic bathroom complete the main floor. Hardwood stairs lead to the lower level, where you will find interior access to the garage, ideal for creating a separate entrance for the in-law suite. This level boasts a granite kitchen, a cozy living room with a wood-burning fireplace insert, and a walkout to the backyard via a brand-new sliding door. Stainless steel appliances are included. Additional features include a newer furnace, gutter guards, 12 year new shingles, hot water tank, a full bathroom, and laundry facilities. This versatile home offers great potential for multi-generational living or additional rental income. Don't miss this opportunity! (id:59911)
Property Details
| MLS® Number | 40746004 |
| Property Type | Single Family |
| Amenities Near By | Beach, Golf Nearby, Marina, Park, Playground, Public Transit, Schools, Shopping, Ski Area |
| Community Features | Community Centre |
| Features | Crushed Stone Driveway |
| Parking Space Total | 7 |
| Structure | Shed |
Building
| Bathroom Total | 2 |
| Bedrooms Above Ground | 3 |
| Bedrooms Total | 3 |
| Appliances | Dryer, Refrigerator, Stove, Washer, Hood Fan |
| Architectural Style | Raised Bungalow |
| Basement Type | None |
| Constructed Date | 2006 |
| Construction Style Attachment | Detached |
| Cooling Type | Central Air Conditioning |
| Exterior Finish | Brick |
| Fixture | Ceiling Fans |
| Heating Fuel | Natural Gas |
| Heating Type | Forced Air |
| Stories Total | 1 |
| Size Interior | 2,472 Ft2 |
| Type | House |
| Utility Water | Municipal Water |
Parking
| Attached Garage |
Land
| Acreage | No |
| Fence Type | Partially Fenced |
| Land Amenities | Beach, Golf Nearby, Marina, Park, Playground, Public Transit, Schools, Shopping, Ski Area |
| Sewer | Municipal Sewage System |
| Size Depth | 142 Ft |
| Size Frontage | 50 Ft |
| Size Total Text | Under 1/2 Acre |
| Zoning Description | R1 |
Interested in 3 51st Street S, Wasaga Beach, Ontario L9Z 1X5?

Trevor Shaw
Salesperson
(905) 898-7345
1140 Stellar Drive Unit: 200
Newmarket, Ontario L3Y 7B7
(905) 898-1211
(905) 898-7345
www.realtronhomes.com

Kristin Urbinati
Salesperson
(905) 898-7345
1140 Stellar Drive Unit: 200
Newmarket, Ontario L3Y 7B7
(905) 898-1211
(905) 898-7345
www.realtronhomes.com

































