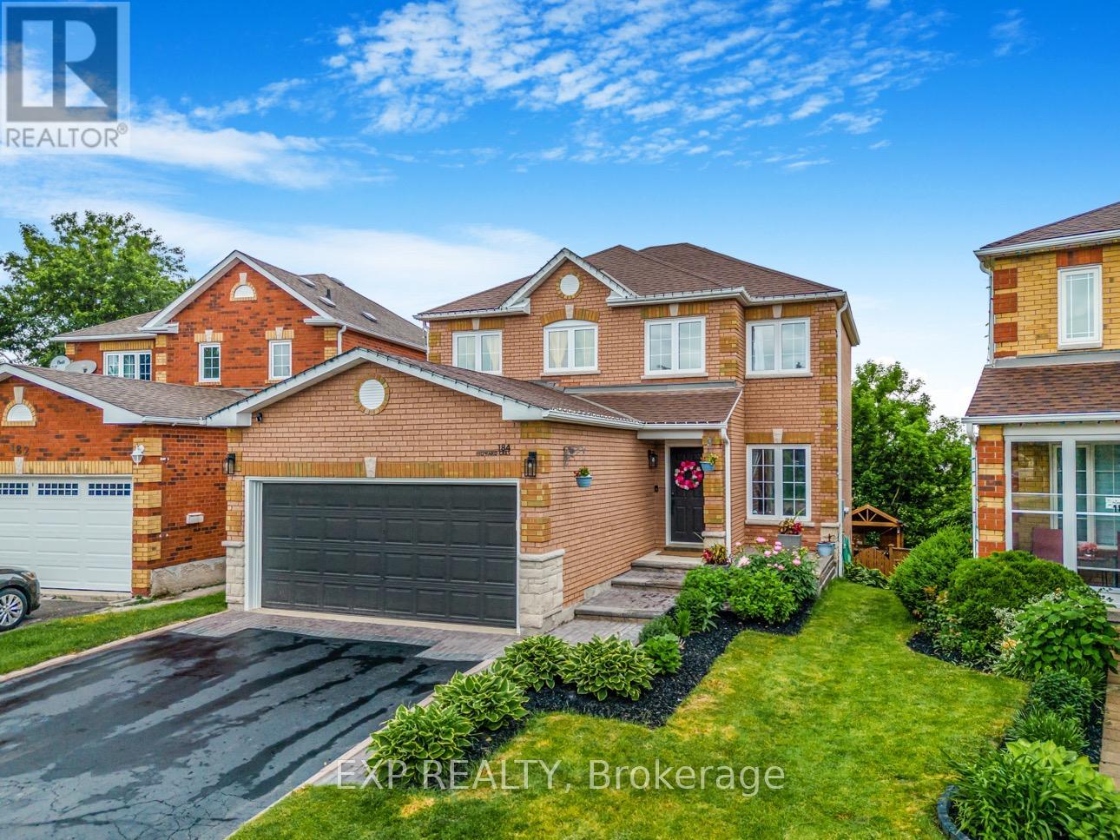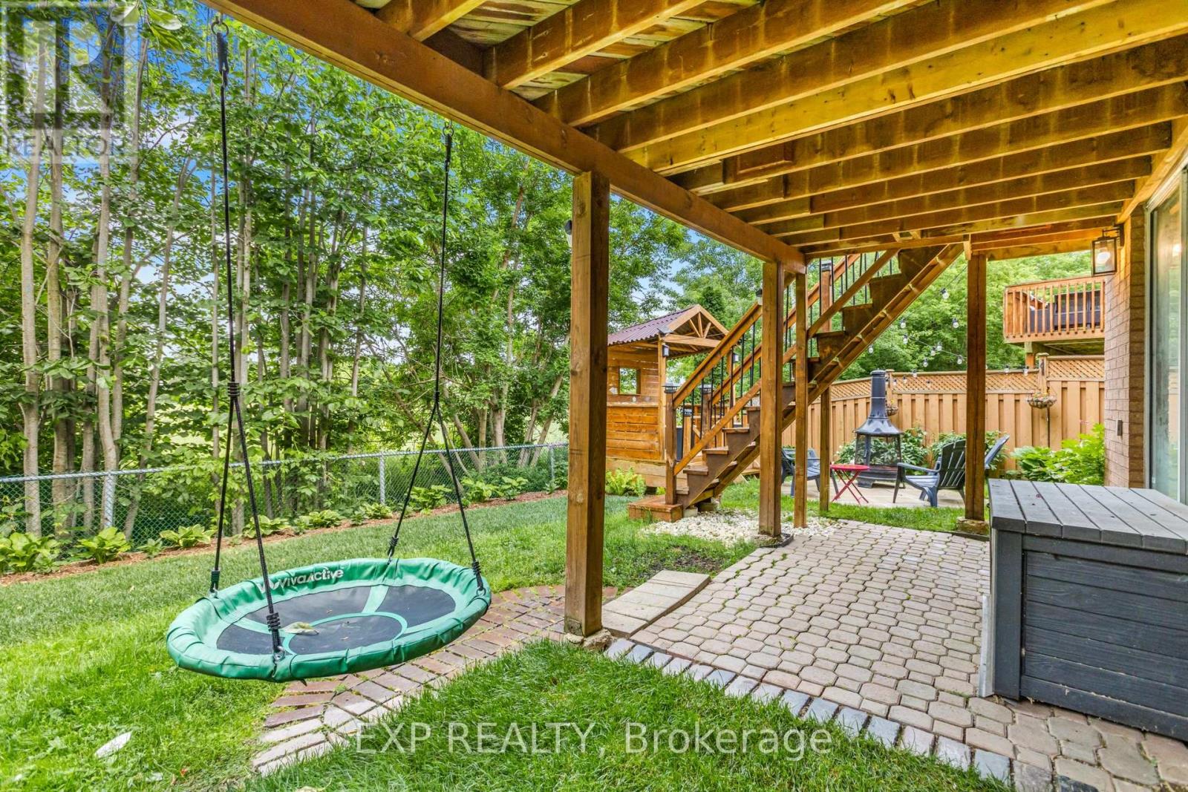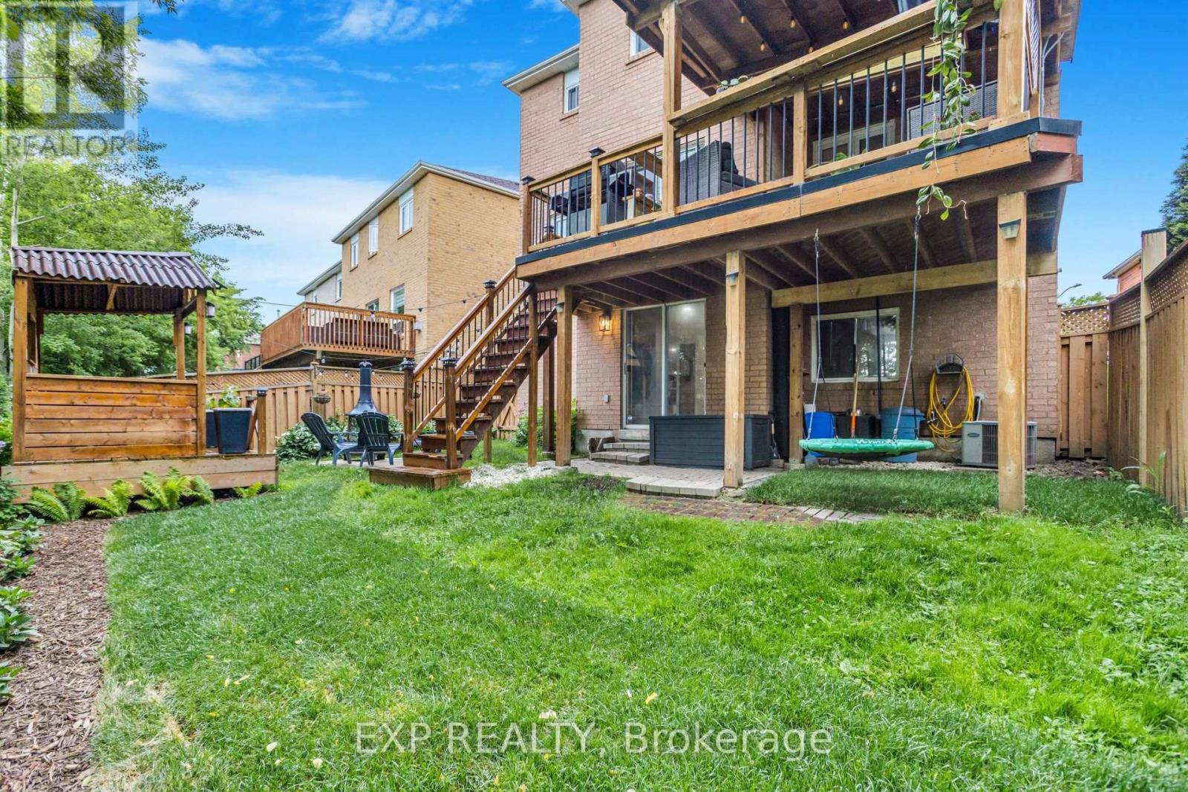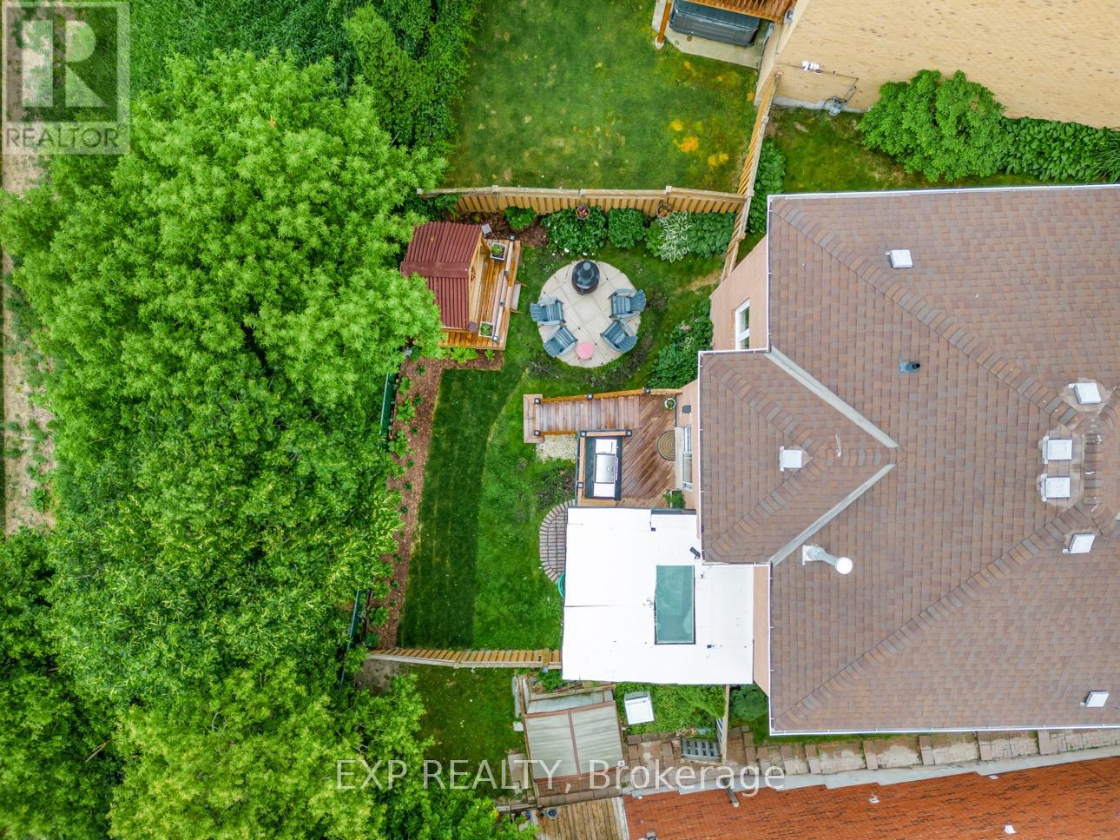$1,049,900
**Watch Virtual Tour** Nestled in one of Orangeville's most desirable family neighbourhoods, this beautifully upgraded 4-bedroom, 4-bath detached home backs onto a serene park - offering privacy and tranquility with no rear neighbours. Just steps to Island Lake School and the hospital, and moments from Hwys 9 & 10, its a commuter's dream! The open-concept main floor features a spacious eat-in kitchen with quartz countertops, custom cabinetry, and a walkout to a covered deck. The cozy family room offers a gas fireplace and custom maple beam accents. Convenient main floor laundry and inside access to the garage add to the homes functionality. Upstairs, find generously sized bedrooms, including a primary suite with a renovated ensuite and custom-built closets. The fully finished walk-out basement includes a kitchenette, entertainment wall, and custom Murphy bed - perfect for guests or extended family. Extensive updates throughout: new flooring, lighting, custom carpentry, wainscoting, and more. Move-in ready with impeccable attention to detail inside and out! Extensive exterior upgrades include front and rear landscaping, a custom firepit area with clubhouse, interlock with a front seating area, and outdoor lighting. The deck was fully rebuilt with new railings, stairs, foundation, lighting, and TV wiring. Inside, enjoy a redesigned kitchen with added cabinetry, a coffee bar, and stainless steel appliances. A wall was removed to improve flow, and a kitchen island added. Additional main-floor updates include upgraded powder room, custom storage bench, stair railings, and accent walls. (id:59911)
Property Details
| MLS® Number | W12256504 |
| Property Type | Single Family |
| Community Name | Orangeville |
| Amenities Near By | Golf Nearby, Hospital, Park, Public Transit, Schools |
| Features | Wooded Area, Irregular Lot Size, Carpet Free, Guest Suite |
| Parking Space Total | 4 |
| Structure | Deck |
Building
| Bathroom Total | 4 |
| Bedrooms Above Ground | 4 |
| Bedrooms Total | 4 |
| Amenities | Fireplace(s) |
| Appliances | Garage Door Opener Remote(s), Water Heater, Water Meter, Water Softener, Alarm System |
| Basement Development | Finished |
| Basement Features | Walk Out |
| Basement Type | Full (finished) |
| Construction Style Attachment | Detached |
| Cooling Type | Central Air Conditioning |
| Exterior Finish | Brick, Stone |
| Fire Protection | Smoke Detectors |
| Fireplace Present | Yes |
| Fireplace Total | 2 |
| Foundation Type | Poured Concrete |
| Half Bath Total | 1 |
| Heating Fuel | Natural Gas |
| Heating Type | Forced Air |
| Stories Total | 2 |
| Size Interior | 1,500 - 2,000 Ft2 |
| Type | House |
| Utility Water | Municipal Water |
Parking
| Attached Garage | |
| Garage |
Land
| Acreage | No |
| Fence Type | Fully Fenced |
| Land Amenities | Golf Nearby, Hospital, Park, Public Transit, Schools |
| Landscape Features | Landscaped |
| Sewer | Sanitary Sewer |
| Size Depth | 103 Ft ,7 In |
| Size Frontage | 34 Ft |
| Size Irregular | 34 X 103.6 Ft |
| Size Total Text | 34 X 103.6 Ft|under 1/2 Acre |
| Zoning Description | R6 |
Interested in 184 Howard Crescent, Orangeville, Ontario L9W 4W3?

David Robbio
Broker
(647) 699-3096
www.robbionicolle.com/
4711 Yonge St Unit C 10/fl
Toronto, Ontario M2N 6K8
(866) 530-7737
(647) 849-3180













































