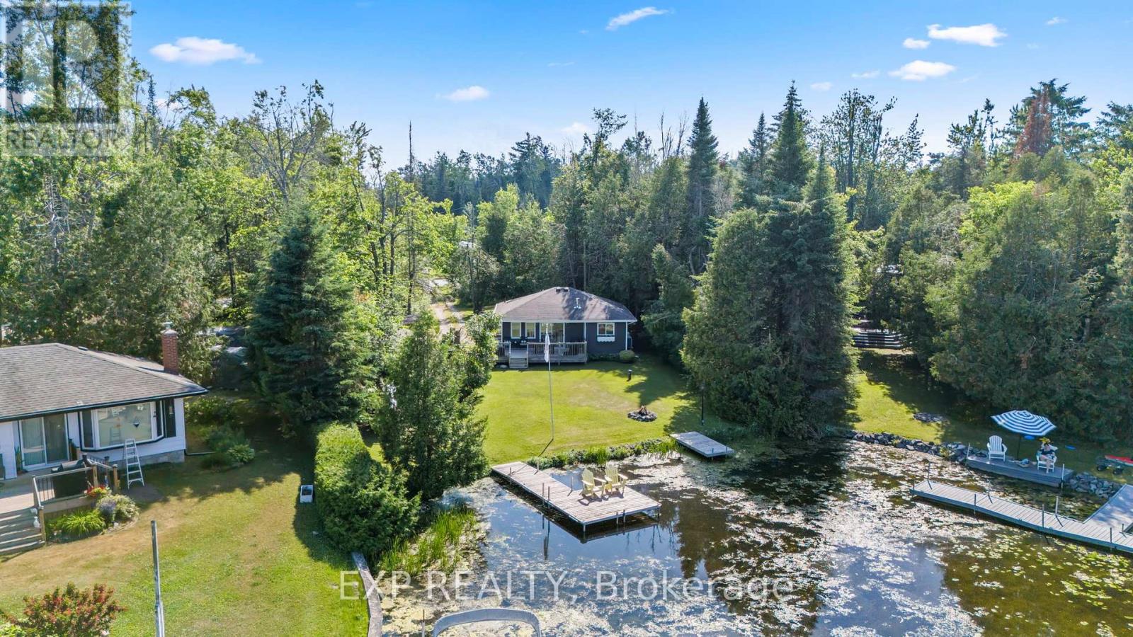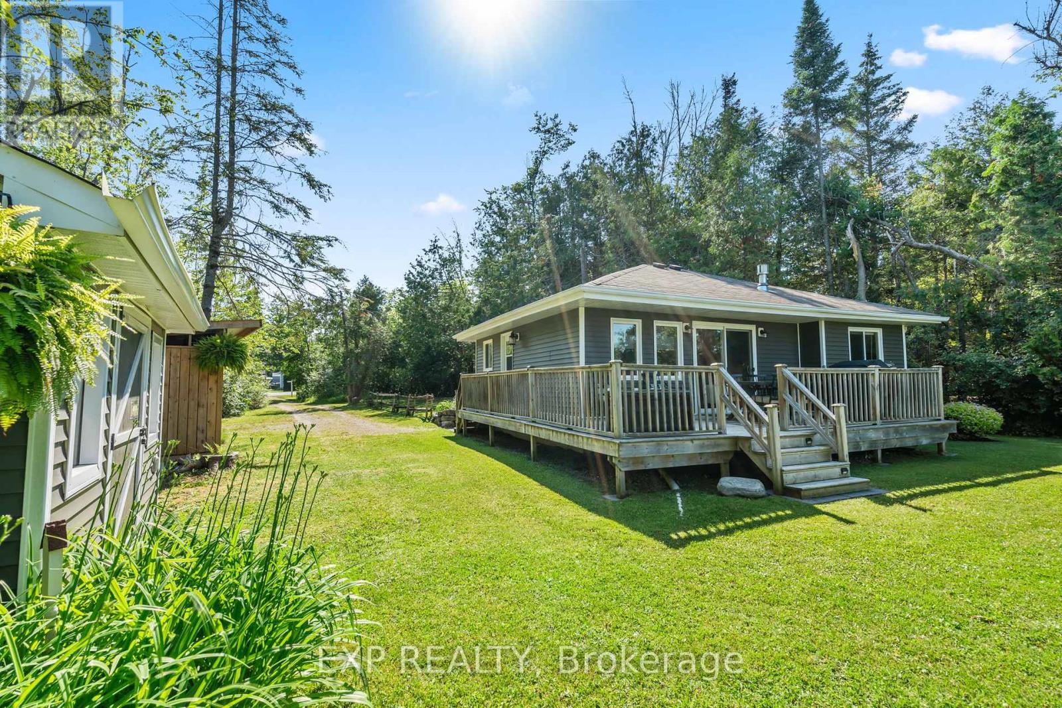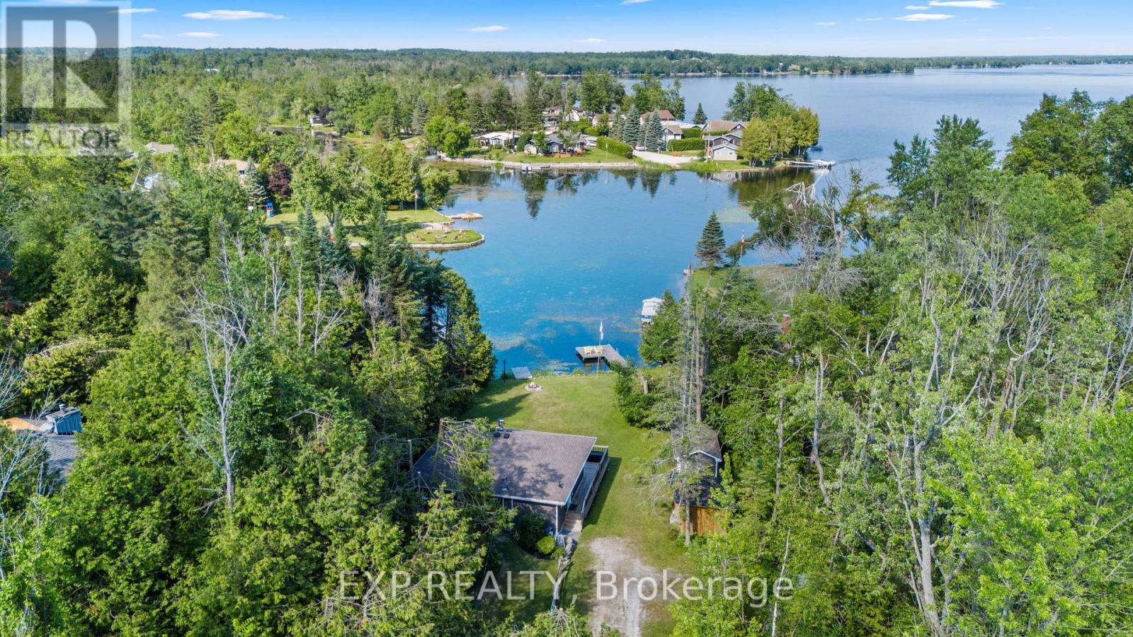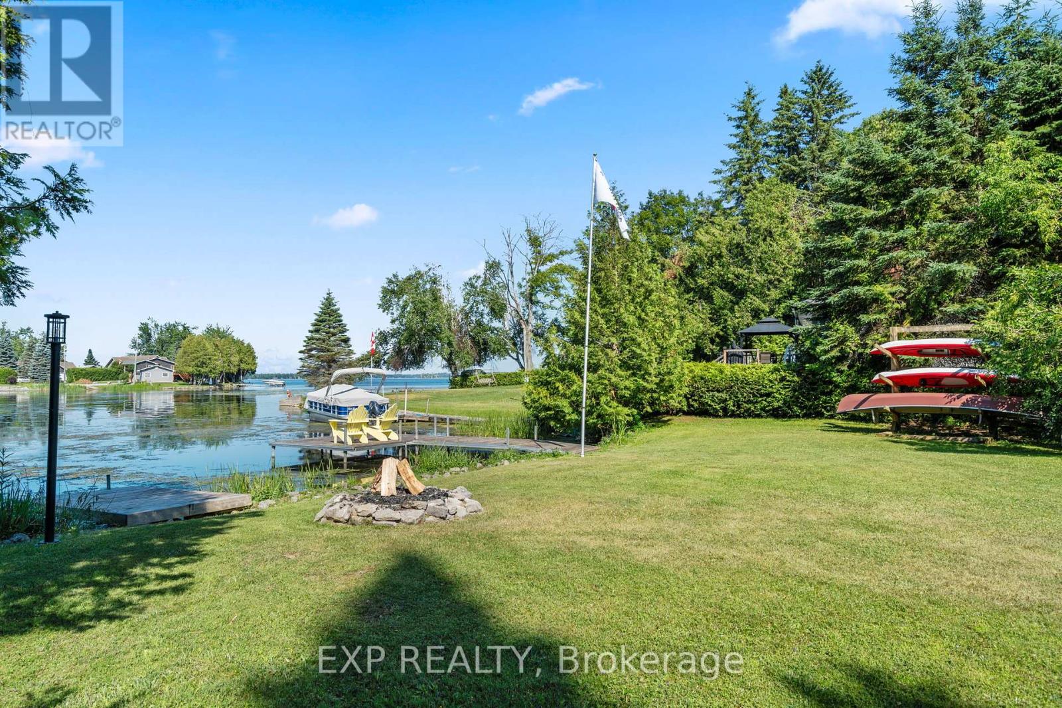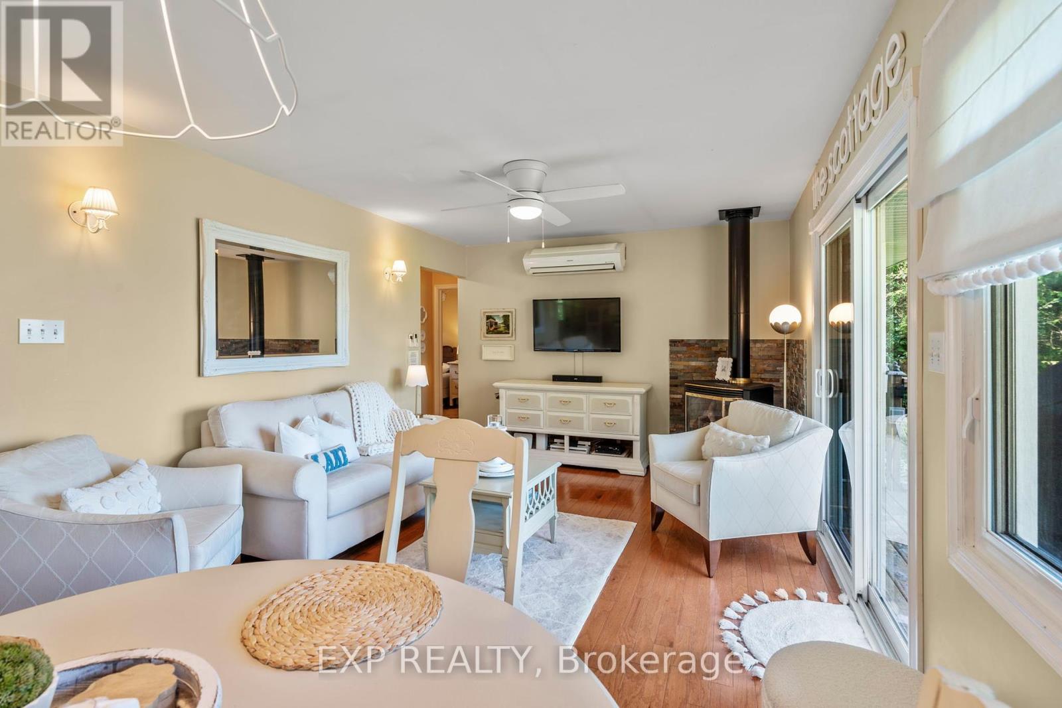$749,000
Boat to Mexico? You could. Located on Sturgeon Lake, part of the Trent-Severn Waterway, this charming 3-bedroom, 1-bath cottage offers direct access to one of Ontarios most iconic boating routes connecting you all the way to Georgian Bay and beyond. Set on a quiet inlet just minutes from downtown Fenelon Falls, this meticulously cared-for property is a perfect four-season escape or full-time home. It sits on a paved, municipally maintained dead-end road with year-round access and is located on a school bus route making year-round living practical and comfortable. The shoreline is ideal for docking your boat, relaxing on the dock in the sun, or paddling out with your morning coffee. Inside, the cottage is bright, well laid out, and lovingly maintained, with thoughtful upgrades including a heat pump (2020), new well pump and pressure tank (2023), and a new toilet and shower (2025). The exterior offers ample lawn space both front and back, ideal for kids, pets, gardening, or relaxing by the fire. A firepit area and three versatile sheds complete the outdoor setup including a double-door shed for storage, a smaller wood shed, and an original vinyl shed that could be converted into a bunkie for added sleeping space. Currently operating as a licensed short-term rental, the cottage enjoys a strong guest history and steady year round demand offering optional rental income with flexibility for personal use. Offered at $749,000, this is a rare chance to own a turn-key cottage or year-round home on sought-after Sturgeon Lake ready to enjoy now, and for years to come. (id:59911)
Property Details
| MLS® Number | X12257429 |
| Property Type | Single Family |
| Community Name | Verulam |
| Amenities Near By | Marina |
| Community Features | Fishing |
| Easement | Unknown |
| Features | Flat Site, Dry |
| Parking Space Total | 4 |
| Structure | Deck |
| View Type | Lake View, Direct Water View |
| Water Front Type | Waterfront |
Building
| Bathroom Total | 1 |
| Bedrooms Above Ground | 3 |
| Bedrooms Total | 3 |
| Age | 51 To 99 Years |
| Amenities | Fireplace(s) |
| Appliances | Water Softener, Barbeque, Blinds, Microwave, Stove, Refrigerator |
| Architectural Style | Bungalow |
| Basement Type | Crawl Space |
| Construction Style Attachment | Detached |
| Exterior Finish | Vinyl Siding |
| Fireplace Present | Yes |
| Fireplace Total | 1 |
| Foundation Type | Block |
| Heating Type | Heat Pump |
| Stories Total | 1 |
| Size Interior | 700 - 1,100 Ft2 |
| Type | House |
Parking
| No Garage |
Land
| Access Type | Year-round Access, Private Docking |
| Acreage | No |
| Land Amenities | Marina |
| Sewer | Septic System |
| Size Depth | 189 Ft |
| Size Frontage | 85 Ft |
| Size Irregular | 85 X 189 Ft |
| Size Total Text | 85 X 189 Ft |
| Zoning Description | R1 |
Utilities
| Cable | Available |
| Electricity | Installed |
Interested in 46 Bayview Estate Road, Kawartha Lakes, Ontario K0M 1N0?

Robert Jendrzejczak
Salesperson
www.facebook.com/robert.jendrzejczak7/
www.linkedin.com/in/robertjendrzejczak
4711 Yonge St 10th Flr, 106430
Toronto, Ontario M2N 6K8
(866) 530-7737

Robert Piperni
Broker
(647) 372-1614
www.youtube.com/embed/zdCIdtZsG4Q
www.shoreview.team/
www.facebook.com/robertpipernirealestate/
www.instagram.com/robertpiperni
www.linkedin.com/in/robert-piperni-1716ba148/
4711 Yonge St 10th Flr, 106430
Toronto, Ontario M2N 6K8
(866) 530-7737
