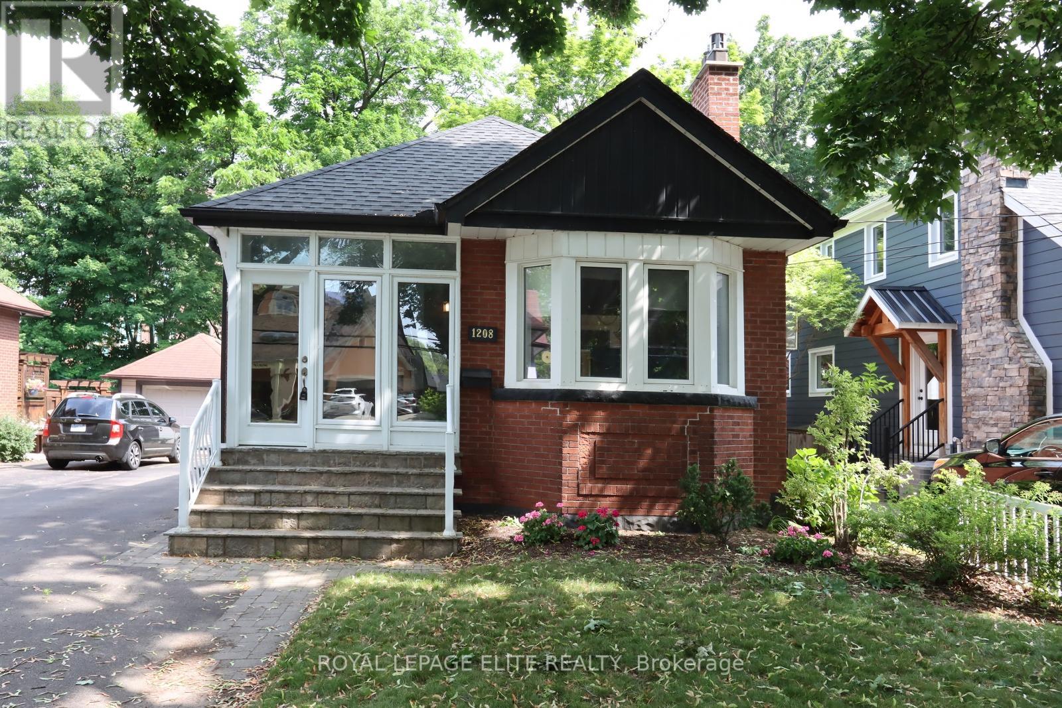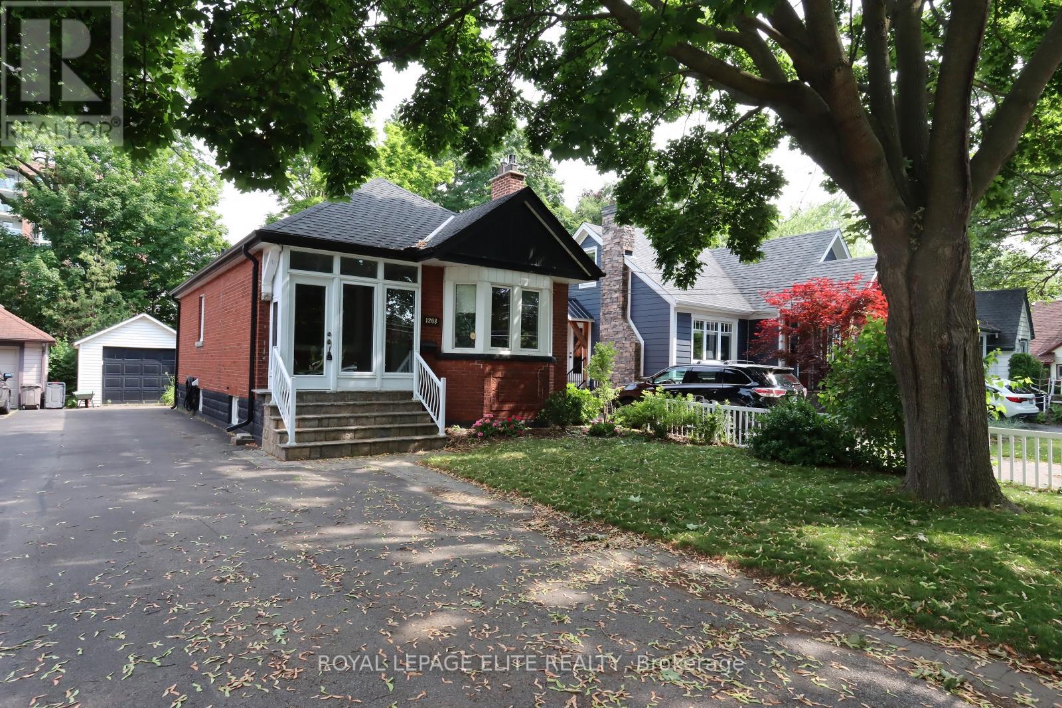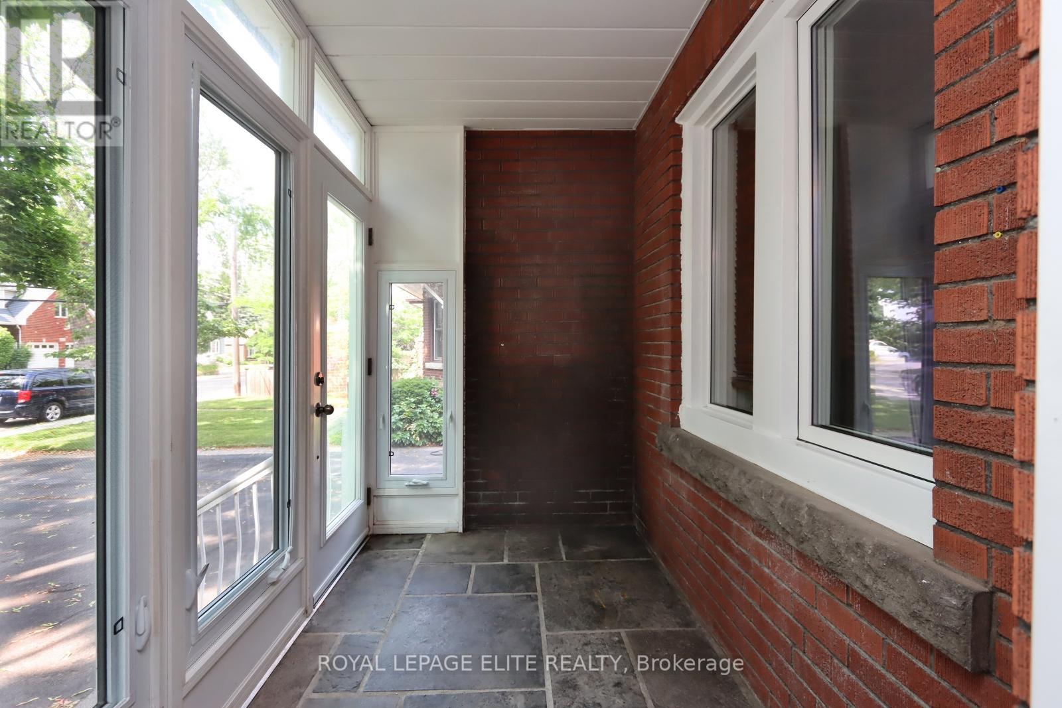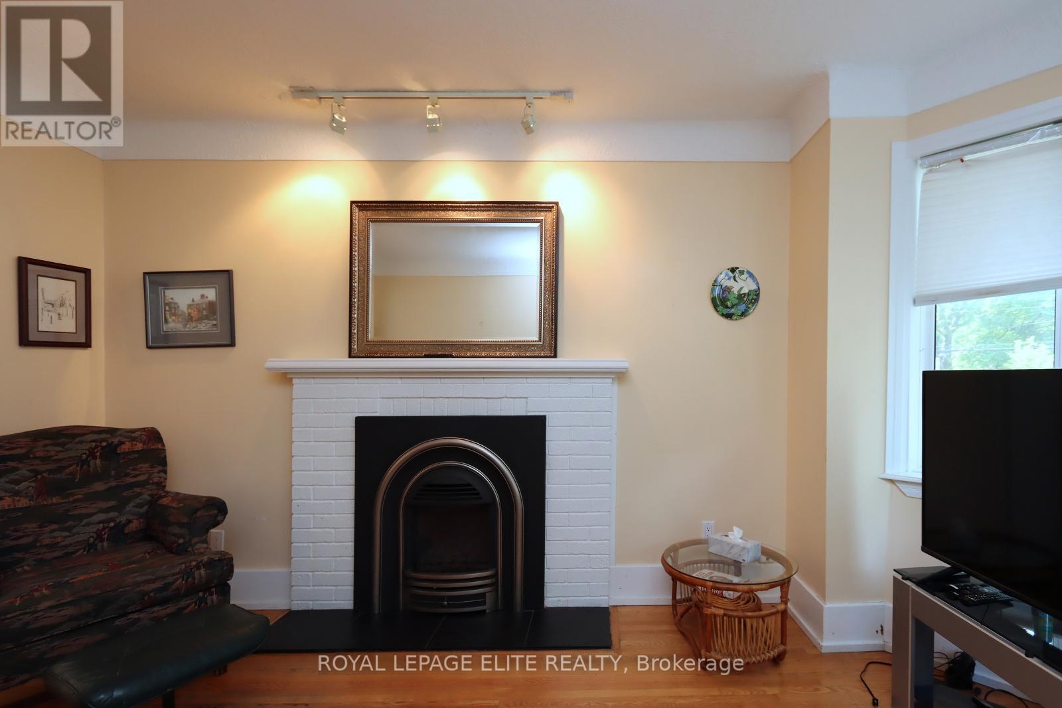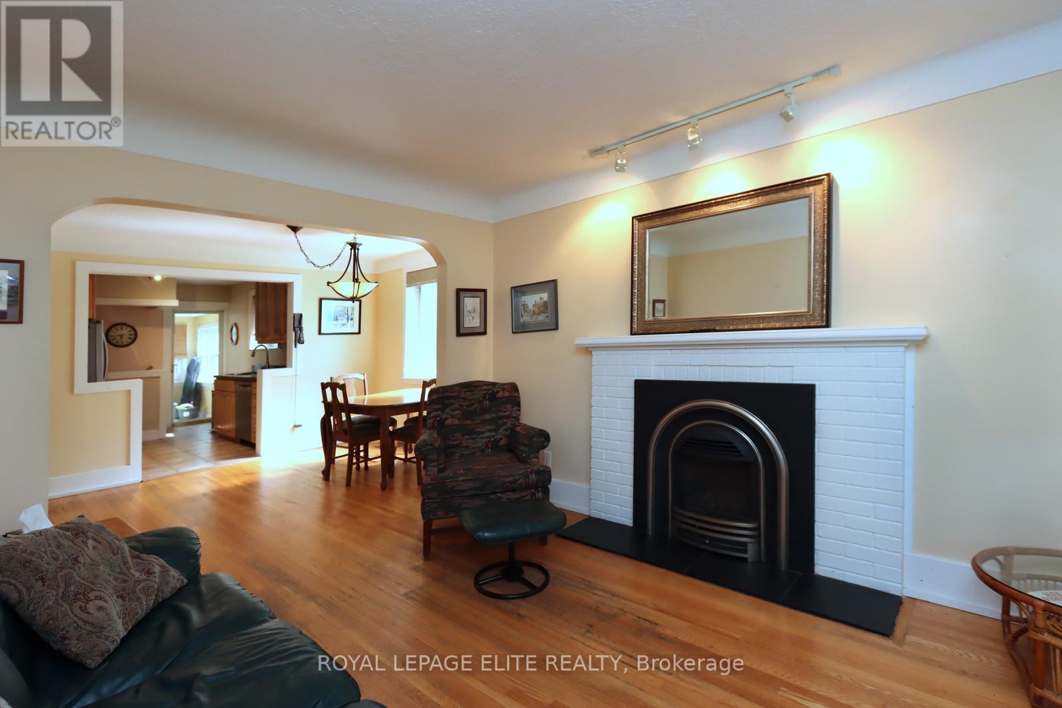$849,000
Welcome to 1208 Bellview Street a delightful, raised bungalow nestled in Burlingtons desirable Brant neighbourhood, just a short walk to the lake. This well-maintained home features 3 spacious bedrooms, 2 full bathrooms, and a bright, open-concept layout with hardwood floors and ceramic tile throughout. Enjoy cooking in the custom kitchen with granite countertops and stainless-steel appliances. The living and dining areas are perfect for entertaining, while the sunroom offers a peaceful retreat overlooking the beautiful private peaceful backyard. Step outside to a large cedar deck, stone porch, and interlock walkway ideal for summer gatherings. A detached garage and private driveway provide ample parking. The finished basement includes a 4-piece bathroom and offers a third bedroom or potential for additional recreation space. Other features include central air conditioning, and a remote-controlled gas fireplace. Conveniently located near Joseph Brant Hospital, downtown, shops, parks, and the GO Station. An exceptional opportunity in a prime location perfect for down-sizers, first-time buyers, or investors! (id:59911)
Property Details
| MLS® Number | W12254499 |
| Property Type | Single Family |
| Neigbourhood | Maple |
| Community Name | Brant |
| Parking Space Total | 5 |
Building
| Bathroom Total | 2 |
| Bedrooms Above Ground | 2 |
| Bedrooms Below Ground | 1 |
| Bedrooms Total | 3 |
| Age | 51 To 99 Years |
| Amenities | Fireplace(s) |
| Appliances | Furniture |
| Architectural Style | Raised Bungalow |
| Basement Development | Finished |
| Basement Type | N/a (finished) |
| Construction Style Attachment | Detached |
| Cooling Type | Central Air Conditioning |
| Exterior Finish | Brick |
| Fireplace Present | Yes |
| Fireplace Total | 1 |
| Flooring Type | Hardwood, Ceramic, Carpeted |
| Foundation Type | Block |
| Heating Fuel | Natural Gas |
| Heating Type | Forced Air |
| Stories Total | 1 |
| Size Interior | 700 - 1,100 Ft2 |
| Type | House |
| Utility Water | Municipal Water |
Parking
| Detached Garage | |
| Garage |
Land
| Acreage | No |
| Sewer | Sanitary Sewer |
| Size Depth | 132 Ft |
| Size Frontage | 35 Ft |
| Size Irregular | 35 X 132 Ft |
| Size Total Text | 35 X 132 Ft |
Utilities
| Cable | Available |
| Electricity | Available |
| Sewer | Installed |
Interested in 1208 Bellview Street, Burlington, Ontario L7S 1C7?
Michael Sironi
Salesperson
michaelsironi.royallepage.ca/
5160 Explorer Drive #7
Mississauga, Ontario L4W 4T7
(905) 629-1515
(905) 629-0496

Grenville R. Wharram
Salesperson
5160 Explorer Drive #7
Mississauga, Ontario L4W 4T7
(905) 629-1515
(905) 629-0496
