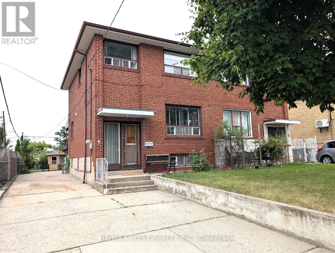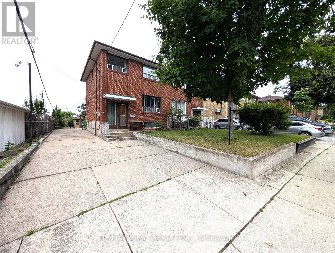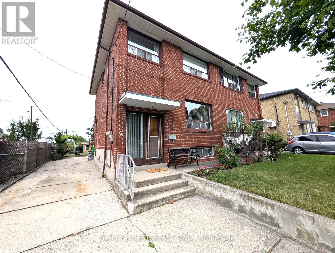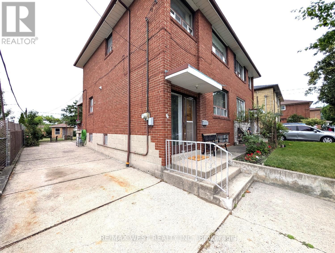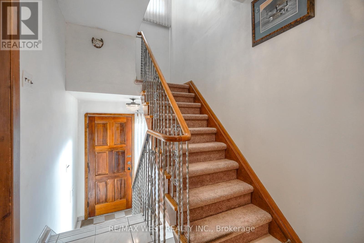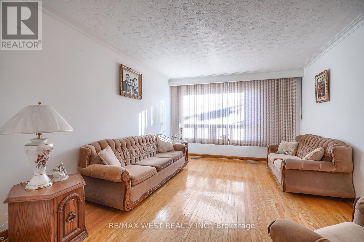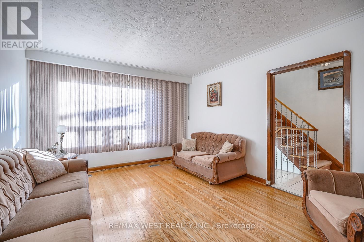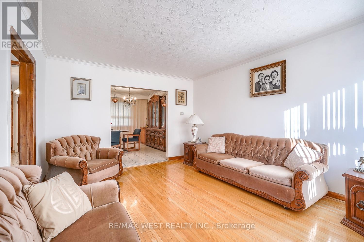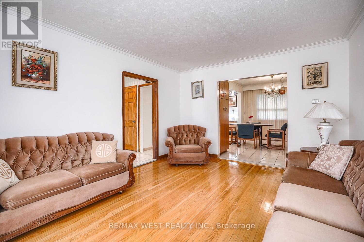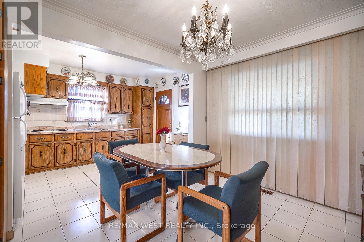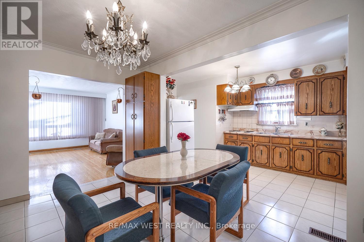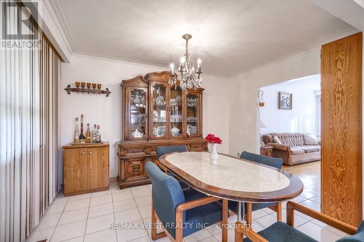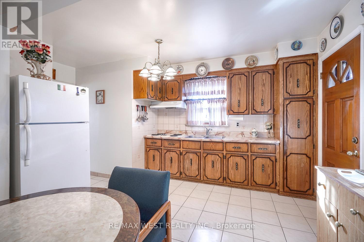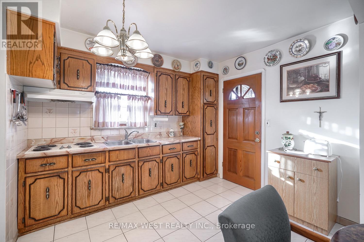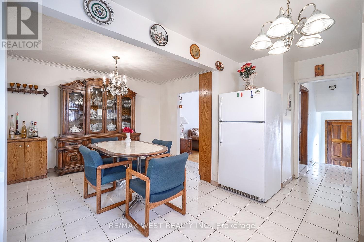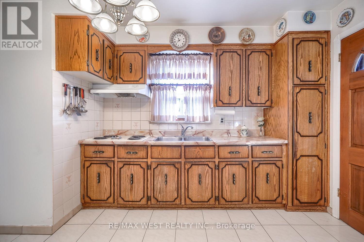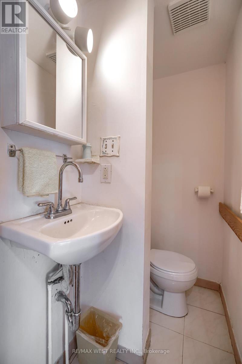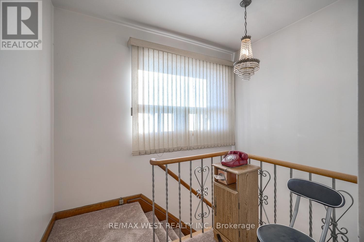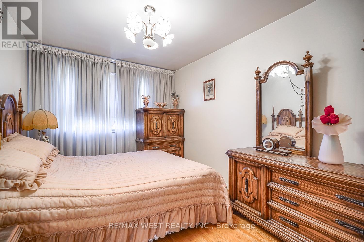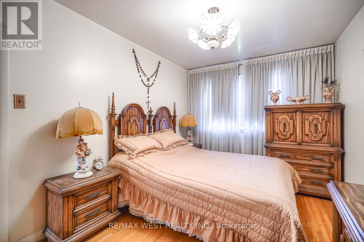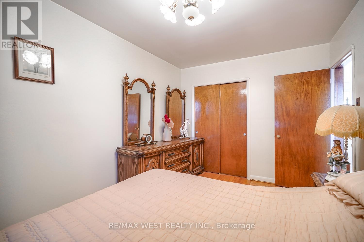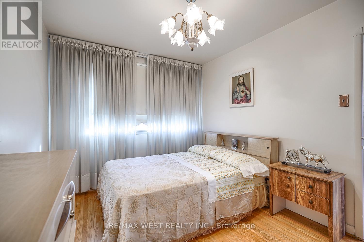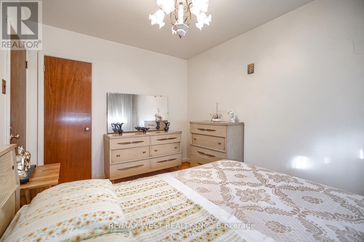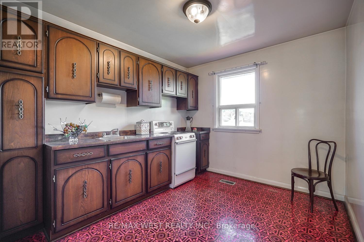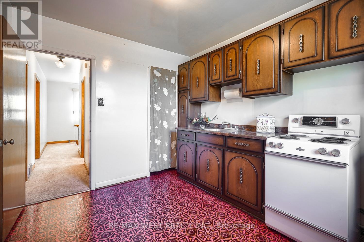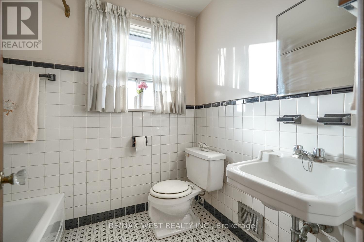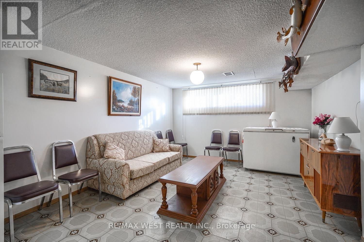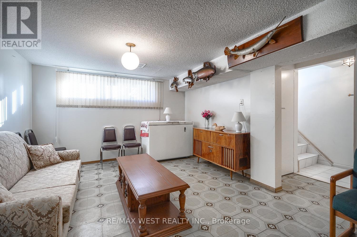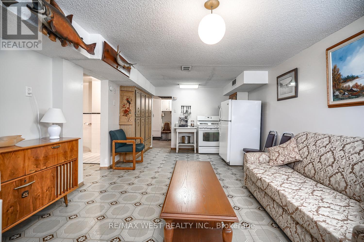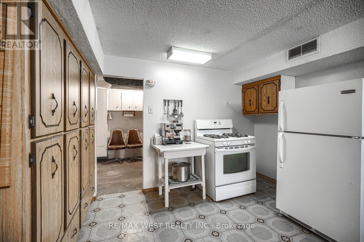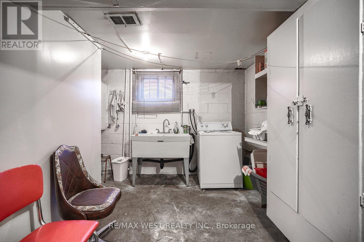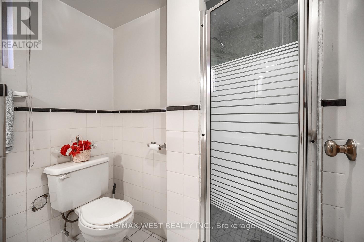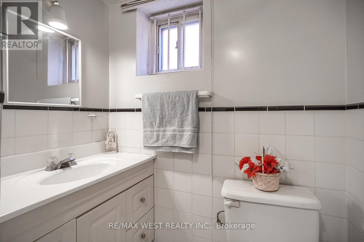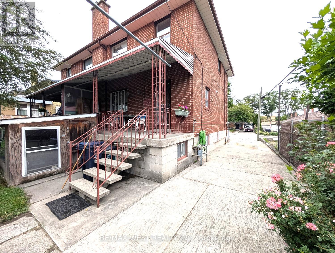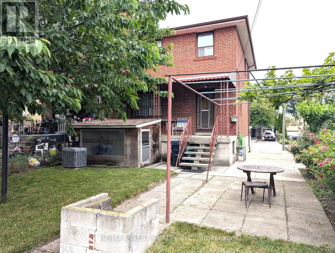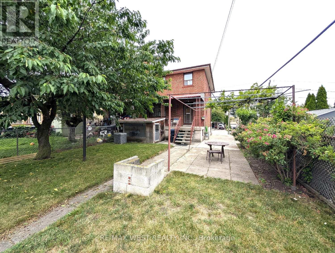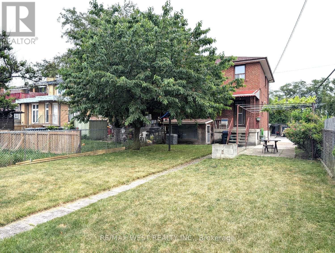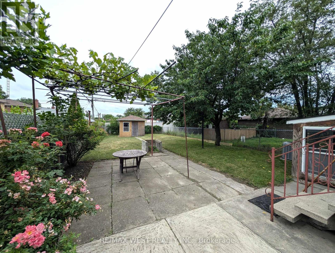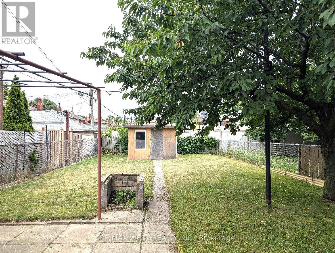$989,000
Step into this charming 3-bedroom family home that has been lovingly owned by the original owners since 1958, and after decades of care, it is now ready for a new chapter. On the main floor, you will find a spacious living and dining area that has hosted countless family gatherings, offering lots of room for entertaining and everyday living. The kitchen overlooks the dining room and has a walk-out to a large covered veranda - perfect for morning coffee or barbecues with friends and family. A two-piece bathroom is also located on this floor. On the second floor you will find a full bathroom, two bedrooms, and a kitchen that can easily be converted back into the third bedroom. The basement is a versatile space featuring a good size recreation room, ideal for hobbies, games, or a home office. Features include a 3-piece bathroom, lots of storage space, and a separate entrance. The long private drive provides lots of parking, and the large backyard offers plenty of space for gardening or play. This home is in a very convenient location, just steps to public transportation, putting everything you need within easy reach. A great opportunity to own a home that has been lovingly cared for by the original owners. (id:59911)
Property Details
| MLS® Number | W12255314 |
| Property Type | Single Family |
| Neigbourhood | Rockcliffe-Smythe |
| Community Name | Rockcliffe-Smythe |
| Amenities Near By | Park, Public Transit, Schools |
| Features | Irregular Lot Size |
| Parking Space Total | 3 |
| Structure | Porch, Shed |
Building
| Bathroom Total | 3 |
| Bedrooms Above Ground | 3 |
| Bedrooms Total | 3 |
| Age | 51 To 99 Years |
| Appliances | Cooktop, Freezer, Stove, Washer, Window Coverings, Refrigerator |
| Basement Development | Finished |
| Basement Features | Separate Entrance |
| Basement Type | N/a (finished) |
| Construction Style Attachment | Semi-detached |
| Cooling Type | Central Air Conditioning |
| Exterior Finish | Brick |
| Flooring Type | Hardwood, Ceramic, Tile, Vinyl |
| Foundation Type | Block |
| Half Bath Total | 1 |
| Heating Fuel | Natural Gas |
| Heating Type | Forced Air |
| Stories Total | 2 |
| Size Interior | 1,100 - 1,500 Ft2 |
| Type | House |
| Utility Water | Municipal Water |
Parking
| No Garage |
Land
| Acreage | No |
| Land Amenities | Park, Public Transit, Schools |
| Sewer | Sanitary Sewer |
| Size Depth | 116 Ft ,8 In |
| Size Frontage | 30 Ft ,1 In |
| Size Irregular | 30.1 X 116.7 Ft ; South 124.16, West 31.18 - As Per Deed. |
| Size Total Text | 30.1 X 116.7 Ft ; South 124.16, West 31.18 - As Per Deed. |
Interested in 6 Dalrymple Drive, Toronto, Ontario M6N 4S3?

Nelson Lopes
Broker
(416) 464-8326
www.nelsonlopes.com/
www.facebook.com/pages/Nelson-Lopes-Real-Estate-Broker-ReMax-West-Realty-Inc-Brokerage/23843
twitter.com/Nelson_B_Lopes
www.linkedin.com/profile/view?id=47433515&trk=tab_pro
1678 Bloor St., West
Toronto, Ontario M6P 1A9
(416) 769-1616
(416) 769-1524
www.remaxwest.com
