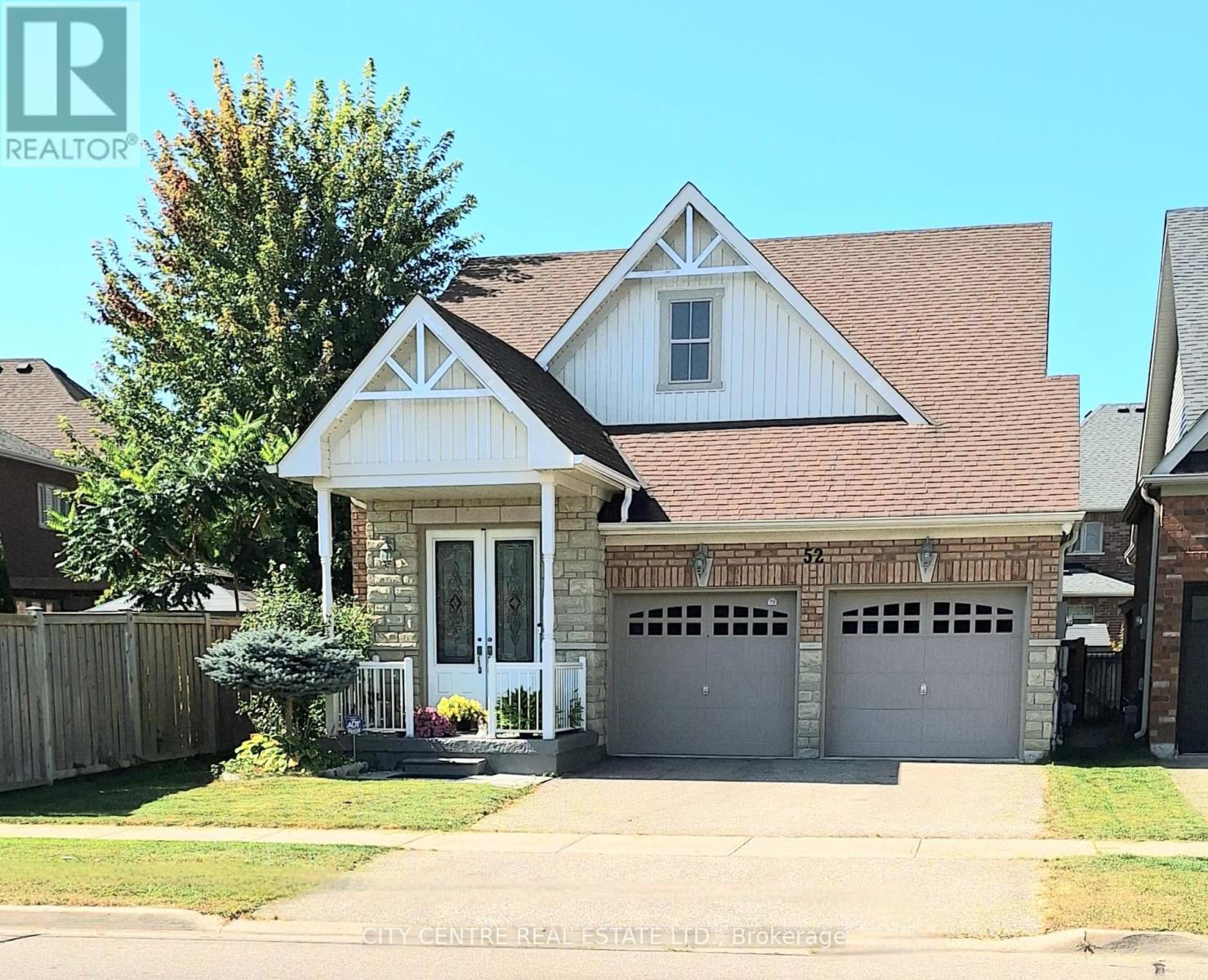$1,395,000
Move into your beautifully maintained detached home and enjoy space, and peace of mind in a quiet, family-friendly neighborhood. With an ideal central location, close to highways, school, town center and parks your home offers the perfect balance of accessibility and privacy. Inside, you will find expansive, sunlit bedrooms, spacious dining area, cozy living room, fireplace, double-glazed windows and fully finished massive basement. Upgraded kitchen features granite countertops and backsplash, island-integrated dishwasher, smart refrigerator, built-in microwave, dual-section gas oven, and powerful range hood. The basement is an entertainment haven, equipped with a new ceiling mounted smart-streaming laser 4K Android-TV projector, 3LCD, 155-inch HD image and integrated Yamaha sound (item included). The vast space has fitness area, dining, bar, cold room, and large office for remote work. Furnace, HVAC, shower/washroom connections and storage are tucked into a separate utility room. Your home is internet, cable TV, and security ready. Front and back security cameras are TV/smartphone enabled with 40+ days of PVR recording. Your home has Ring camera doorbell, ADT sensors and panel-ready (items included). Walk to a spacious lush backyard with paint-protected deck, natural gas BBQ hookup, garden, tool shed, thuja trees, and a 12/16 head underground sprinkler system for front and back lawns. Your 2-car garage, large driveway and wide front street space offer ample parking. You are across to a 1-minute walk to the park, children's playground and school bus pickup. This home is 5 minutes from the school, scenic trails, and Town Community Hall, featuring an indoor pool, hockey rinks, basketball court, library, and playgrounds. Town Hall provides snow clearing, park maintenance, and festive events. OPP offices and fire stations are next door. This is a rare chance to own a spacious detached home with low property taxes in a peaceful, secure, and family-oriented community (id:59911)
Property Details
| MLS® Number | W12254219 |
| Property Type | Single Family |
| Community Name | Caledon East |
| Amenities Near By | Park, Schools |
| Community Features | Community Centre, School Bus |
| Equipment Type | Water Heater - Gas |
| Features | Conservation/green Belt |
| Parking Space Total | 4 |
| Rental Equipment Type | Water Heater - Gas |
| Structure | Deck |
Building
| Bathroom Total | 2 |
| Bedrooms Above Ground | 2 |
| Bedrooms Total | 2 |
| Age | 6 To 15 Years |
| Amenities | Fireplace(s) |
| Appliances | Garage Door Opener Remote(s), Water Softener, Dryer, Garage Door Opener, Microwave, Oven, Stove, Washer, Window Coverings, Refrigerator |
| Architectural Style | Bungalow |
| Basement Development | Finished |
| Basement Type | N/a (finished) |
| Construction Style Attachment | Detached |
| Cooling Type | Central Air Conditioning, Air Exchanger, Ventilation System |
| Exterior Finish | Brick, Stone |
| Fire Protection | Smoke Detectors, Security System |
| Fireplace Present | Yes |
| Fireplace Total | 1 |
| Flooring Type | Hardwood, Ceramic, Carpeted |
| Foundation Type | Concrete |
| Heating Fuel | Natural Gas |
| Heating Type | Forced Air |
| Stories Total | 1 |
| Size Interior | 1,500 - 2,000 Ft2 |
| Type | House |
| Utility Water | Municipal Water |
Parking
| Garage |
Land
| Acreage | No |
| Fence Type | Fenced Yard |
| Land Amenities | Park, Schools |
| Landscape Features | Landscaped, Lawn Sprinkler |
| Sewer | Sanitary Sewer |
| Size Depth | 111 Ft ,8 In |
| Size Frontage | 37 Ft ,6 In |
| Size Irregular | 37.5 X 111.7 Ft |
| Size Total Text | 37.5 X 111.7 Ft |
| Zoning Description | Residential |
Utilities
| Cable | Installed |
| Electricity | Installed |
| Sewer | Installed |
Interested in 52 Atchison Drive, Caledon, Ontario L7C 3R5?

Juan Santos
Broker of Record
(416) 881-5826
www.citycentrerealestate.ca/
facebook.com/theplace2live
www.twitter.com/theplace2live
www.linkedin.com/in/juan-santos-mba-pgcv-a143aa2/
4438 Waterford Cres
Mississauga, Ontario L5R 2B5
(905) 232-5000
www.citycentrerealestate.ca

















































