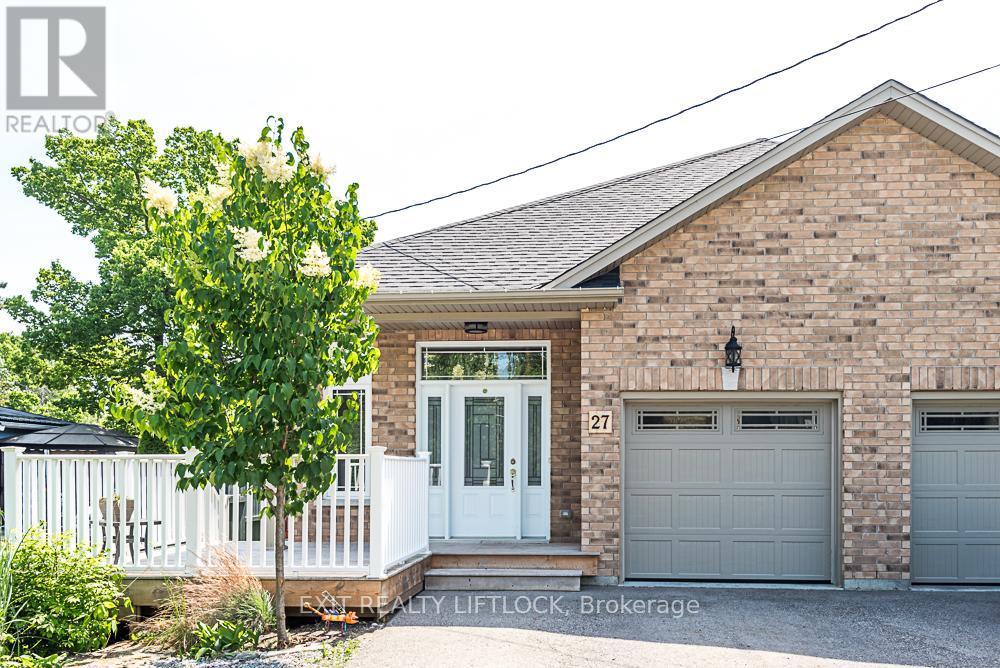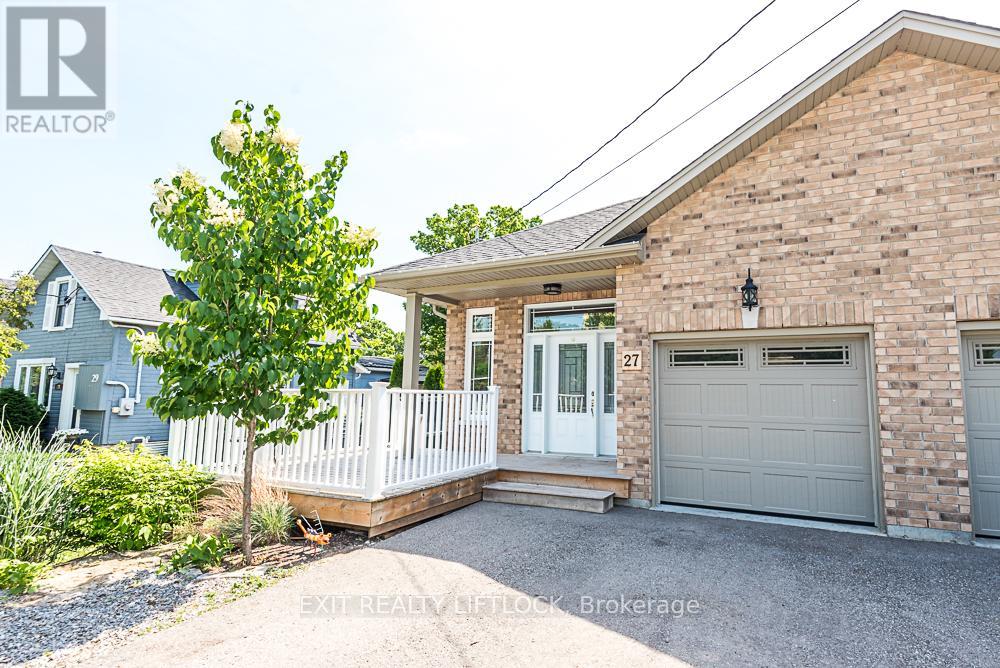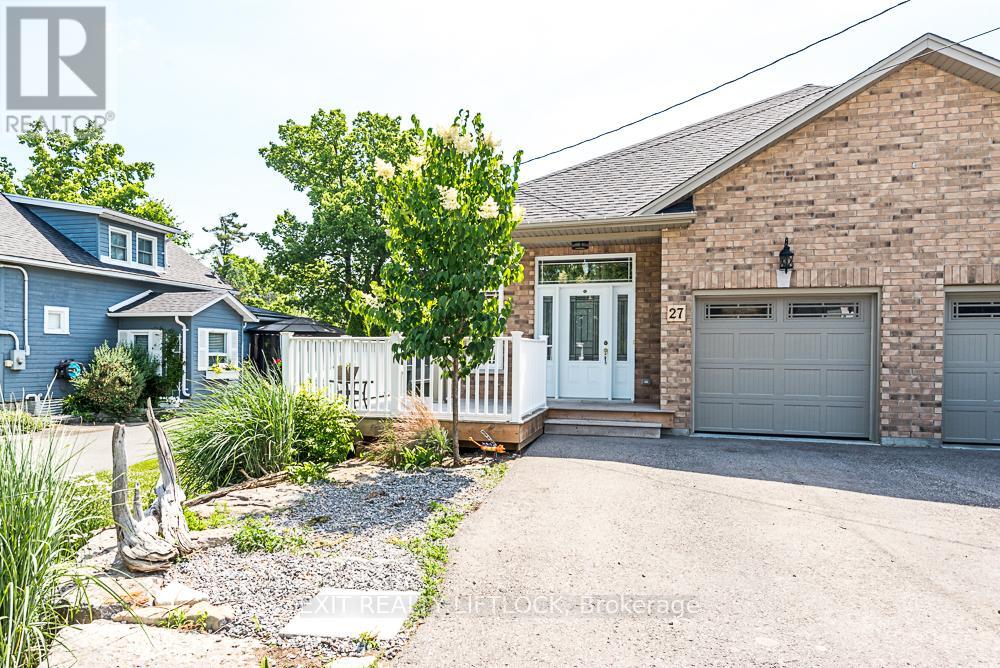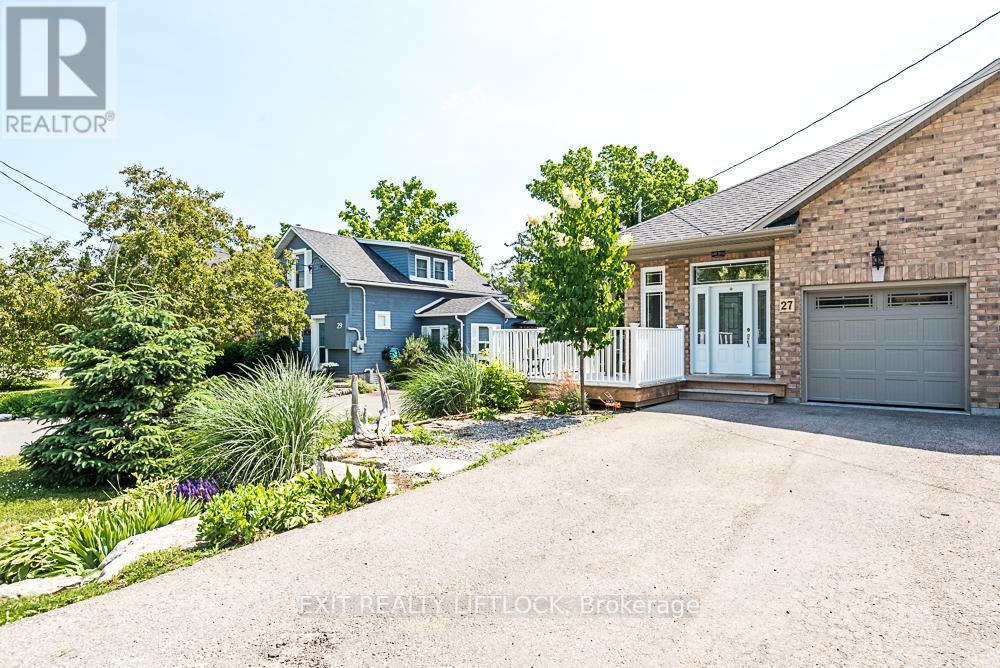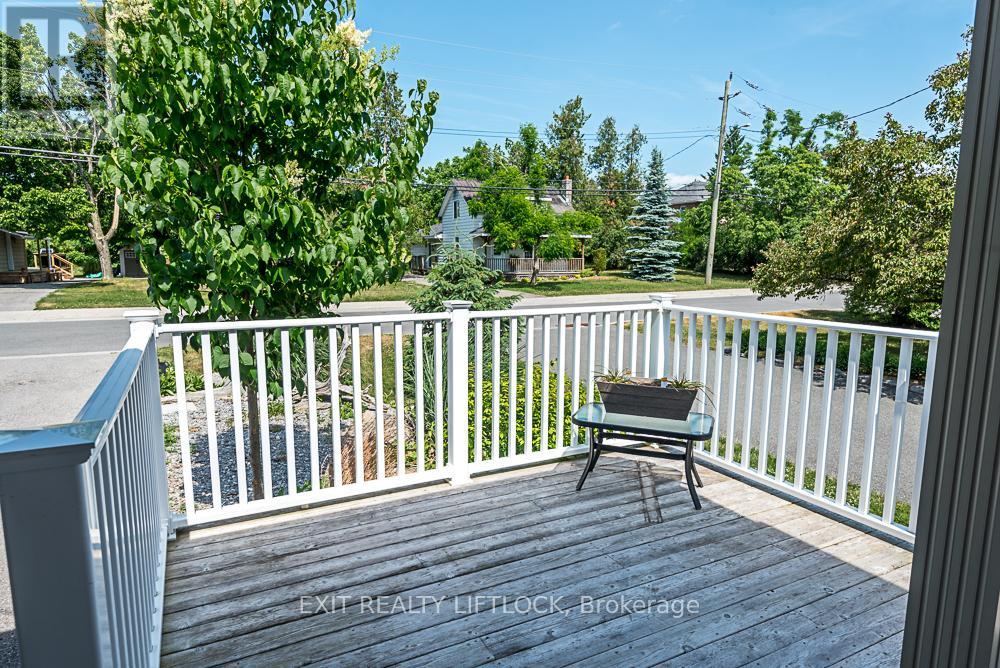$687,000
27 Helen Street is a beautifully built (2018) semi-detached raised bungalow located just steps from the Bobcaygeon River and Lock 32 of the Trent-Severn Waterway. Set in the heart of Bobcaygeon, this home offers 2+2 bedrooms, 3 full baths, and over 2,200 square feet of bright, functional living space. The open-concept main floor features vaulted ceilings, curved walls, and a skylight that fills the space with natural light. A custom front porch, clerestory window, and perennial gardens add charming curb appeal. The kitchen includes a breakfast bar and opens to the living area with walkout to a covered deck overlooking the deep, fenced backyard with armour stone. The primary suite offers a walk-in closet and ensuite, while the finished basement includes two bedrooms, a full bath, a recreation room with wet bar, and a family room. With durable vinyl flooring, above-grade windows, two laundry areas, HRV system, and energy-efficient features throughout, this home is ideal for downsizers, families, or multi-generational living. (id:59911)
Property Details
| MLS® Number | X12247115 |
| Property Type | Single Family |
| Community Name | Bobcaygeon |
| Amenities Near By | Beach, Marina |
| Community Features | Fishing, School Bus |
| Equipment Type | Water Heater - Propane |
| Features | Cul-de-sac, Wooded Area, Waterway, Open Space, Flat Site, Carpet Free, Sump Pump |
| Parking Space Total | 4 |
| Rental Equipment Type | Water Heater - Propane |
| Structure | Deck, Patio(s), Porch, Shed |
Building
| Bathroom Total | 3 |
| Bedrooms Above Ground | 2 |
| Bedrooms Below Ground | 2 |
| Bedrooms Total | 4 |
| Age | 6 To 15 Years |
| Appliances | Water Heater, Dishwasher, Dryer, Microwave, Stove, Washer, Window Coverings |
| Architectural Style | Raised Bungalow |
| Basement Development | Finished |
| Basement Type | Full (finished) |
| Construction Style Attachment | Semi-detached |
| Cooling Type | Central Air Conditioning, Air Exchanger, Ventilation System |
| Exterior Finish | Brick, Concrete |
| Flooring Type | Ceramic, Vinyl, Laminate |
| Foundation Type | Poured Concrete |
| Heating Fuel | Propane |
| Heating Type | Forced Air |
| Stories Total | 1 |
| Size Interior | 1,100 - 1,500 Ft2 |
| Type | House |
| Utility Water | Municipal Water |
Parking
| Attached Garage | |
| Garage |
Land
| Access Type | Highway Access, Public Road, Year-round Access, Marina Docking |
| Acreage | No |
| Fence Type | Fenced Yard |
| Land Amenities | Beach, Marina |
| Landscape Features | Landscaped |
| Sewer | Sanitary Sewer |
| Size Depth | 191.03 M |
| Size Frontage | 28.9 M |
| Size Irregular | 28.9 X 191 M |
| Size Total Text | 28.9 X 191 M |
| Zoning Description | R2 |
Utilities
| Cable | Available |
| Electricity | Available |
| Wireless | Available |
| Electricity Connected | Connected |
| Natural Gas Available | Available |
| Telephone | Nearby |
| Sewer | Installed |
Interested in 27 Helen Street, Kawartha Lakes, Ontario K0M 1A0?
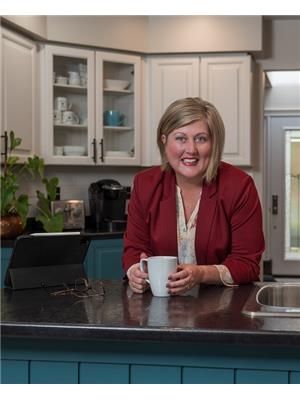
Tara Dibranou
Salesperson
(705) 731-9802
www.youtube.com/embed/nsHm8xR-zBM
taradrealtor.ca/
www.facebook.com/EXITWITHTARA
www.instagram.com/tdibranou/
www.linkedin.com/in/tara-dibranou-0092b324/
(705) 749-3948
(705) 749-6617
www.exitrealtyliftlock.com/
