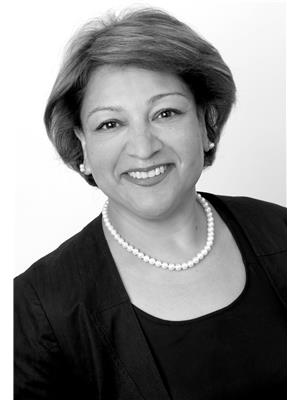$849,000Maintenance, Parcel of Tied Land
$188.64 Monthly
Maintenance, Parcel of Tied Land
$188.64 MonthlyWith Over 2200 Total Sqft This Gorgeous End Unit feels bigger than most Semis , $$$$ Spent In Top-To-Bottom Renovations,This Fully Updated, Move-In-Ready 3-Bedroom, 4-Bathroom Home Offers The Finest In Craftsmanship, Materials And Design. Featuring An Open-Concept Living And Dining Area With High Ceilings, Sleek Hardwood Floors,Large Windows, Natural Gas Double sided Fireplace, And The Dream Kitchen Has Built -InStainless Steel Oven, B/I S/S Dishwater (2023),Counter Top Stove,Stainless Steel Counter Depth Fridge ,Custom Cabinetry, Granite Counters, A Focal Granite Centre Island, Coffee/Wine Station, And Upgraded Lighting, Opens To A W/O Deck for your entertaining Connecting The Indoor And Outdoor Spaces.The Front and the Backyard has Professional Interlocking (2022),and A double Car Garage ,with 2 extra car parking on the driveway. Upstairs Offers A Luxurious Primary Retreat With Hardwood floors (2021) in all room, Harwood Stairs with upgraded spindles (2021). Walk-In Closet, And A Spacious, Spa-Inspired Ensuite Bathroom.The Grand Second Bedroom Boasts A Beautiful Window, Vaulted Ceiling. A newly professionally Finished Basement(2023) with provides additional space for your entertainment and Includes a 3 Pc Bathroom And Plenty Of Storage.Basement space can be used as an additional In- law suite .Truly a Spectacular home that your clients would like to call Home!!!! POTL fees includes Snow Removal ,Garbage Removal,Water and Maintenance of Common Areas -Grass cutting (id:59911)
Property Details
| MLS® Number | E12248379 |
| Property Type | Single Family |
| Community Name | Pringle Creek |
| Features | Carpet Free |
| Parking Space Total | 4 |
Building
| Bathroom Total | 4 |
| Bedrooms Above Ground | 3 |
| Bedrooms Total | 3 |
| Age | 6 To 15 Years |
| Appliances | Garage Door Opener Remote(s), Range, Dishwasher, Oven, Stove, Window Coverings, Refrigerator |
| Basement Development | Finished |
| Basement Type | N/a (finished) |
| Construction Style Attachment | Attached |
| Cooling Type | Central Air Conditioning |
| Exterior Finish | Brick |
| Fireplace Present | Yes |
| Flooring Type | Laminate, Hardwood, Ceramic |
| Foundation Type | Concrete |
| Half Bath Total | 1 |
| Heating Fuel | Natural Gas |
| Heating Type | Forced Air |
| Stories Total | 3 |
| Size Interior | 1,500 - 2,000 Ft2 |
| Type | Row / Townhouse |
| Utility Water | Municipal Water |
Parking
| Attached Garage | |
| Garage |
Land
| Acreage | No |
| Sewer | Sanitary Sewer |
| Size Depth | 82 Ft ,4 In |
| Size Frontage | 33 Ft ,4 In |
| Size Irregular | 33.4 X 82.4 Ft ; Lot Widens To 41.58 Feet At The Back |
| Size Total Text | 33.4 X 82.4 Ft ; Lot Widens To 41.58 Feet At The Back |
Interested in 101 Barkdale Way, Whitby, Ontario L1N 0G1?

Preeti Khanna
Salesperson
www.khannas.ca/
345 Steeles Ave East Suite B
Milton, Ontario L9T 3G6
(905) 878-7777

Sanjiv Khanna
Salesperson
(647) 502-6375
www.khannas.ca/
www.facebook.com/teamkhanna/
345 Steeles Ave East Suite B
Milton, Ontario L9T 3G6
(905) 878-7777


































