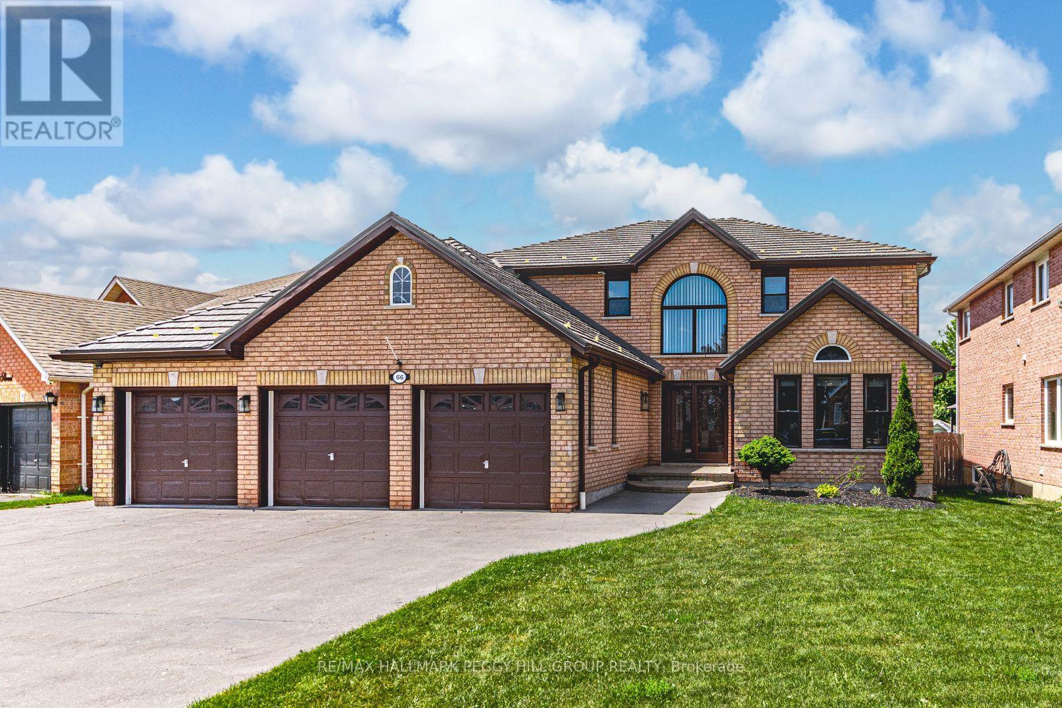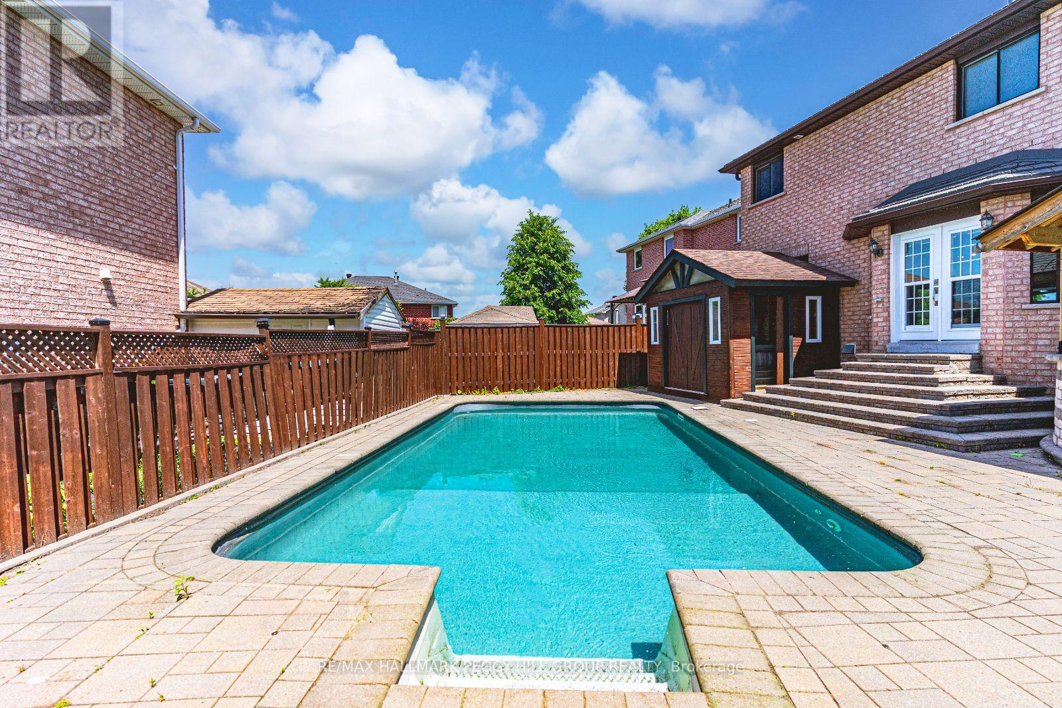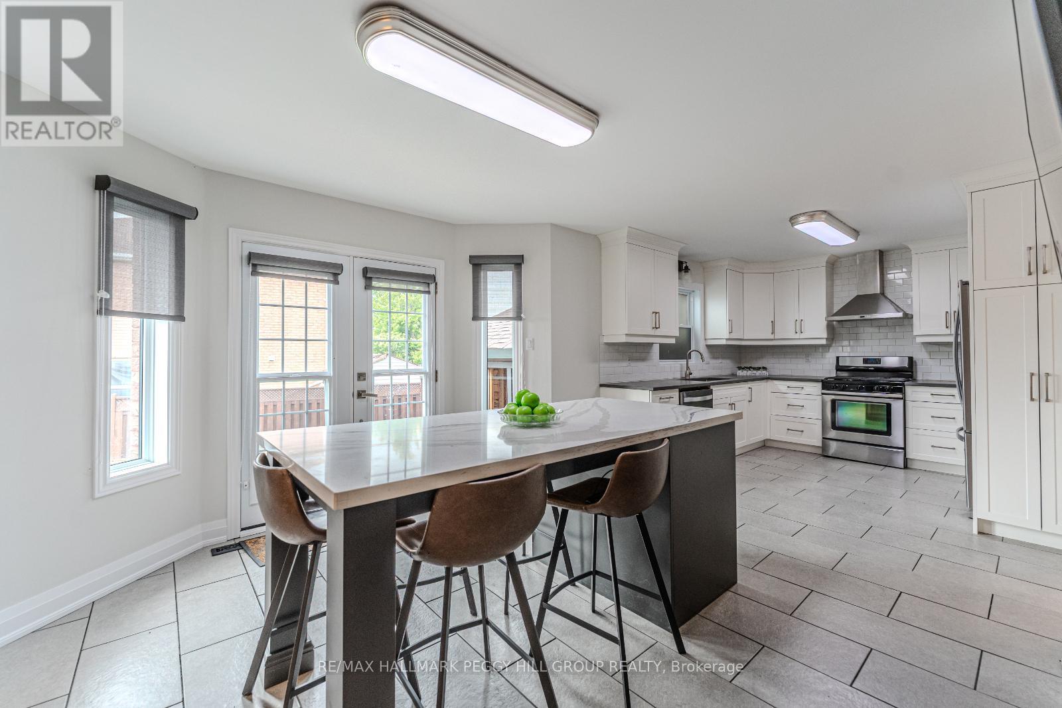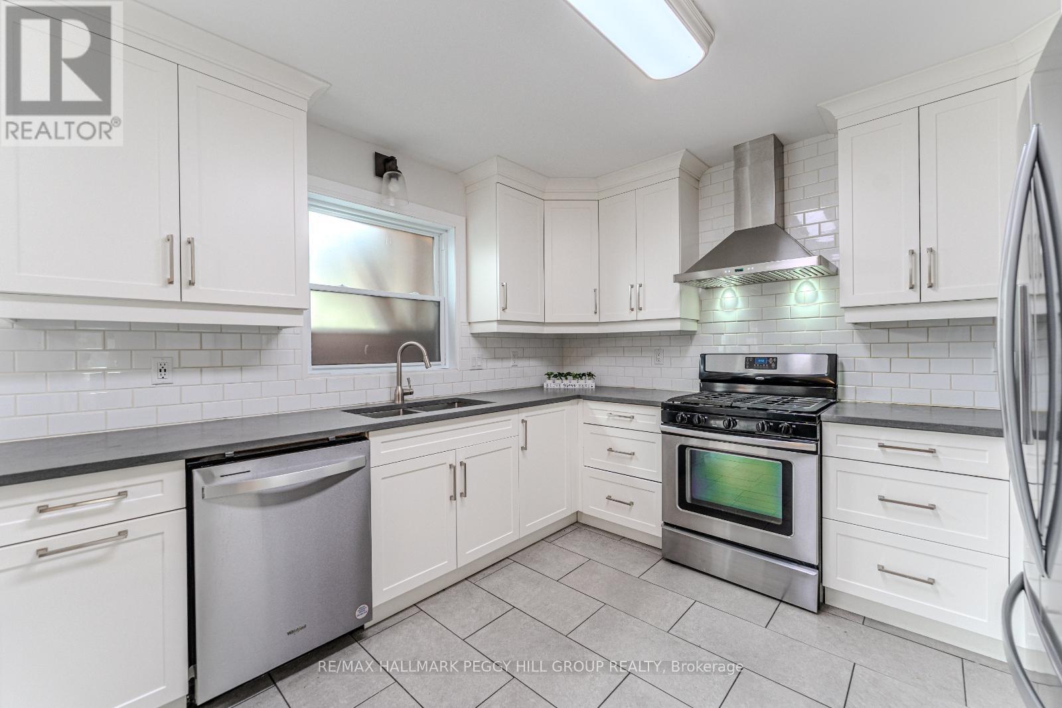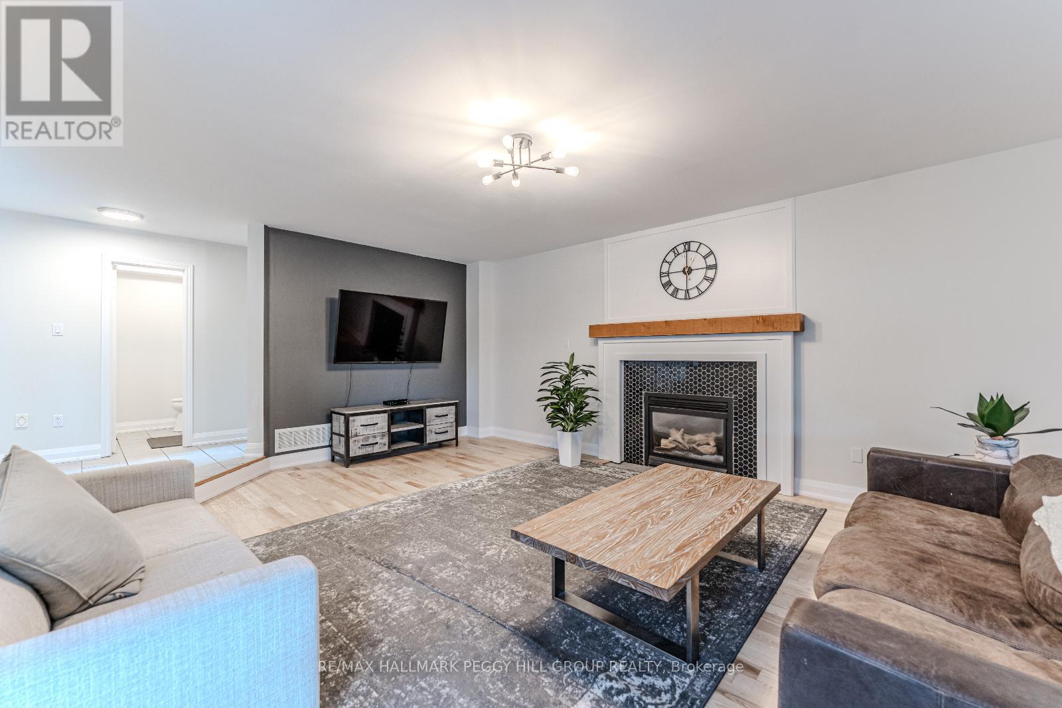$1,349,900
RESORT-STYLE BACKYARD WITH SALTWATER POOL, COVERED HOT TUB & OUTDOOR BAR, 3-CAR HEATED/INSULATED GARAGE, OVER 4,000 SQ FT & MULTI-GENERATIONAL LIVING! Get ready to fall for this entertainers dream in Barries Painswick South, where a resort-style backyard, over 4,000 finished sq ft of space, and a rare triple garage take centre stage! Set on a 67 x 117 ft lot on a quiet, family-friendly street, this stately brick 2-storey home makes a strong first impression with dark-trimmed windows, well-kept landscaping, and a wide driveway with parking for multiple vehicles. The triple garage is insulated, heated, finished with epoxy floors, and includes three automatic door openers - perfect for vehicles, toys, or a workshop. The backyard is built to impress with a saltwater pool with newer pump, large interlock patio, covered hot tub cabana, and a custom outdoor bar with a curved stone-faced counter, bar-height seating, and vaulted wood pavilion roof. The spacious white shaker kitchen features quartz countertops, stainless steel appliances, a double undermount sink, island with seating, beverage fridge, and a built-in sideboard with extra cabinetry. A combined living and dining room offers excellent flow, while the sunken family room adds warmth with hardwood floors, a dark feature wall, gas fireplace with hex tile surround, white trim detail, and wood mantel. A main floor laundry room adds function with garage access and laundry sink. Upstairs offers four bedrooms, including a generous primary suite with walk-in closet and 5-piece ensuite with soaker tub, double vanity & separate shower, plus a bright reading nook with arched window. The finished basement offers in-law or multi-gen potential with a full kitchen, rec room, bedroom, 4-piece bath & theatre room with double French doors, mural walls & space for elevated seating. Located in Barries Painswick South, walking distance to schools, Zehrs, Shoppers, LCBO, salons, restaurants, library, transit & Barrie South GO. (id:59911)
Property Details
| MLS® Number | S12242325 |
| Property Type | Single Family |
| Community Name | Painswick South |
| Amenities Near By | Golf Nearby, Public Transit, Schools, Place Of Worship |
| Features | Irregular Lot Size, Flat Site, Dry, Gazebo |
| Parking Space Total | 9 |
| Pool Features | Salt Water Pool |
| Pool Type | Inground Pool |
| Structure | Shed |
| View Type | City View |
Building
| Bathroom Total | 4 |
| Bedrooms Above Ground | 4 |
| Bedrooms Below Ground | 1 |
| Bedrooms Total | 5 |
| Age | 16 To 30 Years |
| Amenities | Fireplace(s) |
| Appliances | Hot Tub, Dishwasher, Dryer, Freezer, Hood Fan, Stove, Washer, Refrigerator |
| Basement Development | Finished |
| Basement Type | Full (finished) |
| Construction Style Attachment | Detached |
| Cooling Type | Central Air Conditioning |
| Exterior Finish | Brick |
| Fireplace Present | Yes |
| Fireplace Total | 2 |
| Foundation Type | Concrete |
| Half Bath Total | 1 |
| Heating Fuel | Natural Gas |
| Heating Type | Forced Air |
| Stories Total | 2 |
| Size Interior | 2,500 - 3,000 Ft2 |
| Type | House |
| Utility Water | Municipal Water |
Parking
| Attached Garage | |
| Garage | |
| Inside Entry |
Land
| Acreage | No |
| Fence Type | Fully Fenced, Fenced Yard |
| Land Amenities | Golf Nearby, Public Transit, Schools, Place Of Worship |
| Landscape Features | Landscaped |
| Sewer | Sanitary Sewer |
| Size Depth | 117 Ft ,1 In |
| Size Frontage | 67 Ft ,8 In |
| Size Irregular | 67.7 X 117.1 Ft ; 67.70 X 117.15 X 47.81 X 118.43 Ft |
| Size Total Text | 67.7 X 117.1 Ft ; 67.70 X 117.15 X 47.81 X 118.43 Ft|under 1/2 Acre |
| Zoning Description | R2 |
Utilities
| Cable | Available |
| Electricity | Installed |
| Sewer | Installed |
Interested in 66 Raquel Street, Barrie, Ontario L4N 9S8?

Peggy Hill
Broker
peggyhill.com/
374 Huronia Road #101, 106415 & 106419
Barrie, Ontario L4N 8Y9
(705) 739-4455
(866) 919-5276
www.peggyhill.com/

Jason Cameron
Salesperson
374 Huronia Road #101, 106415 & 106419
Barrie, Ontario L4N 8Y9
(705) 739-4455
(866) 919-5276
www.peggyhill.com/
