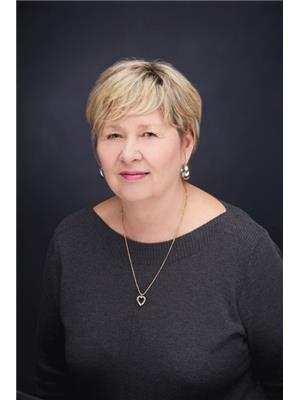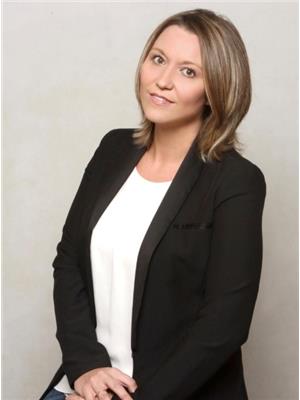$1,295,000
Welcome to this spacious 2 storey home with attached 2 car garage and finished walk-out basement. The main floor features a large foyer with curved oak staircase ,family room with floor to ceiling brick fireplace, large eat-in kitchen with walk-out to deck-a roomy layout perfect for every day living. Main floor laundry with side door access Formal living room and dining room.Primary bedroom includes walk-in closet and ensuite.A great opportunity to make it your own with your own personal decor.conveniently located close to schools,shops,parks (id:59911)
Property Details
| MLS® Number | N12241601 |
| Property Type | Single Family |
| Community Name | Stouffville |
| Amenities Near By | Park, Schools, Hospital |
| Equipment Type | Water Heater |
| Parking Space Total | 6 |
| Rental Equipment Type | Water Heater |
Building
| Bathroom Total | 4 |
| Bedrooms Above Ground | 4 |
| Bedrooms Total | 4 |
| Amenities | Fireplace(s) |
| Appliances | Garage Door Opener Remote(s) |
| Basement Development | Finished |
| Basement Features | Walk Out |
| Basement Type | N/a (finished) |
| Construction Style Attachment | Detached |
| Cooling Type | Central Air Conditioning |
| Exterior Finish | Brick |
| Fireplace Present | Yes |
| Fireplace Total | 1 |
| Flooring Type | Parquet, Ceramic |
| Foundation Type | Concrete |
| Half Bath Total | 1 |
| Heating Fuel | Natural Gas |
| Heating Type | Forced Air |
| Stories Total | 2 |
| Size Interior | 2,000 - 2,500 Ft2 |
| Type | House |
| Utility Water | Municipal Water |
Parking
| Attached Garage | |
| Garage |
Land
| Acreage | No |
| Land Amenities | Park, Schools, Hospital |
| Sewer | Sanitary Sewer |
| Size Depth | 114 Ft ,9 In |
| Size Frontage | 49 Ft ,2 In |
| Size Irregular | 49.2 X 114.8 Ft |
| Size Total Text | 49.2 X 114.8 Ft |
Utilities
| Cable | Available |
| Electricity | Installed |
| Sewer | Installed |
Interested in 654 Rupert Avenue, Whitchurch-Stouffville, Ontario L4A 8B8?

Kim E. Reesor
Salesperson
5226 Stouffville Rd,r.r.4
Stouffville, Ontario L4A 3S8
(905) 640-1200
(905) 640-8831

Jennifer Reesor
Salesperson
5226 Stouffville Rd,r.r.4
Stouffville, Ontario L4A 3S8
(905) 640-1200
(905) 640-8831




























