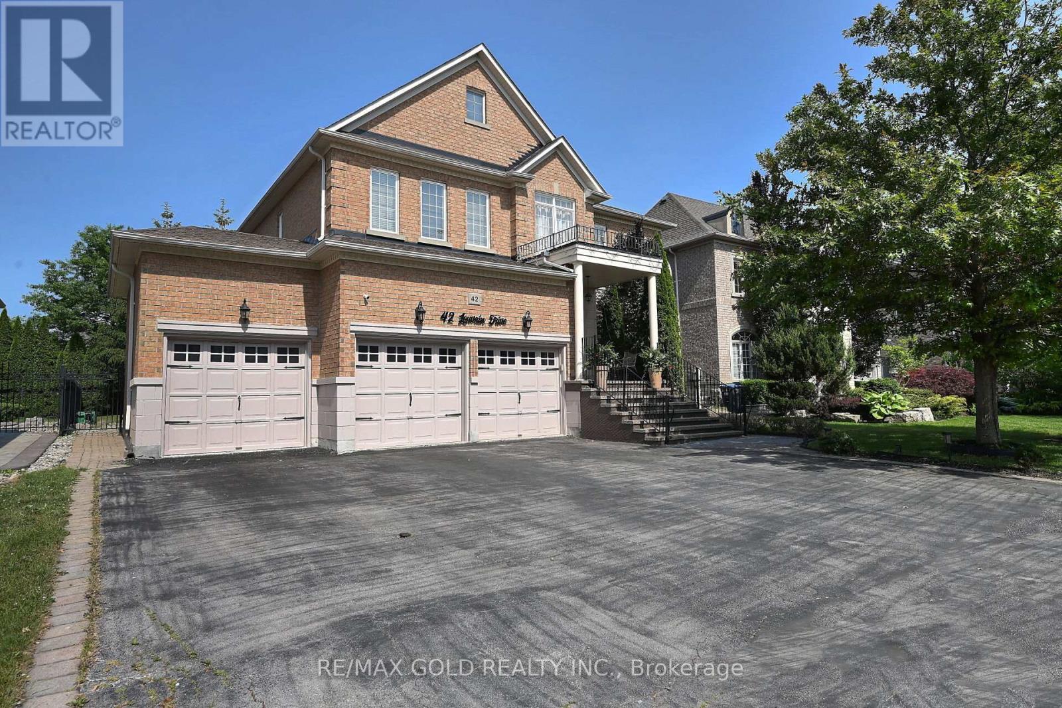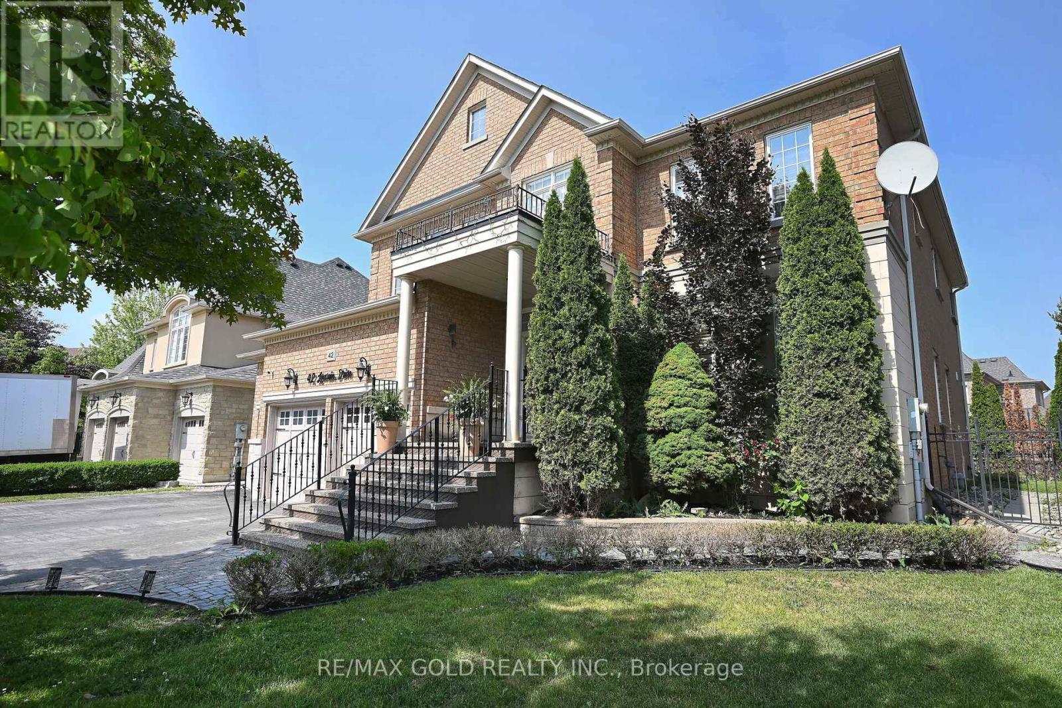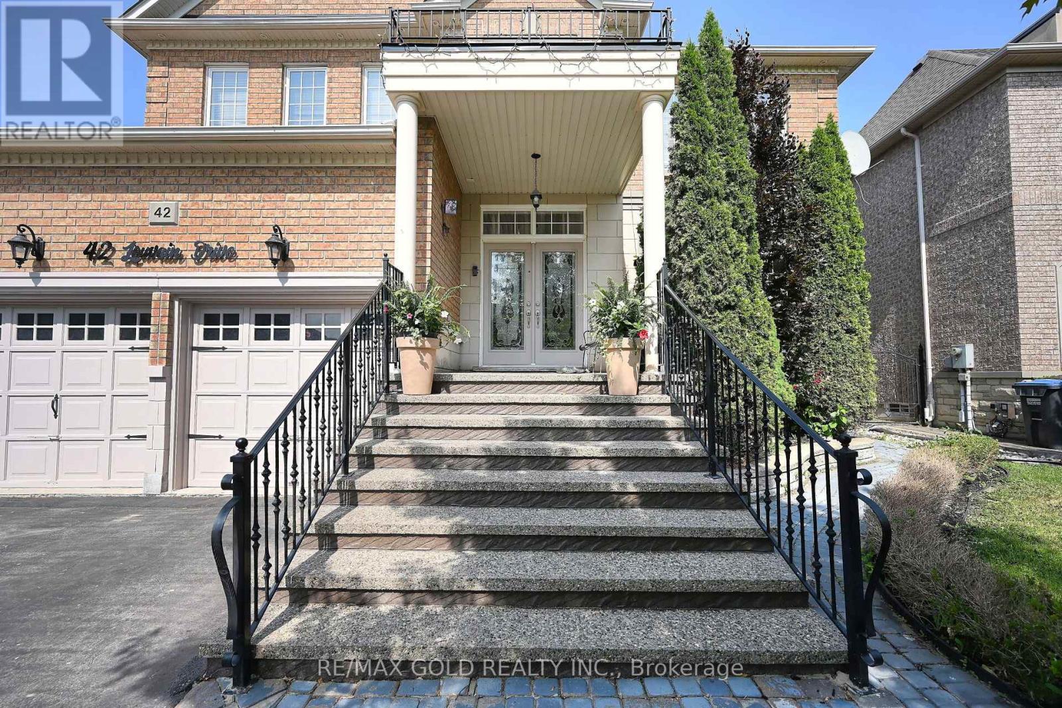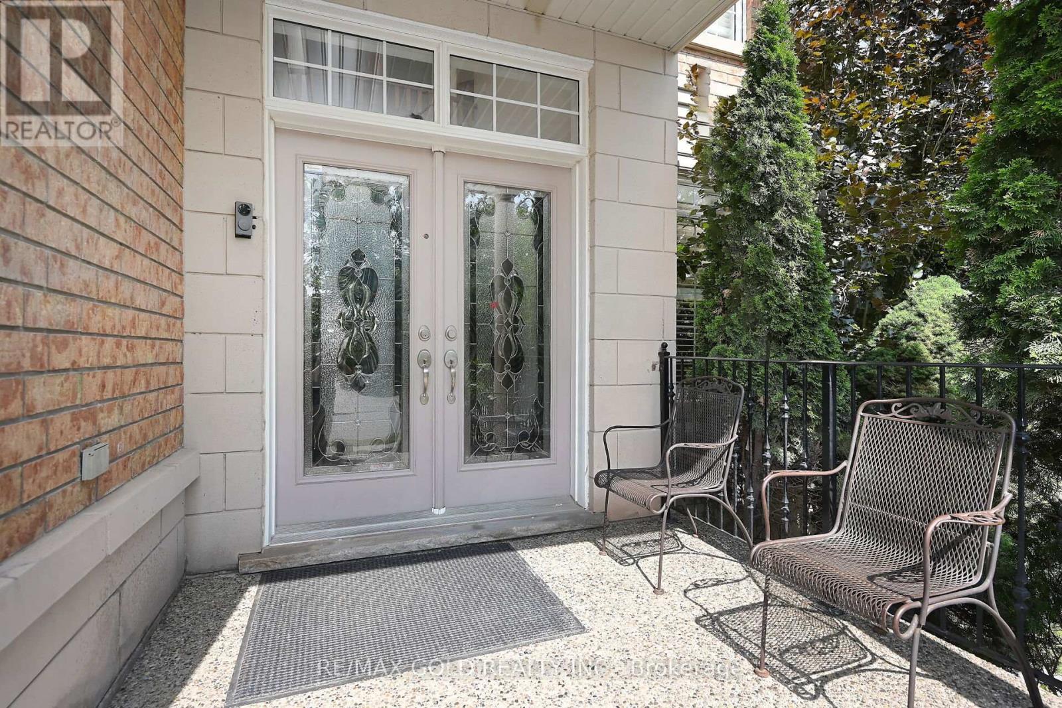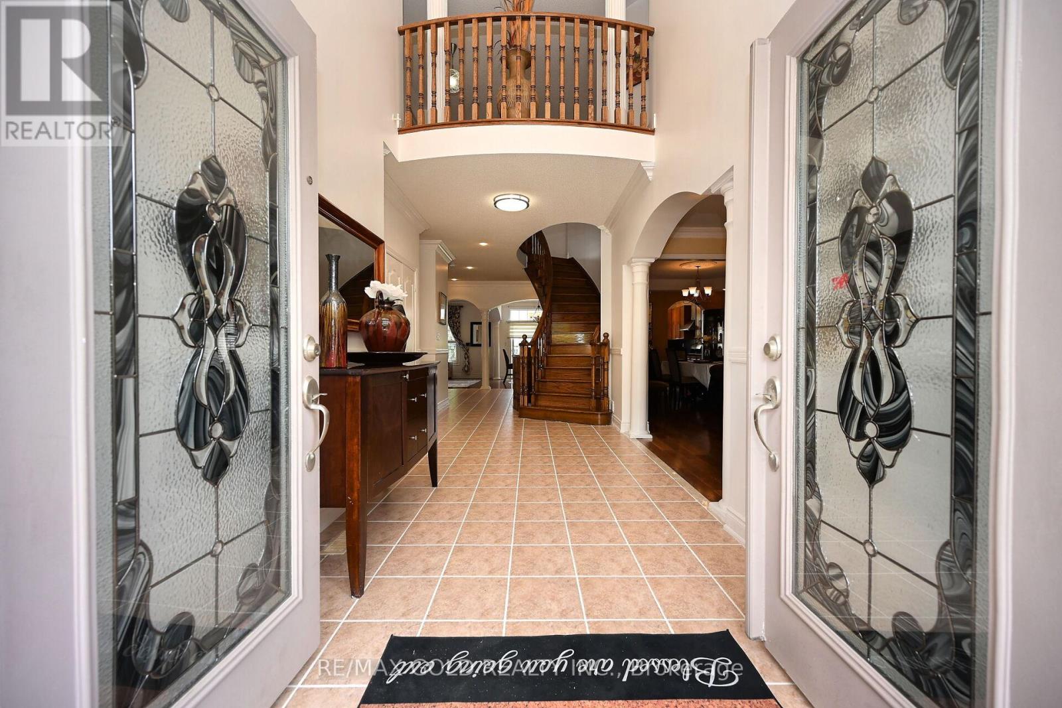$1,679,900
Welcome to 42 Louvain Drive. This home offers outstanding value with a beautiful layout offering almost 3400 sq. ft which sits on 65-foot lot with a 3-car garage, this exceptional home comes with lots of upgrades. Boasting 9-foot ceilings on the main floor, second level, and lower level. The main floor boasts a formal layout, featuring a living room, dining room, and library. Step out from the breakfast area into a spectacular backyard for entertaining The kitchen opens to a cozy family room with a gas fireplace perfect for family gatherings.Very well maintained home features 5 generously sized bedrooms and 4.5 bathrooms, the layout is ideal for families of all sizes.The master bedroom comes with a luxurious 5-piece ensuite for ultimate comfort. (id:59911)
Property Details
| MLS® Number | W12231506 |
| Property Type | Single Family |
| Community Name | Vales of Castlemore North |
| Parking Space Total | 8 |
Building
| Bathroom Total | 5 |
| Bedrooms Above Ground | 5 |
| Bedrooms Below Ground | 2 |
| Bedrooms Total | 7 |
| Appliances | Dishwasher, Dryer, Stove, Washer, Refrigerator |
| Basement Development | Finished |
| Basement Features | Separate Entrance |
| Basement Type | N/a (finished) |
| Construction Style Attachment | Detached |
| Cooling Type | Central Air Conditioning |
| Exterior Finish | Brick, Stone |
| Fireplace Present | Yes |
| Flooring Type | Hardwood, Laminate |
| Foundation Type | Concrete |
| Half Bath Total | 1 |
| Heating Fuel | Natural Gas |
| Heating Type | Forced Air |
| Stories Total | 2 |
| Size Interior | 3,000 - 3,500 Ft2 |
| Type | House |
| Utility Water | Municipal Water |
Parking
| Garage |
Land
| Acreage | No |
| Sewer | Sanitary Sewer |
| Size Depth | 115 Ft |
| Size Frontage | 64 Ft ,10 In |
| Size Irregular | 64.9 X 115 Ft |
| Size Total Text | 64.9 X 115 Ft |
Interested in 42 Louvain Drive, Brampton, Ontario L6P 1W7?

Gurminder Singh Gill
Broker
www.gurmindergill.com/
2720 North Park Drive #201
Brampton, Ontario L6S 0E9
(905) 456-1010
(905) 673-8900
