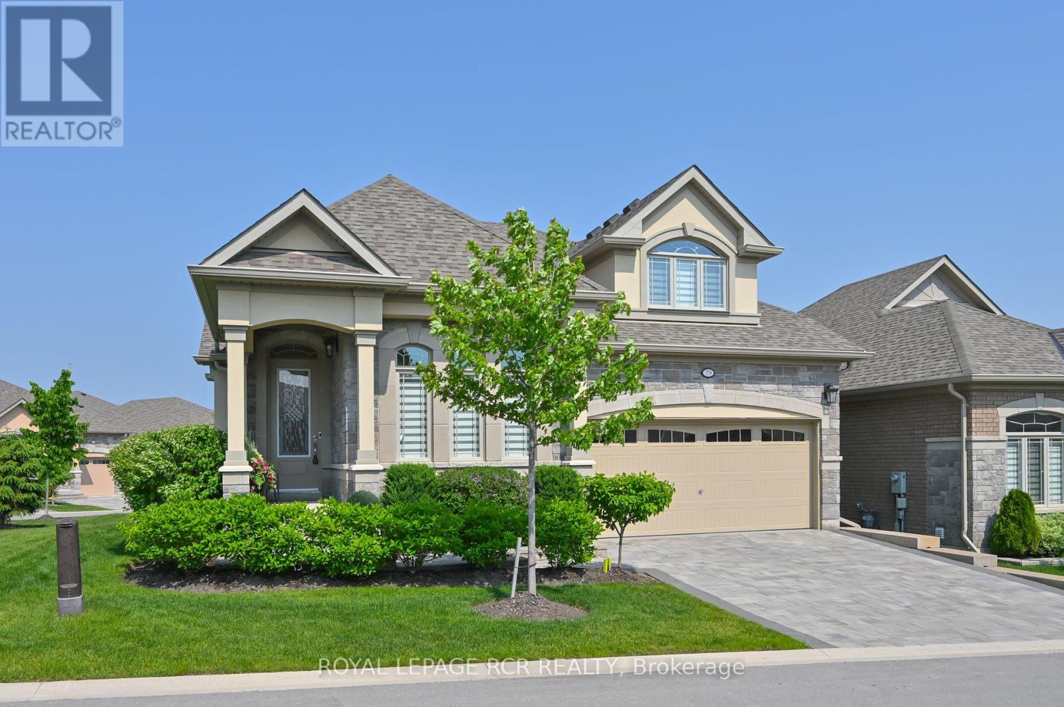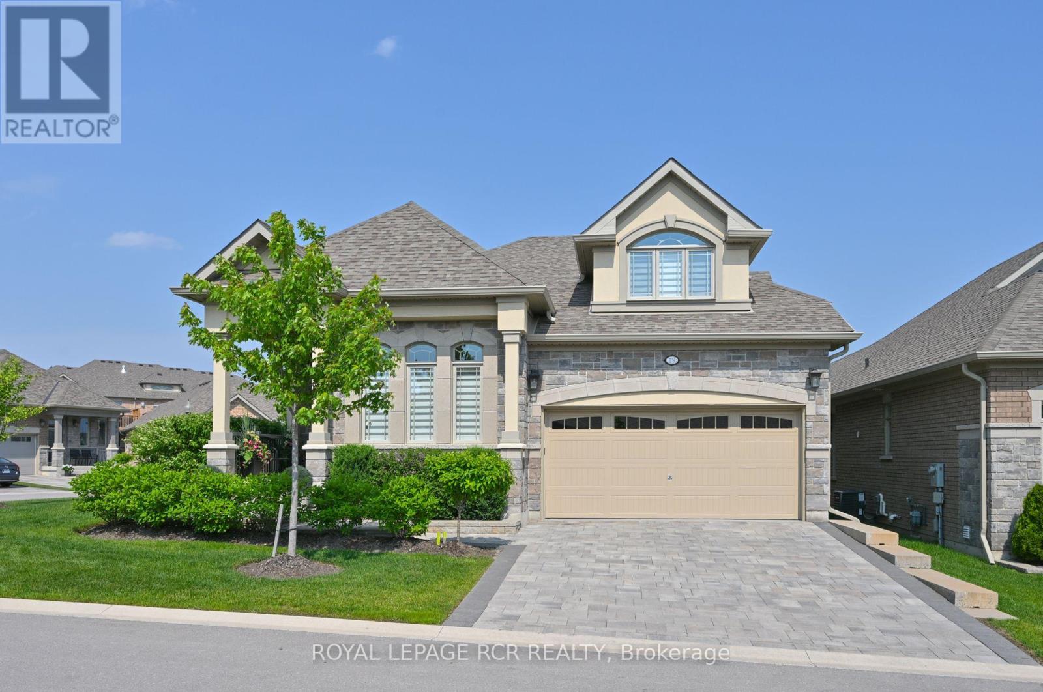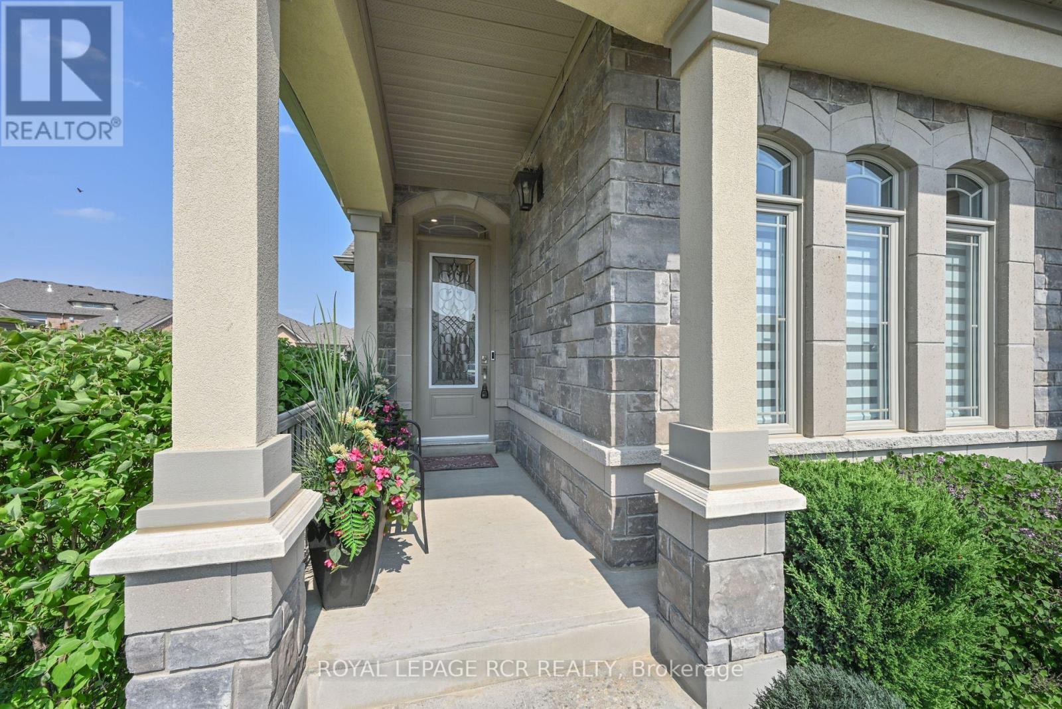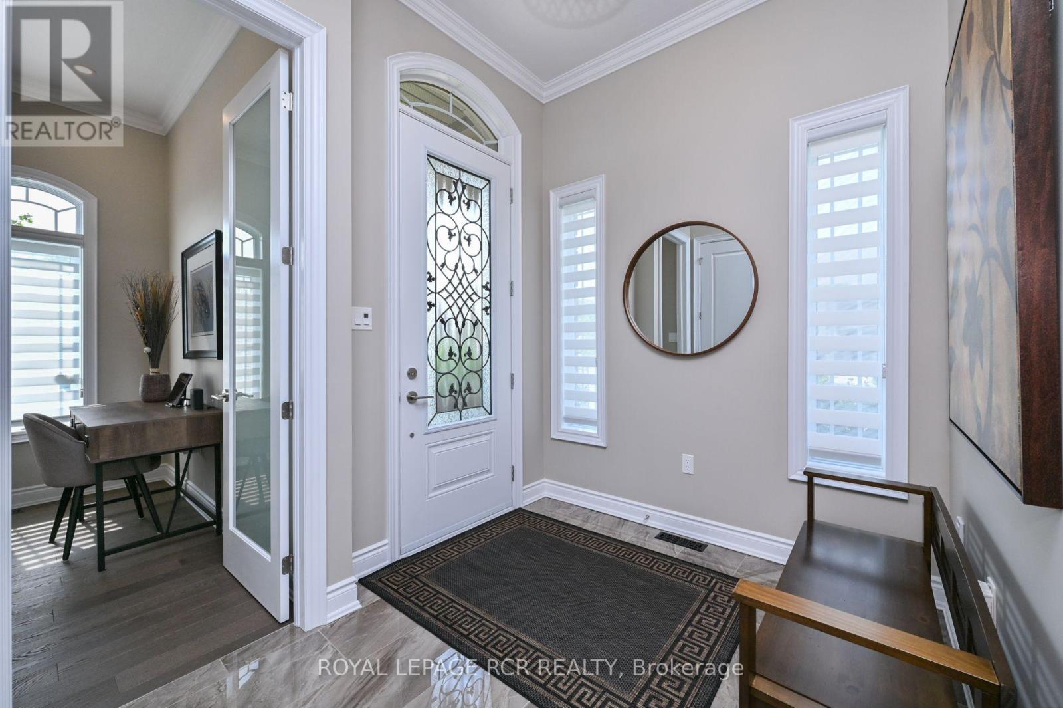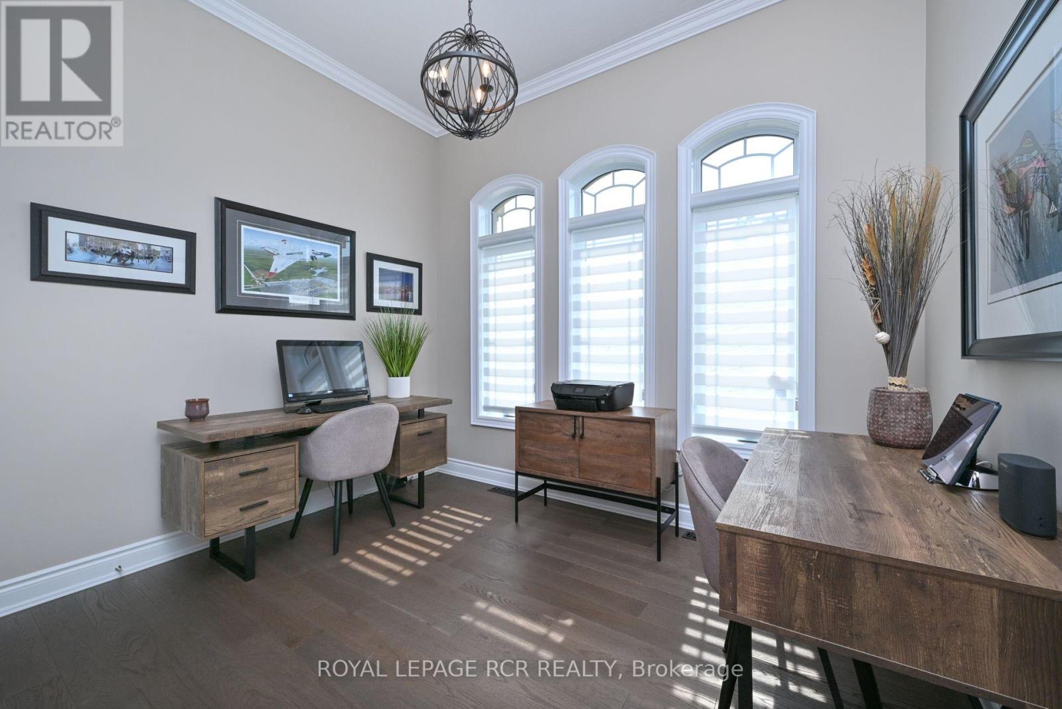$1,190,000Maintenance, Common Area Maintenance, Insurance, Water
$600 Monthly
Maintenance, Common Area Maintenance, Insurance, Water
$600 MonthlyElegant would be a perfect word to describe this home at 79 Summerhill Dr. - prepare to fall in love. From the moment you step into the front foyer, you will be impressed with this beautifully appointed, open concept 'Toscana Grande' home. From the upgraded hardwood flooring to the 8' doors and the tray ceilings throughout, this home offers spacious rooms that flow together beautifully. The kitchen features heated flooring, an upgraded quartzite waterfall island and matching backsplash, soft close cabinets and stainless LG appliances. Note the extra deep pantry (complete with pullouts) in the sun filled dining room. The inviting living room offers a lovely fireplace to cozy up to and a great space to unwind in. The covered, private deck off the living room is an amazing spot for early morning coffee or a BBQ and cocktails at the end of the day. The main floor primary offers a generous, tranquil space for you to relax and rest your head. The 4 pc 'spa like' ensuite bathroom features heated flooring, upgraded quartzite counters and lots of upgraded cabinets. Stepping up to the loft area you will discover a wonderful space for an extra bedroom (4 pc bathroom), a home office or gym - so many possibilities. A couple of steps off the Living room you will find the large laundry rm - complete with a laundry sink and a drying rack. Close by is the direct entry to the home from the double car garage. Note the 'no steps' entrance from the home, the epoxy finish on the floor, and the 50 amp breaker - the garage is wired for an electric car charger. The professionally finished lower level offers so much wonderful, well thought out space. The family rm features large windows and a walk out to a beautiful, private patio area, another fireplace to enjoy a good book by, and a wet bar so you don't have to go far for a beverage. Guests will want to stay forever in the guest room! There is also another 3 pc bath with heated flooring, a hobby rm & a ton of storage space on this level. (id:59911)
Property Details
| MLS® Number | N12231679 |
| Property Type | Single Family |
| Community Name | Alliston |
| Amenities Near By | Hospital, Place Of Worship |
| Community Features | Pet Restrictions, Community Centre |
| Equipment Type | Water Heater |
| Features | Ravine, Balcony |
| Parking Space Total | 4 |
| Rental Equipment Type | Water Heater |
| Structure | Patio(s) |
Building
| Bathroom Total | 4 |
| Bedrooms Above Ground | 2 |
| Bedrooms Below Ground | 1 |
| Bedrooms Total | 3 |
| Age | 0 To 5 Years |
| Amenities | Recreation Centre, Party Room, Visitor Parking, Fireplace(s) |
| Appliances | Garage Door Opener Remote(s), Central Vacuum, All |
| Basement Development | Finished |
| Basement Features | Walk Out |
| Basement Type | N/a (finished) |
| Construction Style Attachment | Detached |
| Cooling Type | Central Air Conditioning, Air Exchanger |
| Exterior Finish | Brick, Stone |
| Fireplace Present | Yes |
| Fireplace Total | 2 |
| Flooring Type | Hardwood, Concrete, Porcelain Tile, Carpeted |
| Foundation Type | Poured Concrete |
| Half Bath Total | 1 |
| Heating Fuel | Natural Gas |
| Heating Type | Forced Air |
| Stories Total | 2 |
| Size Interior | 1,800 - 1,999 Ft2 |
| Type | House |
Parking
| Garage |
Land
| Acreage | No |
| Land Amenities | Hospital, Place Of Worship |
| Landscape Features | Landscaped, Lawn Sprinkler |
Interested in 79 Summerhill Drive, New Tecumseth, Ontario L9R 0S8?
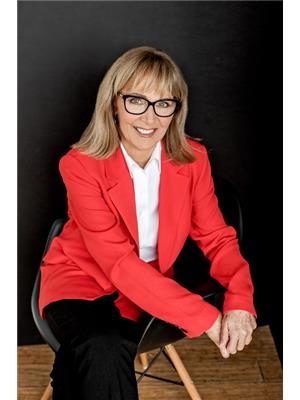
Wendy Small
Salesperson
www.wendysmall.com
7 Victoria St. West, Po Box 759
Alliston, Ontario L9R 1V9
(705) 435-3000
(705) 435-3001
www.royallepagercr.com/
