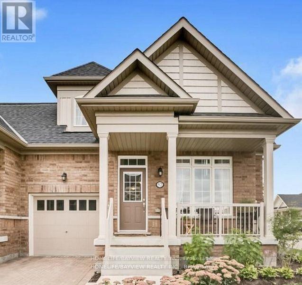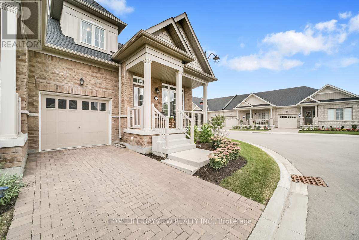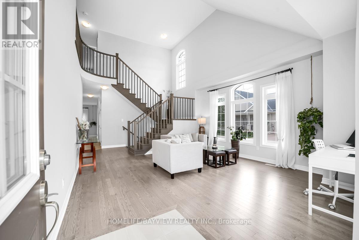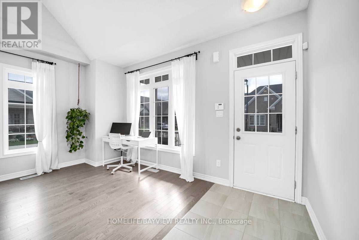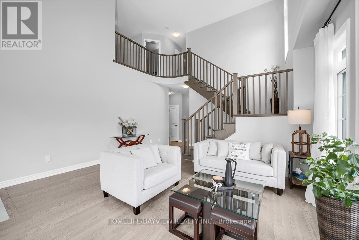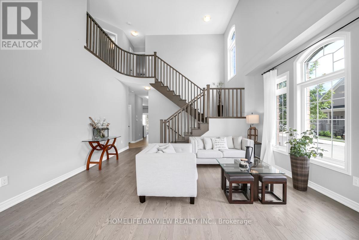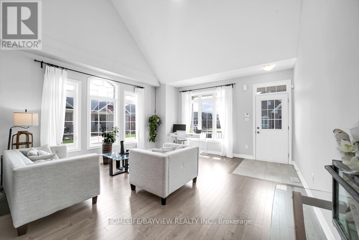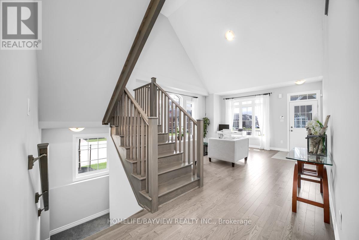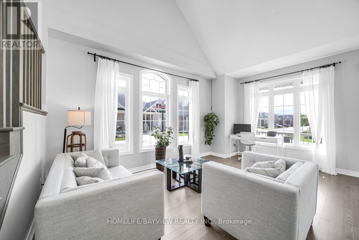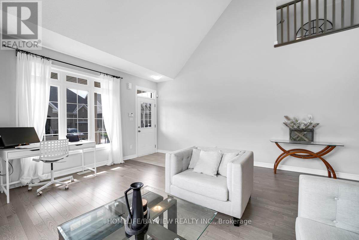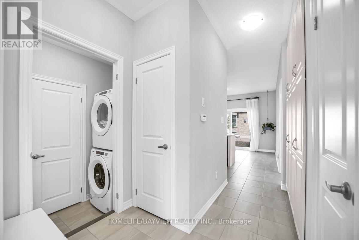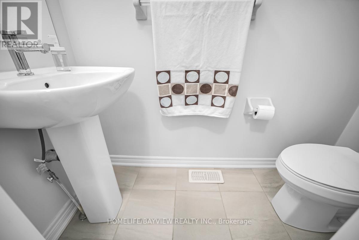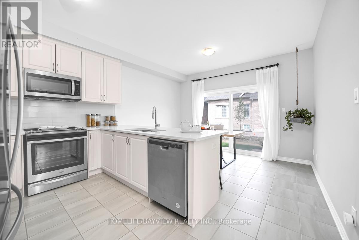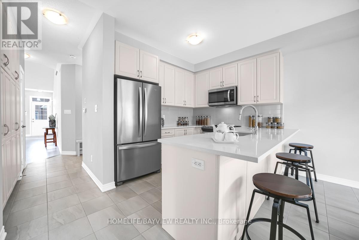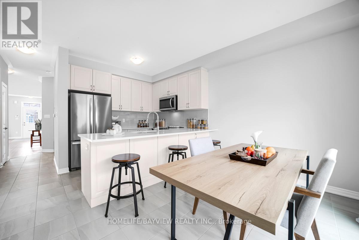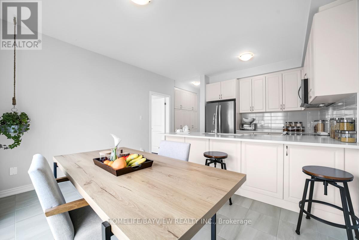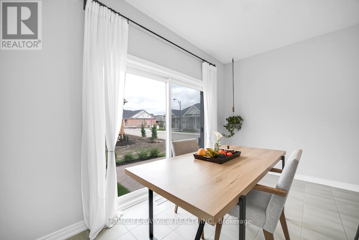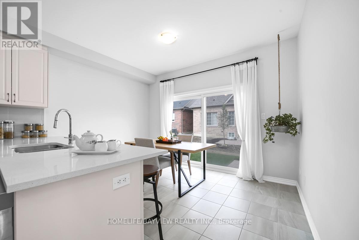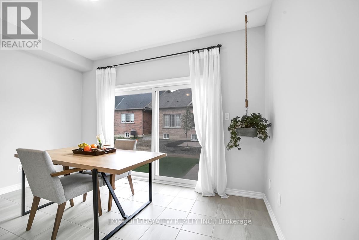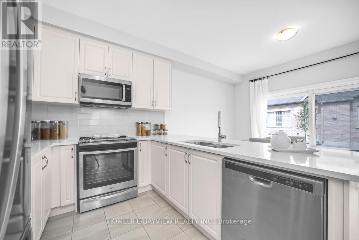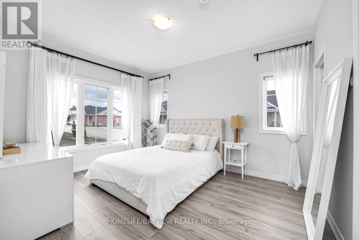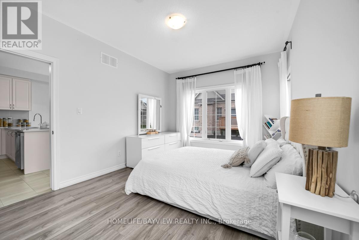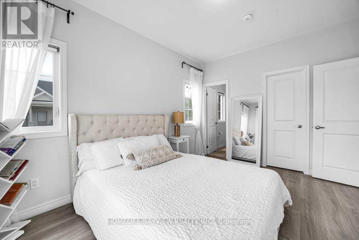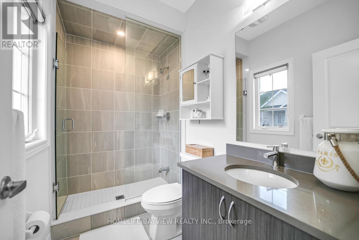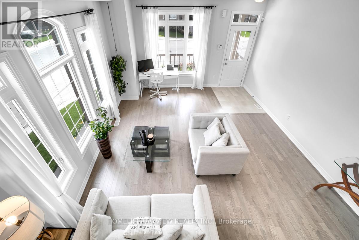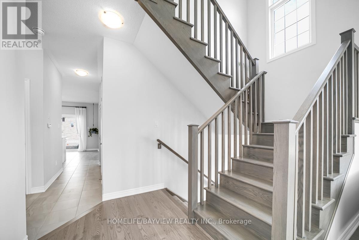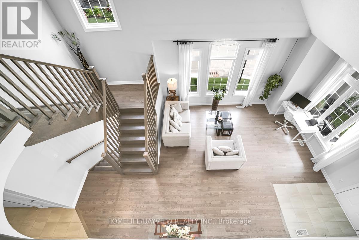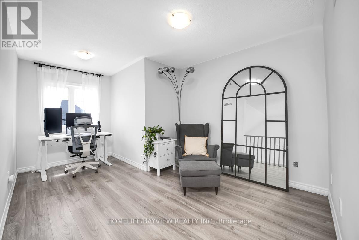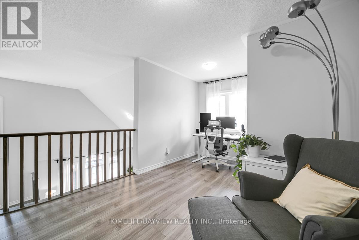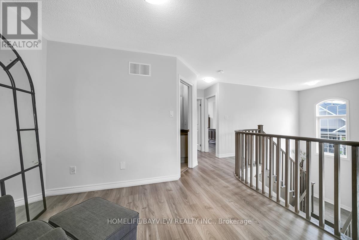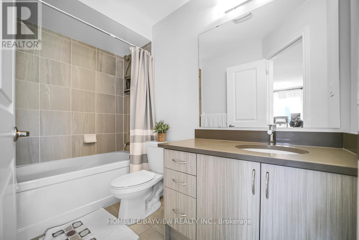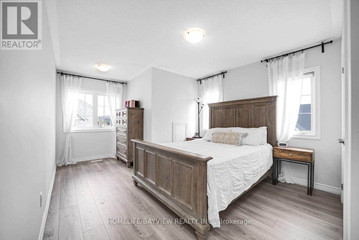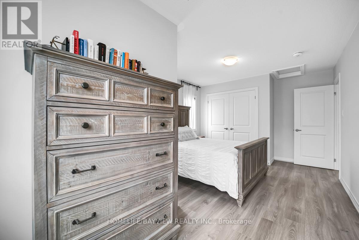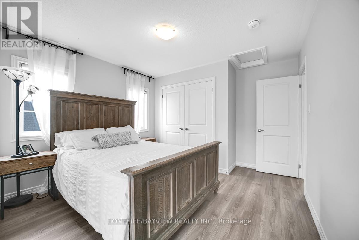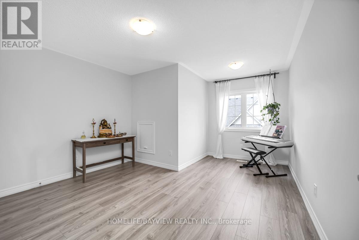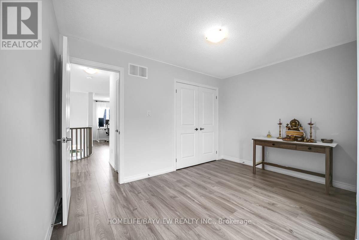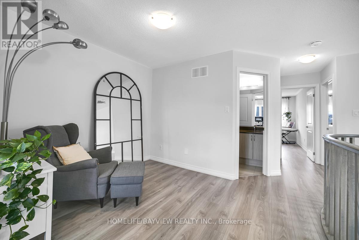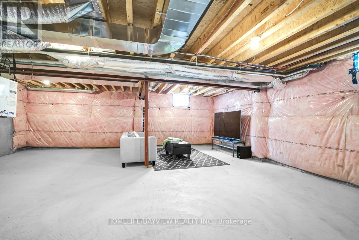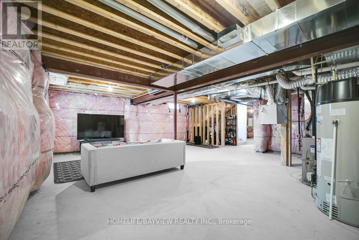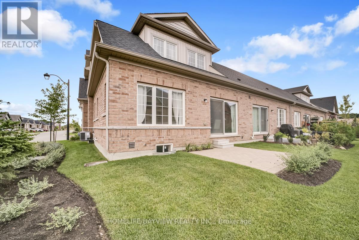$1,079,000Maintenance, Common Area Maintenance
$547.22 Monthly
Maintenance, Common Area Maintenance
$547.22 MonthlySpacious And Bright Open Concept End Unit Townhouse (Like Semi Detached) In Highly Desirable Rosedale Village. Within The City Offers Incredible Amenities Such As 24 Hour Security, Onsite Private 9 Hole Golf Course As Well As A Rec Centre ,swimming,gym,library,tennis crt, Pickleball, Bocce, Shuffle Board & Lawn Bowling Courts, Lounge, Auditorium. No Snow Shovelling Or Grass Cutting For You,. Close To Trinity Commons Mall And Hwy. 410. This Home Offers : 17 ft ceiling in living room,Stainless Steel Kitchen Appliances, Backsplash, Main Floor Laundry And Access To The Garage, Main Floor Bedroom With Full Ensuite Washroom, Loft On The 2nd Floor . Close To Hwy 410, School, Hospitals, Public Transit, Rec Centre...... (id:59911)
Property Details
| MLS® Number | W12224986 |
| Property Type | Single Family |
| Community Name | Sandringham-Wellington |
| Community Features | Pet Restrictions |
| Parking Space Total | 2 |
Building
| Bathroom Total | 3 |
| Bedrooms Above Ground | 2 |
| Bedrooms Total | 2 |
| Appliances | Dishwasher, Dryer, Microwave, Stove, Washer, Window Coverings, Refrigerator |
| Basement Development | Unfinished |
| Basement Type | N/a (unfinished) |
| Cooling Type | Central Air Conditioning |
| Exterior Finish | Brick |
| Half Bath Total | 1 |
| Heating Fuel | Natural Gas |
| Heating Type | Forced Air |
| Stories Total | 2 |
| Size Interior | 1,800 - 1,999 Ft2 |
| Type | Row / Townhouse |
Parking
| Garage |
Land
| Acreage | No |
Interested in 52 Bluestone Crescent, Brampton, Ontario L6R 4B8?

Payam Samadi
Broker
505 Hwy 7 Suite 201
Thornhill, Ontario L3T 7T1
(905) 889-2200
(905) 889-3322
