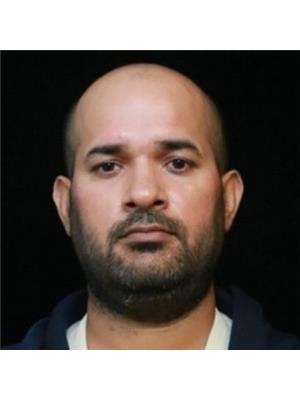$3,600 Monthly
Beautiful Park Facing 4 Br 3 Wr Detached house for rent! Most Desirable Open Concept Layout. Thousands Spent On Upgrades! Hardwood Floors, Stainless Steel Appliances, Master Bedroom With 5Pc Ensuite, And Walk-In Closet. Ideal Location For Commuters. Professionals. **EXTRAS** Basement is NOT available for rent. Tenant to pay 70% of Utilities. (id:59911)
Property Details
| MLS® Number | W12224990 |
| Property Type | Single Family |
| Community Name | Northwest Brampton |
| Parking Space Total | 4 |
Building
| Bathroom Total | 6 |
| Bedrooms Above Ground | 4 |
| Bedrooms Total | 4 |
| Appliances | Oven - Built-in, Range |
| Basement Features | Apartment In Basement |
| Basement Type | N/a |
| Construction Style Attachment | Detached |
| Cooling Type | Central Air Conditioning |
| Exterior Finish | Brick |
| Foundation Type | Concrete |
| Half Bath Total | 1 |
| Heating Fuel | Natural Gas |
| Heating Type | Forced Air |
| Stories Total | 2 |
| Size Interior | 2,500 - 3,000 Ft2 |
| Type | House |
| Utility Water | Municipal Water |
Parking
| Attached Garage | |
| Garage |
Land
| Acreage | No |
| Sewer | Sanitary Sewer |
| Size Depth | 29 Ft ,3 In |
| Size Frontage | 11 Ft ,7 In |
| Size Irregular | 11.6 X 29.3 Ft |
| Size Total Text | 11.6 X 29.3 Ft |
Utilities
| Cable | Available |
| Electricity | Available |
| Sewer | Available |
Interested in Upper Floor - 13 Minna Trail, Brampton, Ontario L7A 4T1?

Virenderpal Dhanoa
Salesperson
www.facebook.com/GTAhomeofdreams/?ref=bookmarks
11775 Bramalea Rd #201
Brampton, Ontario L6R 3Z4
(905) 913-8500
(905) 913-8585





























