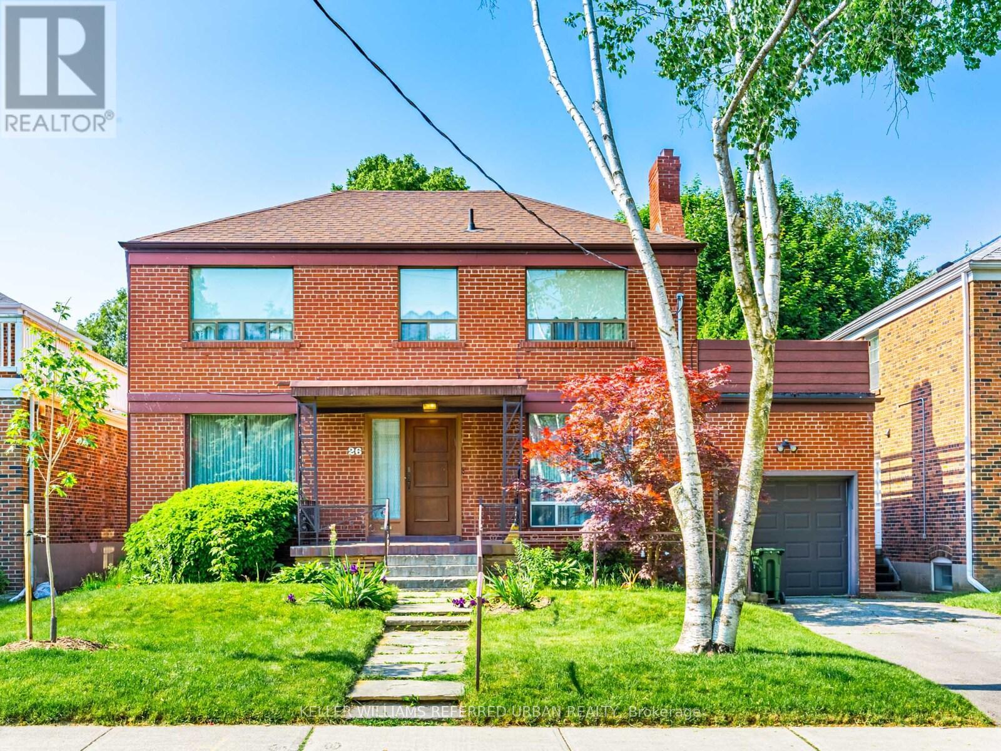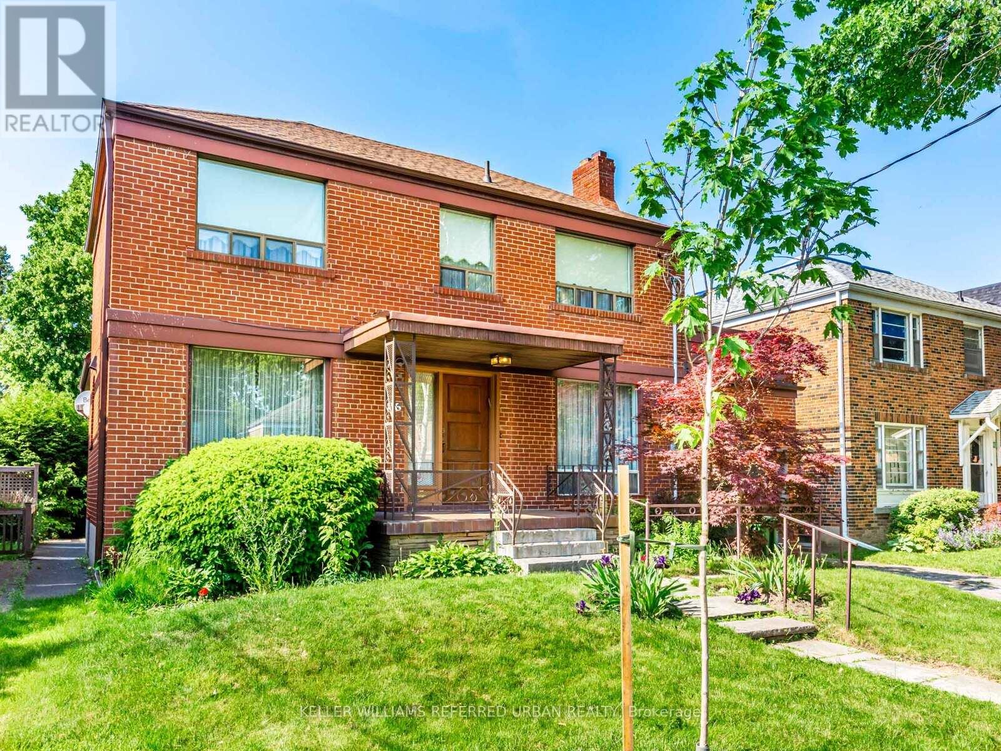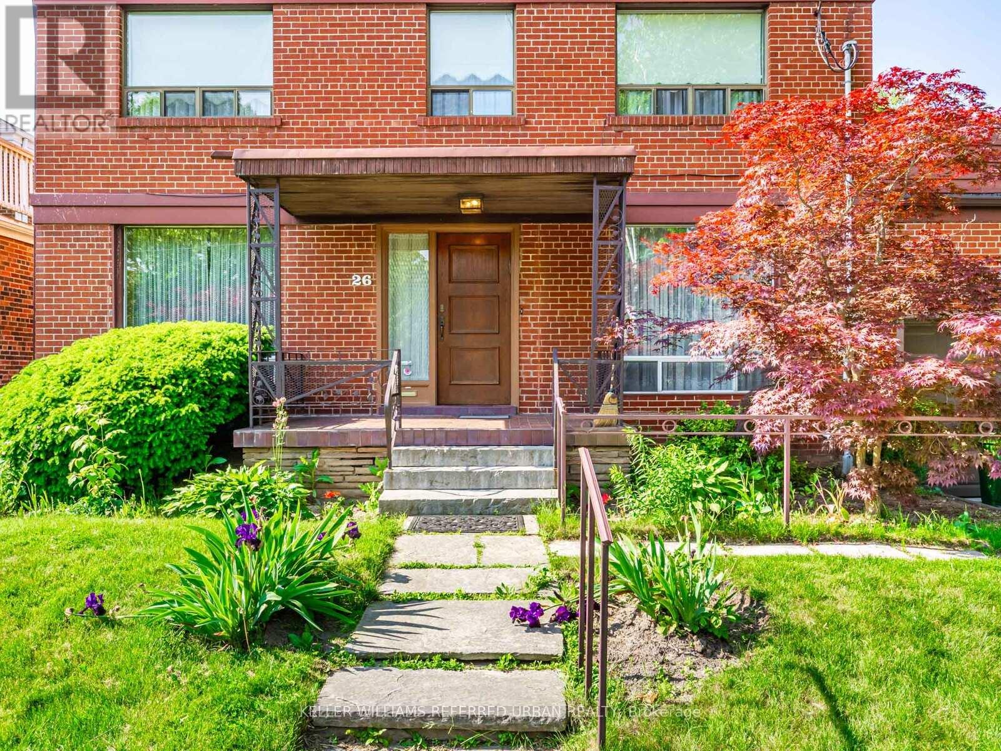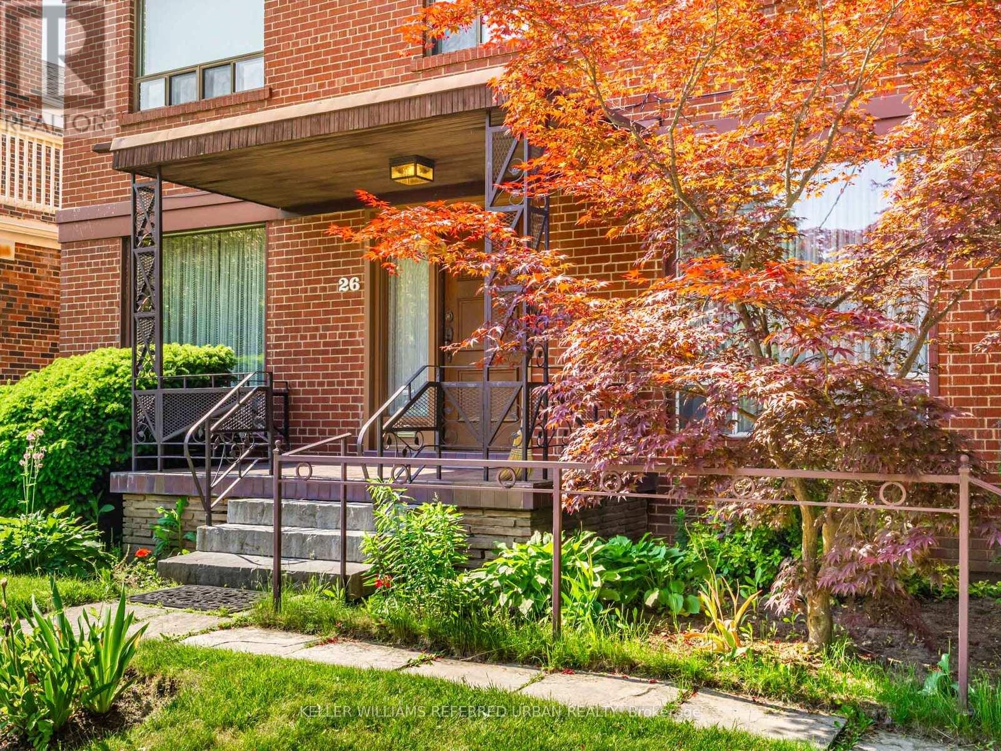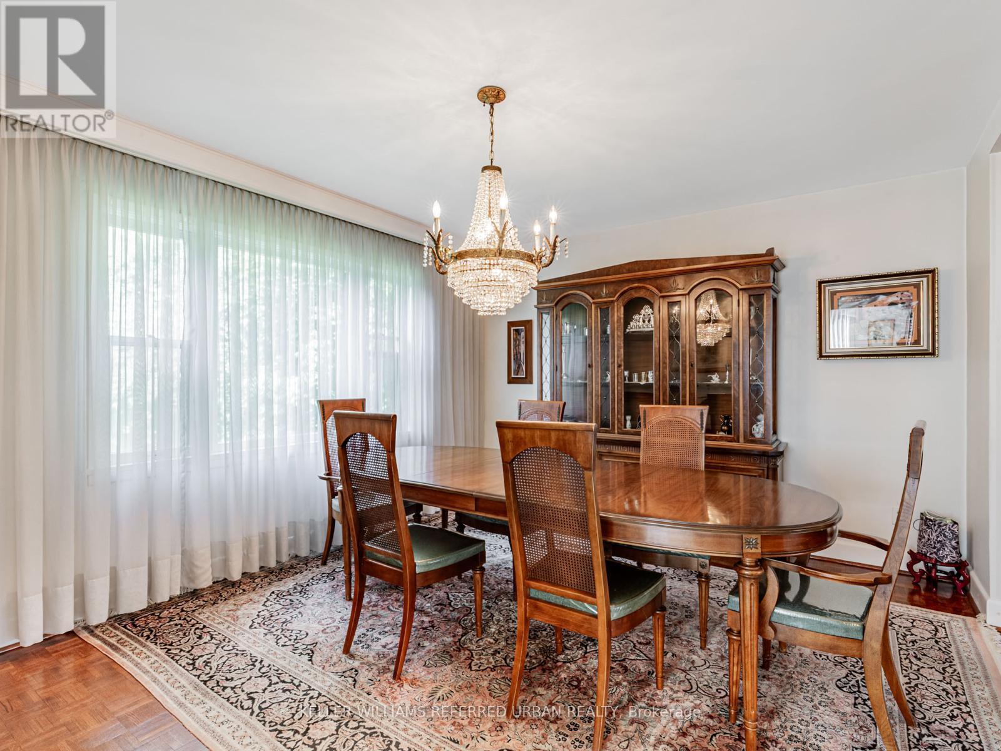$2,499,000
Rarely available brigth and spacious family home on the conveted first block of Shelborne Ave, on the east side of Bathurst Street. Tucked away on a quiet and private Tree-Lined Street, and surronded by custom new builds. Meticulously maintaned 4-Bedroom, 3-Bathroom Home with over 3000 SQ FT of total living space. Main floor includes wood paneled study/office, powder room, and lovely sunroom. Primary bedroom boasts a walk-in closet & ensuite bath. Ideal location to live in with growing familit, or to build your dream home in one of Toronto's most prestigious pockets, situated in prime Bedford Park. Feels like country living in the heart of the city! Close to all amenities! Minutes walk to minutes walk to Caribou & Ledbury Park Must see! (id:59911)
Property Details
| MLS® Number | C12222950 |
| Property Type | Single Family |
| Neigbourhood | North York |
| Community Name | Bedford Park-Nortown |
| Amenities Near By | Park, Place Of Worship, Public Transit, Schools |
| Community Features | Community Centre |
| Equipment Type | Water Heater, Water Heater - Gas |
| Features | Flat Site |
| Parking Space Total | 3 |
| Rental Equipment Type | Water Heater, Water Heater - Gas |
| Structure | Porch |
Building
| Bathroom Total | 3 |
| Bedrooms Above Ground | 4 |
| Bedrooms Total | 4 |
| Appliances | Central Vacuum |
| Basement Development | Finished |
| Basement Type | N/a (finished) |
| Construction Style Attachment | Detached |
| Cooling Type | Central Air Conditioning |
| Exterior Finish | Brick |
| Fire Protection | Smoke Detectors |
| Flooring Type | Hardwood, Carpeted, Tile |
| Foundation Type | Concrete |
| Half Bath Total | 1 |
| Heating Fuel | Natural Gas |
| Heating Type | Forced Air |
| Stories Total | 2 |
| Size Interior | 2,000 - 2,500 Ft2 |
| Type | House |
| Utility Water | Municipal Water |
Parking
| Attached Garage | |
| Garage |
Land
| Acreage | No |
| Fence Type | Partially Fenced |
| Land Amenities | Park, Place Of Worship, Public Transit, Schools |
| Landscape Features | Landscaped |
| Sewer | Sanitary Sewer |
| Size Depth | 117 Ft |
| Size Frontage | 49 Ft |
| Size Irregular | 49 X 117 Ft |
| Size Total Text | 49 X 117 Ft |
Utilities
| Cable | Available |
| Electricity | Installed |
| Sewer | Installed |
Interested in 26 Shelborne Avenue, Toronto, Ontario M5N 1Y7?
Ben Eichorn
Broker
156 Duncan Mill Rd Unit 1
Toronto, Ontario M3B 3N2
(416) 572-1016
(416) 572-1017
www.whykwru.ca/
Deena Eichorn
Salesperson
156 Duncan Mill Rd Unit 1
Toronto, Ontario M3B 3N2
(416) 572-1016
(416) 572-1017
www.whykwru.ca/
