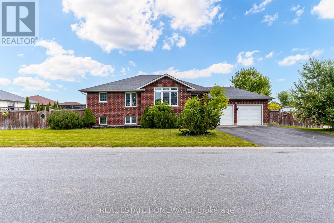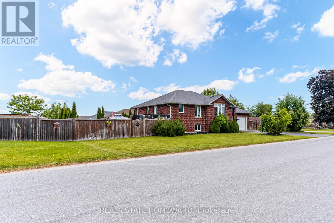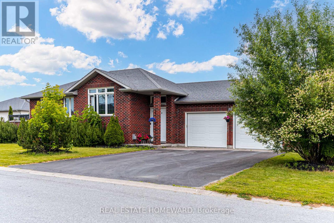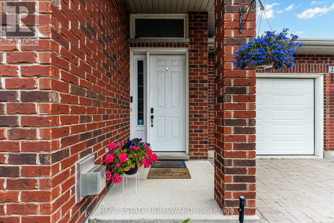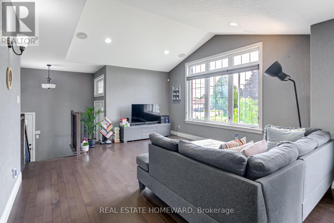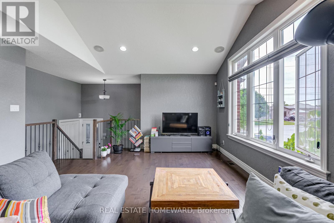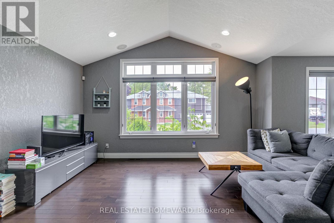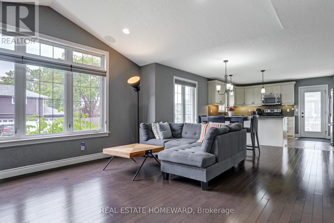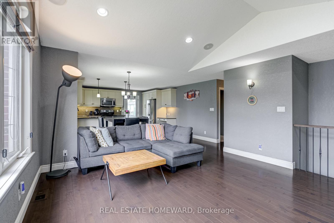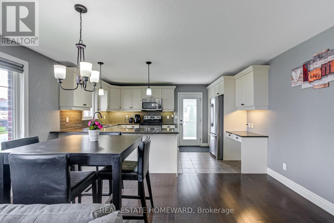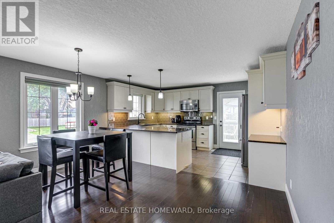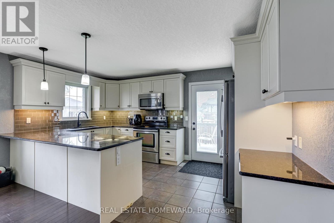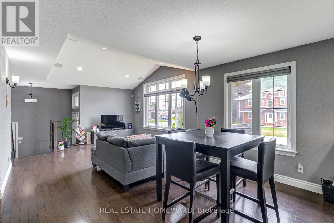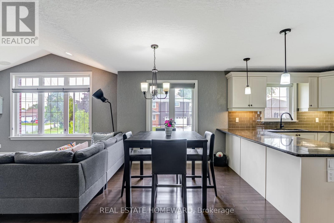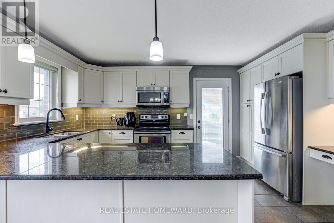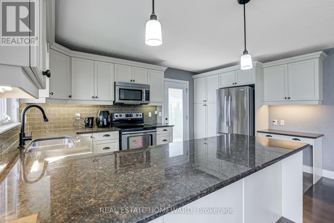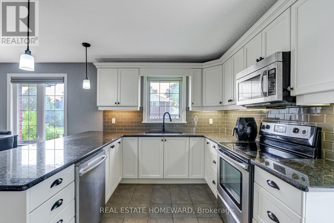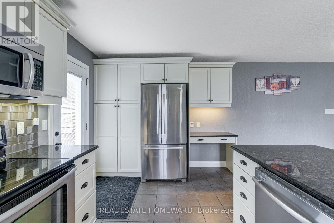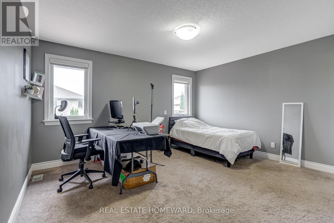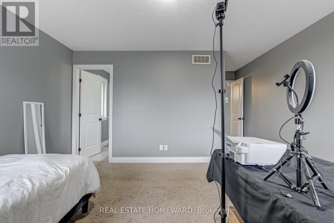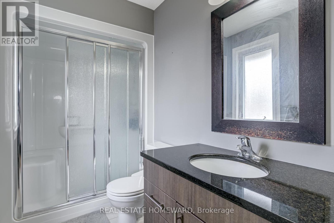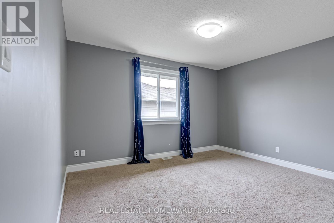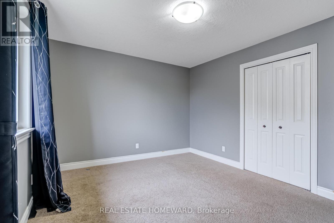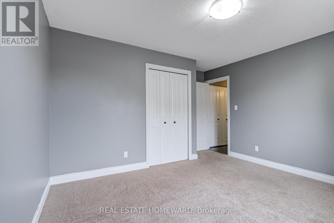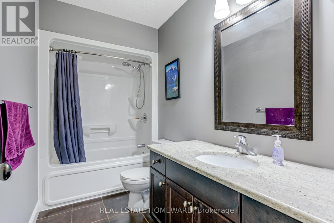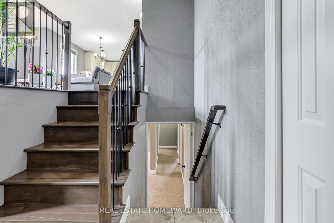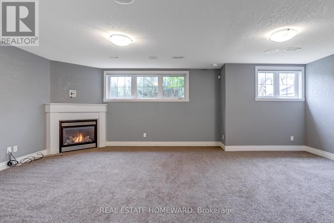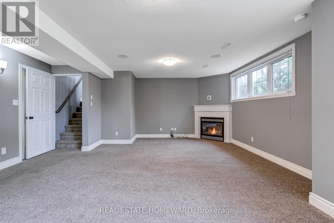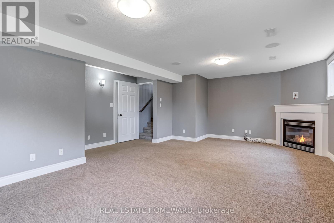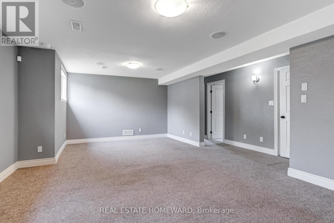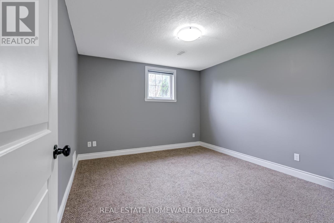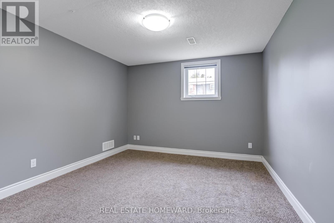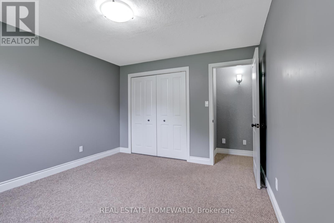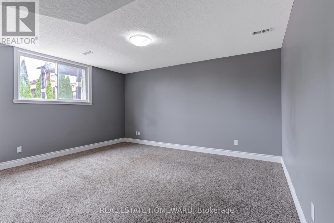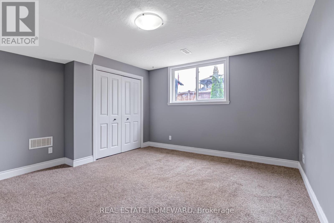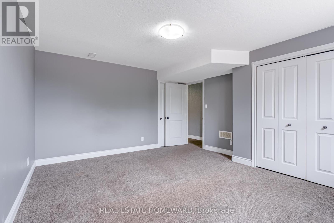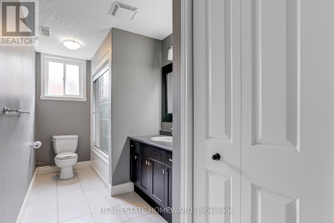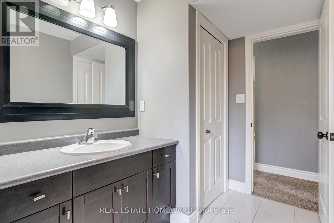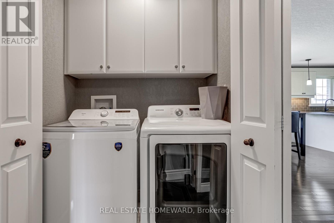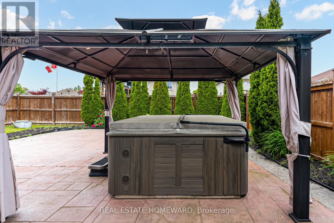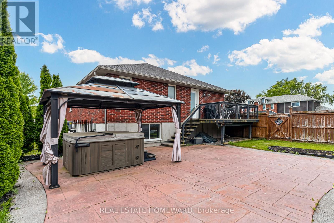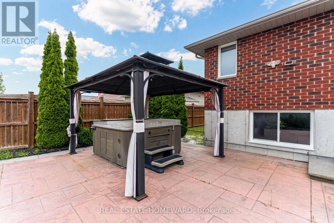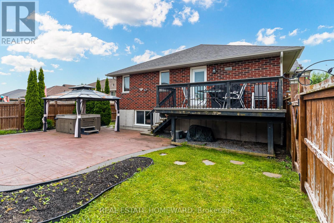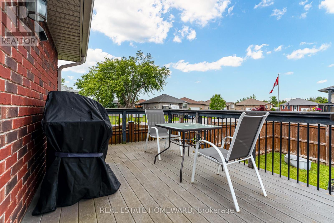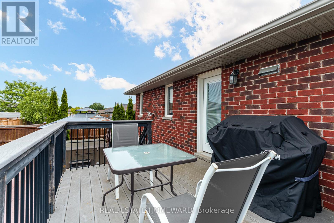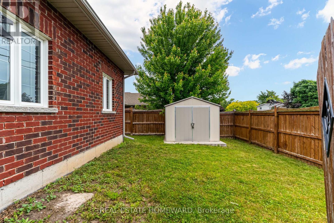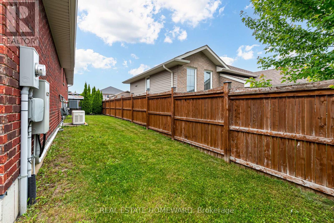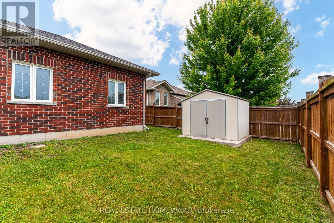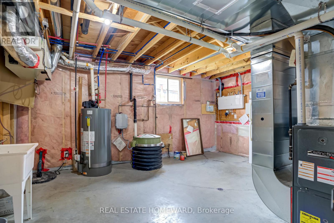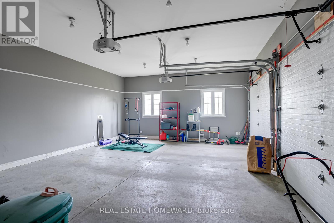$729,000
this was a Model home for Klemencic Homes, loaded with upgrades. 5 mn to 401 & 7 mn to Trenton Base.The Main Floor: 2 bedrooms, laundry, 2 full baths. (The master bedroom has a private ensuite bathroom & a walk-in closet). Lower level features a cozy family room with gas fireplace, 2 large bedrooms & a 4pc bath. Upgraded decks & landscaping for optimal outdoor enjoyment. Double garage completely drywalled, insulated & painted. Granite in main floor baths & kitchen. Textured walls. Hunter Douglas custom blinds. Built-in speakers in great room & Rec Room. Generac runs the entire house. Sprinkler system,alarm system,8 entry points, Stamped concrete, Hot tub Gaz pipe to the backyard for BBQ& a heated Garage Fenced area for dog. The list of interior and exterior upgrades is extensive: 6 car parking, including 2 in the heated garage. please ask for more information. REALTOR: Seller requests 24 Hours irrevocable on all offers.*check CO-OP (id:59911)
Property Details
| MLS® Number | X12221879 |
| Property Type | Single Family |
| Community Name | Sidney Ward |
| Features | Level |
| Parking Space Total | 4 |
Building
| Bathroom Total | 3 |
| Bedrooms Above Ground | 2 |
| Bedrooms Below Ground | 2 |
| Bedrooms Total | 4 |
| Age | 6 To 15 Years |
| Amenities | Fireplace(s) |
| Appliances | Alarm System |
| Architectural Style | Raised Bungalow |
| Basement Features | Walk-up |
| Basement Type | Full |
| Construction Style Attachment | Detached |
| Cooling Type | Central Air Conditioning |
| Exterior Finish | Brick |
| Fireplace Present | Yes |
| Fireplace Total | 1 |
| Foundation Type | Concrete |
| Heating Fuel | Natural Gas |
| Heating Type | Forced Air |
| Stories Total | 1 |
| Size Interior | 1,100 - 1,500 Ft2 |
| Type | House |
| Utility Power | Generator |
| Utility Water | Municipal Water |
Parking
| Garage | |
| No Garage |
Land
| Access Type | Year-round Access |
| Acreage | No |
| Fence Type | Fenced Yard |
| Sewer | Sanitary Sewer |
| Size Depth | 118 Ft ,4 In |
| Size Frontage | 62 Ft ,2 In |
| Size Irregular | 62.2 X 118.4 Ft ; 62.15 X 118.39 Irreg |
| Size Total Text | 62.2 X 118.4 Ft ; 62.15 X 118.39 Irreg|under 1/2 Acre |
| Zoning Description | Res |
Utilities
| Cable | Available |
| Electricity | Available |
| Sewer | Available |
Interested in 2 Freedom Crescent, Quinte West, Ontario K8V 0C1?
Mayssoun Hatoum
Broker
(416) 727-7573
www.realtor4.com/
www.facebook.com/MayssounHatoumRealEstate?ref=tn_tnmn
twitter.com/MayssounHatoum
www.linkedin.com/in/mayssoun-hatoum-b2981328/
(416) 698-2090
(416) 693-4284
www.homeward.info/
