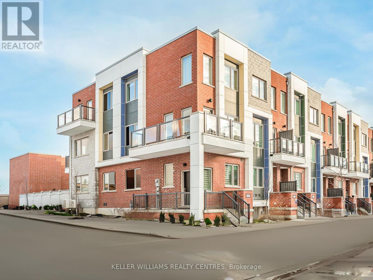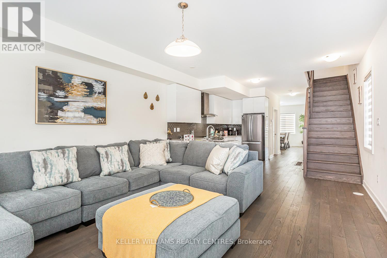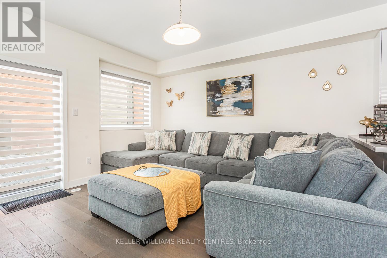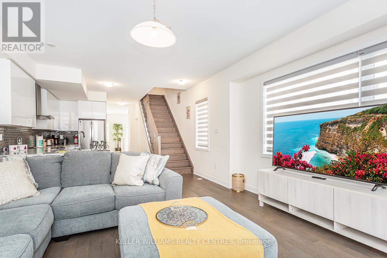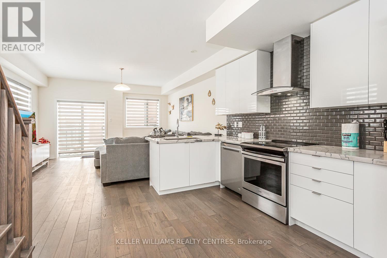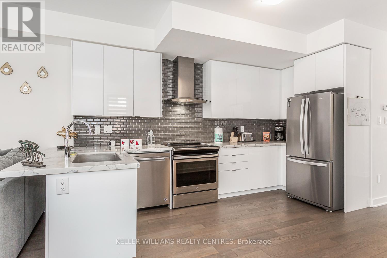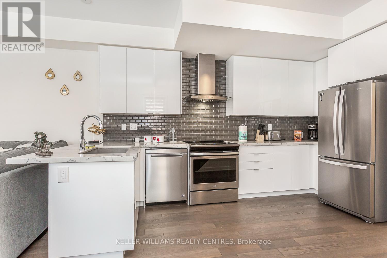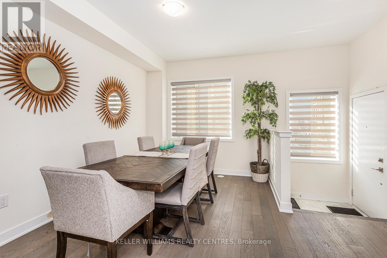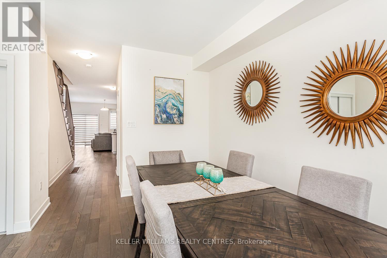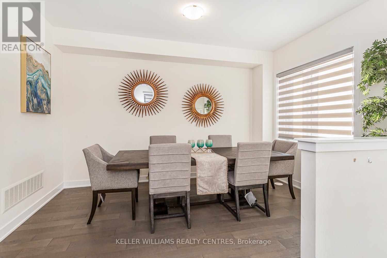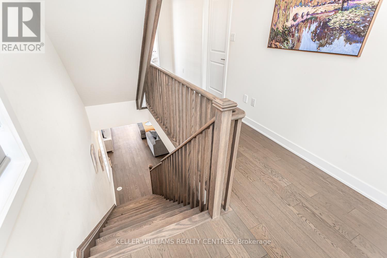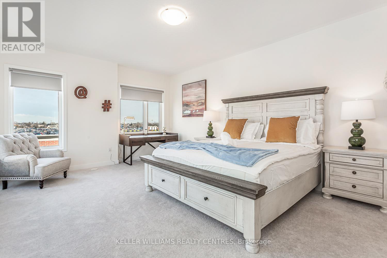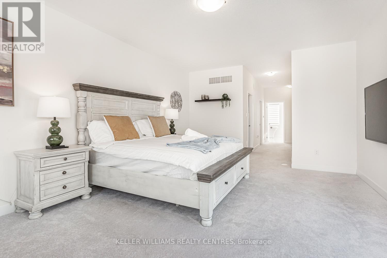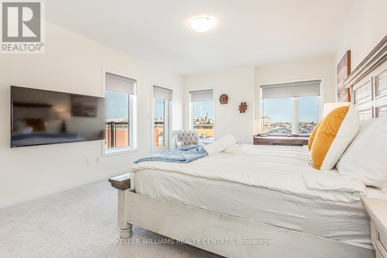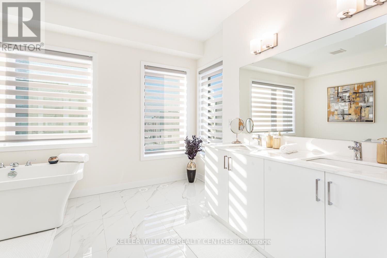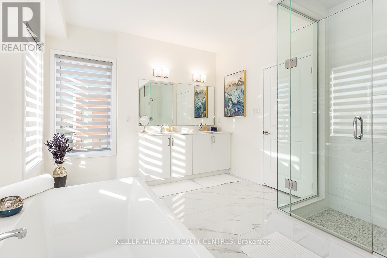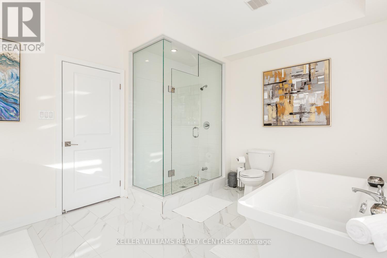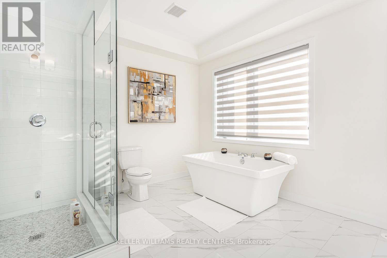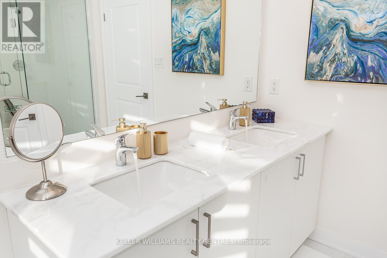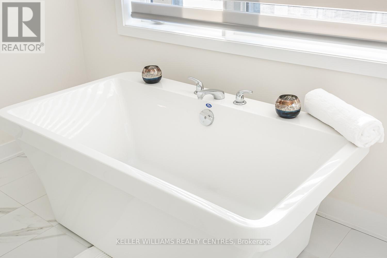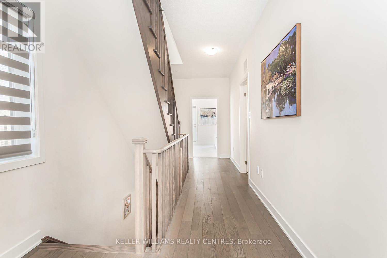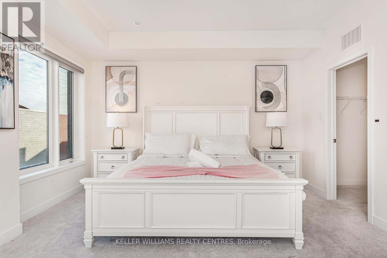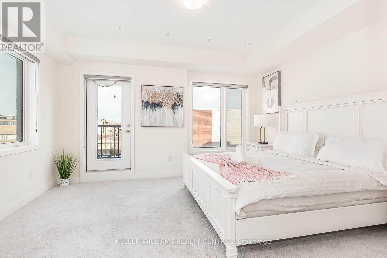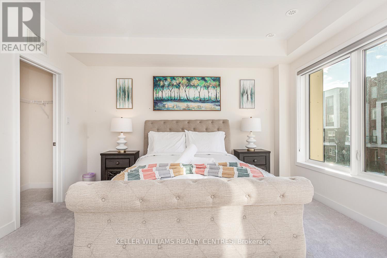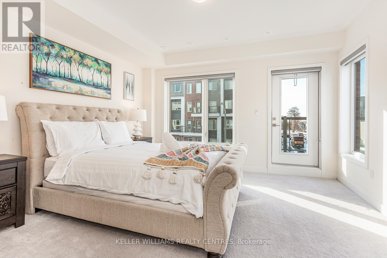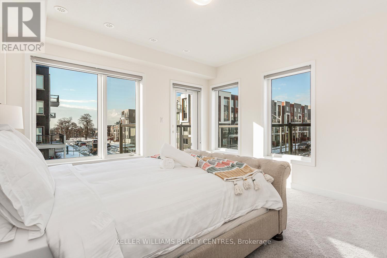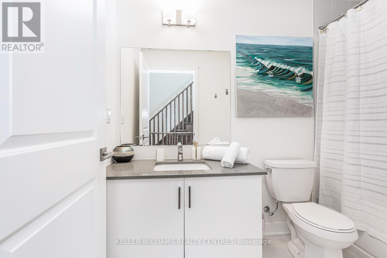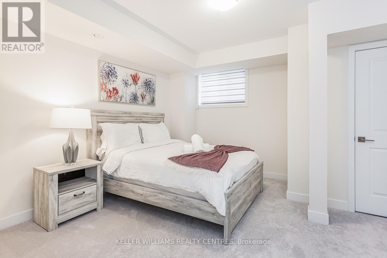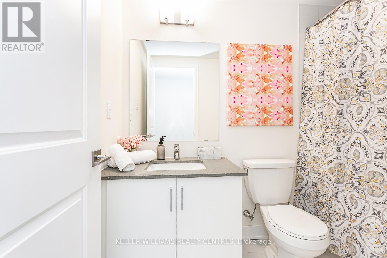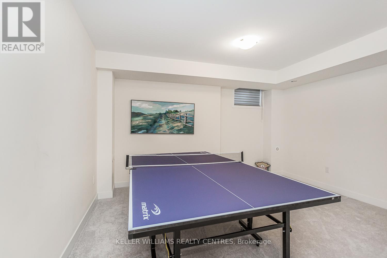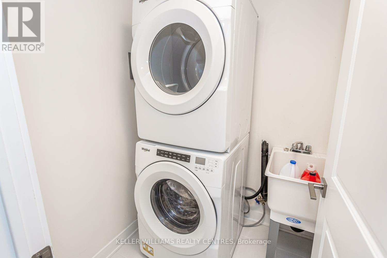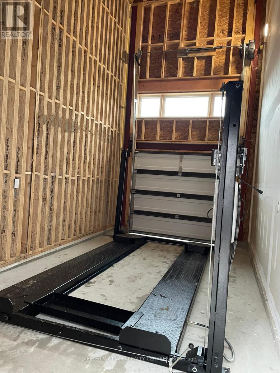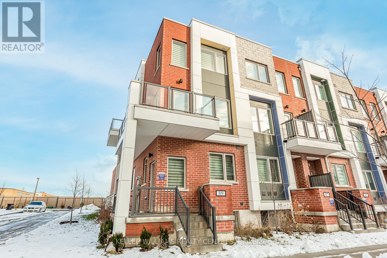$1,298,800Maintenance, Parcel of Tied Land
$122 Monthly
Maintenance, Parcel of Tied Land
$122 MonthlyThis stunning end-unit townhome on a premium corner lot offers over 2,000 sq ft of beautifully finished living space in one of Torontos most dynamic communities. Bright and airy, the open-concept main floor features rich hardwood flooring, a gleaming white kitchen with quartz countertops, upgraded appliances, and walk-out access to one of three private balconies - perfect for entertaining. Boasting 4 spacious bedrooms and 4 baths, this home is designed for comfortable, modern living. The expansive third-floor principal retreat is a true sanctuary, complete with two walk-in closets, its own balcony, and a spa-like 5-piece ensuite. A finished basement adds even more space, with a cozy family room and private 4th bedroom ideal for guests or a home office. Additional features include custom blinds throughout, a two-car garage with a convenient lift system, and thoughtful upgrades throughout the home. All of this in an unbeatable location just steps to the amenities of Downsview Park, TTC, subway, shopping, schools, and more. Move-in ready and packed with style this is city living at its best! (id:59911)
Property Details
| MLS® Number | W12221440 |
| Property Type | Single Family |
| Community Name | Downsview-Roding-CFB |
| Parking Space Total | 3 |
Building
| Bathroom Total | 4 |
| Bedrooms Above Ground | 3 |
| Bedrooms Below Ground | 1 |
| Bedrooms Total | 4 |
| Age | 0 To 5 Years |
| Appliances | Blinds, Dishwasher, Dryer, Garage Door Opener, Hood Fan, Stove, Washer, Refrigerator |
| Basement Development | Finished |
| Basement Type | N/a (finished) |
| Construction Style Attachment | Attached |
| Cooling Type | Central Air Conditioning |
| Exterior Finish | Brick |
| Flooring Type | Hardwood, Carpeted |
| Foundation Type | Concrete |
| Half Bath Total | 1 |
| Heating Fuel | Natural Gas |
| Heating Type | Forced Air |
| Stories Total | 3 |
| Size Interior | 2,000 - 2,500 Ft2 |
| Type | Row / Townhouse |
| Utility Water | Municipal Water |
Parking
| Detached Garage | |
| Garage |
Land
| Acreage | No |
| Sewer | Sanitary Sewer |
| Size Depth | 114 Ft ,9 In |
| Size Frontage | 31 Ft ,9 In |
| Size Irregular | 31.8 X 114.8 Ft ; Irregular Shaped |
| Size Total Text | 31.8 X 114.8 Ft ; Irregular Shaped |
Interested in 89 William Duncan Road, Toronto, Ontario M3K 0C7?

Colin Andrew Campbell
Broker
www.campbellteam.ca/
www.facebook.com/ColinCampbellRealtor
www.linkedin.com/in/sircolincampbell
117 Wellington St E
Aurora, Ontario L4G 1H9
(905) 726-8558
(905) 727-7726
