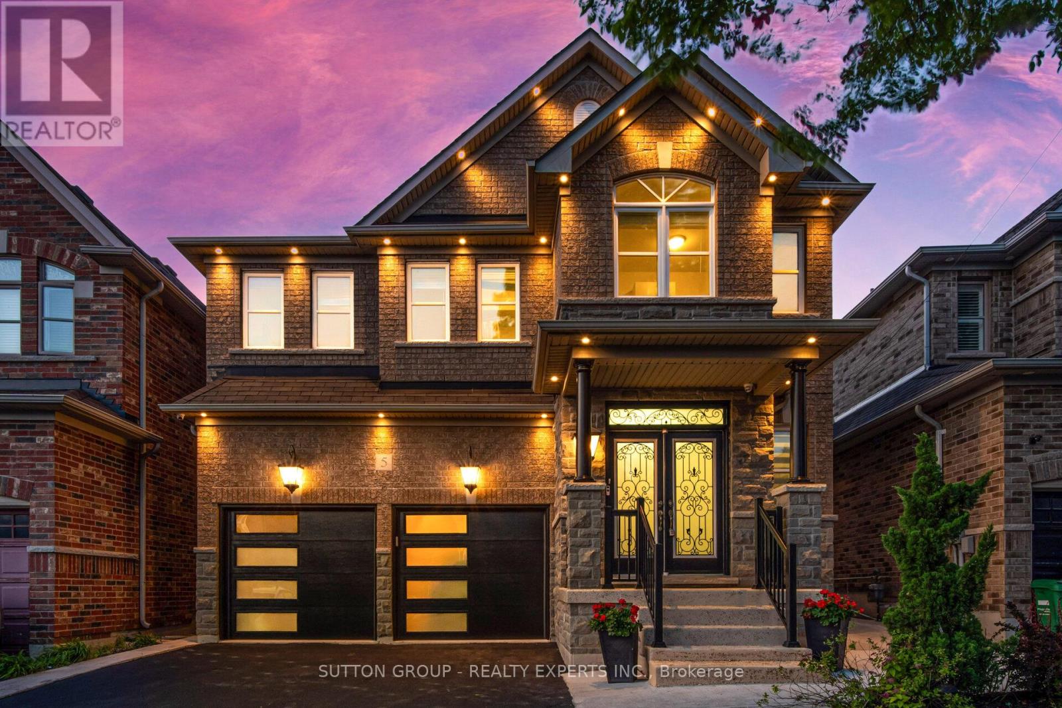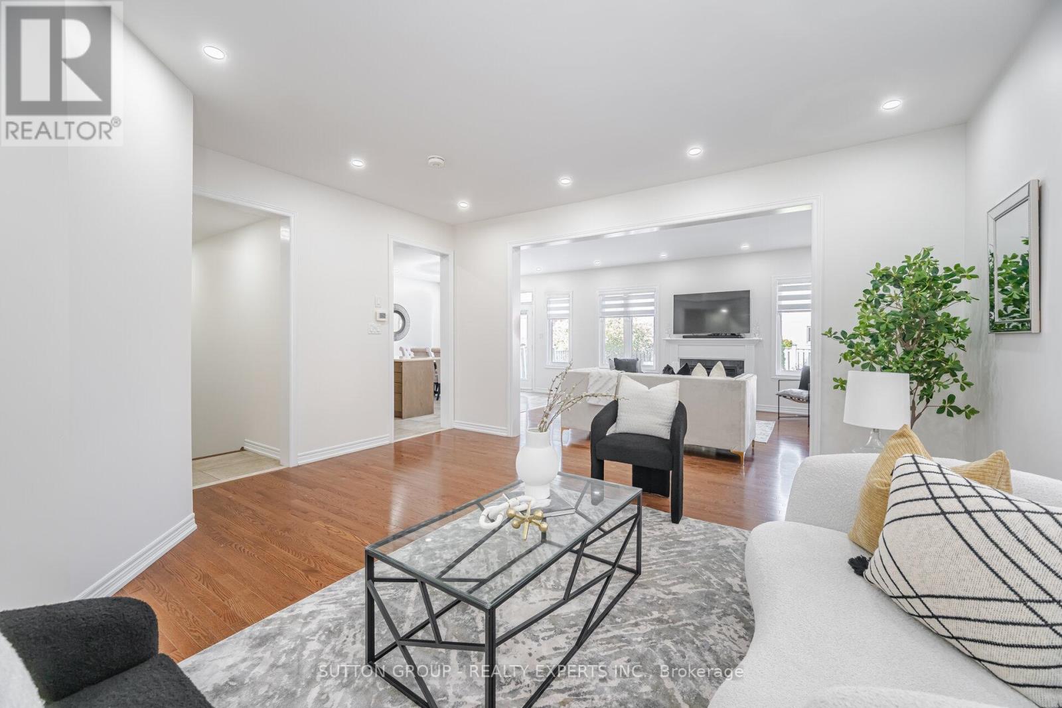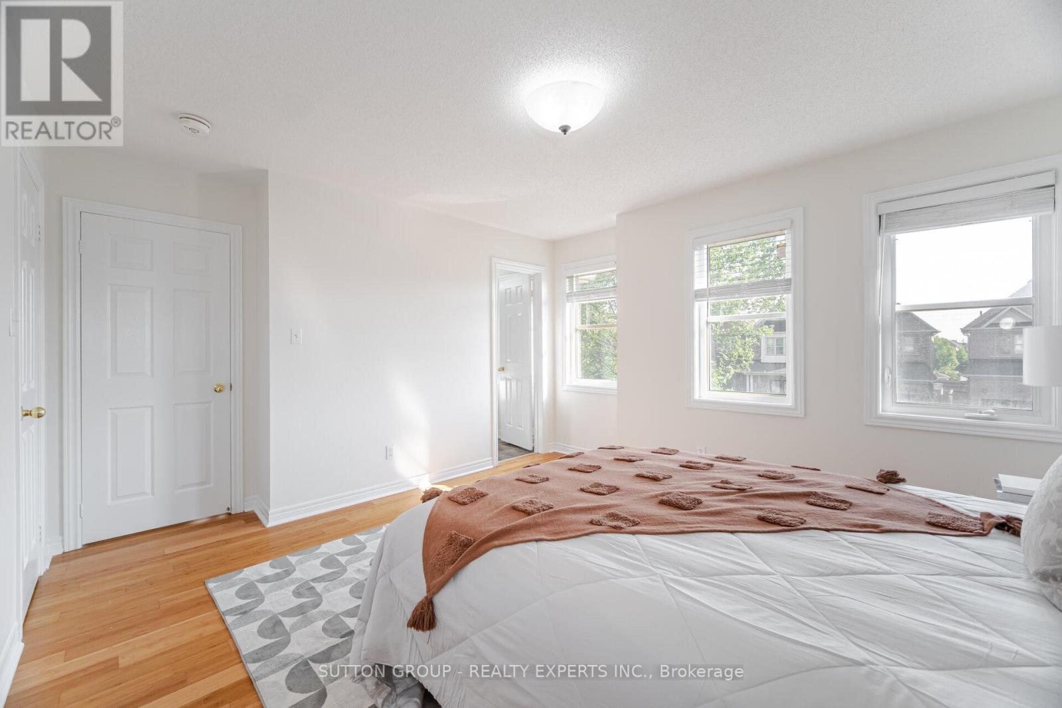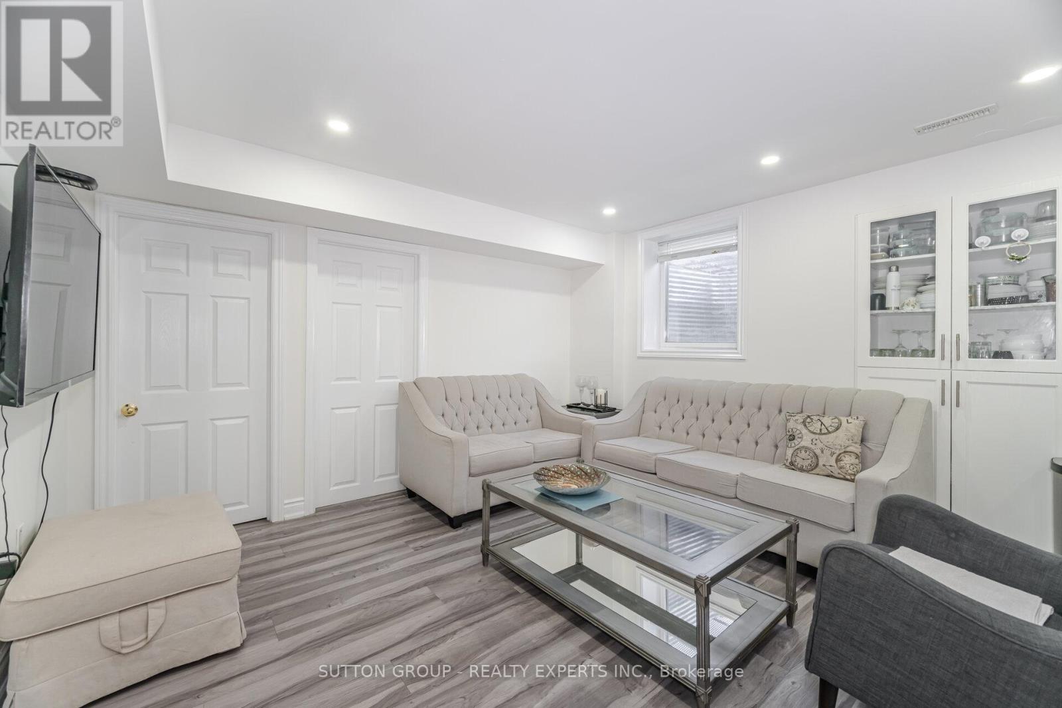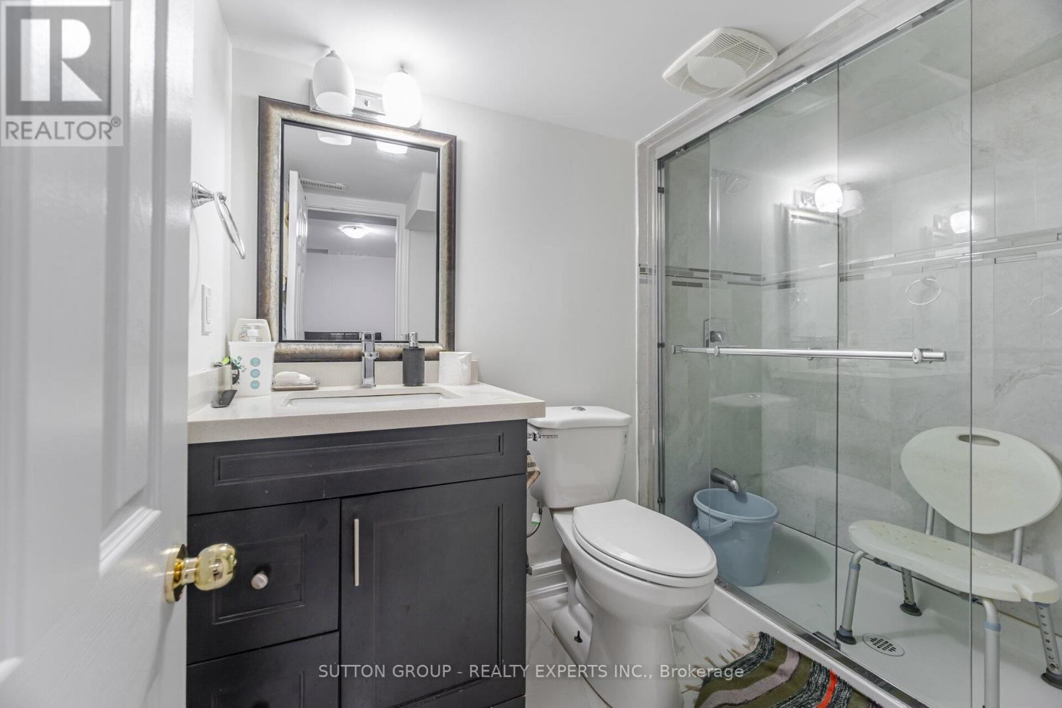$1,599,000
Beautifully upgraded 4 Bedrooms Detached Home In Prime Castlemore Location!! Located on a Quiet Cul-De-Sac and Just a Short walk to Castlebrook Elementary School, grocery store & bus stop this spacious home offers comfort, style and convenience!! Featuring front porch with double door entrance!! Gleaming Hardwood Floors throughout!! 2 Modern Kitchens with Granite Counter tops, center island and Stainless Steel Appliances!! Freshly Painted whole house!! Upgraded light fixtures!! Main floor 9" high smooth ceiling!! Enjoy a bright and open concept layout with a large living room and a cozy family room complete with a Gas Fireplace!! 82 Pot Lights Inside & Outside!! Brand New 2 Garage doors with remote control!! 2 Bedrooms 2 Washrooms LEGAL BASEMENT APARTMENT!! Potential RENTAL INCOME $2500/month!! Brand New Zebra Blinds on Main Floor!! Professionally Landscaped Front & Backyard with Lots of Trees & perennial plants!! Party size Concrete Patio 40x40ft in backyard & poured concrete around the House!! Large sealed Driveway!! No sidewalk!! 7 Car Parking!! Cold cellar!! (id:59911)
Property Details
| MLS® Number | W12218627 |
| Property Type | Single Family |
| Community Name | Bram East |
| Amenities Near By | Schools, Place Of Worship, Public Transit |
| Features | Irregular Lot Size, Carpet Free |
| Parking Space Total | 7 |
Building
| Bathroom Total | 6 |
| Bedrooms Above Ground | 4 |
| Bedrooms Below Ground | 2 |
| Bedrooms Total | 6 |
| Appliances | Water Softener, Water Purifier, Garage Door Opener Remote(s), Central Vacuum, Dishwasher, Garage Door Opener, Hood Fan, Microwave, Two Stoves, Window Coverings, Refrigerator |
| Basement Development | Finished |
| Basement Features | Separate Entrance |
| Basement Type | N/a (finished) |
| Construction Style Attachment | Detached |
| Cooling Type | Central Air Conditioning |
| Exterior Finish | Brick, Stone |
| Fire Protection | Security System, Monitored Alarm |
| Fireplace Present | Yes |
| Fireplace Total | 1 |
| Flooring Type | Ceramic, Hardwood, Laminate |
| Half Bath Total | 1 |
| Heating Fuel | Natural Gas |
| Heating Type | Forced Air |
| Stories Total | 2 |
| Size Interior | 2,500 - 3,000 Ft2 |
| Type | House |
| Utility Water | Municipal Water |
Parking
| Garage |
Land
| Acreage | No |
| Land Amenities | Schools, Place Of Worship, Public Transit |
| Sewer | Sanitary Sewer |
| Size Depth | 110 Ft |
| Size Frontage | 38 Ft |
| Size Irregular | 38 X 110 Ft ; 42.83 Wide At Backside |
| Size Total Text | 38 X 110 Ft ; 42.83 Wide At Backside|under 1/2 Acre |
| Zoning Description | A |
Utilities
| Cable | Available |
| Electricity | Available |
| Sewer | Available |
Interested in 5 Freedom Oaks Trail, Brampton, Ontario L6P 3L1?

Rakesh Sharma
Broker of Record
(905) 458-7979
www.rakeshsharma.ca/
www.facebook.com/RakeshSharmaSuttonGroupRealtyExperts
twitter.com/RakeshS89441676
www.linkedin.com/in/rakesh-sharma-89775317/
(905) 458-7979
(905) 458-1220
www.suttonexperts.com/

Deep Kaur
Salesperson
(905) 458-7979
(905) 458-1220
www.suttonexperts.com/
