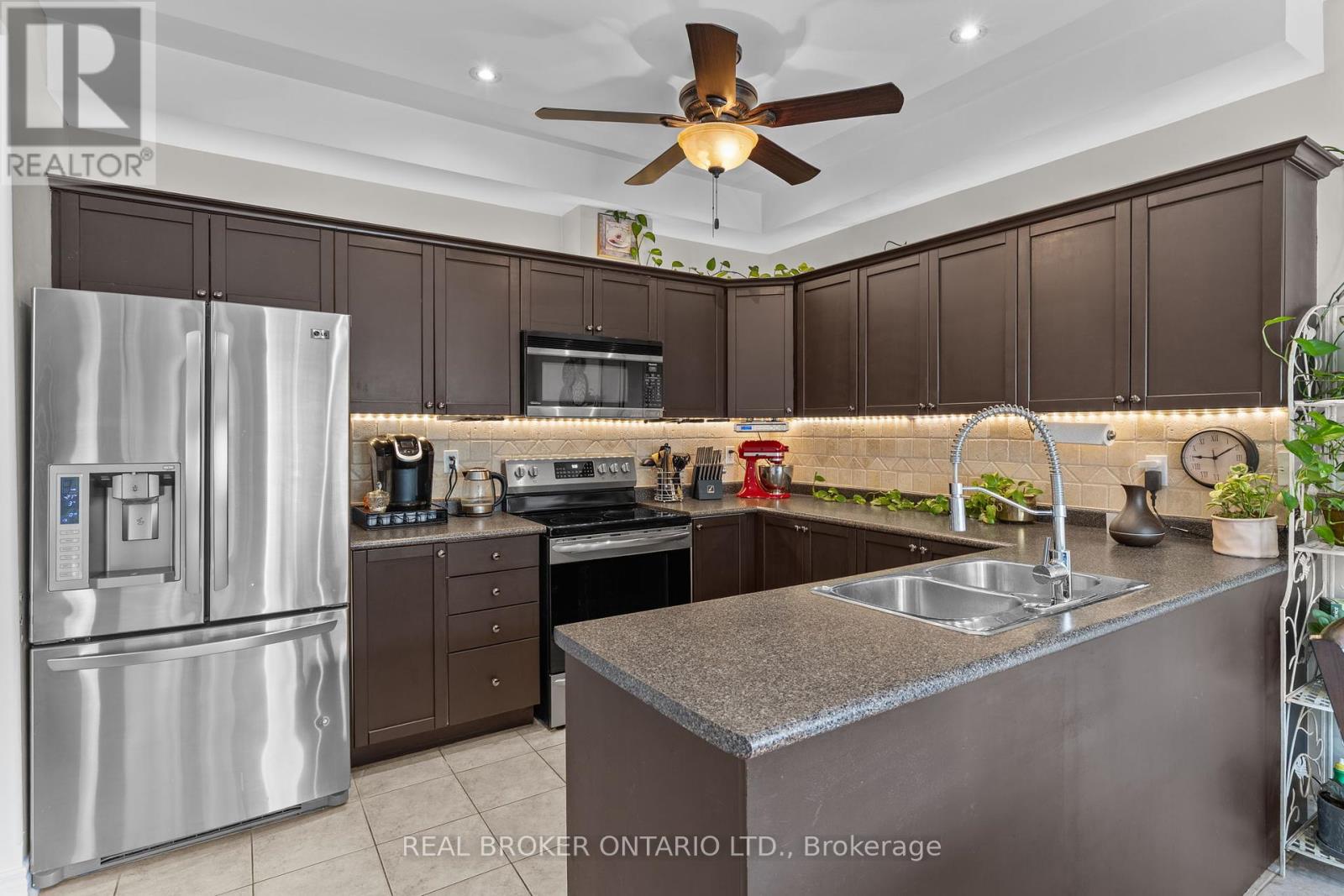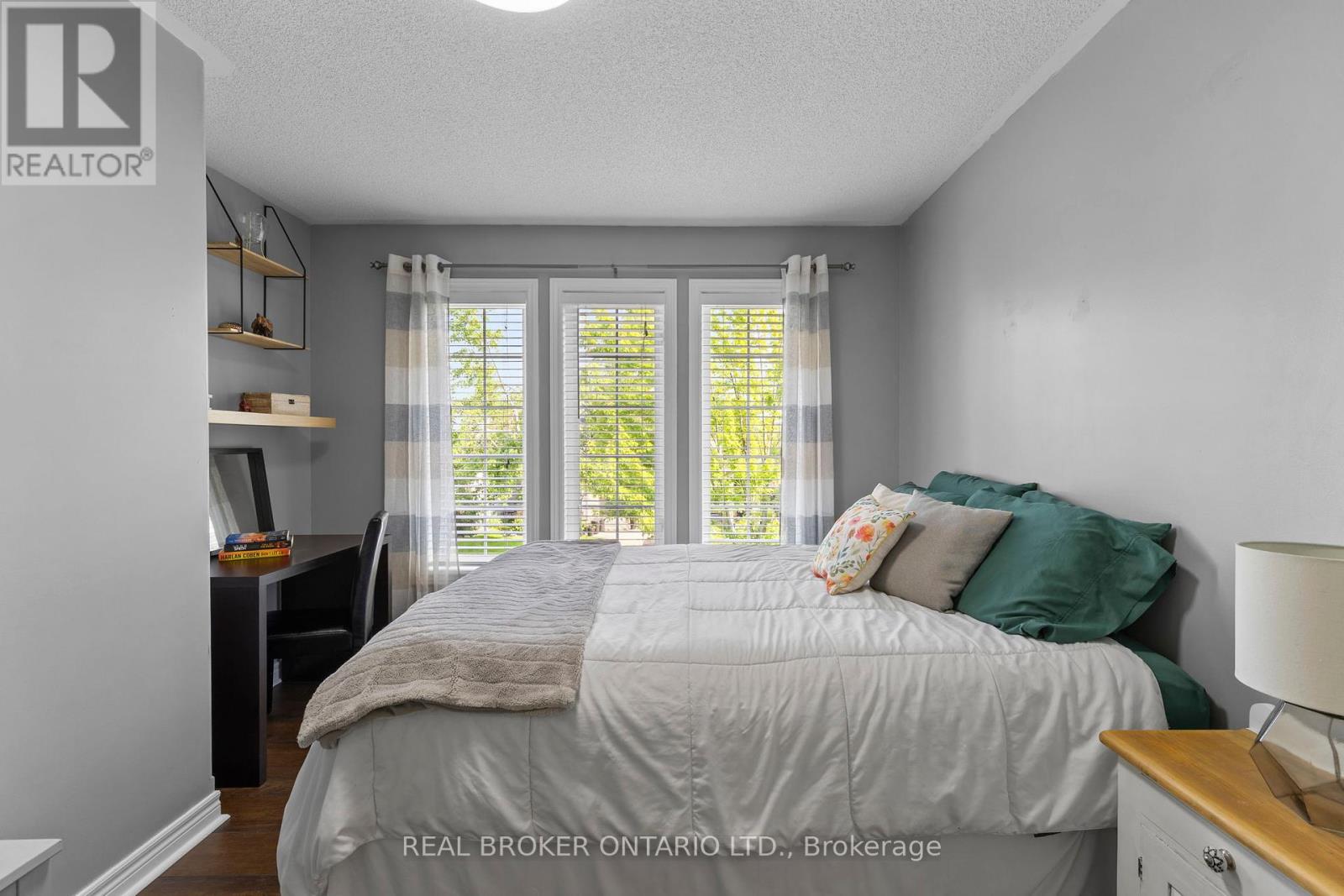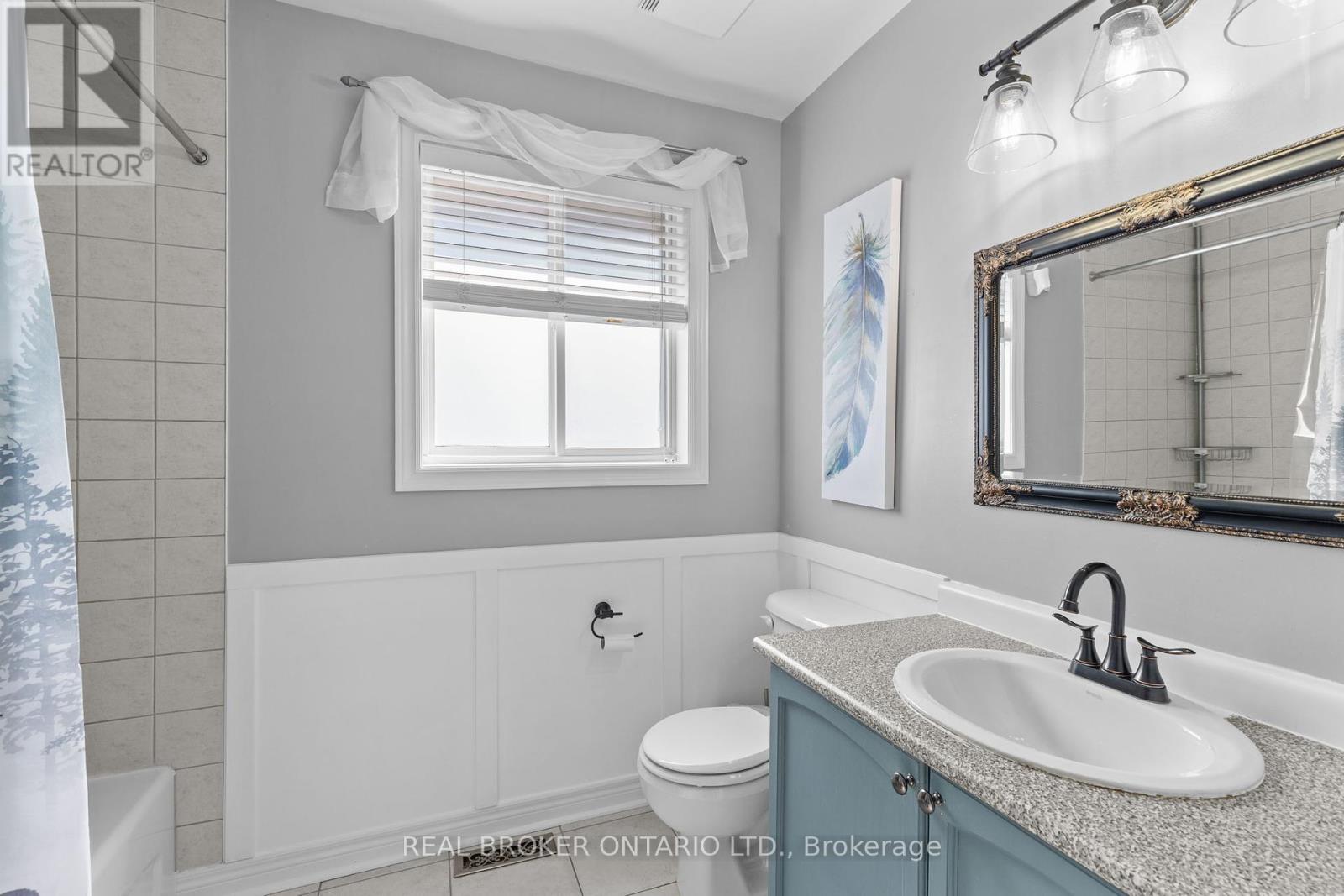$989,000
*OVERVIEW* Spacious And Well-Appointed 4+1 Bedroom, 4 Bathroom Home Nestled In A Sought-After Family-Friendly Neighbourhood In Barrie. Thoughtfully Designed With Just Shy of 3,000 Sqft Of Finished Living Space, This Property Offers Comfort, Functionality, And Elegant Touches Throughout.*INTERIOR* Main Floor Features A Bright And Open Layout With Generous Living And Dining Areas. The Primary Bedroom Is A True Retreat, Complete With A Fireplace, Large Walk-In Closet, And Luxurious Ensuite Featuring A Soaker Tub And Walk-In Shower. The Fully Finished Basement Includes A Dedicated Theatre Room, Perfect For Movie Nights Or Entertaining Guests. Ideal Space For Families With Room To Grow.*EXTERIOR* Fully Fenced Backyard With A Beautifully Landscaped Setting Featuring Stone Patio And Mature Perennial Gardens. A Private And Peaceful Outdoor Oasis Perfect For Relaxing Or Hosting Gatherings.*NOTABLE* Ample Space For A Growing Family With 5 Bedrooms And 4 Bathrooms. Walking Distance to Trillium Woods PS, Parks, Shopping, And Commuter Routes. A Rare Opportunity To Own A Turn-Key Property In One Of Barries Most Desirable Areas. (id:59911)
Property Details
| MLS® Number | S12218631 |
| Property Type | Single Family |
| Neigbourhood | Holly |
| Community Name | 400 West |
| Amenities Near By | Park, Public Transit, Place Of Worship |
| Community Features | Community Centre |
| Equipment Type | Water Heater |
| Features | Sump Pump |
| Parking Space Total | 6 |
| Rental Equipment Type | Water Heater |
| Structure | Patio(s) |
Building
| Bathroom Total | 4 |
| Bedrooms Above Ground | 4 |
| Bedrooms Below Ground | 1 |
| Bedrooms Total | 5 |
| Age | 16 To 30 Years |
| Amenities | Fireplace(s) |
| Basement Development | Finished |
| Basement Type | Full (finished) |
| Construction Style Attachment | Detached |
| Cooling Type | Central Air Conditioning |
| Exterior Finish | Stone, Brick |
| Fireplace Present | Yes |
| Fireplace Total | 2 |
| Foundation Type | Poured Concrete |
| Half Bath Total | 2 |
| Heating Fuel | Natural Gas |
| Heating Type | Forced Air |
| Stories Total | 2 |
| Size Interior | 2,000 - 2,500 Ft2 |
| Type | House |
| Utility Water | Municipal Water |
Parking
| Attached Garage | |
| Garage |
Land
| Acreage | No |
| Fence Type | Fenced Yard |
| Land Amenities | Park, Public Transit, Place Of Worship |
| Landscape Features | Landscaped |
| Sewer | Sanitary Sewer |
| Size Depth | 82 Ft |
| Size Frontage | 45 Ft ,10 In |
| Size Irregular | 45.9 X 82 Ft ; 14.25 X 25 M. |
| Size Total Text | 45.9 X 82 Ft ; 14.25 X 25 M.|under 1/2 Acre |
| Zoning Description | Res |
Interested in 17 Cranberry Lane, Barrie, Ontario L4N 0Z1?

Sean Wilkinson
Salesperson
130 King St W Unit 1900h, 106631
Toronto, Ontario M5X 1E3
(888) 311-1172
Craig Strachan
Salesperson
(705) 730-4892
130 King St W Unit 1900h, 106631
Toronto, Ontario M5X 1E3
(888) 311-1172


































