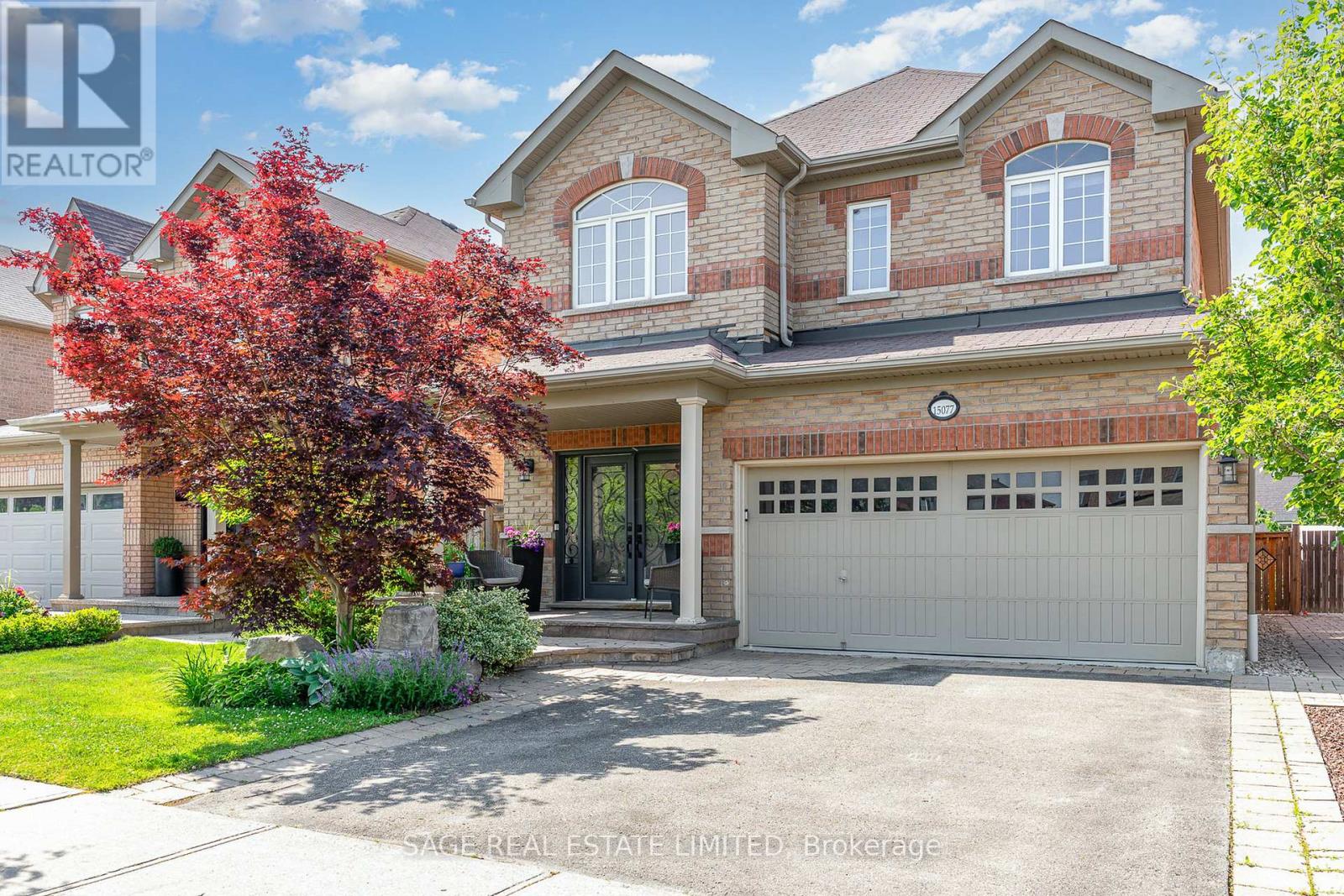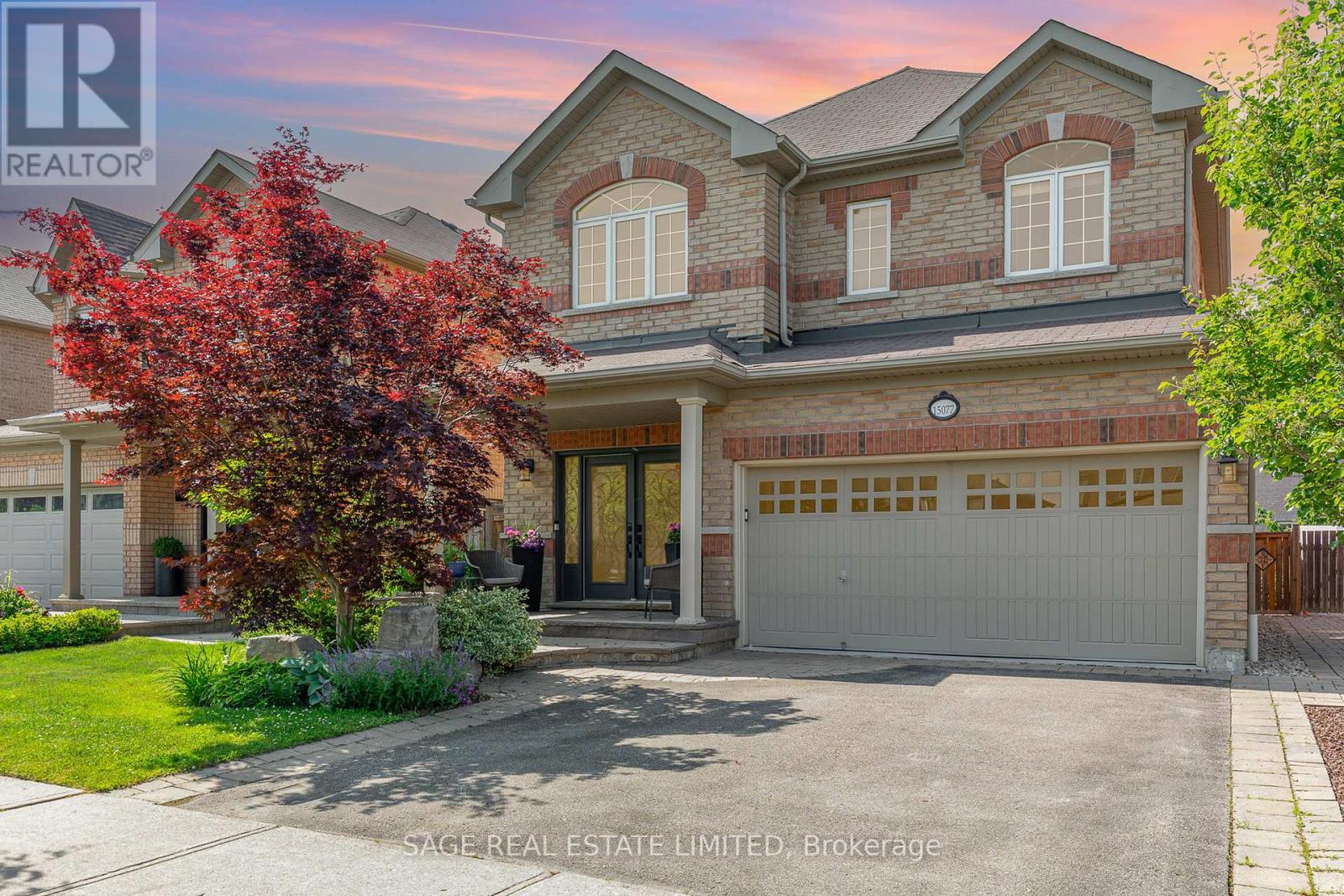$3,995 Monthly
15077 Danby Rd | Georgetown Style, warmth, and wow this upgraded 4 bed, 3.5 bath home in sought-after South Georgetown delivers on every front. From the outside its all charm, and quiet confidence. Step inside to the grand foyer and you are met with soaring double height ceilings, hand-scraped hardwood, custom wainscoting, wide open living spaces drenched in natural light and a layout that just works. The chefs kitchen blends form and function with granite counters, stainless steel appliances including a newer 5-burner gas stove and direct sightlines to the family room with custom gas fireplace, built-ins, and TV nook. Upstairs, the primary suite is a true retreat, complete with a luxurious 5-piece ensuite with oversize glass shower and walk-in closet. And room for the rest of the crew with 3 additional bedrooms or that home office you have been promising yourself. Bathrooms are sleek, stylish and ready to impress. The finished basement is a showpiece in itself, with a brick feature wall, custom bar, built-ins, and full bathroom with a spa-style steam shower. But the real head-turner? The backyard. Your private resort features a maintenance free stone patio, built-in outdoor kitchen w/gas BBQ and fridge, and an in-ground saltwater pool that brings the wow factor all summer long. Steps to top-rated schools, parks, trails, and just minutes to Georgetowns charming Main Street with boutique shopping, dining, and the GO station for easy city access. This is more than a rental its a lifestyle move. (id:59911)
Property Details
| MLS® Number | W12219348 |
| Property Type | Single Family |
| Community Name | Georgetown |
| Parking Space Total | 4 |
| Pool Type | Inground Pool |
Building
| Bathroom Total | 4 |
| Bedrooms Above Ground | 4 |
| Bedrooms Total | 4 |
| Age | 16 To 30 Years |
| Amenities | Fireplace(s) |
| Appliances | Garage Door Opener Remote(s), Water Softener, Blinds, Dishwasher, Dryer, Freezer, Water Heater, Microwave, Stove, Washer, Refrigerator |
| Basement Development | Finished |
| Basement Type | N/a (finished) |
| Construction Style Attachment | Detached |
| Cooling Type | Central Air Conditioning |
| Exterior Finish | Brick |
| Fire Protection | Smoke Detectors |
| Fireplace Present | Yes |
| Fireplace Total | 1 |
| Flooring Type | Ceramic, Laminate, Hardwood, Carpeted |
| Foundation Type | Poured Concrete, Concrete |
| Half Bath Total | 1 |
| Heating Fuel | Natural Gas |
| Heating Type | Forced Air |
| Stories Total | 2 |
| Size Interior | 2,000 - 2,500 Ft2 |
| Type | House |
| Utility Water | Municipal Water, Community Water System |
Parking
| Garage |
Land
| Acreage | No |
| Sewer | Sanitary Sewer |
| Size Depth | 107 Ft ,6 In |
| Size Frontage | 40 Ft |
| Size Irregular | 40 X 107.5 Ft |
| Size Total Text | 40 X 107.5 Ft |
Utilities
| Cable | Available |
| Electricity | Installed |
| Sewer | Installed |
Interested in 15077 Danby Road, Halton Hills, Ontario L7G 0B1?

Eric Jensen Andrews
Salesperson
@ericandrews_re/
www.linkedin.com/in/ericandrewstoronto/
2010 Yonge Street
Toronto, Ontario M4S 1Z9
(416) 483-8000
(416) 483-8001







































