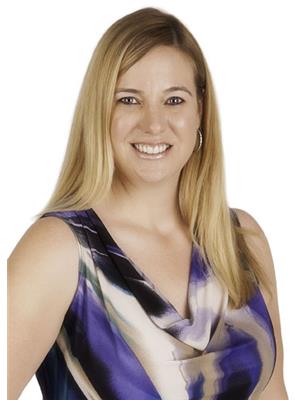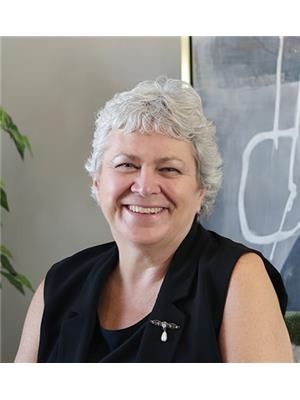$619,800
Charming Semi detached home with Great Curb Appeal, Ideal for First-Time Buyers! This lovely 2-storey home is in a desirable Shelburne neighborhood that welcomes you with great curb appeal, a new front deck, and a single-car garage, a perfect first step into homeownership! Step inside to a bright and open main floor featuring a seamless flow between the living room, dining area, and kitchen, perfect for everyday living and entertaining. The walk-out from the dining room leads right to the deck and fenced backyard, making outdoor hosting a breeze. Upstairs, you'll find 3 bedrooms, including a primary bedroom with semi-ensuite access to the updated 4-piece bathroom, offering both comfort and privacy. The finished basement adds extra living space ideal for a kids playroom, home office, or cozy TV area and includes a convenient 2-piece bathroom. Outside, enjoy your fully fenced backyard complete with a spacious deck and fire pit, a great spot to relax or entertain friends and family. Recent updates include: shingles (2019), air conditioning (2023), furnace (approx. 2018), windows (all but basement 2021).Move-in ready and close to schools, parks, and the Rec Centre. This is the perfect place to start your next chapter! (id:59911)
Property Details
| MLS® Number | X12219327 |
| Property Type | Single Family |
| Community Name | Shelburne |
| Parking Space Total | 3 |
Building
| Bathroom Total | 2 |
| Bedrooms Above Ground | 3 |
| Bedrooms Total | 3 |
| Age | 16 To 30 Years |
| Appliances | Blinds, Dishwasher, Dryer, Microwave, Stove, Washer, Water Softener, Window Coverings, Refrigerator |
| Basement Development | Finished |
| Basement Type | Full (finished) |
| Construction Style Attachment | Semi-detached |
| Cooling Type | Central Air Conditioning |
| Exterior Finish | Brick, Vinyl Siding |
| Flooring Type | Hardwood, Tile, Laminate |
| Foundation Type | Concrete |
| Half Bath Total | 1 |
| Heating Fuel | Natural Gas |
| Heating Type | Forced Air |
| Stories Total | 2 |
| Size Interior | 700 - 1,100 Ft2 |
| Type | House |
| Utility Water | Municipal Water |
Parking
| Attached Garage | |
| Garage |
Land
| Acreage | No |
| Sewer | Sanitary Sewer |
| Size Depth | 101 Ft ,8 In |
| Size Frontage | 30 Ft ,2 In |
| Size Irregular | 30.2 X 101.7 Ft |
| Size Total Text | 30.2 X 101.7 Ft |
| Zoning Description | R4-4 |
Interested in 114 Marion Street, Shelburne, Ontario L9V 3C2?

Tammy Woods
Salesperson
www.mccarthyrealty.ca/
www.facebook.com/mccarthyrealty
110 Centennial Road
Shelburne, Ontario L9V 2Z4
(519) 925-6948
(519) 925-5782
www.margmccarthy.com/

Marg Mccarthy
Broker of Record
(519) 925-6948
www.mccarthyrealty.ca/
www.facebook.com/MargMcCarthyRealty/
twitter.com/McCarthy_Realty
margmccarthyprofessionalrealestateservices/
110 Centennial Road
Shelburne, Ontario L9V 2Z4
(519) 925-6948
(519) 925-5782
www.margmccarthy.com/



































