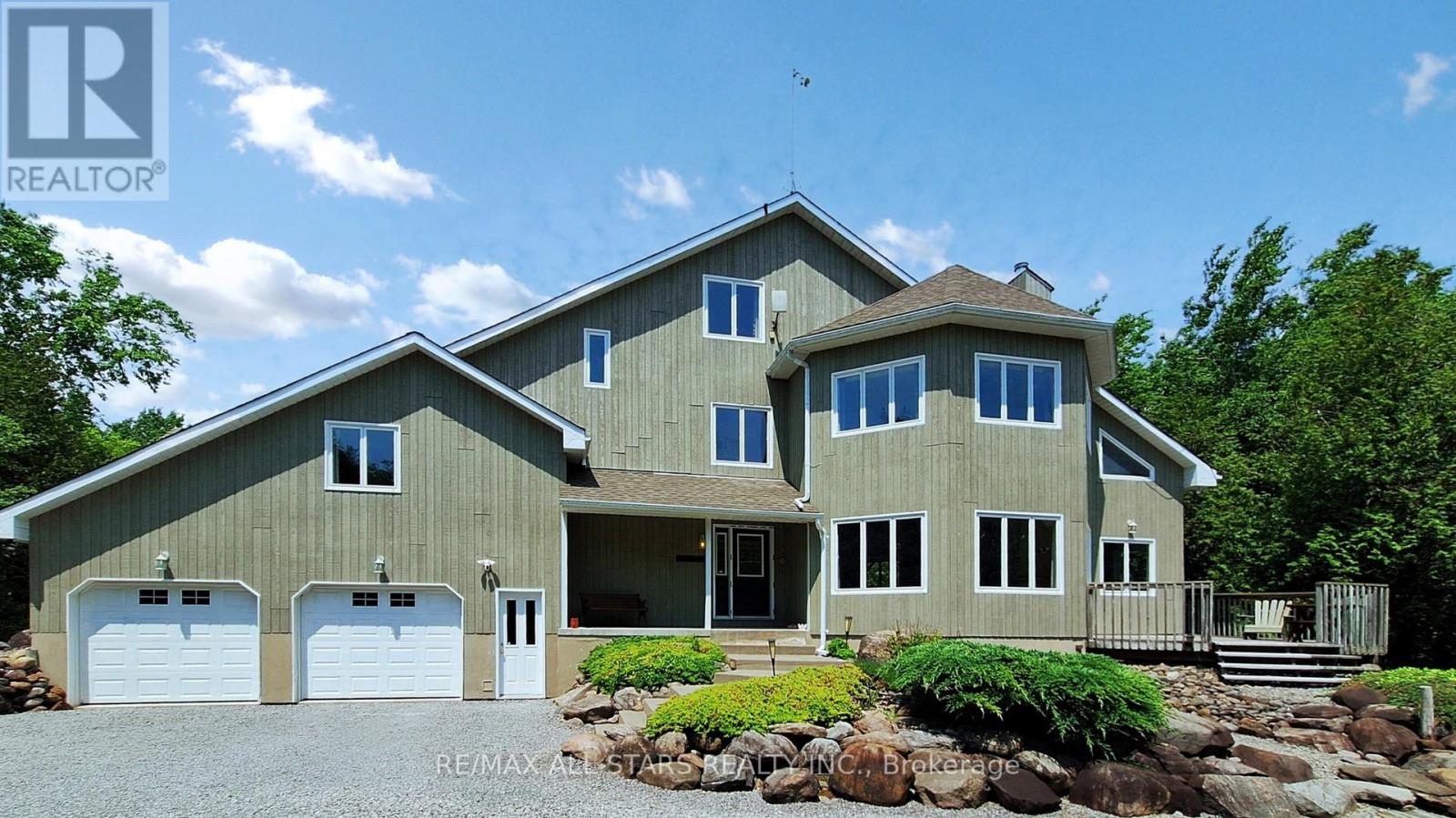$2,199,000
One of a Kind Secluded Beautiful Private Country Retreat on 44.43 Acres Forested With Trails. Property is High and Dry with Abundant Wildlife. This 3500+ SqFt Custom Home is Immaculately Kept & Loaded With Built-In Features & Design Features That Will Surprise. The Energy Efficiency of This Home is Remarkable! Multiple Walkups & Walkouts Including A Laundry Room Complete With A Dog Built-In Bathing Area with Access To The 4 Car Garage & Walk into the 23' x 12' Indoor Exercise Swim Spa Room. This Transforms The Homes Wellness Experience. The Spa Measures 14' x 7' in the Year Round Solarium Style Room Complete with Skylights & Walkouts to the Yard! The Primary Bedroom is Bright, Spacious with a Sitting Balcony, and Mezzanine Overlooking the Dining Room. Walk-In Closet and a New 3 pc Large Bathroom with a Curbless Glass Shower. The Finished Loft Features an Open Concept Design with a Pine Staircase, Cathedral Ceiling and a 2 pc Bathroom. The Room Listed a the Study Would Make a Huge Ultra Bright South Facing 4th Bedroom. The 4 Car Tandem Garage Measures 27' x 30 ' With 2 Entrances into Your New Home! The Doors are 10' wide x 8'. The Separate Garage Measures 12' x 24' with a Covered Outdoor Storage Area. There Are Outdoor Decks Connected By a Wrap Around Connecting Walkway. The Open Concept Kitchen & Sunken Bright Great Room with Maple Floors Is The Center Piece of this Home. The Formal Dining Room with A Vaulted Ceiling is beside the Kitchen with a Walkout to the Large Wrap Around Deck. The Basement Consists of a Recreation Room, Cold Cellar, Utility Room and Mechanical Room with Ample Built-in Shelving. Quick Access to Hwy 404, Keswick, Sutton and the Parks of Lake Simcoe are Right There! (id:59911)
Property Details
| MLS® Number | N12219842 |
| Property Type | Single Family |
| Community Name | Sutton & Jackson's Point |
| Features | Level Lot, Wooded Area, Irregular Lot Size, Flat Site, Sump Pump |
| Parking Space Total | 10 |
| Pool Type | Indoor Pool |
| Structure | Porch, Deck |
Building
| Bathroom Total | 4 |
| Bedrooms Above Ground | 4 |
| Bedrooms Total | 4 |
| Age | 16 To 30 Years |
| Appliances | Garage Door Opener Remote(s), Central Vacuum, Water Heater, Water Softener, Dishwasher, Dryer, Garage Door Opener, Microwave, Stove, Washer, Refrigerator |
| Basement Development | Partially Finished |
| Basement Features | Walk-up |
| Basement Type | N/a (partially Finished) |
| Construction Style Attachment | Detached |
| Cooling Type | Central Air Conditioning |
| Fire Protection | Security System |
| Fireplace Present | Yes |
| Fireplace Total | 1 |
| Flooring Type | Ceramic, Laminate, Hardwood, Carpeted |
| Foundation Type | Poured Concrete |
| Half Bath Total | 2 |
| Heating Type | Heat Pump |
| Stories Total | 2 |
| Size Interior | 3,000 - 3,500 Ft2 |
| Type | House |
| Utility Water | Drilled Well |
Parking
| Garage |
Land
| Acreage | Yes |
| Landscape Features | Landscaped |
| Sewer | Septic System |
| Size Depth | 2269 Ft ,9 In |
| Size Frontage | 482 Ft ,2 In |
| Size Irregular | 482.2 X 2269.8 Ft ; As Per Attached Survey |
| Size Total Text | 482.2 X 2269.8 Ft ; As Per Attached Survey|25 - 50 Acres |
| Surface Water | Pond Or Stream |
| Zoning Description | Rural |
Utilities
| Electricity | Installed |
Interested in 27352 Highway 48, Georgina, Ontario L0E 1R0?

Jeffrey William Boylin
Broker
www.remaxallstars.ca/
430 The Queensway South
Keswick, Ontario L4P 2E1
(905) 476-4111
(905) 476-8608
www.remaxallstars.ca/

















































