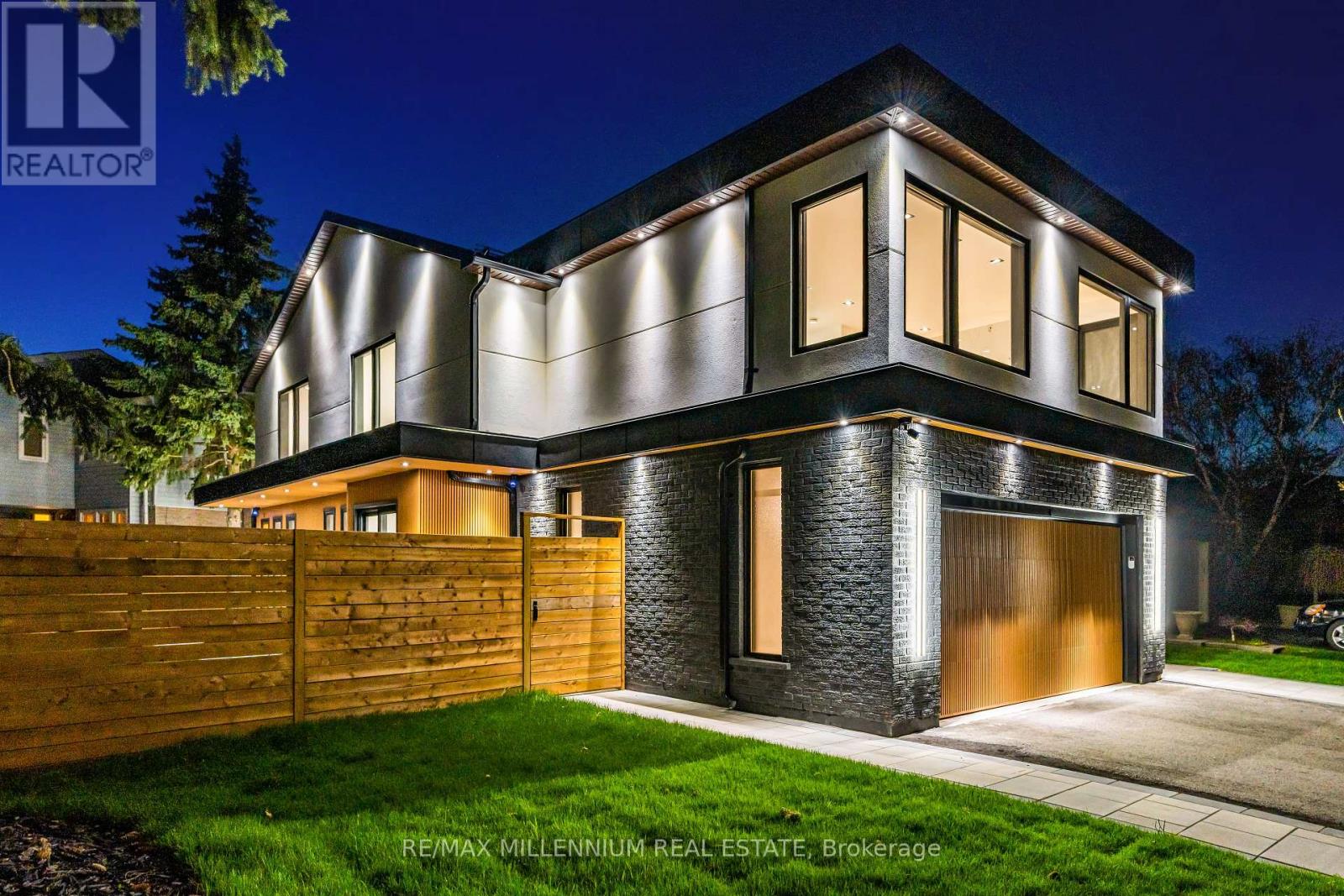$2,449,000
2893 Folkway Dr is a refined blend of luxury, thoughtful design, and family functionality located on a premium 70-ft wide lot in a mature ErinMills neighbourhood. Reimagined with timeless materials and detail-rich craftsmanship, this home offers both comfort and long-termvalue.Inside, you'll find an open-concept layout featuring wide-plank engineered hardwood, custom millwork, heated tile flooring in key areas, andbuilt-in ceiling speakers. The chef-inspired kitchen is a true centrepiece showcasing premium JennAir built-in appliances, quartz waterfall island,elegant lighting, and sleek custom cabinetry.Upstairs are five spacious bedrooms, including a serene primary retreat with spa-style ensuite, deepsoaker tub, glass shower, and a professionally finished walk-in closet with integrated lighting. Bathrooms throughout are finished with designertile, custom vanities, and upscale fixtures.The fully finished walk-up basement includes a second kitchen, two additional bedrooms, twobathrooms, and a private entrance ideal for extended family, in-laws, or flexible living space. Major mechanical systems such as heating,cooling, and insulation have also been upgraded to enhance everyday performance and efficiency.Exterior highlights include a landscaped yard,interlocked wraparound walkway, new stucco/siding façade, and a wide driveway with parking for 5+ cars, including garage EV charger roughin.Conveniently located near top-rated schools, parks, trails, shopping, and major highways. This is a turnkey home offering luxury, space, andpeace of mind. (id:59911)
Property Details
| MLS® Number | W12220102 |
| Property Type | Single Family |
| Neigbourhood | Erin Mills |
| Community Name | Erin Mills |
| Features | In-law Suite |
| Parking Space Total | 5 |
Building
| Bathroom Total | 7 |
| Bedrooms Above Ground | 5 |
| Bedrooms Below Ground | 2 |
| Bedrooms Total | 7 |
| Amenities | Fireplace(s) |
| Appliances | Oven - Built-in |
| Basement Features | Apartment In Basement, Separate Entrance |
| Basement Type | N/a |
| Construction Style Attachment | Detached |
| Cooling Type | Central Air Conditioning |
| Exterior Finish | Brick, Stucco |
| Fireplace Present | Yes |
| Fireplace Total | 3 |
| Flooring Type | Hardwood, Vinyl |
| Foundation Type | Poured Concrete |
| Half Bath Total | 1 |
| Heating Fuel | Natural Gas |
| Heating Type | Forced Air |
| Stories Total | 2 |
| Size Interior | 3,000 - 3,500 Ft2 |
| Type | House |
| Utility Water | Municipal Water |
Parking
| Attached Garage | |
| Garage |
Land
| Acreage | No |
| Sewer | Sanitary Sewer |
| Size Depth | 110 Ft ,6 In |
| Size Frontage | 69 Ft ,4 In |
| Size Irregular | 69.4 X 110.5 Ft |
| Size Total Text | 69.4 X 110.5 Ft |
Interested in 2893 Folkway Drive, Mississauga, Ontario L5L 2H2?
Chiragi Manish Purswani
Salesperson
81 Zenway Blvd #25
Woodbridge, Ontario L4H 0S5
(905) 265-2200
(905) 265-2203


















































