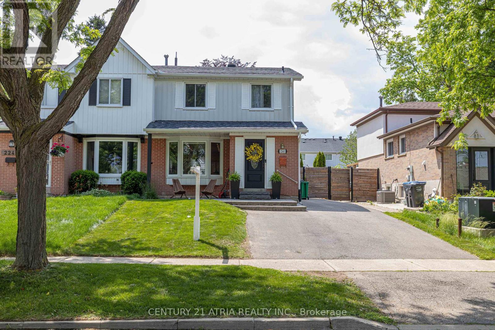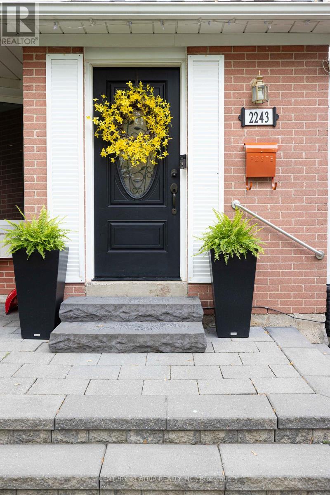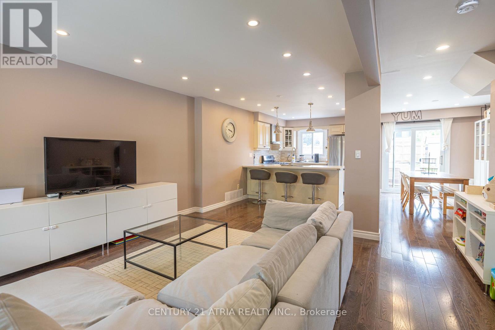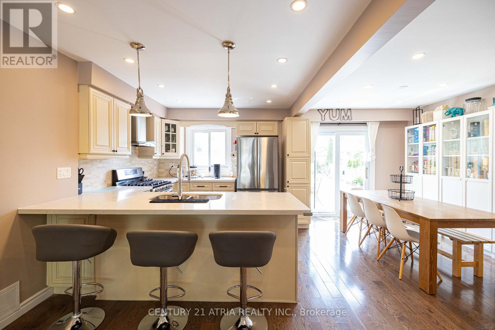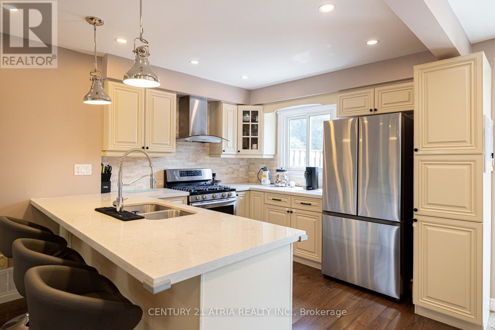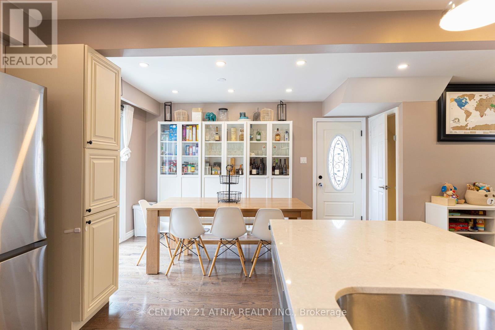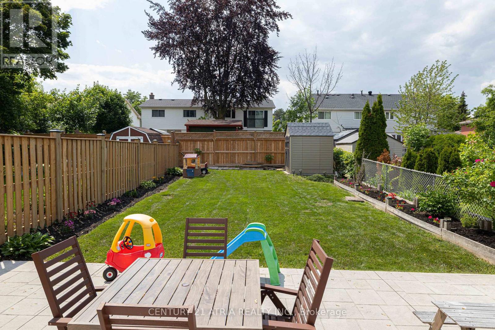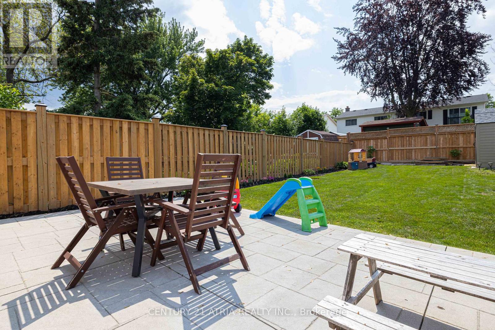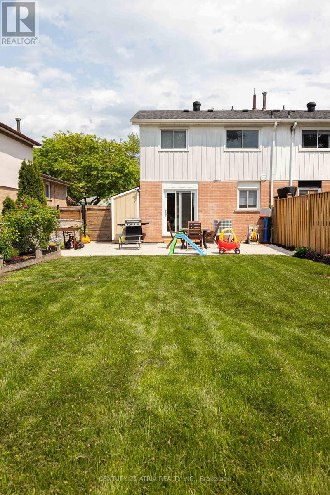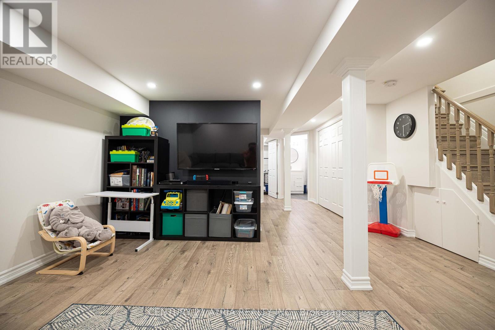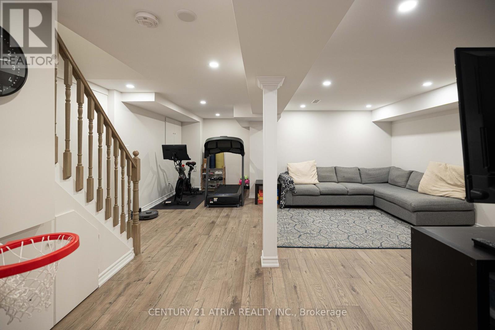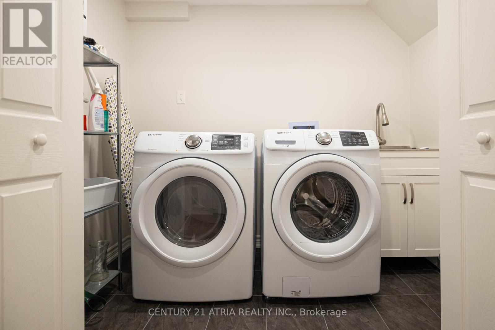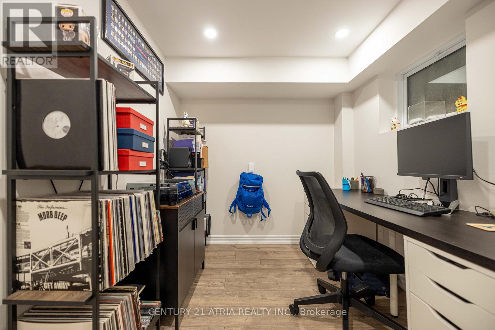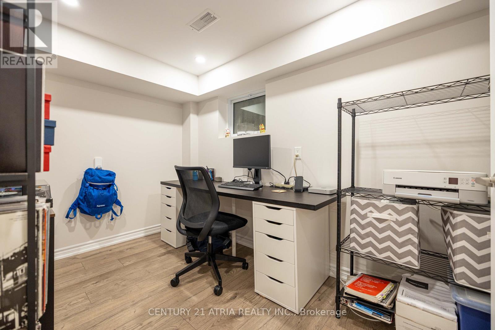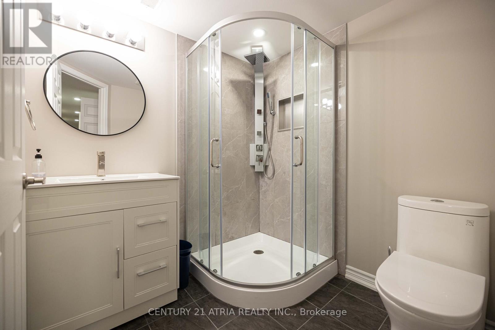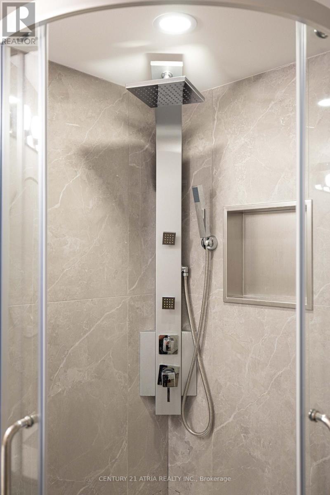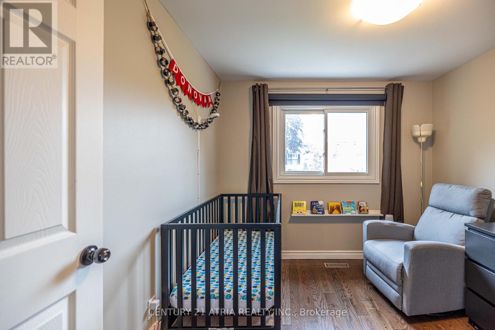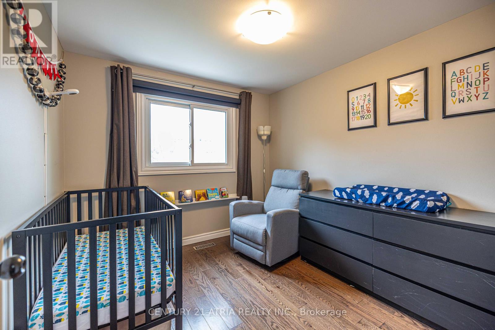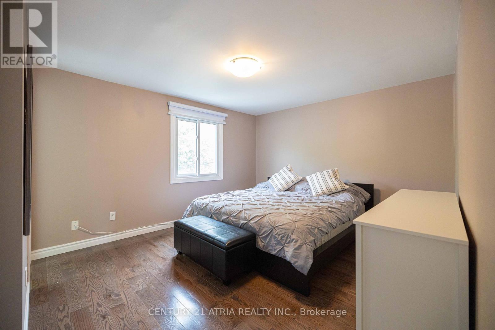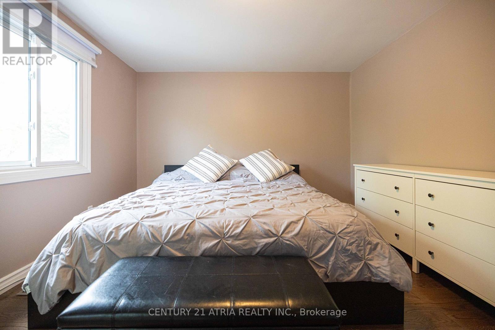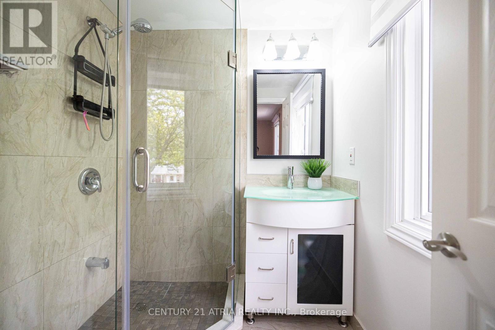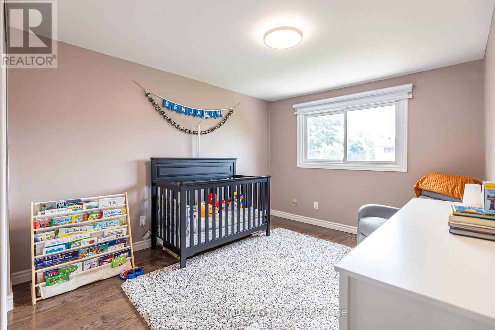$909,900
** Absolutely Move-In Ready Home With Upgrades Found Throughout ** The Modern Conveniences You Expect In A Mature and Quiet Neighbourhood ** Open Concept Main Floor Ideal For Hosting Or Keeping An Eye On Toddlers ** Abundant Kitchen Countertop Space With Breakfast Bar & Gas Stove ** Professionally Finished Basement With Quiet Office, Full Bath & Entertainment Feature Wall ** Laundry Neatly Tucked Away Out Of Sight ** Backyard Patio Featuring Poured Concrete Patio, Garage Shed Built On Concrete Pad, Manicured Sod & Cedar Planters ** New Side Fence Made From Pressure Treated Lumber & Premium 6x6 Posts (2024) ** Exceptional Distance Between Backyard Neighbours For Extra Privacy ** Roof Replaced (2018) With Leaf-Guard Eaves ** Driveway Paving (2020) ** (id:59911)
Property Details
| MLS® Number | W12216644 |
| Property Type | Single Family |
| Neigbourhood | Erin Mills |
| Community Name | Erin Mills |
| Parking Space Total | 4 |
Building
| Bathroom Total | 4 |
| Bedrooms Above Ground | 3 |
| Bedrooms Total | 3 |
| Appliances | Water Heater - Tankless, Dishwasher, Dryer, Hood Fan, Storage Shed, Stove, Washer, Window Coverings, Refrigerator |
| Basement Development | Finished |
| Basement Features | Separate Entrance |
| Basement Type | N/a (finished) |
| Construction Style Attachment | Semi-detached |
| Cooling Type | Central Air Conditioning |
| Exterior Finish | Aluminum Siding, Brick |
| Flooring Type | Hardwood, Laminate |
| Foundation Type | Unknown |
| Half Bath Total | 1 |
| Heating Fuel | Natural Gas |
| Heating Type | Forced Air |
| Stories Total | 2 |
| Size Interior | 1,100 - 1,500 Ft2 |
| Type | House |
| Utility Water | Municipal Water |
Parking
| No Garage |
Land
| Acreage | No |
| Sewer | Sanitary Sewer |
| Size Depth | 125 Ft |
| Size Frontage | 30 Ft |
| Size Irregular | 30 X 125 Ft |
| Size Total Text | 30 X 125 Ft |
Interested in 2243 Buttonbush Crescent, Mississauga, Ontario L5L 1C4?

Raymond Wong
Salesperson
www.soldbyraymond.ca/
C200-1550 Sixteenth Ave Bldg C South
Richmond Hill, Ontario L4B 3K9
(905) 883-1988
(905) 883-8108
www.century21atria.com/
