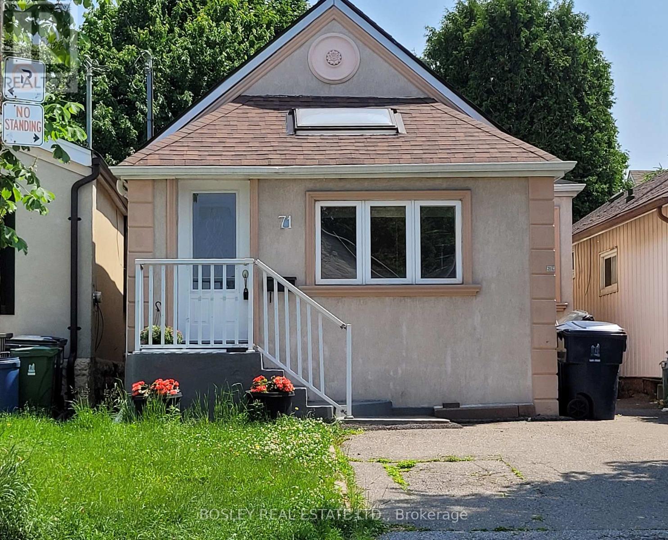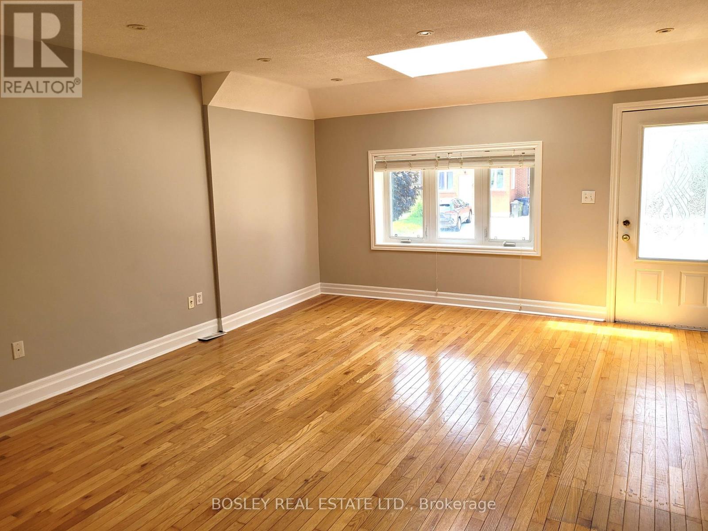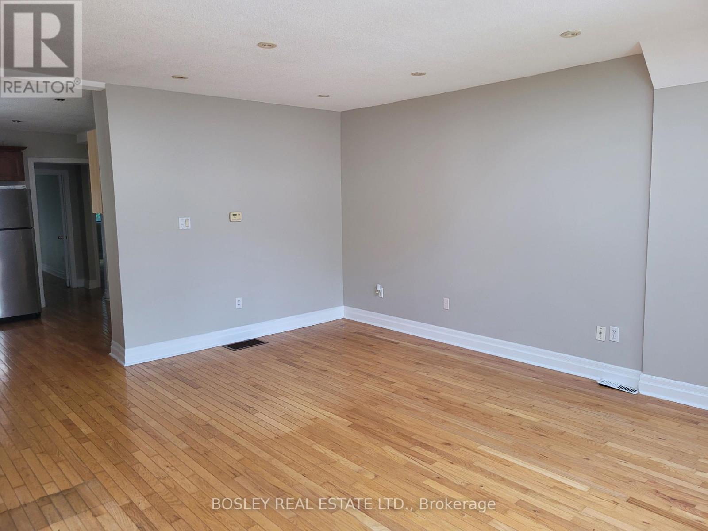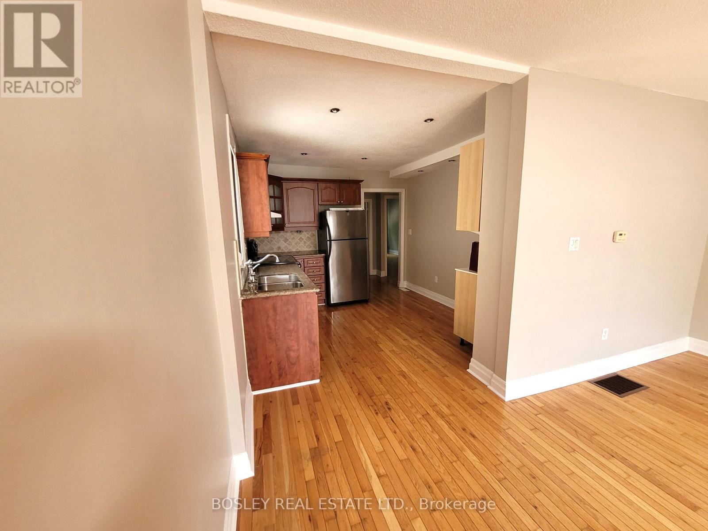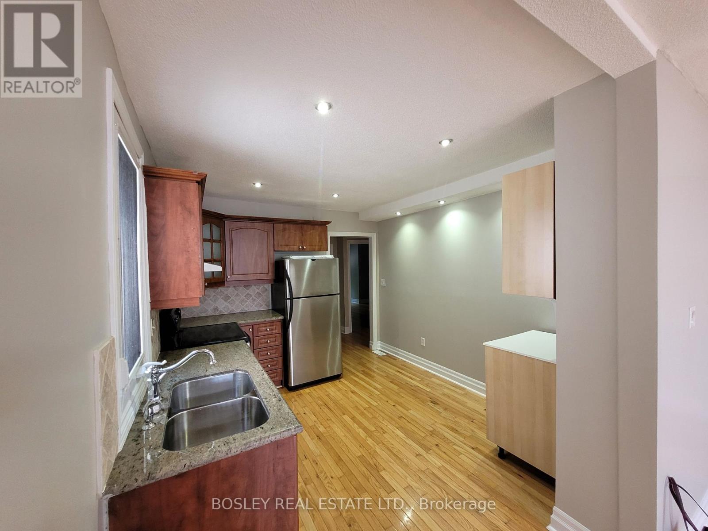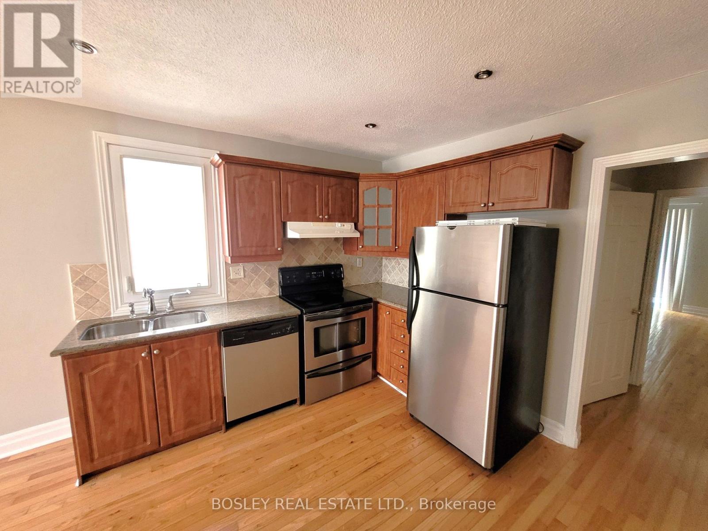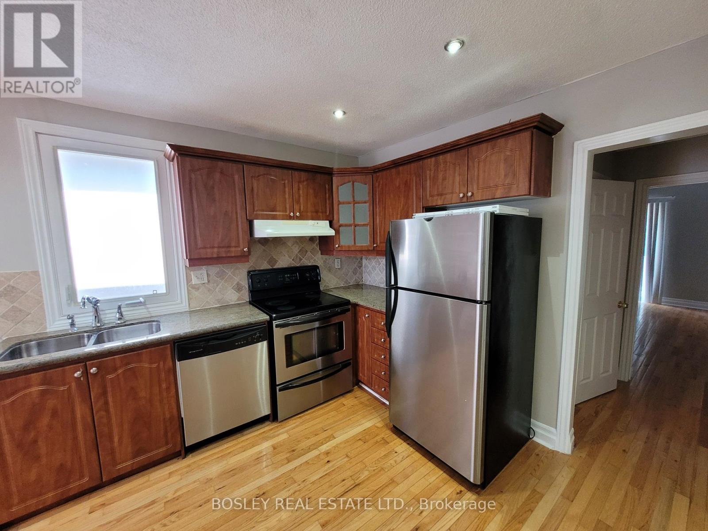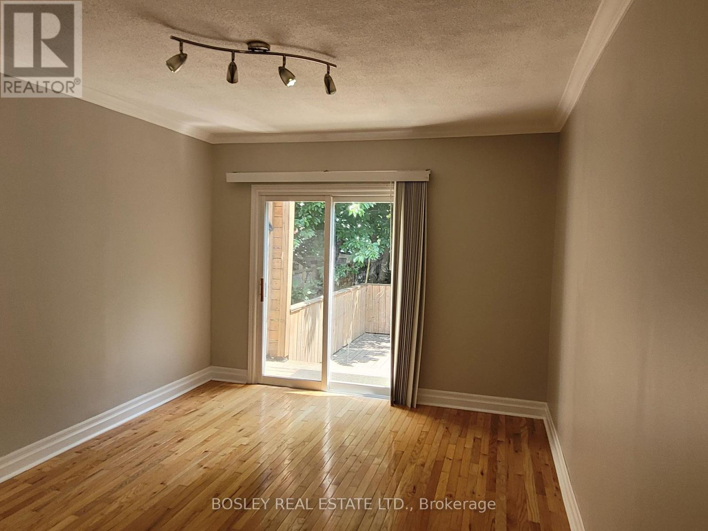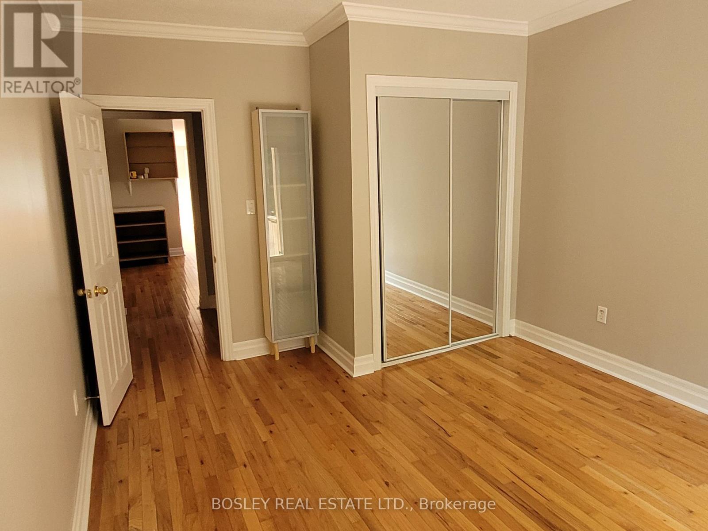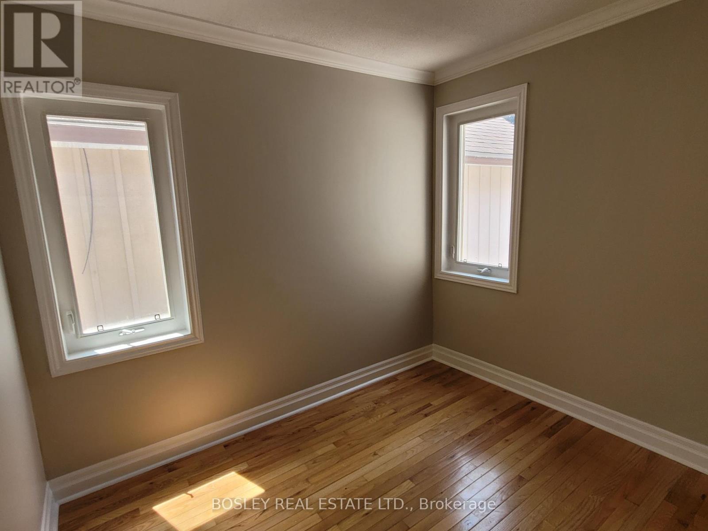$699,000
Charming starter home In Rockcliffe! Lovely open concept Living/dining room and kitchen with hardwood floors and skylight. Open concept kitchen with granite counter and stainless steel appliances. Three good sized bedrooms all with closets. Freshly painted and ready for you to move in. Legal front pad parking permit for 1 car. Unbelievable location with bus stop at your door. Private fenced back yard with deck. Get this single detached home all for less than the cost of a downtown condo! Close to schools, parks, transit and shops! Basement apartment with separate entrance and income potential. (id:59911)
Property Details
| MLS® Number | W12216929 |
| Property Type | Single Family |
| Neigbourhood | Rockcliffe-Smythe |
| Community Name | Rockcliffe-Smythe |
| Parking Space Total | 1 |
| Structure | Deck |
Building
| Bathroom Total | 2 |
| Bedrooms Above Ground | 3 |
| Bedrooms Below Ground | 2 |
| Bedrooms Total | 5 |
| Appliances | Blinds, Dishwasher, Dryer, Stove, Washer, Refrigerator |
| Architectural Style | Bungalow |
| Basement Features | Apartment In Basement, Separate Entrance |
| Basement Type | N/a |
| Construction Style Attachment | Detached |
| Cooling Type | Central Air Conditioning |
| Exterior Finish | Stucco |
| Flooring Type | Hardwood |
| Foundation Type | Unknown |
| Heating Fuel | Natural Gas |
| Heating Type | Forced Air |
| Stories Total | 1 |
| Size Interior | 700 - 1,100 Ft2 |
| Type | House |
| Utility Water | Municipal Water |
Parking
| No Garage |
Land
| Acreage | No |
| Sewer | Sanitary Sewer |
| Size Depth | 100 Ft |
| Size Frontage | 25 Ft |
| Size Irregular | 25 X 100 Ft |
| Size Total Text | 25 X 100 Ft |
Interested in 71 Rockcliffe Boulevard, Toronto, Ontario M6N 4R4?

Lily Zisis
Salesperson
www.bosleyrealestate.com/
169 Danforth Avenue
Toronto, Ontario M4K 1N2
(416) 465-7527
(416) 465-6998
www.bosleyrealestate.com
