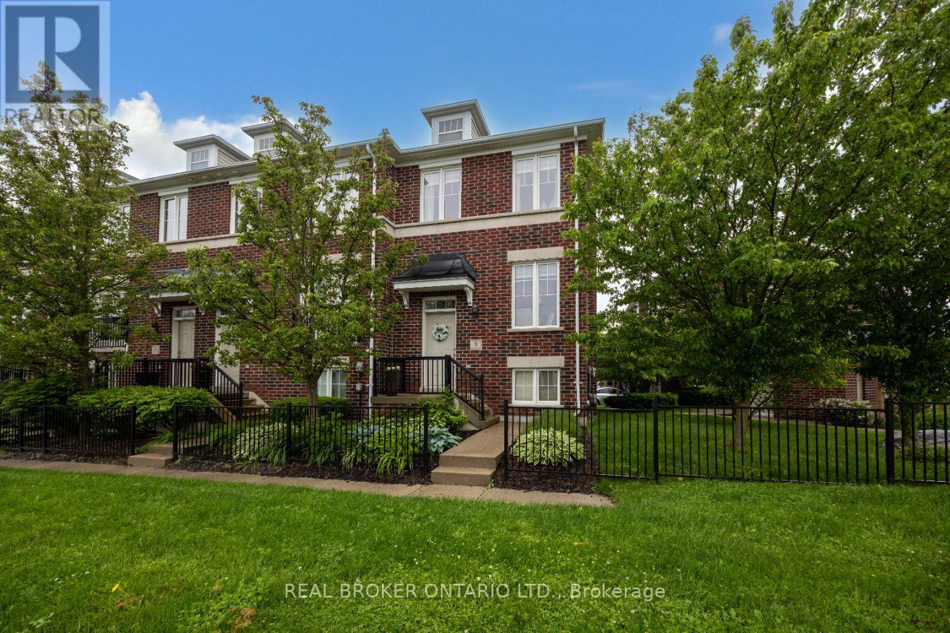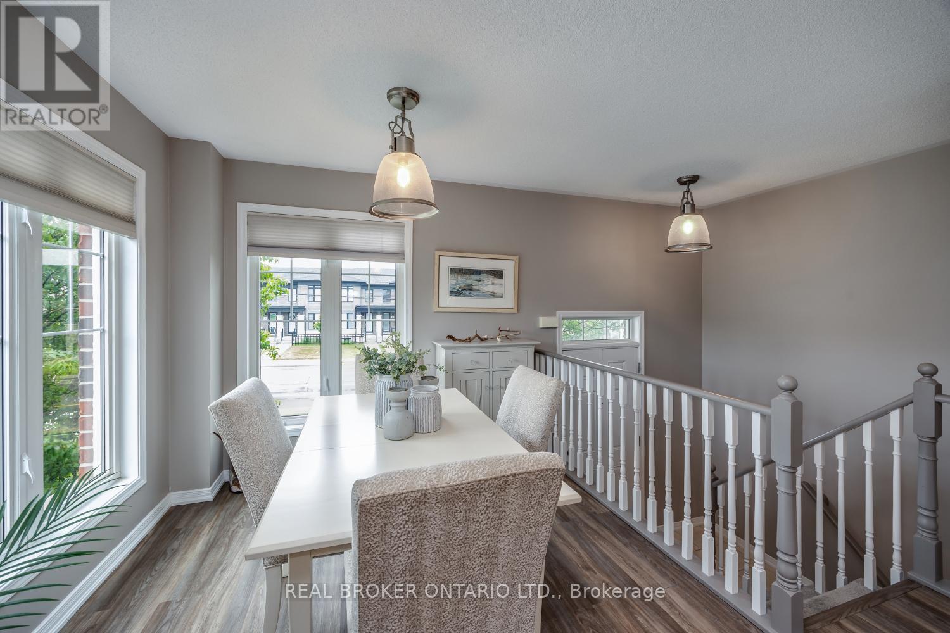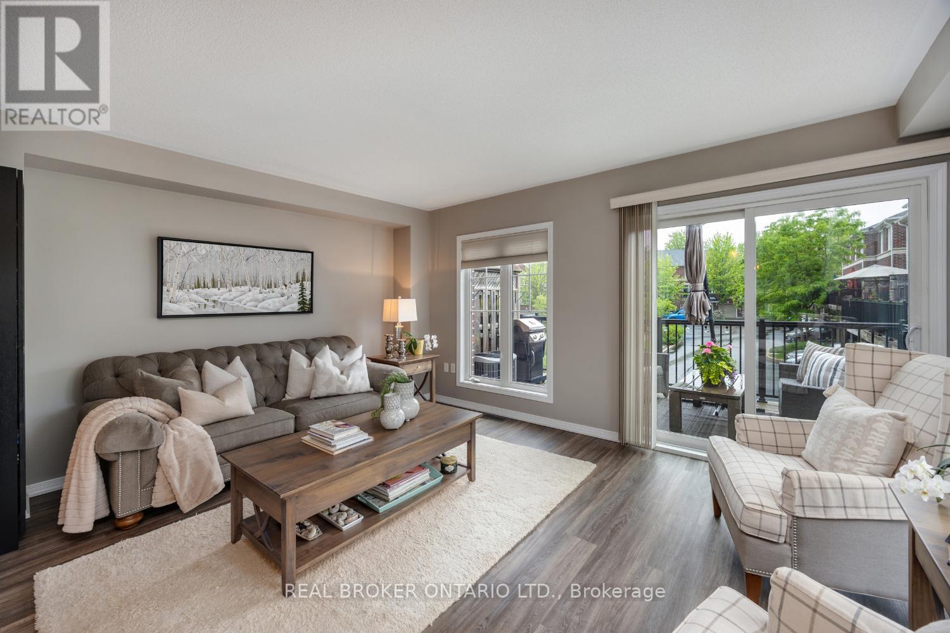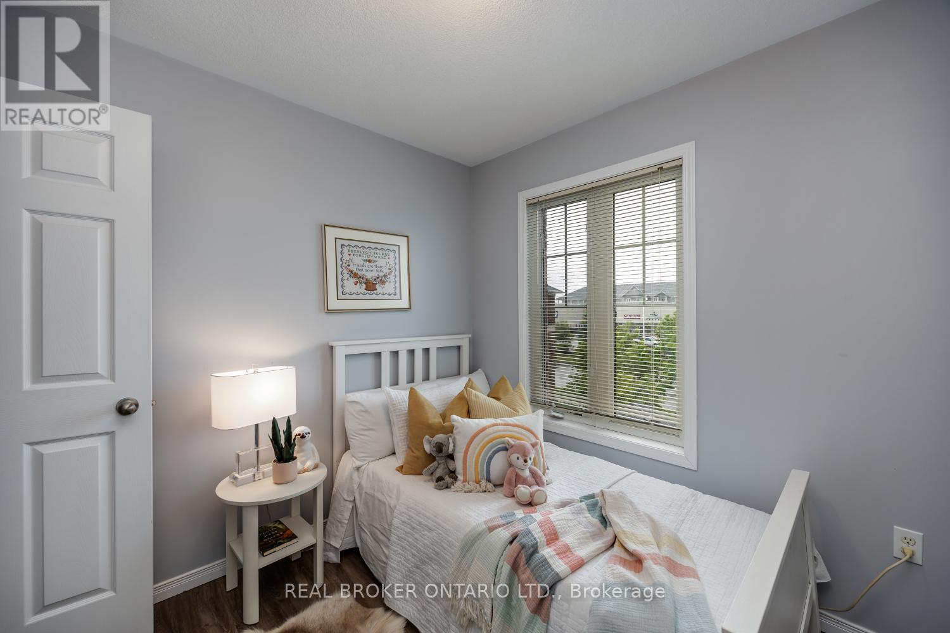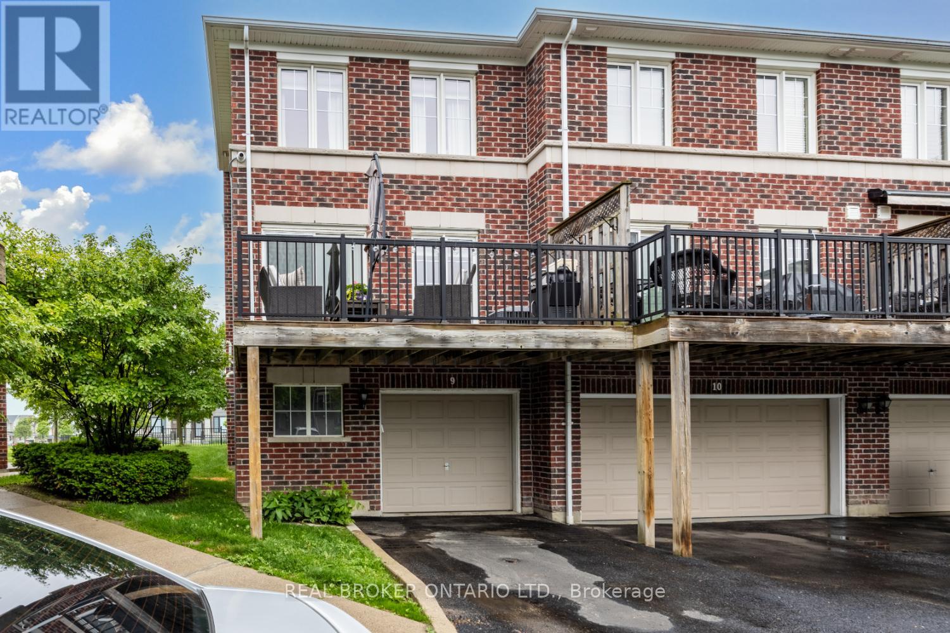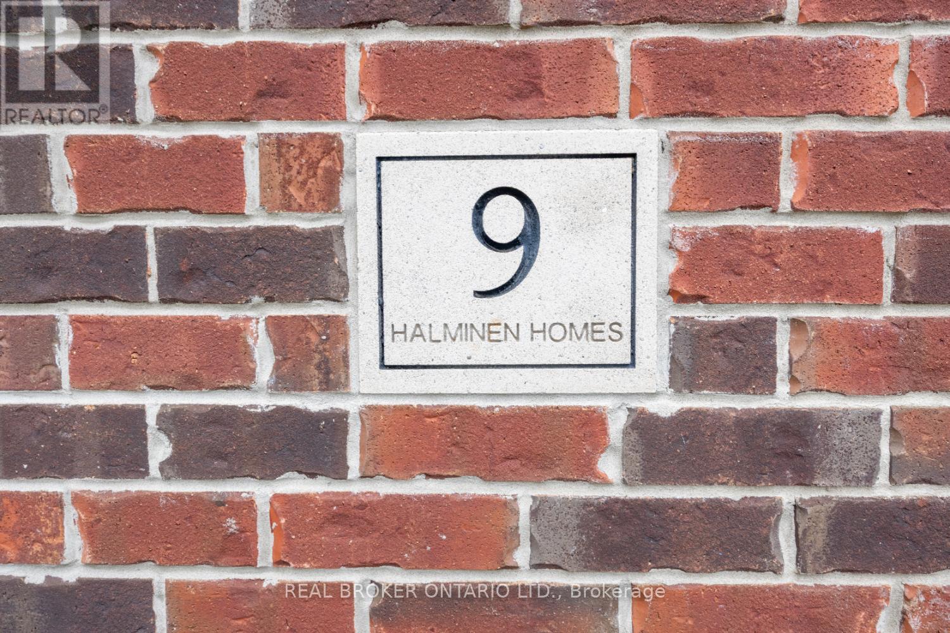$629,900Maintenance, Common Area Maintenance, Insurance, Parking, Water
$339.70 Monthly
Maintenance, Common Area Maintenance, Insurance, Parking, Water
$339.70 MonthlyWelcome to this bright and spacious end-unit, 2-storey, Halminen Homes condo townhome in a sought-after Bowmanville neighbourhood. Offering both front entry access and a private garage entrance, this home is ideally located just steps from Shoppers Drug Mart and close to schools, parks, shopping, and transit. Thoughtfully designed for modern living, the main level features luxury vinyl flooring throughout an open-concept layout. The kitchen is the heart of the home, beautifully finished with quartz countertops, ample cabinetry, a stylish backsplash, and not one but two breakfast bars. Positioned between the dining and living areas, it creates an ideal flow for everyday life and entertaining. The living room opens to a large west-facing balcony that overlooks the central parkette, perfect for enjoying sunsets and summer evenings. Upstairs, you'll find three good-sized bedrooms, including a bright primary retreat with his-and-her closets. A 4-piece bath completes the upstairs. The lower level offers a finished rec room for added living space great for a home office, workout area, or family room. Enjoy the convenience of a 1-car garage with direct interior access plus a private driveway. Maintenance fees include water. The well-maintained complex features a centrally located, charming parkette. A wonderful opportunity for first-time buyers or those looking to downsize without compromising comfort or location. (id:59911)
Property Details
| MLS® Number | E12215844 |
| Property Type | Single Family |
| Community Name | Bowmanville |
| Community Features | Pet Restrictions |
| Features | Balcony, In Suite Laundry |
| Parking Space Total | 2 |
Building
| Bathroom Total | 2 |
| Bedrooms Above Ground | 3 |
| Bedrooms Total | 3 |
| Appliances | Water Heater, Dishwasher, Dryer, Garage Door Opener, Microwave, Hood Fan, Stove, Washer, Refrigerator |
| Basement Development | Finished |
| Basement Features | Separate Entrance |
| Basement Type | N/a (finished) |
| Cooling Type | Central Air Conditioning |
| Exterior Finish | Brick |
| Flooring Type | Vinyl, Laminate |
| Half Bath Total | 1 |
| Heating Fuel | Natural Gas |
| Heating Type | Forced Air |
| Stories Total | 2 |
| Size Interior | 1,200 - 1,399 Ft2 |
| Type | Row / Townhouse |
Parking
| Attached Garage | |
| Garage |
Land
| Acreage | No |
Interested in 9 - 571 Longworth Avenue, Clarington, Ontario L1C 0H3?

Marlene Boyle
Broker
(905) 926-5554
www.marleneboyle.com/
www.facebook.com/marleneboylerealtor
twitter.com/marleneboyle
www.linkedin.com/in/marleneboyle
(888) 311-1172
www.joinreal.com/
