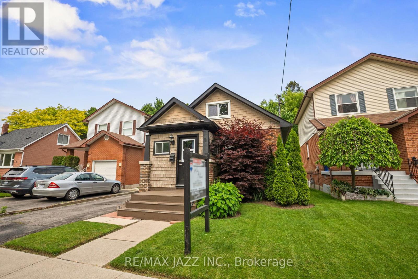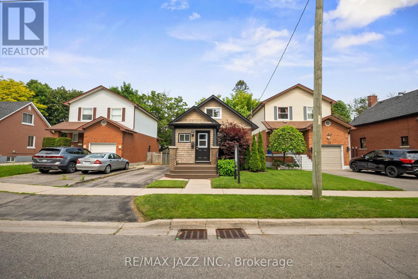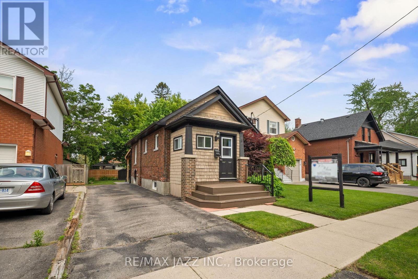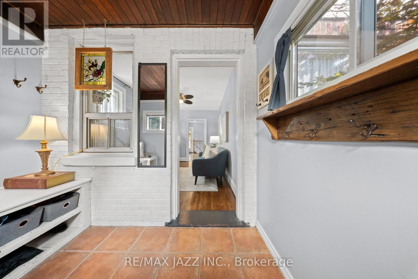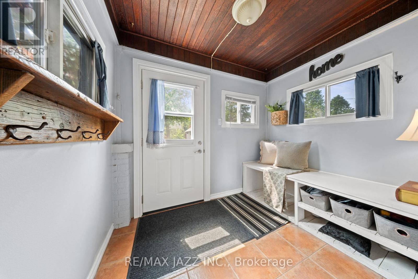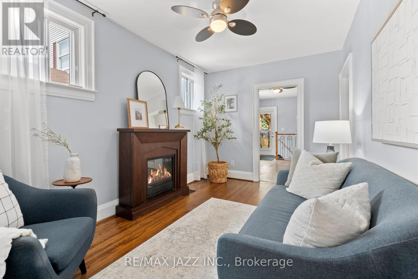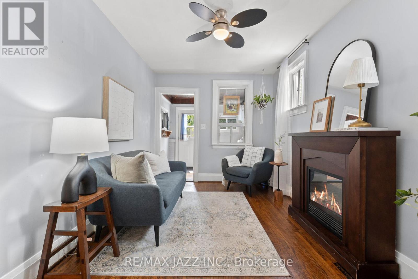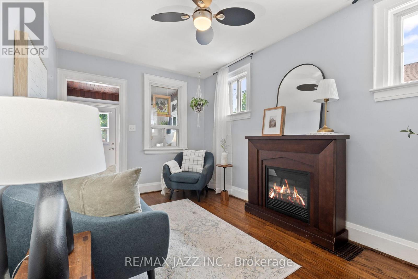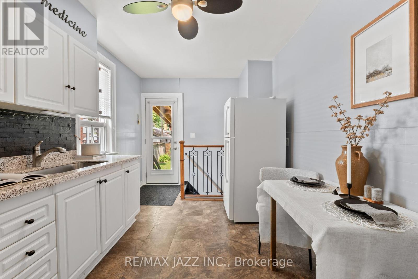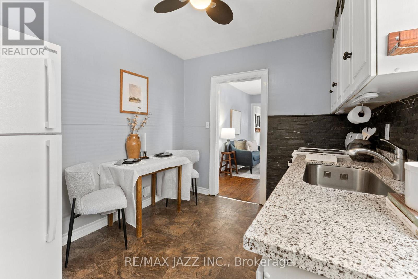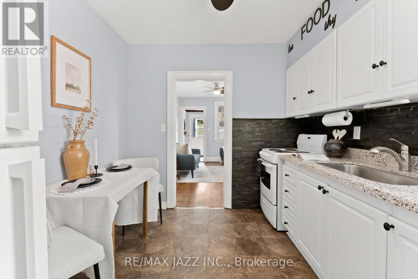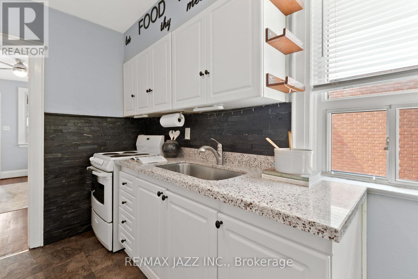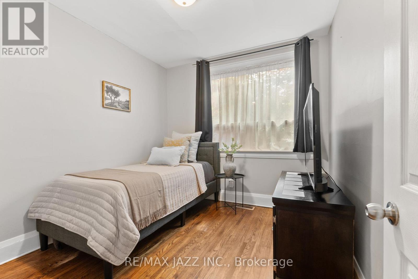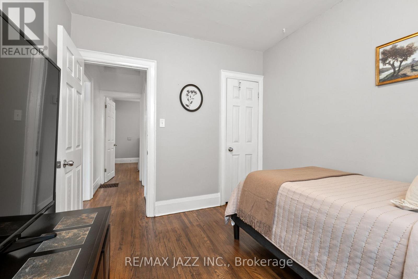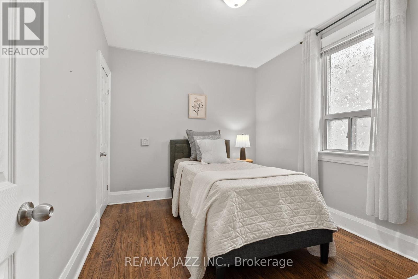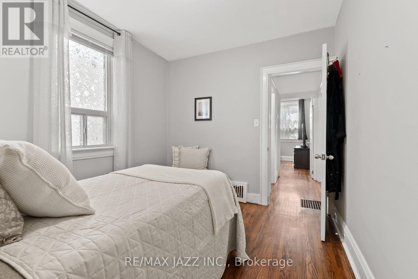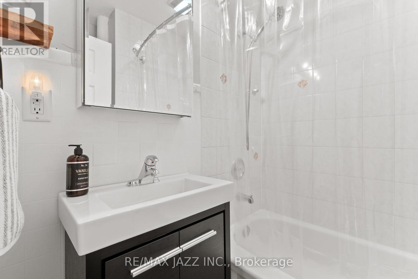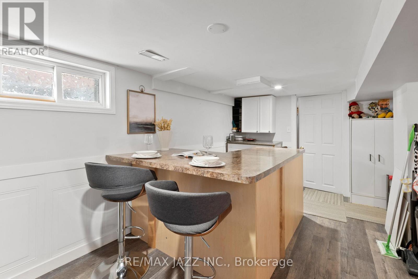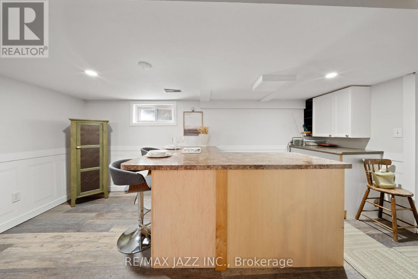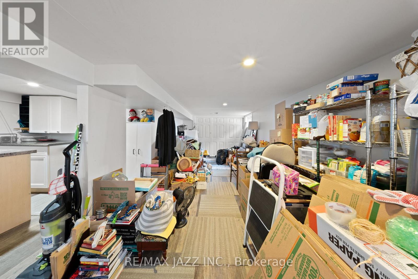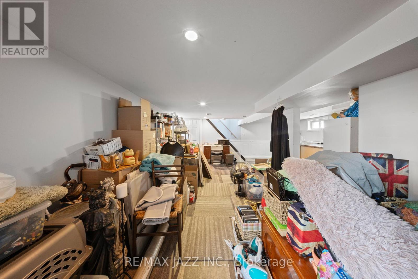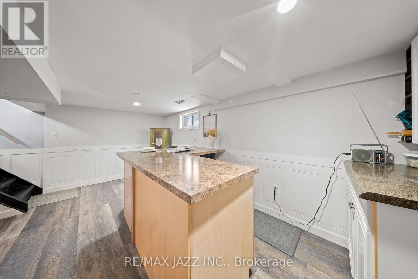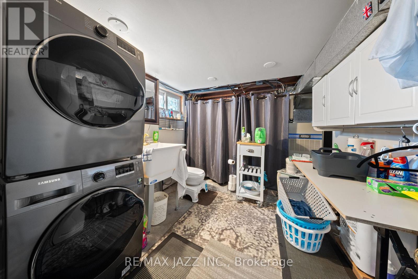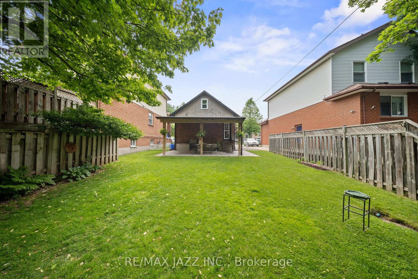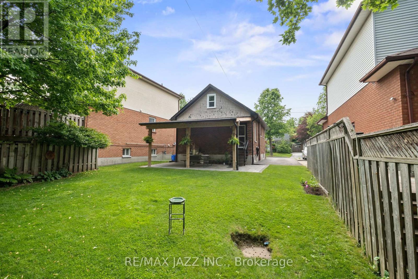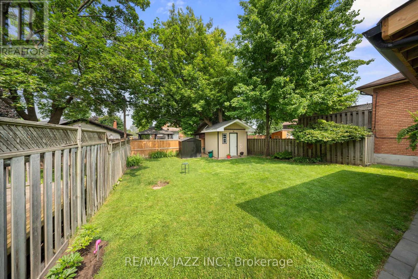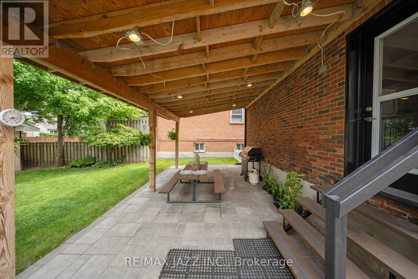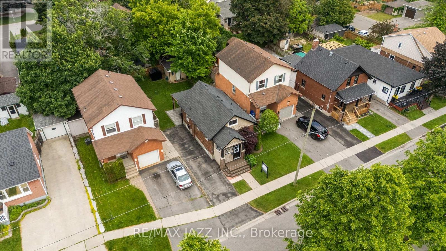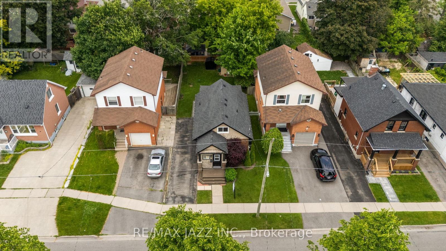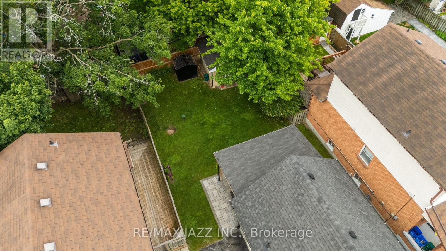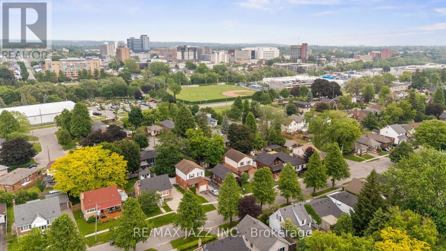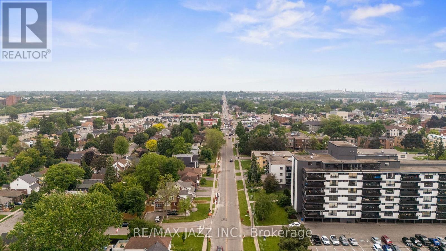$589,900
Charming Bungalow in Sought-After McLaughlin Community! Welcome to this delightful 2-bedroom detached bungalow nestled in one of Oshawa's most established neighbourhoods. Set on a deep 97-foot lot, this home offers fantastic curb appeal and a lifestyle of comfort and convenience. Perfect for first-time buyers, downsizers, or savvy investors. Step inside to discover a warm and inviting layout, featuring a bright main level with a full 4-piece bathroom and cozy living spaces. The finished basement extends your living area with ample space for entertaining, hobbies, or a home office complete with a bar area and a bonus washroom rough-in (toilet and washbasin installed). Enjoy outdoor dining and relaxed summer evenings on the beautiful covered patio (2020), tucked privately at the back of the home and offering excellent shade and a great space for hosting. The yard is perfect for pets, gardening, or simply unwinding in your own quiet retreat. Additional features include a newly installed central AC (2023), ample attic storage which could be converted to an additional finished space and a private driveway with parking for up to 3 vehicles. Located just minutes from everyday essentials and lifestyle amenities, you're within 2 km of the Oshawa Valley Botanical Gardens, Oshawa Hospital, O'Neill CVI, children's hockey arenas, and several other schools making this a family-friendly and commuter-convenient location. Don't miss the chance to own this charming home in a highly desirable area! (id:59911)
Property Details
| MLS® Number | E12215868 |
| Property Type | Single Family |
| Neigbourhood | McLaughlin |
| Community Name | McLaughlin |
| Amenities Near By | Hospital, Park, Public Transit, Schools |
| Community Features | Community Centre |
| Features | Level Lot, Flat Site, Dry, Level |
| Parking Space Total | 3 |
| Structure | Patio(s), Porch, Shed |
Building
| Bathroom Total | 1 |
| Bedrooms Above Ground | 2 |
| Bedrooms Total | 2 |
| Amenities | Canopy |
| Appliances | Water Heater, Dryer, Stove, Washer, Window Coverings, Refrigerator |
| Architectural Style | Bungalow |
| Basement Development | Finished |
| Basement Type | N/a (finished) |
| Construction Style Attachment | Detached |
| Cooling Type | Central Air Conditioning |
| Exterior Finish | Brick, Wood |
| Flooring Type | Hardwood, Vinyl |
| Foundation Type | Concrete |
| Heating Fuel | Natural Gas |
| Heating Type | Forced Air |
| Stories Total | 1 |
| Size Interior | 0 - 699 Ft2 |
| Type | House |
| Utility Water | Municipal Water |
Parking
| No Garage |
Land
| Acreage | No |
| Land Amenities | Hospital, Park, Public Transit, Schools |
| Sewer | Sanitary Sewer |
| Size Depth | 97 Ft |
| Size Frontage | 34 Ft ,8 In |
| Size Irregular | 34.7 X 97 Ft |
| Size Total Text | 34.7 X 97 Ft |
Utilities
| Cable | Available |
| Electricity | Installed |
| Sewer | Installed |
Interested in 139 Warren Avenue, Oshawa, Ontario L1J 4G5?

Mitchell Marchbank
Salesperson
(289) 385-3144
21 Drew St
Oshawa, Ontario L1H 4Z7
(905) 728-1600
(905) 436-1745

Amanda Marchbank
Salesperson
21 Drew St
Oshawa, Ontario L1H 4Z7
(905) 728-1600
(905) 436-1745
