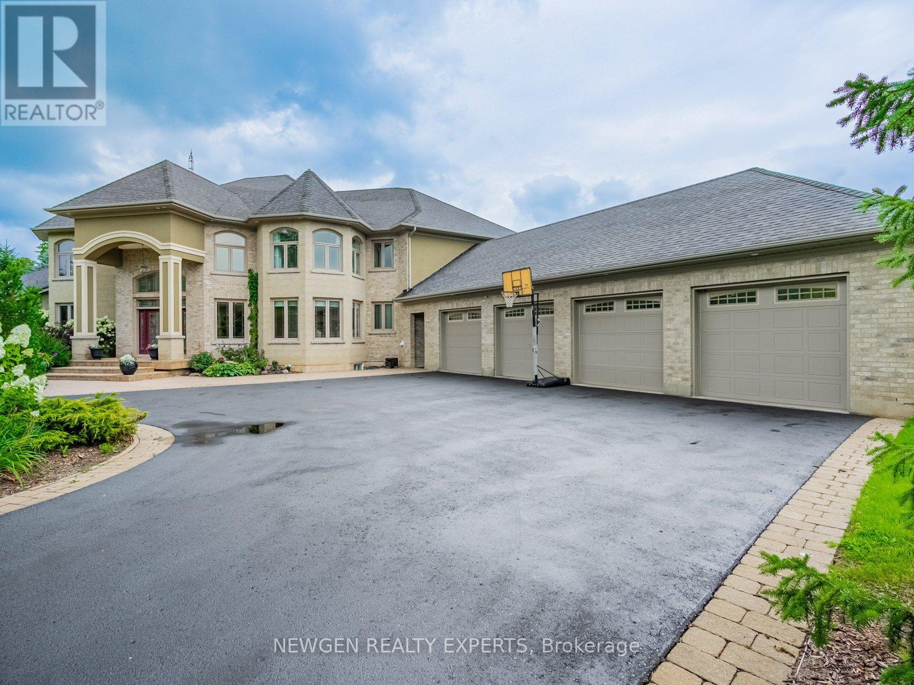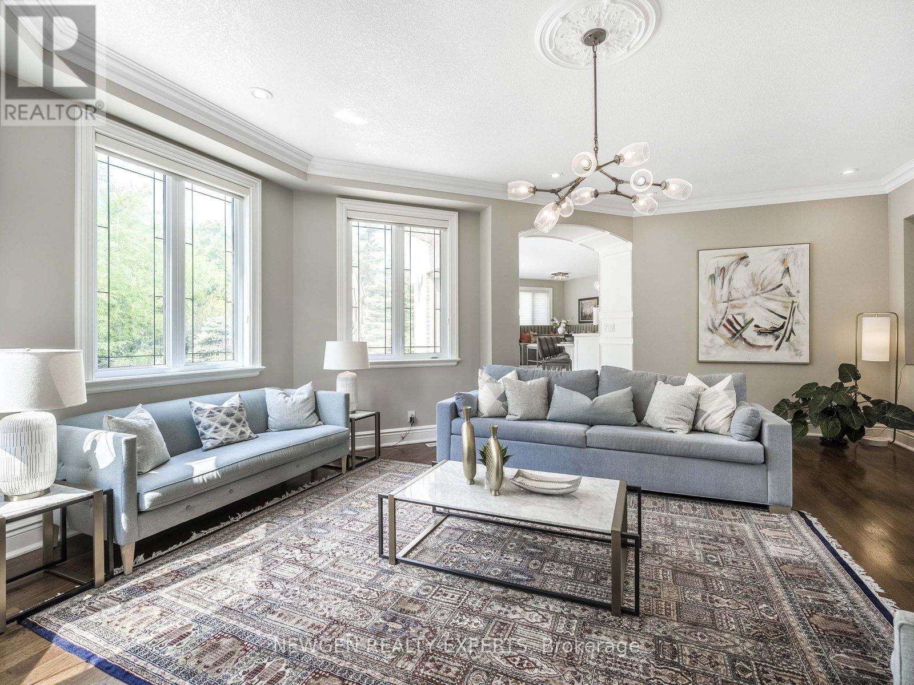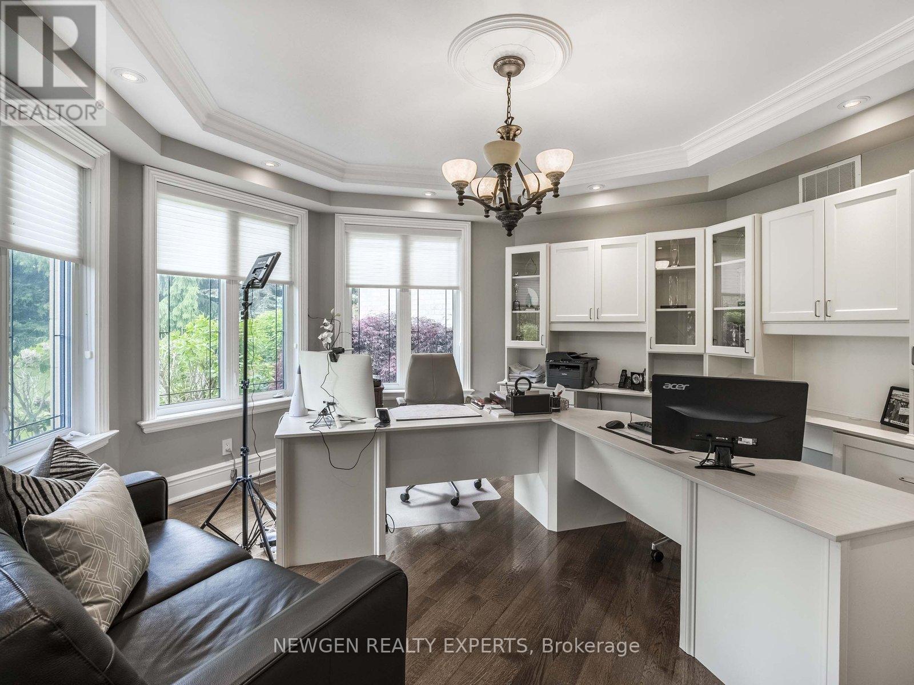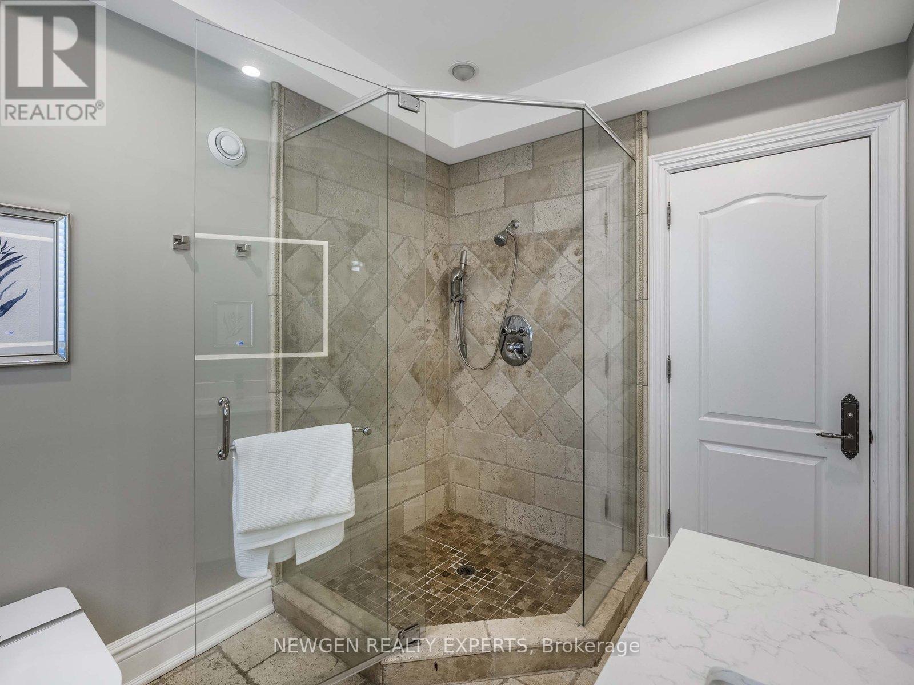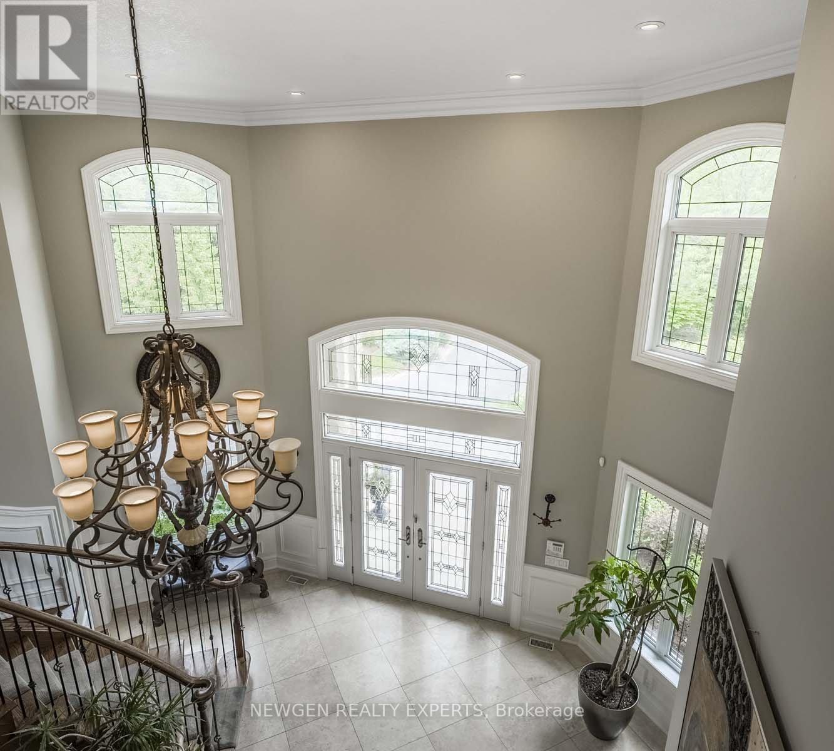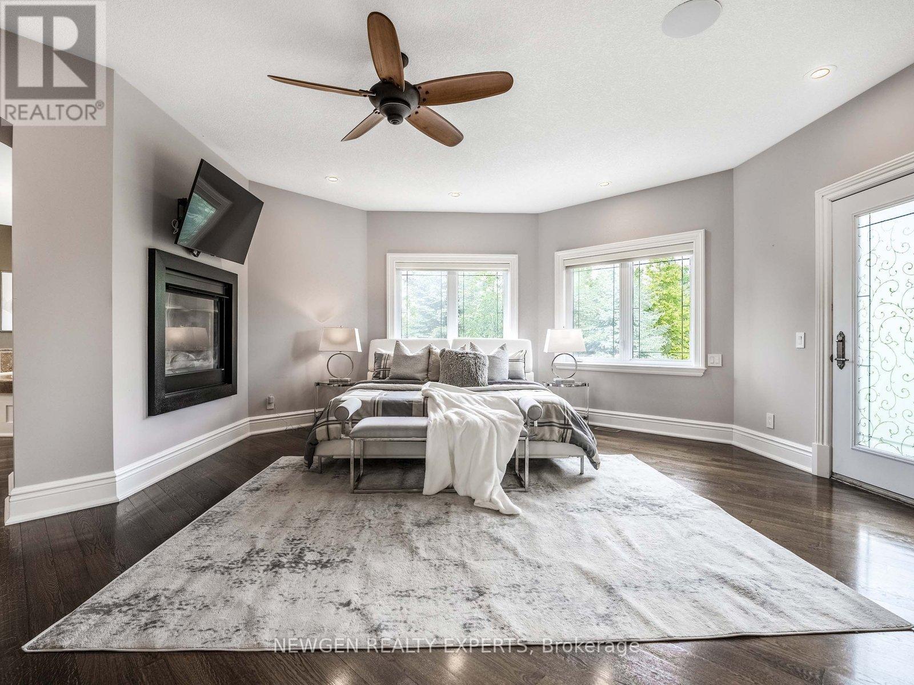$3,100,000
Welcome to this Stunning 5,395 Sq Ft Carriage Trade Home- Ideal for Entertainers and Homebodies Alike.This beautifully upgraded residence offers a perfect blend of elegance. Custom state of the art Kitchen featuring modern finishes and ample space for family. The expansive primary retreat includes a two-sided fireplace, a luxurious ensuite, and a private balcony overlooking a tranquil koi pond. Perfect for relaxation. Bonus space of approx. 600 sq ft (located behind the garage with backyard access) offers incredible potential- ideal for an indoor pool, gym, studio, or workshop. Partial work already completed. Over $500K has been recently invested in Extensive upgrades including modern interior updates and full interlocking around the home. This home is also automated through Control4 smart home system, Truly a unique property that combines luxury living with everyday comfort. The secondary family room on the second level has been thoughtfully customized as a children's area. (id:59911)
Property Details
| MLS® Number | W12217047 |
| Property Type | Single Family |
| Community Name | 1049 - Rural Halton Hills |
| Amenities Near By | Park |
| Features | Level Lot, Wooded Area, Conservation/green Belt |
| Parking Space Total | 24 |
Building
| Bathroom Total | 5 |
| Bedrooms Above Ground | 4 |
| Bedrooms Below Ground | 1 |
| Bedrooms Total | 5 |
| Appliances | Central Vacuum, Dishwasher, Dryer, Stove, Washer, Refrigerator |
| Basement Development | Partially Finished |
| Basement Features | Separate Entrance |
| Basement Type | N/a (partially Finished) |
| Construction Style Attachment | Detached |
| Cooling Type | Central Air Conditioning |
| Exterior Finish | Stone |
| Fireplace Present | Yes |
| Flooring Type | Hardwood |
| Half Bath Total | 1 |
| Heating Type | Forced Air |
| Stories Total | 2 |
| Size Interior | 5,000 - 100,000 Ft2 |
| Type | House |
Parking
| Attached Garage | |
| Garage |
Land
| Acreage | Yes |
| Land Amenities | Park |
| Sewer | Septic System |
| Size Depth | 487 Ft ,7 In |
| Size Frontage | 127 Ft ,9 In |
| Size Irregular | 127.8 X 487.6 Ft |
| Size Total Text | 127.8 X 487.6 Ft|2 - 4.99 Acres |
Utilities
| Electricity | Installed |
| Sewer | Installed |
Interested in 15 Abbitt Crescent, Halton Hills, Ontario L7G 4S4?

Saurabh Sabharwal
Broker
www.teamsabharwal.com/
www.facebook.com/TeamSabharwal
2000 Argentia Rd Plaza 1 #418
Mississauga, Ontario L5N 2R7
(905) 236-2000
(905) 593-2006

