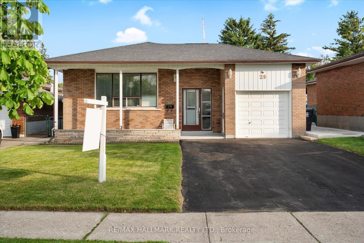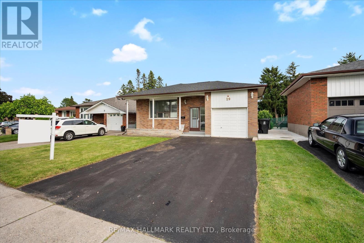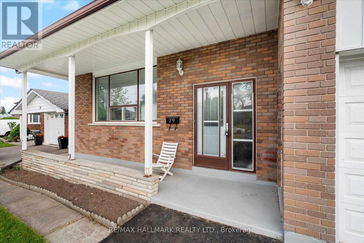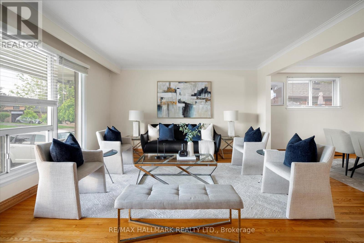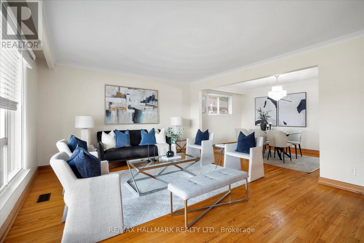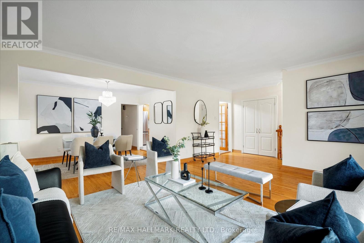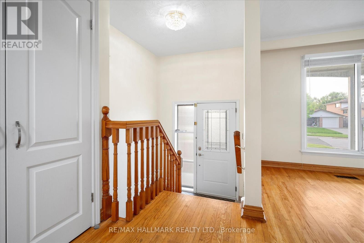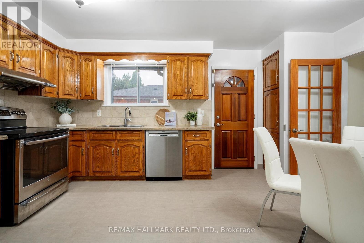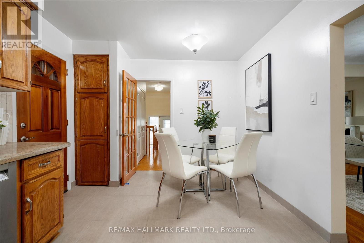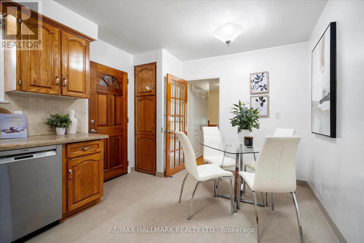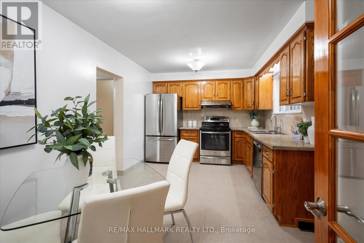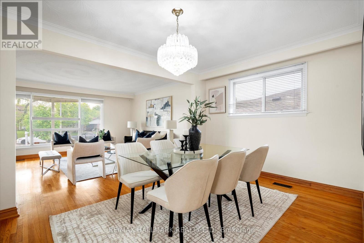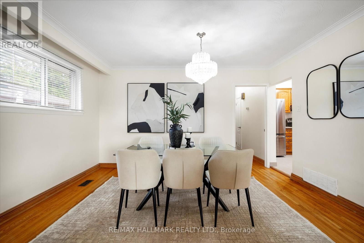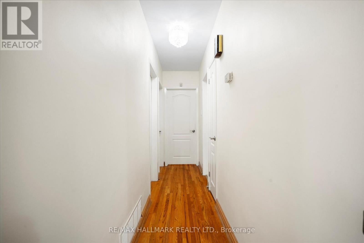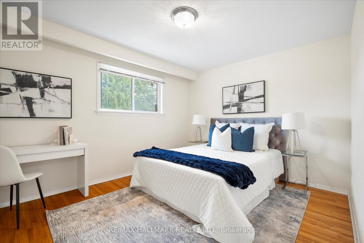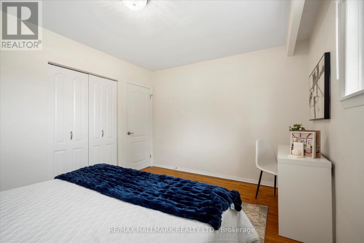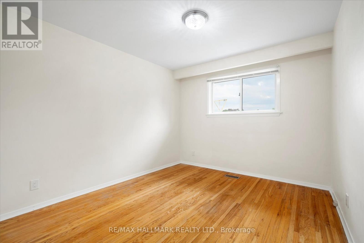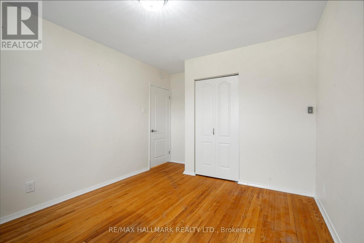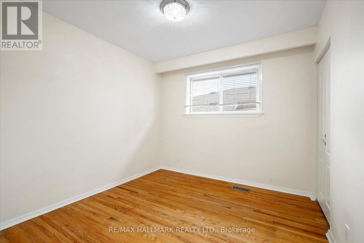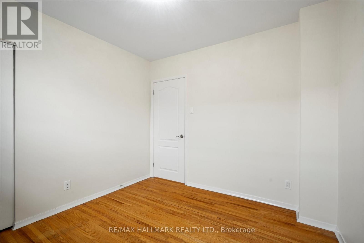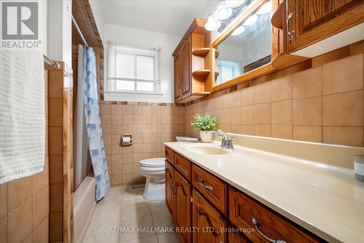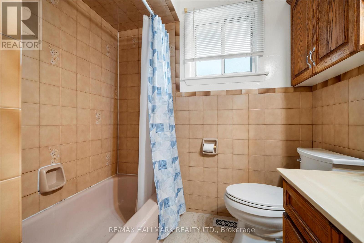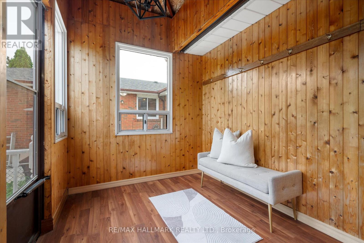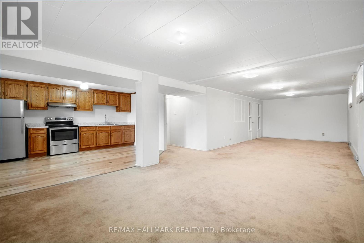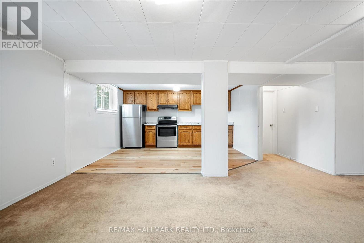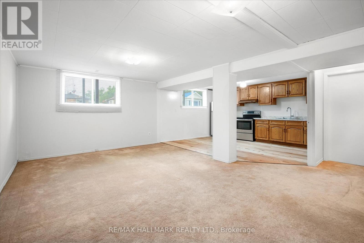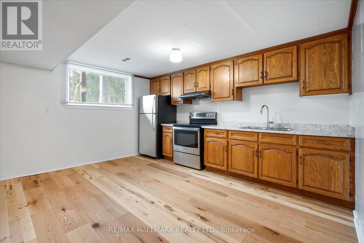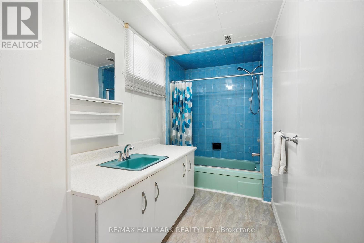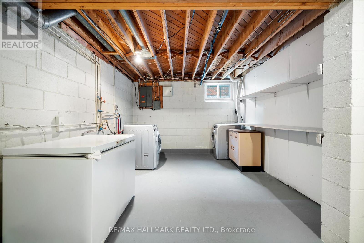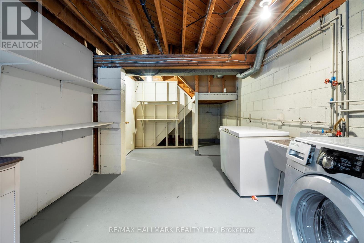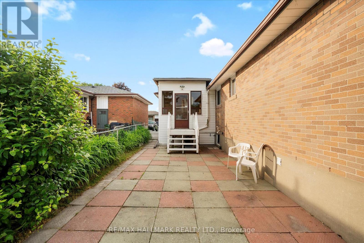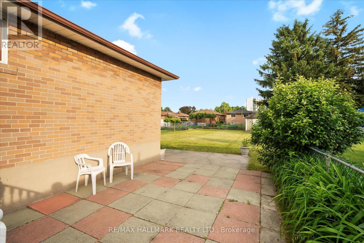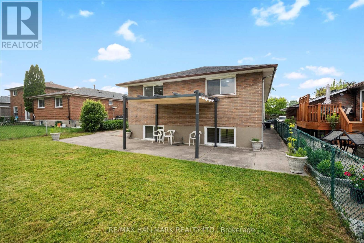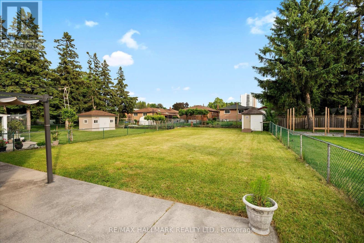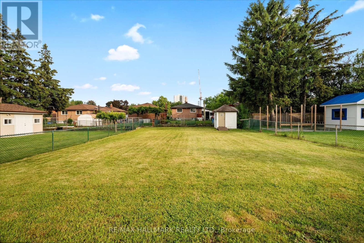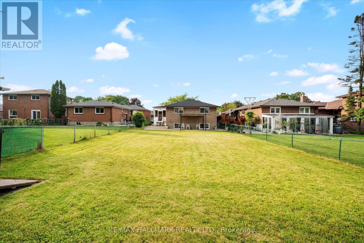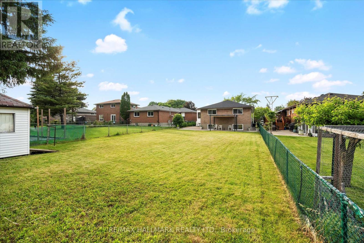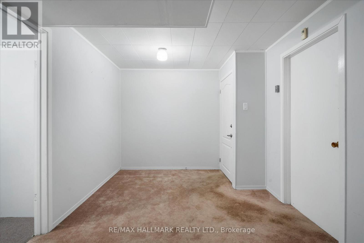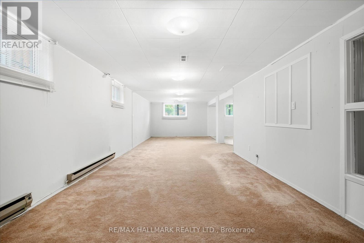$949,000
Welcome to this stunning all-brick raised bungalow, situated on a massive 45 x 171 ft lot on a quiet, family-friendly street. Offering three spacious bedrooms and two full bathrooms, this home features a separate entrance to a fully equipped basement appartment with its own kitchen perfect for extended family or additional rental potential. The bright and airy main floor boasts an open concept living and dining area with refinished hardwood floors and elegant crown molding. The eat-in kitchen comes complete with a modern stainless steel appliance package. Enjoy the added convenience of a bonus sunroom that leads out to a large, pool-sized backyard with a large, party-ready patio ideal for entertaining guests or providing a safe, expansive space for children to play. Endless potential in an unbeatable location, with easy access to public transit, the New Eglinton LRT, GO station, and Kennedy subway station. Close to schools, parks, shopping, and all amenities, plus just a 15-minute drive to Highway 401 and DVP. (id:59911)
Property Details
| MLS® Number | E12210602 |
| Property Type | Single Family |
| Neigbourhood | Scarborough |
| Community Name | Eglinton East |
| Amenities Near By | Park, Public Transit, Schools |
| Features | In-law Suite |
| Parking Space Total | 5 |
| Structure | Shed |
Building
| Bathroom Total | 2 |
| Bedrooms Above Ground | 3 |
| Bedrooms Below Ground | 1 |
| Bedrooms Total | 4 |
| Appliances | Dishwasher, Dryer, Stove, Washer, Window Coverings, Refrigerator |
| Architectural Style | Raised Bungalow |
| Basement Development | Finished |
| Basement Features | Separate Entrance |
| Basement Type | N/a (finished) |
| Construction Style Attachment | Detached |
| Cooling Type | Central Air Conditioning |
| Exterior Finish | Brick |
| Flooring Type | Hardwood, Tile, Laminate, Carpeted |
| Foundation Type | Concrete |
| Heating Fuel | Natural Gas |
| Heating Type | Forced Air |
| Stories Total | 1 |
| Size Interior | 1,100 - 1,500 Ft2 |
| Type | House |
| Utility Water | Municipal Water |
Parking
| Garage |
Land
| Acreage | No |
| Fence Type | Fenced Yard |
| Land Amenities | Park, Public Transit, Schools |
| Sewer | Sanitary Sewer |
| Size Depth | 171 Ft ,6 In |
| Size Frontage | 45 Ft ,4 In |
| Size Irregular | 45.4 X 171.5 Ft |
| Size Total Text | 45.4 X 171.5 Ft |
Interested in 29 Chipper Crescent, Toronto, Ontario M1K 4R4?

Allister John Sinclair
Salesperson
www.alsinclair.com/
2277 Queen Street East
Toronto, Ontario M4E 1G5
(416) 699-9292
(416) 699-8576
