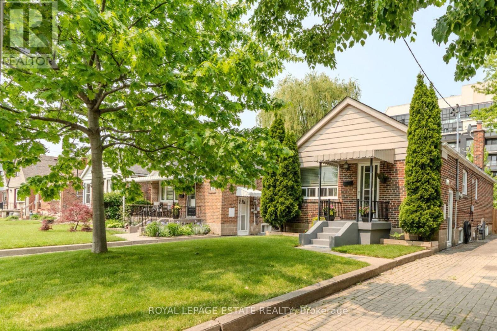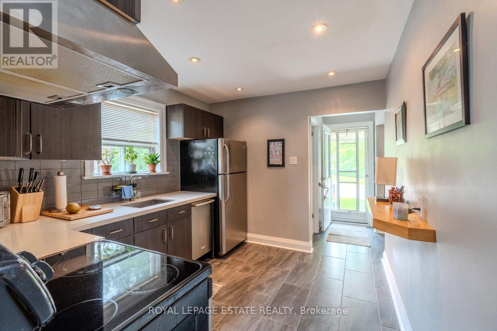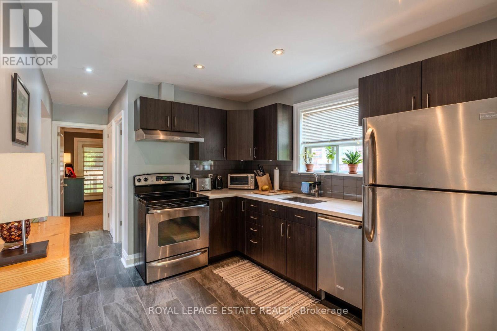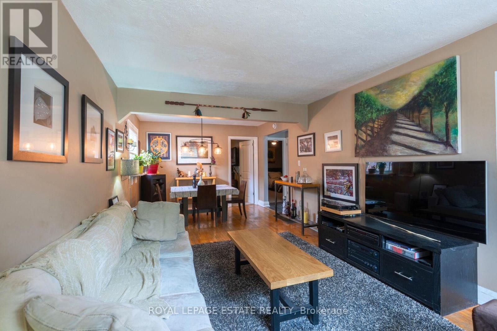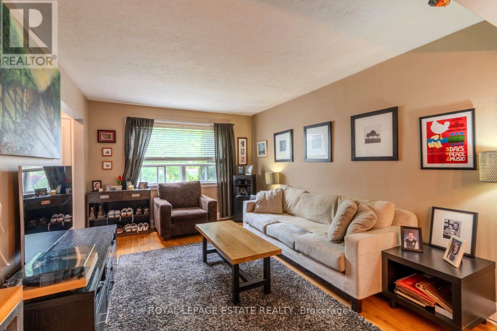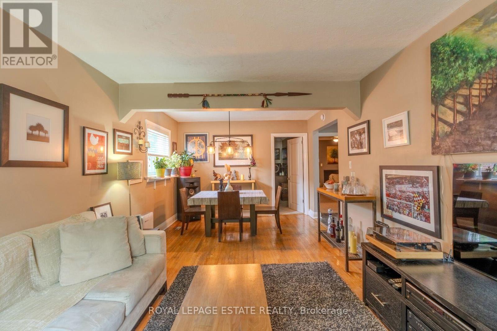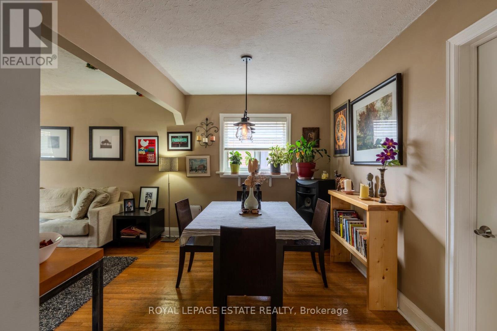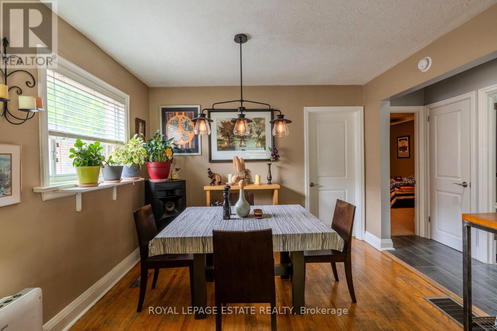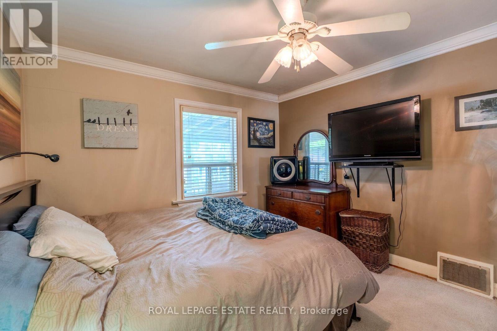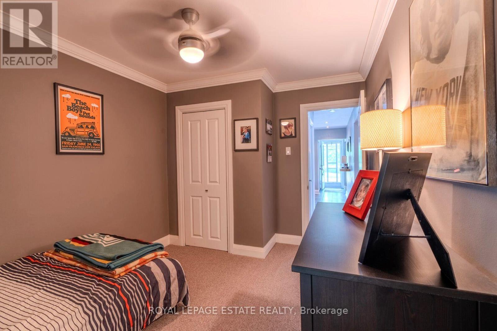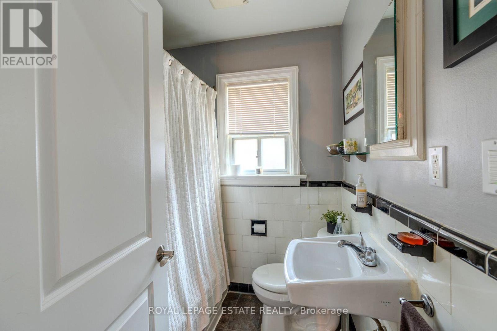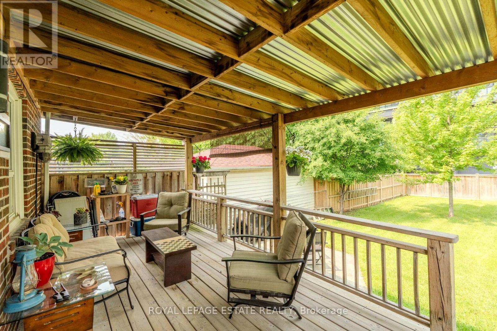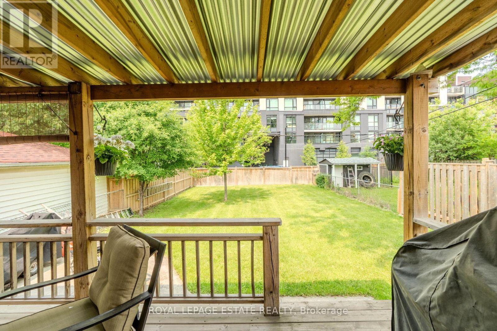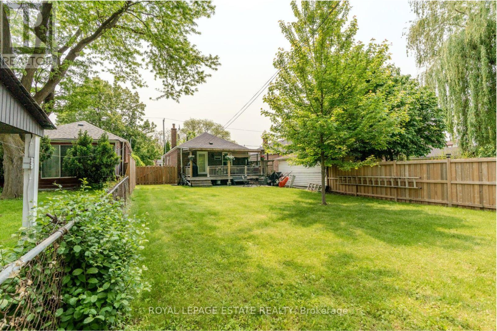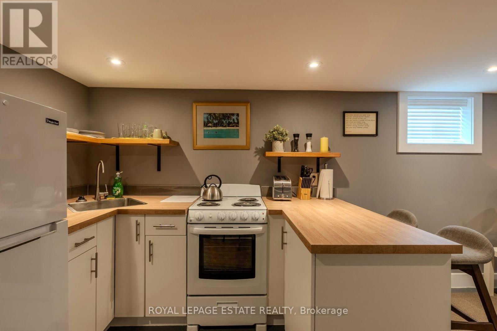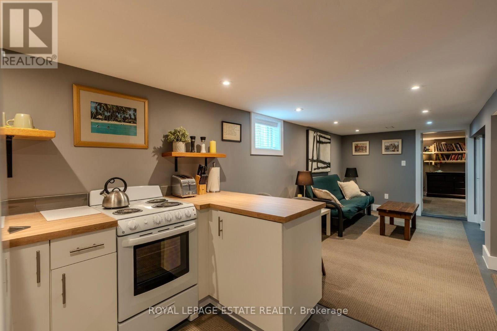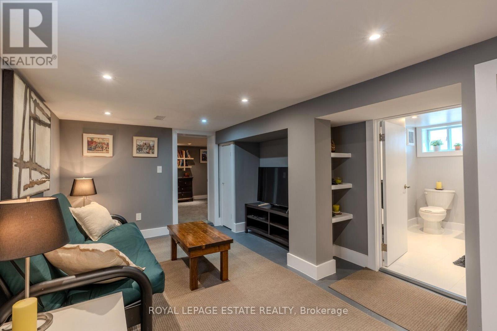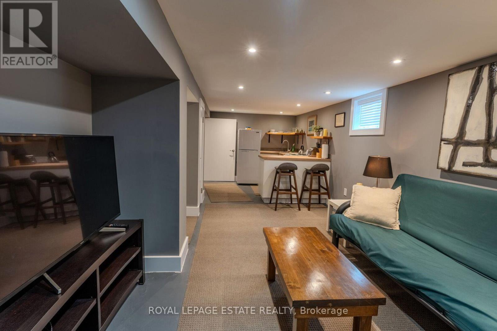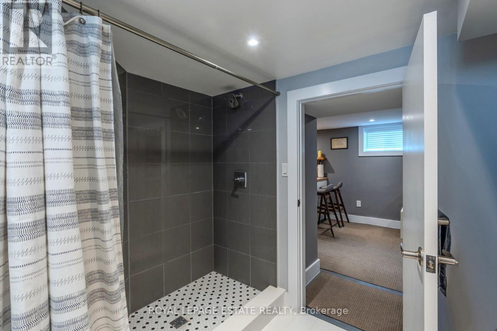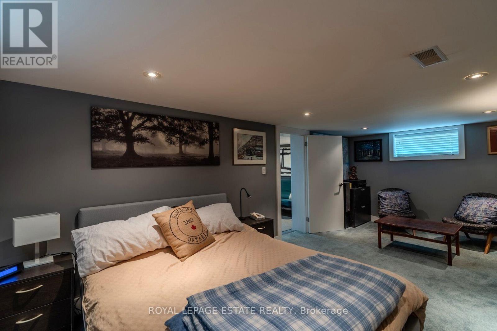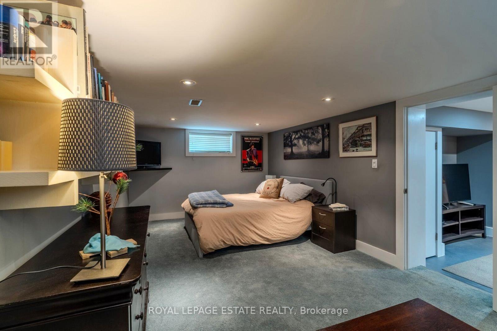$949,000
Topham Park never goes out of style. Check out this inviting detached brick bungalow, nestled in the prime of the Topham Park neighbourhood. Pride of ownership prevails, situated on a 35ft x 125ft lot, this home has every possible opportunity. A renovated main floor kitchen with stainless appliances and dining/living area perfect for entertaining. Creating space to make memories with friends and family. The basement apartment/family suite is new as of 2023 (passive income/in-law suite/share opportunity?!) and has a separate entrance. Just past the 4 car parking in the driveway, the property features a serene backyard for a summer OR winter BBQs with your large covered deck. The backyard could easily fit a garage and/or pool! With the schools, parks, and upcoming LRT this is the perfect time to get into a sought after neighbourhood. Come for a visit! You may end up sticking around. (id:59911)
Property Details
| MLS® Number | E12211524 |
| Property Type | Single Family |
| Neigbourhood | East York |
| Community Name | O'Connor-Parkview |
| Amenities Near By | Hospital, Park, Public Transit, Schools |
| Community Features | Community Centre |
| Equipment Type | Water Heater - Gas |
| Features | Guest Suite, In-law Suite |
| Parking Space Total | 4 |
| Rental Equipment Type | Water Heater - Gas |
Building
| Bathroom Total | 2 |
| Bedrooms Above Ground | 2 |
| Bedrooms Below Ground | 1 |
| Bedrooms Total | 3 |
| Age | 51 To 99 Years |
| Appliances | Water Heater, Water Meter |
| Architectural Style | Bungalow |
| Basement Features | Apartment In Basement, Separate Entrance |
| Basement Type | N/a |
| Construction Style Attachment | Detached |
| Cooling Type | Central Air Conditioning |
| Exterior Finish | Brick |
| Fire Protection | Smoke Detectors |
| Foundation Type | Block |
| Heating Fuel | Natural Gas |
| Heating Type | Forced Air |
| Stories Total | 1 |
| Size Interior | 700 - 1,100 Ft2 |
| Type | House |
| Utility Water | Municipal Water |
Parking
| No Garage |
Land
| Acreage | No |
| Fence Type | Fully Fenced |
| Land Amenities | Hospital, Park, Public Transit, Schools |
| Sewer | Sanitary Sewer |
| Size Depth | 125 Ft |
| Size Frontage | 35 Ft |
| Size Irregular | 35 X 125 Ft |
| Size Total Text | 35 X 125 Ft |
| Zoning Description | Rd(f12;a370;d0.6) |
Utilities
| Cable | Installed |
| Electricity | Installed |
| Sewer | Installed |
Interested in 210 Westview Boulevard, Toronto, Ontario M4B 3J5?
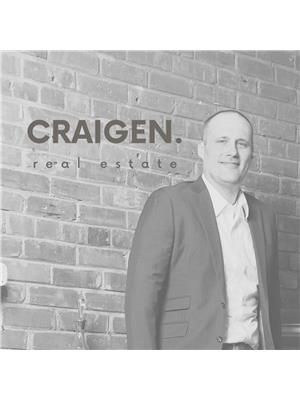
Chris Craigen
Salesperson
chriscraigen.royallepage.ca/
1052 Kingston Road
Toronto, Ontario M4E 1T4
(416) 690-2181
(416) 690-3587
