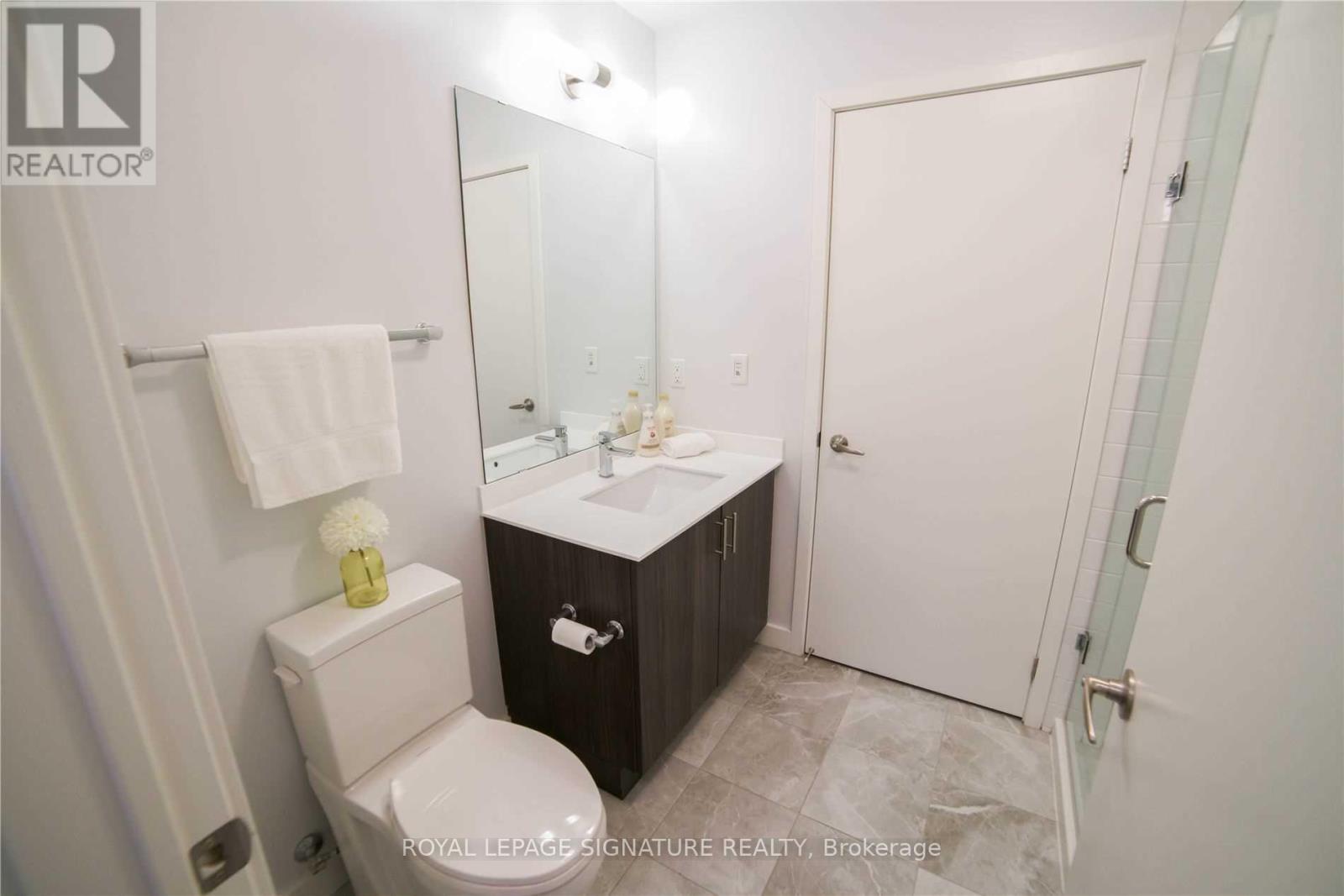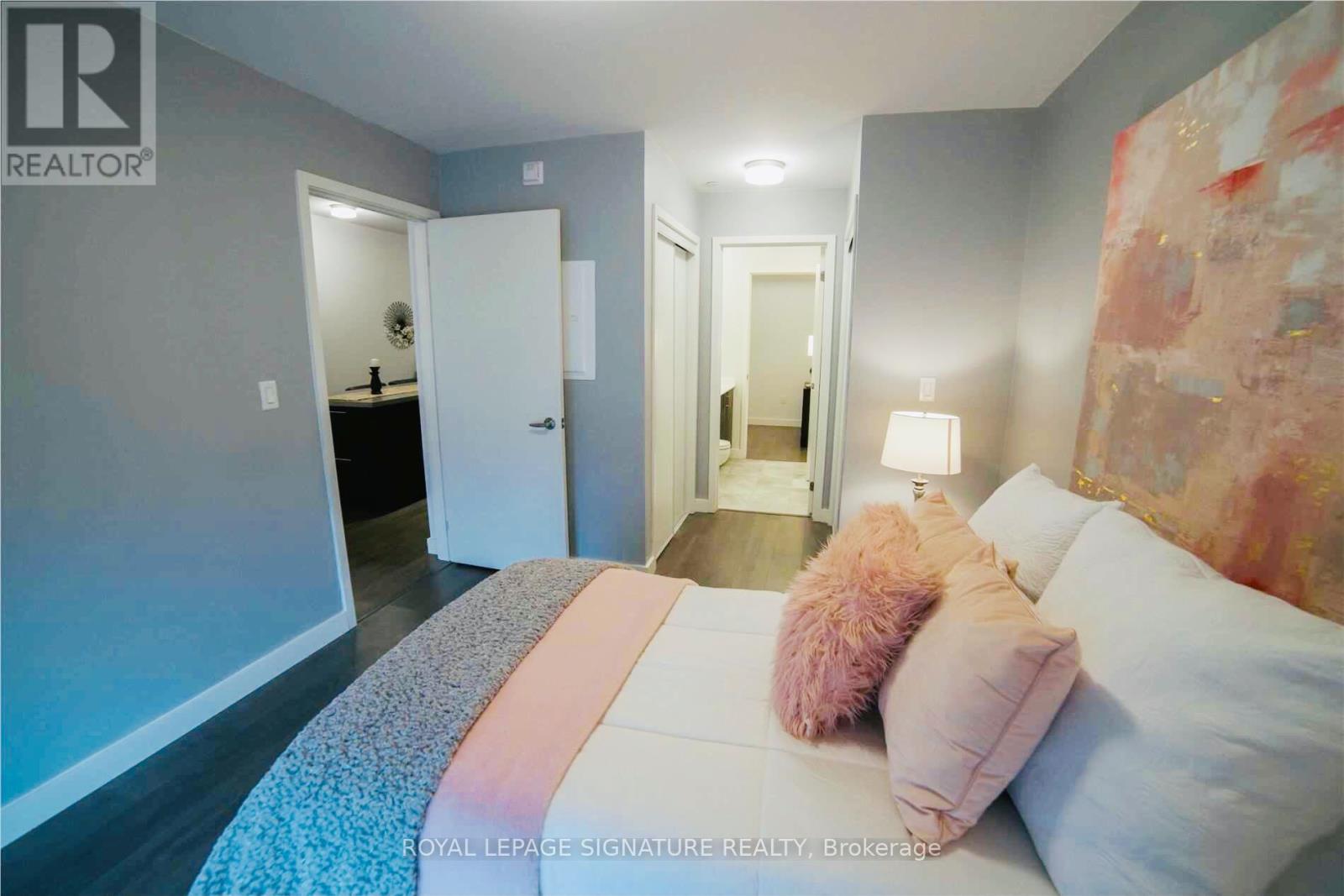$2,400 Monthly
Stunning 1 Bedroom plus Den w/9ft ceilings in a newer Contemporary Style building located in a highly desirable area of Oakville. Walking distance to all Amenities and very close to GOTransit. Building features Underground Parking, Gym and Party Room. Upgraded lighting, Laminate flooring throughout. Upgraded Kitchen features S.S Appliances, Quartz counters, huge CentreIsland w/ Breakfast Bar, and extra cupboard space. Very large Living Room w/ walkout to Patio.Master Bedroom feat. double closets and en suite privileges. Den could be used as a 2nd Bedroom w/ en suite privileges as well. Features convenient access thru Main building or Patio Door.Just move-in and enjoy! (id:59911)
Property Details
| MLS® Number | W12206454 |
| Property Type | Single Family |
| Community Name | 1008 - GO Glenorchy |
| Amenities Near By | Hospital, Public Transit, Schools, Park |
| Community Features | Pet Restrictions, Community Centre |
| Features | Balcony, In Suite Laundry |
| Parking Space Total | 1 |
Building
| Bathroom Total | 1 |
| Bedrooms Above Ground | 1 |
| Bedrooms Below Ground | 1 |
| Bedrooms Total | 2 |
| Age | 0 To 5 Years |
| Amenities | Exercise Centre, Party Room |
| Appliances | Garage Door Opener Remote(s), Dishwasher, Dryer, Microwave, Stove, Washer, Refrigerator |
| Cooling Type | Central Air Conditioning, Ventilation System |
| Exterior Finish | Brick, Steel |
| Flooring Type | Laminate |
| Heating Fuel | Natural Gas |
| Heating Type | Forced Air |
| Size Interior | 700 - 799 Ft2 |
| Type | Apartment |
Parking
| Underground | |
| Garage |
Land
| Acreage | No |
| Land Amenities | Hospital, Public Transit, Schools, Park |
Interested in 103 - 168 Sabina Drive, Oakville, Ontario L6H 7C3?

James Micallef
Salesperson
www.jamesmicallef.com/
201-30 Eglinton Ave West
Mississauga, Ontario L5R 3E7
(905) 568-2121
(905) 568-2588
















