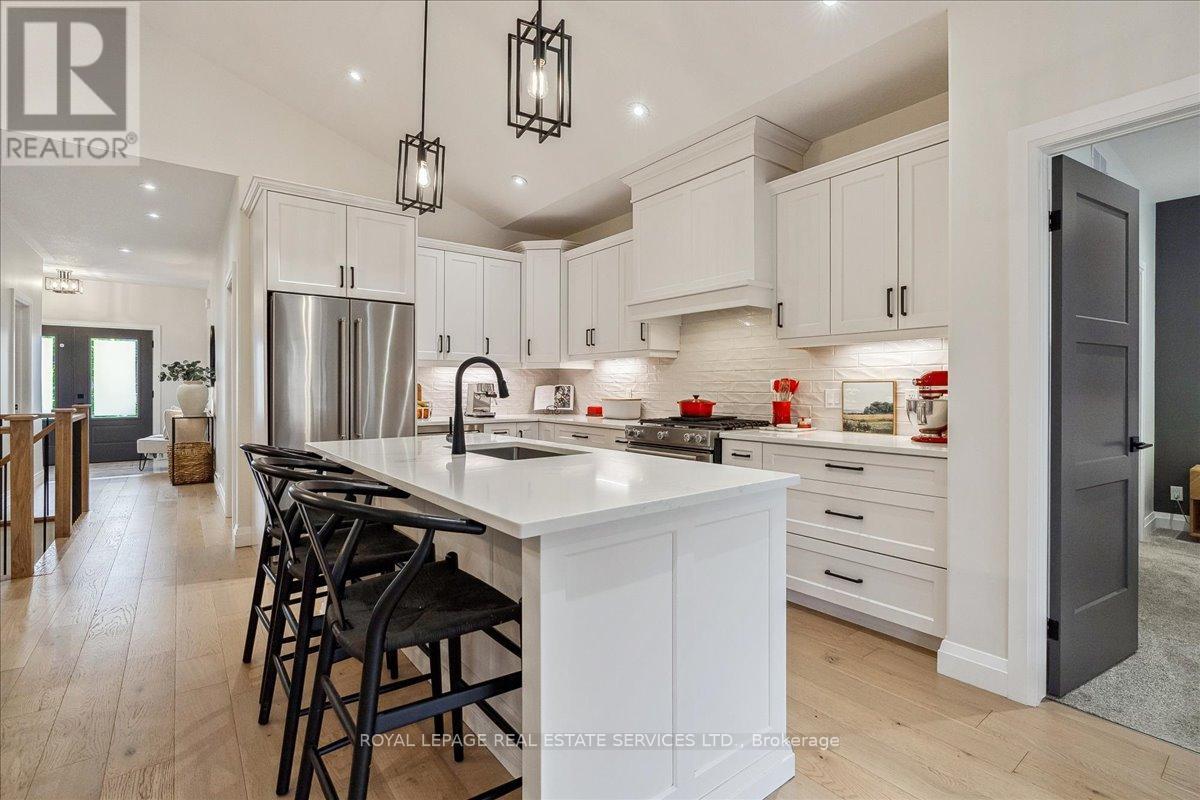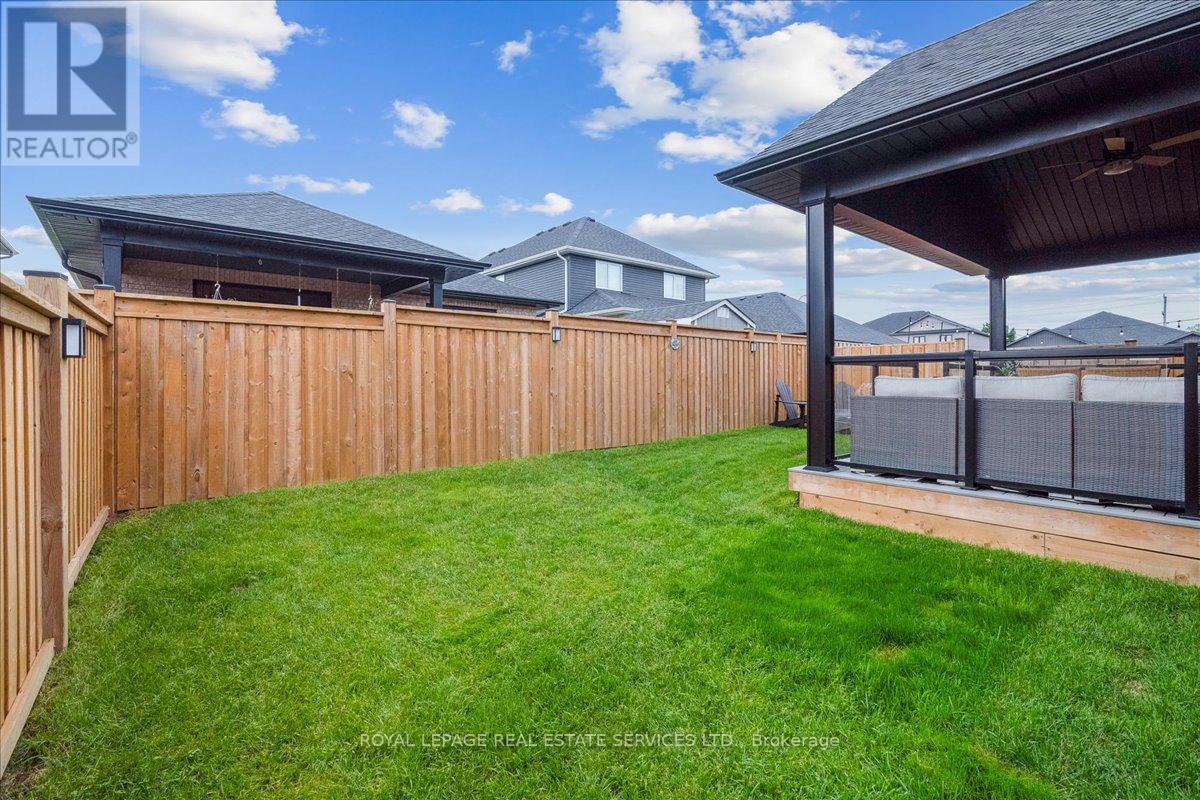$850,000
Built by Keesmaat Homes, this stunning better-than-new bungalow presents as a fully custom home, being the ONLY one of its kind in the subdivision! With 1,371 sq ft of beautifully designed main floor living space and a professionally finished 1,327 sq ft basement, this home offers nearly 2,700 sq ft of quality craftsmanship and smart, functional design & storage. The versatile layout features 2 spacious bedrooms on the main level and 2 additional bedrooms in the lower level, along with 2 full bathrooms - making it ideal for families, down-sizers, or hosting overnight guests with ease. Soaring 9-foot ceilings, vaulted in the kitchen and family room, create a bright, open feel, while engineered hardwood flooring runs throughout the entire home. The gourmet kitchen features Quartz countertops, premium KitchenAid appliances, a large island with breakfast bar and an oversized sink. Quartz countertops extend into both bathrooms, and the basement includes a rough-in for a third bathroom for future potential. Hot and cold water in the garage adds practical convenience. Step outside to your covered composite deck with a gas line for your BBQ, ideal for entertaining in any season. Additional features include a brand-new water softener (installed one month ago), California shutters, double car garage & rebar reinforced aggregate stone driveway, and thoughtful details throughout. Located in a peaceful, family-friendly neighbourhood, enjoy the charm of Waterfords walkable downtown with trails, scenic ponds, local restaurants, antique shops, and a museum all nearby. Plus, you're just 20 minutes from the shores of Lake Erie for easy weekend escapes. Don't miss your chance to own this custom-feel bungalow in one of Waterfords most desirable pockets! (id:59911)
Property Details
| MLS® Number | X12207277 |
| Property Type | Single Family |
| Community Name | Waterford |
| Amenities Near By | Park, Place Of Worship, Schools |
| Community Features | Community Centre |
| Features | Carpet Free |
| Parking Space Total | 4 |
| View Type | View |
Building
| Bathroom Total | 2 |
| Bedrooms Above Ground | 2 |
| Bedrooms Below Ground | 2 |
| Bedrooms Total | 4 |
| Age | 0 To 5 Years |
| Appliances | Dishwasher, Dryer, Microwave, Stove, Washer, Window Coverings, Refrigerator |
| Architectural Style | Bungalow |
| Basement Development | Finished |
| Basement Type | Full (finished) |
| Construction Style Attachment | Detached |
| Cooling Type | Central Air Conditioning |
| Exterior Finish | Brick, Stone |
| Foundation Type | Poured Concrete |
| Heating Fuel | Natural Gas |
| Heating Type | Forced Air |
| Stories Total | 1 |
| Size Interior | 1,100 - 1,500 Ft2 |
| Type | House |
| Utility Water | Municipal Water |
Parking
| Attached Garage | |
| Garage |
Land
| Acreage | No |
| Land Amenities | Park, Place Of Worship, Schools |
| Sewer | Sanitary Sewer |
| Size Depth | 100 Ft ,9 In |
| Size Frontage | 41 Ft ,3 In |
| Size Irregular | 41.3 X 100.8 Ft |
| Size Total Text | 41.3 X 100.8 Ft |
| Zoning Description | R1-b |
Interested in 9 Hare Street, Norfolk, Ontario N0E 1Y0?

Matthew Prior
Salesperson
www.matthewprior.ca/
www.facebook.com/MatthewPriorRealEstate/
www.linkedin.com/in/priormatthew
326 Lakeshore Rd E #a
Oakville, Ontario L6J 1J6
(905) 845-4267
(905) 845-2052






























